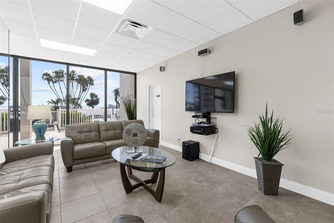
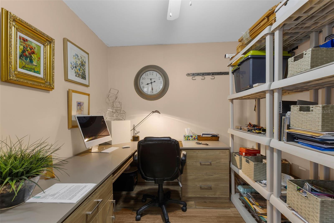
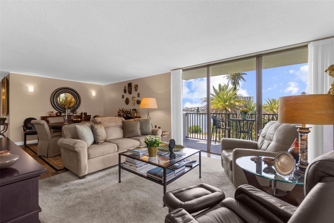
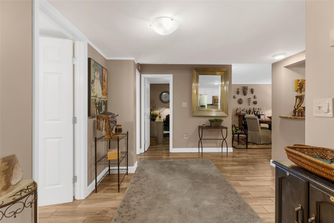
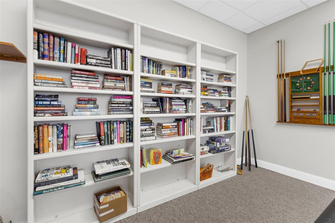
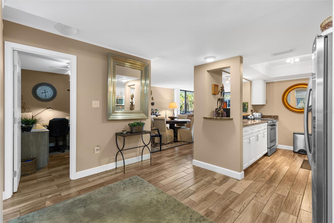
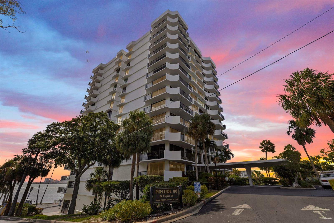
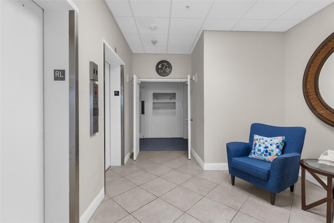
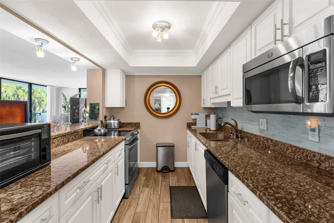
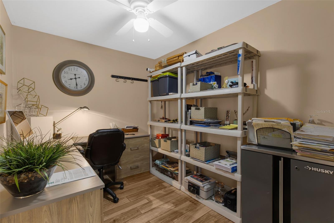
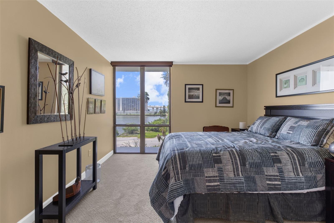
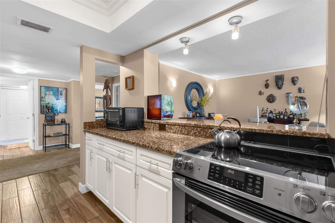
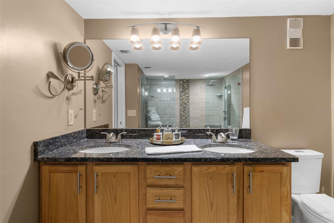
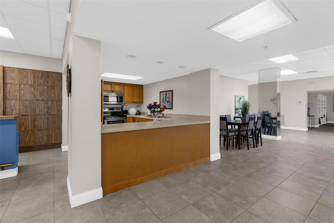
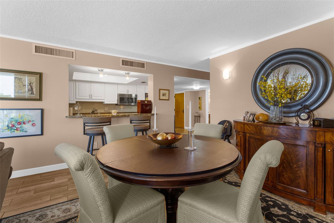
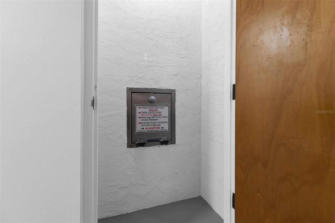
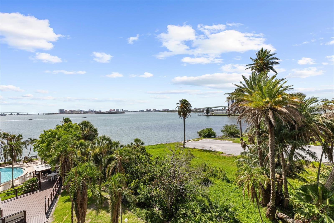
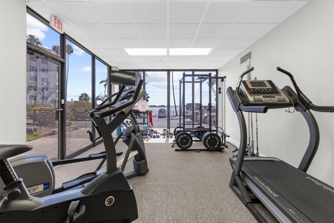
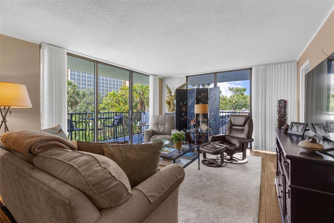
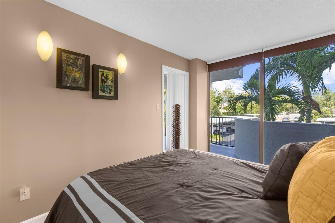
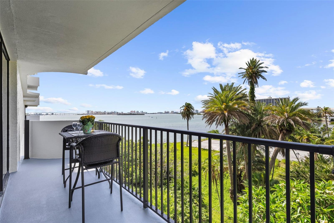
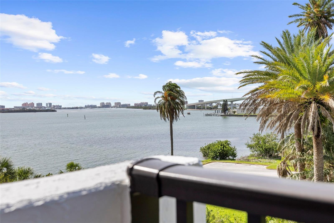
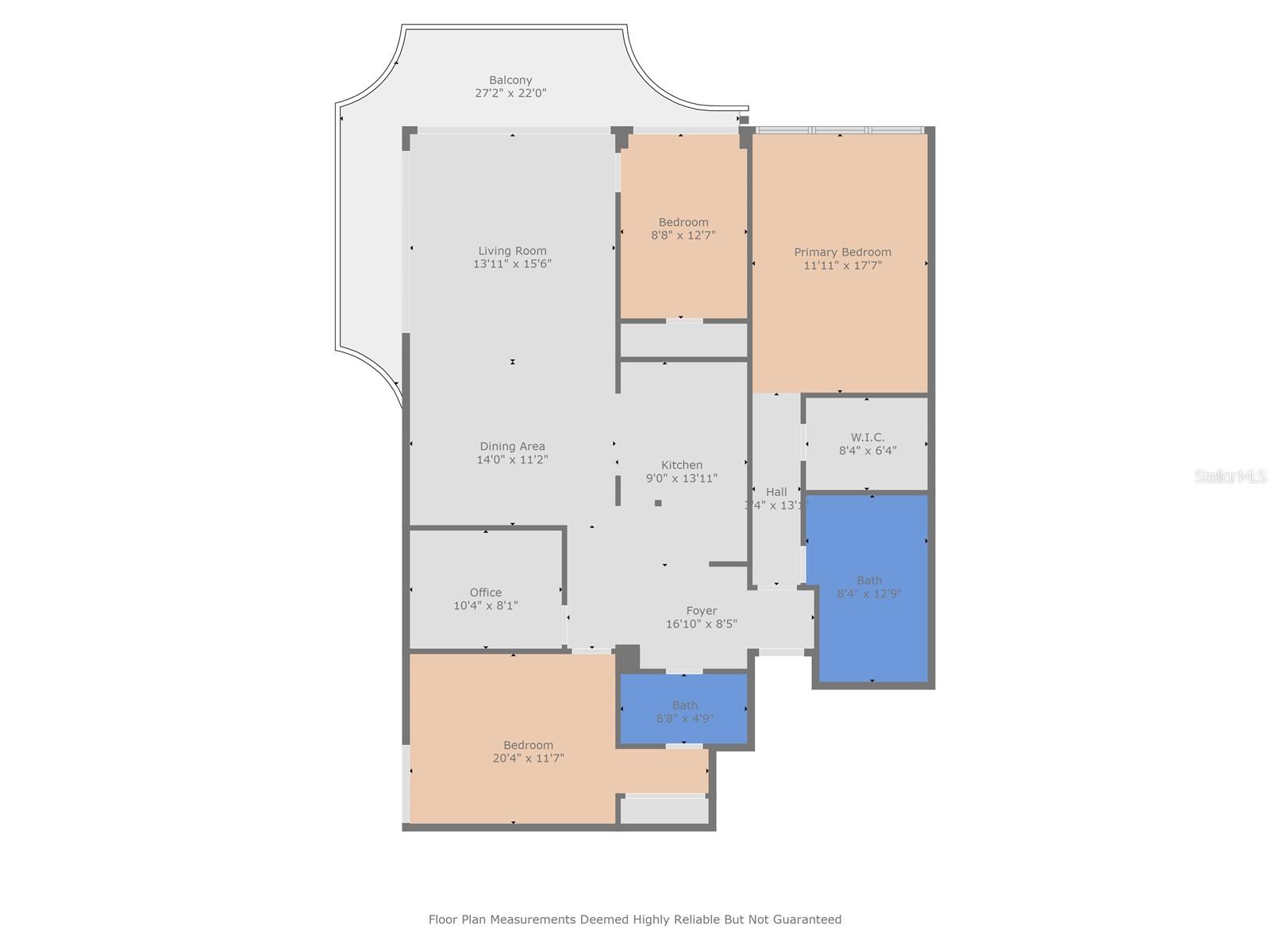
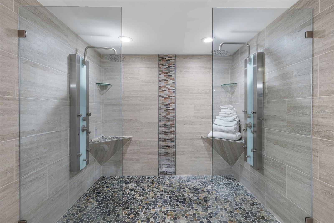
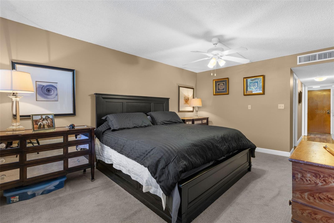
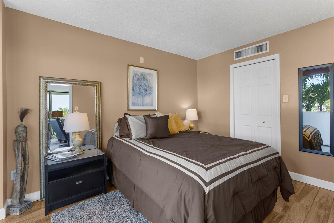
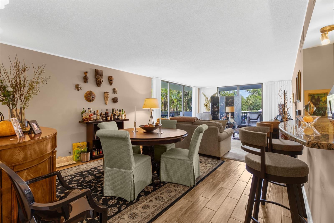
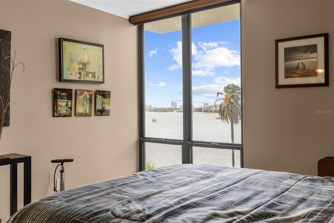
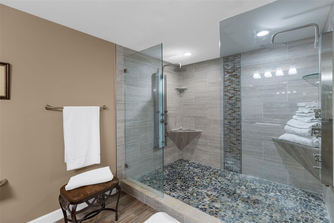
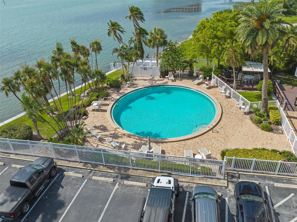
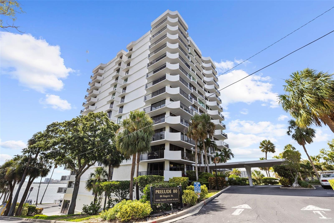
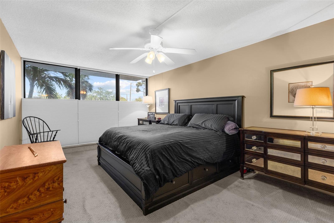
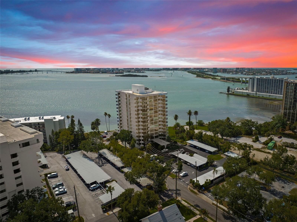
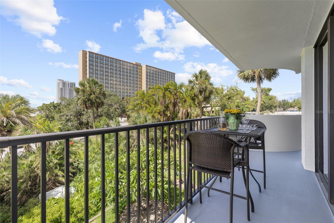
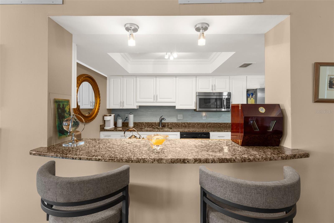
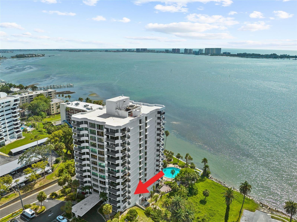
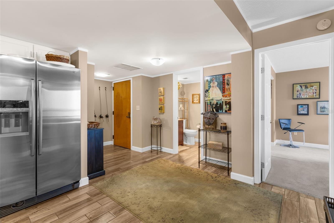
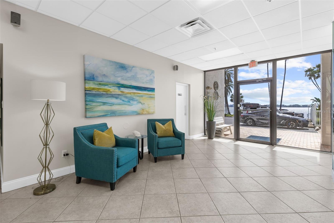
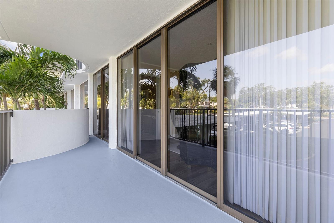
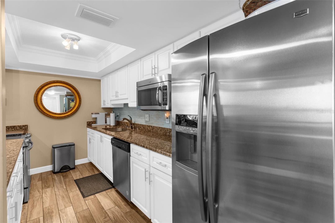
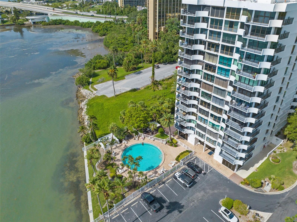
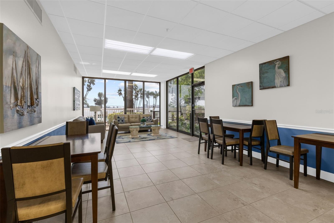
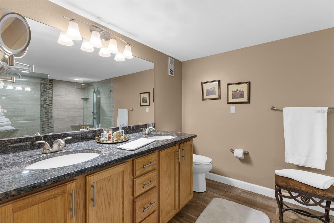
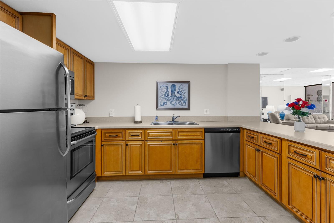
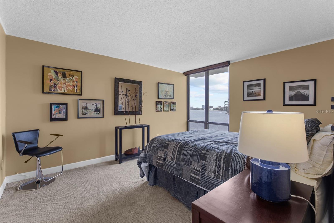
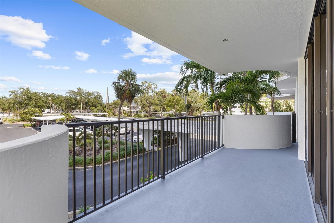
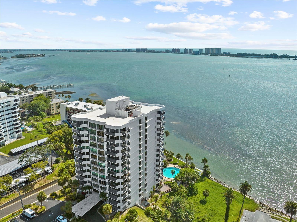
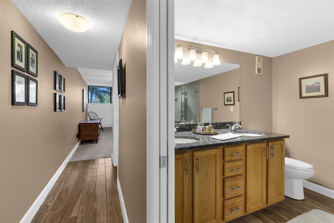
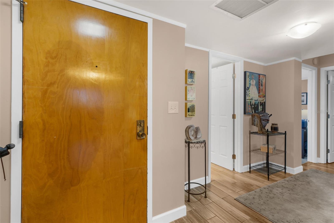
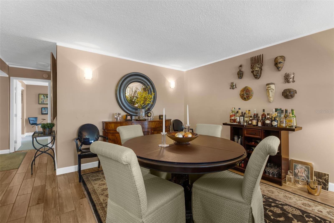
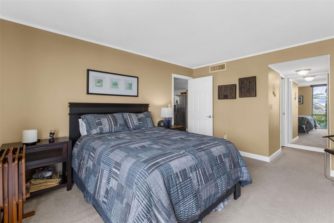
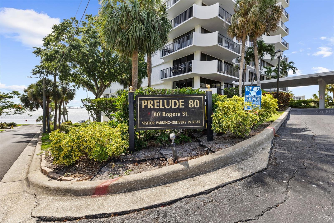
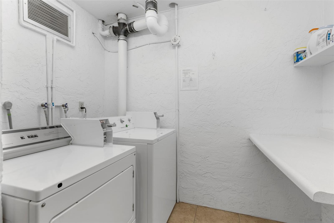
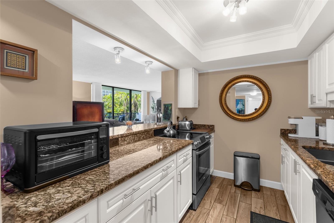
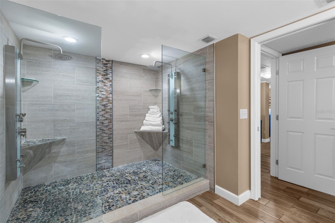
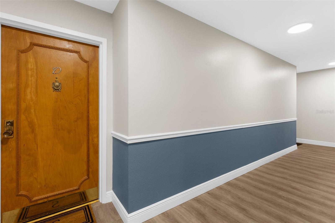
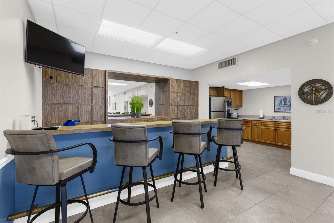
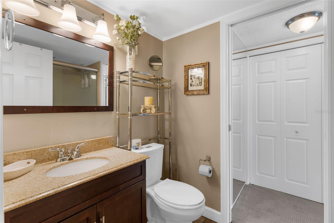
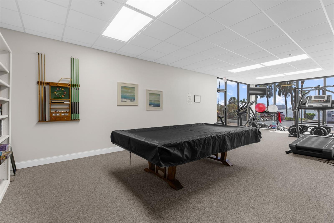
Active
80 ROGERS ST #2D
$600,000
Features:
Property Details
Remarks
Offering the ONLY 3 bedroom/flex space in all of Prelude 80, one of Clearwater’s most desirable waterfront communities. With floor-to-ceiling glass doors, this corner unit offers an expansive wraparound deck with sweeping views of Clearwater Harbor, the Intracoastal, and the sparkling waters of Clearwater Beach. Inside, you’ll find an open-concept layout with a spacious living and dining area, a modern kitchen with stone countertops, stainless steel appliances, breakfast bar and updated cabinetry, as well as a light-filled primary suite with a walk-in closet and a renovated spa like ensuite bath. Every room is designed to maximize comfort and take full advantage of the natural light and breathtaking water views. Residents enjoy a host of resort-style amenities, including a clubhouse with a full kitchen, fitness center, private storage units, bike room, media room with library, pool table, laundry and a heated waterfront swimming pool offering unobstructed views of the Gulf. Ideally located just minutes from Coachman Park, the downtown marina, Pier 60, world-famous Clearwater Beach, and a variety of restaurants and shops, this rare offering combines luxury, space, and an unbeatable location. Don’t miss this unique opportunity to own one of the most spacious and well-appointed condos in the building.
Financial Considerations
Price:
$600,000
HOA Fee:
N/A
Tax Amount:
$4503
Price per SqFt:
$389.61
Tax Legal Description:
PRELUDE 80 CONDO UNIT 2-D
Exterior Features
Lot Size:
0
Lot Features:
Street Dead-End
Waterfront:
Yes
Parking Spaces:
N/A
Parking:
Assigned, Covered
Roof:
Other
Pool:
Yes
Pool Features:
Gunite, Heated, In Ground
Interior Features
Bedrooms:
3
Bathrooms:
2
Heating:
Central
Cooling:
Central Air
Appliances:
Dishwasher, Disposal, Microwave, Range, Refrigerator
Furnished:
Yes
Floor:
Carpet, Tile
Levels:
One
Additional Features
Property Sub Type:
Condominium
Style:
N/A
Year Built:
1975
Construction Type:
Block, Other, Stucco
Garage Spaces:
No
Covered Spaces:
N/A
Direction Faces:
East
Pets Allowed:
No
Special Condition:
None
Additional Features:
Balcony, Hurricane Shutters, Outdoor Grill, Sliding Doors, Storage
Additional Features 2:
N/A
Map
- Address80 ROGERS ST #2D
Featured Properties