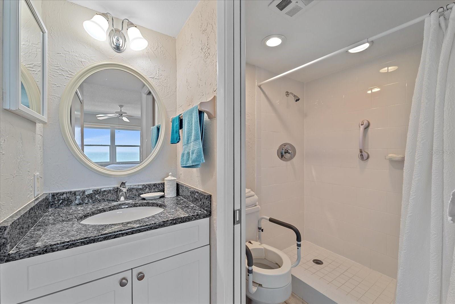
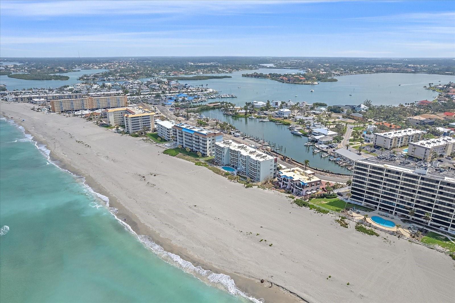
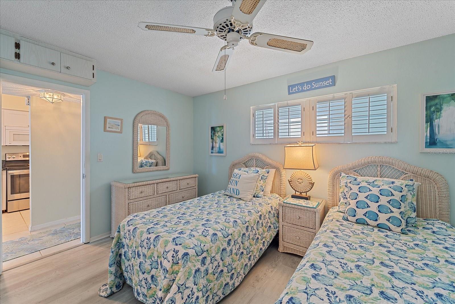
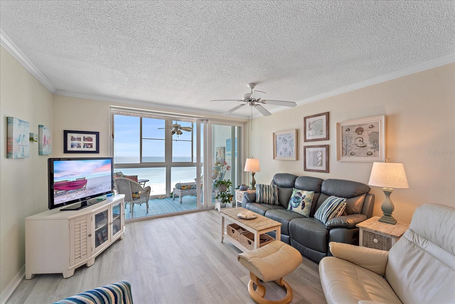
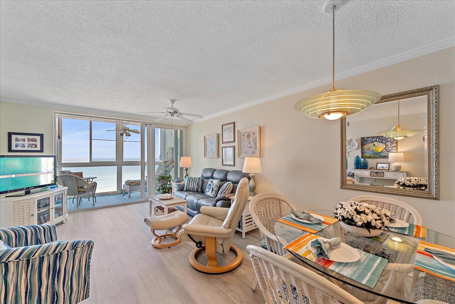
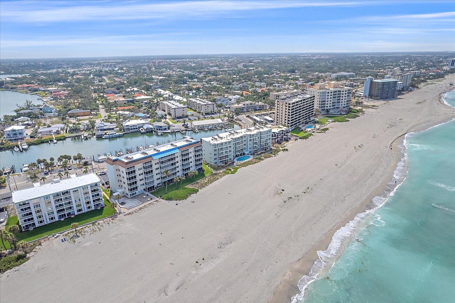
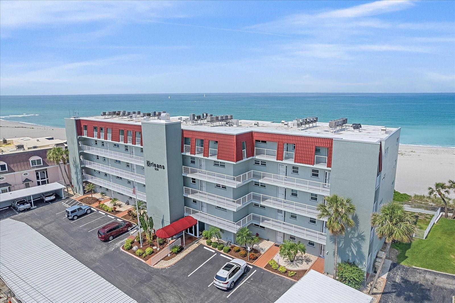
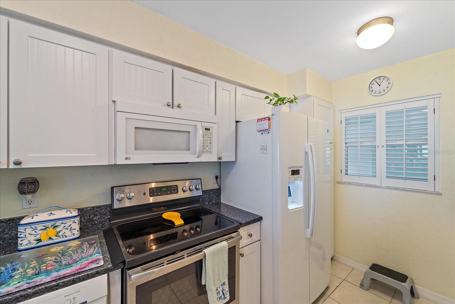
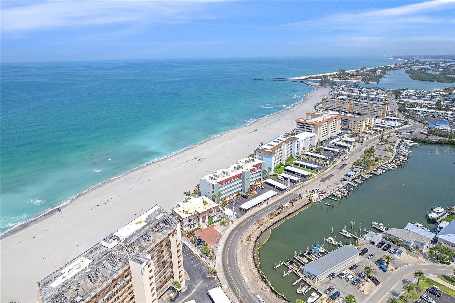
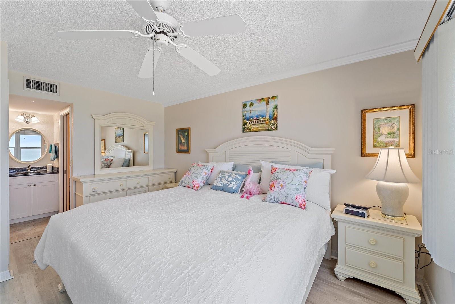
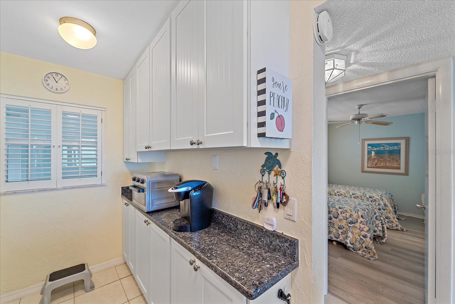
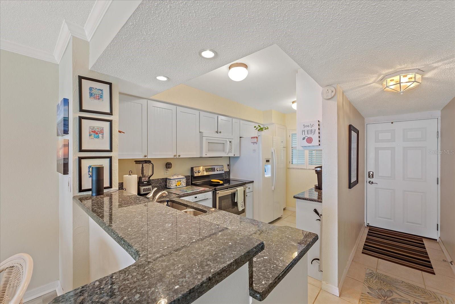
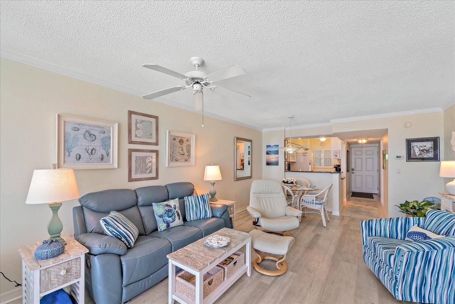
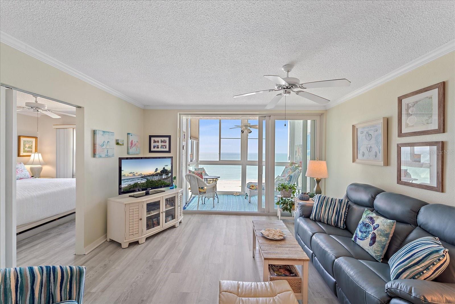
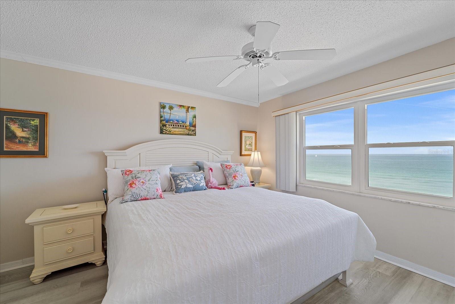
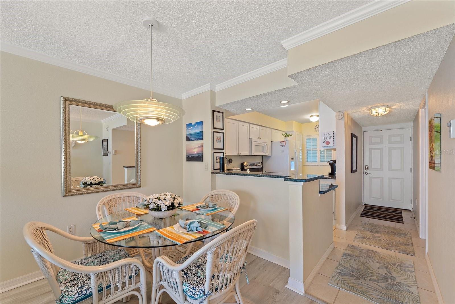
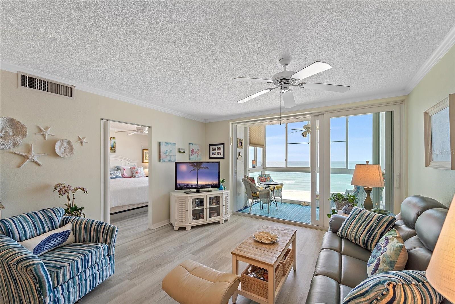
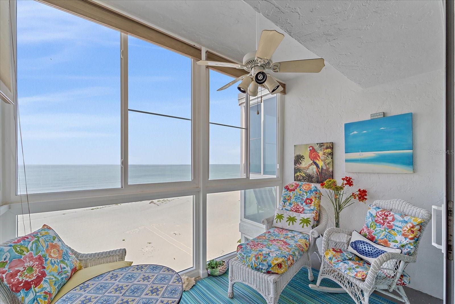
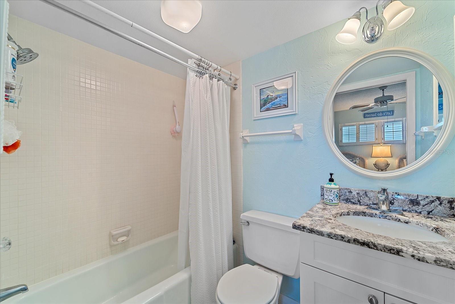
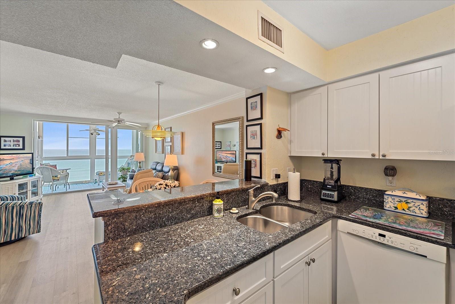
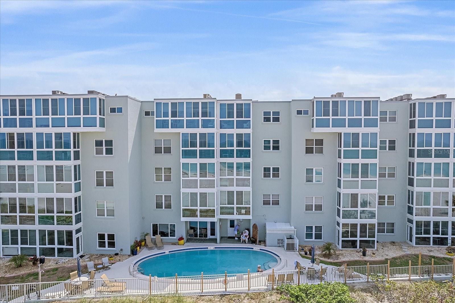
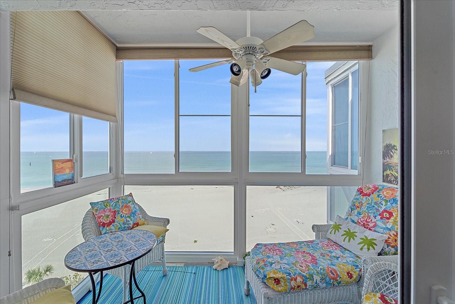
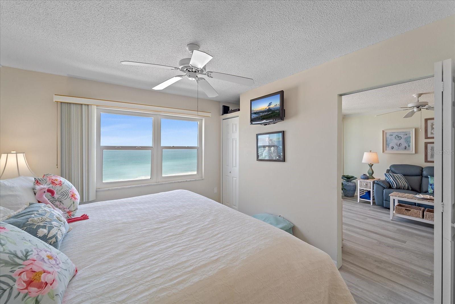
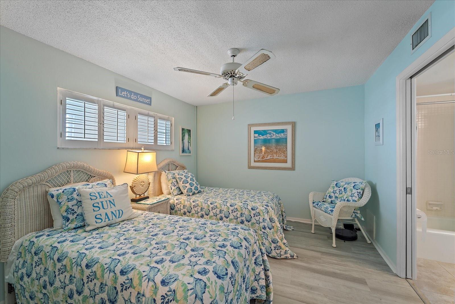
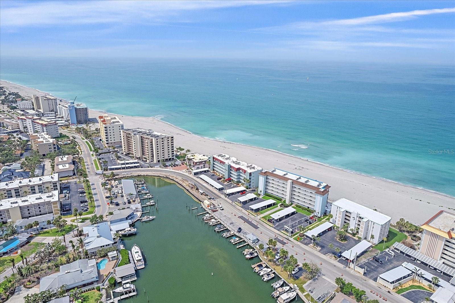
Active
950 TARPON CENTER DR #504
$525,000
Features:
Property Details
Remarks
Welcome to your top-floor coastal sanctuary, where unobstructed Gulf views and timeless design come together to create the ultimate beachfront escape. Every detail has been thoughtfully curated to blend comfort with style, creating the ultimate beachfront retreat. Luxury vinyl plank flooring flows seamlessly from the entryway through the open-concept kitchen and living areas, setting a refined coastal tone throughout the home. The kitchen features granite countertops, classic white shaker cabinetry, and a layout perfect for both casual dining and entertaining. Each of the two bedrooms includes an updated en-suite bathroom, offering privacy and modern convenience for owners and guests alike. The spacious living area, bathed in natural light and framed by stunning Gulf views, invites you to relax, unwind, and take in the serene beauty of Venice Beach. The Orleans building is investing in major property improvements including a new roof (2025) and a redesigned lobby entrance. The Orleans is ideally located in close proximity to the Venice Jetty and Venice Yacht Club, and minutes from the shops and dining of historic downtown Venice, this condominium delivers the perfect blend of tranquility and accessibility. Whether you’re looking for a vacation getaway or a primary residence, this is a rare opportunity to own a piece of paradise on Florida’s Gulf Coast.
Financial Considerations
Price:
$525,000
HOA Fee:
2650
Tax Amount:
$5880
Price per SqFt:
$602.06
Tax Legal Description:
UNIT 504 THE ORLEANS
Exterior Features
Lot Size:
14629
Lot Features:
CoastalConstruction Control Line, Flood Insurance Required, City Limits, Paved
Waterfront:
Yes
Parking Spaces:
N/A
Parking:
N/A
Roof:
Membrane
Pool:
No
Pool Features:
Gunite, Heated
Interior Features
Bedrooms:
2
Bathrooms:
2
Heating:
Central
Cooling:
Central Air
Appliances:
Dishwasher, Microwave, Range, Refrigerator
Furnished:
Yes
Floor:
Luxury Vinyl
Levels:
One
Additional Features
Property Sub Type:
Condominium
Style:
N/A
Year Built:
1969
Construction Type:
Block
Garage Spaces:
No
Covered Spaces:
N/A
Direction Faces:
East
Pets Allowed:
No
Special Condition:
None
Additional Features:
Sliding Doors
Additional Features 2:
Owners must own for two years before they can lease
Map
- Address950 TARPON CENTER DR #504
Featured Properties