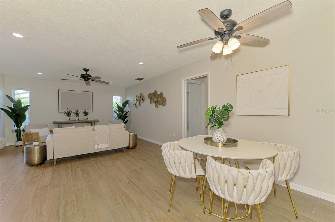
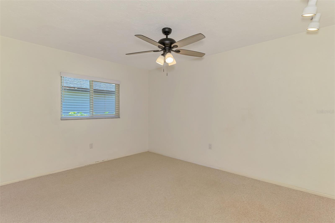
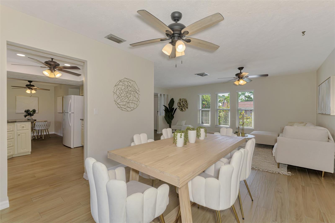
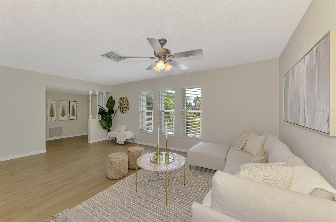
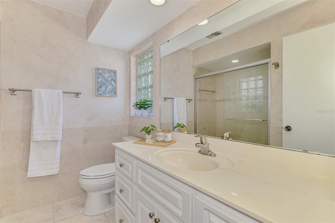
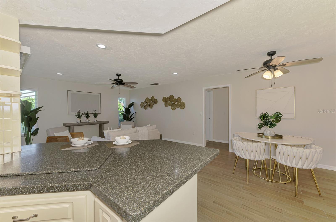
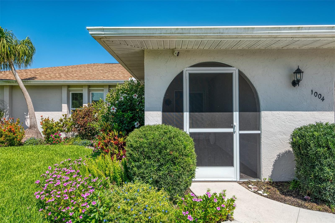
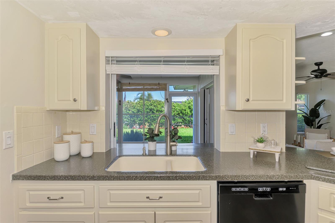
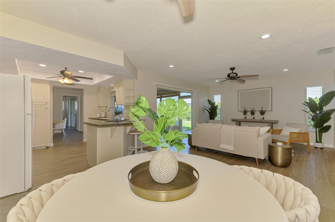

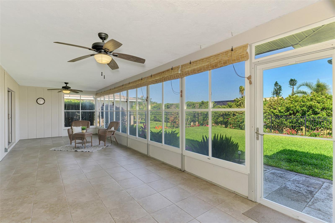

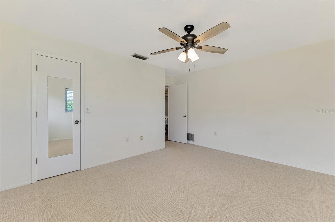
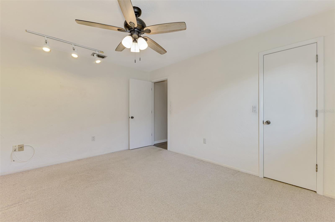
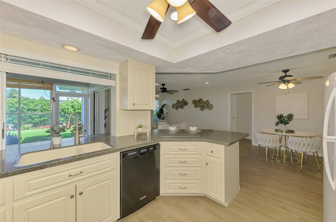
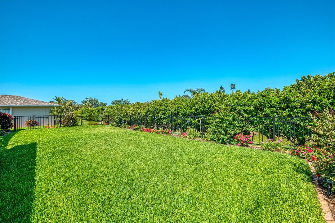
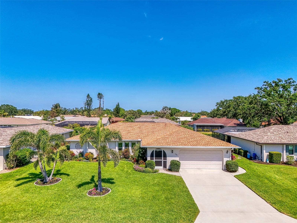
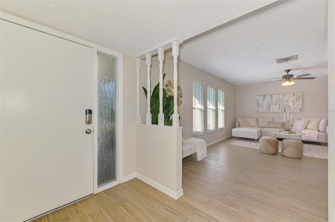
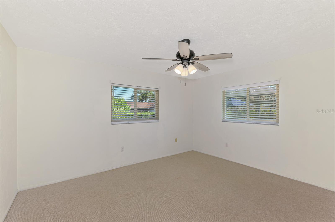
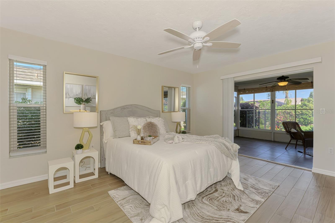
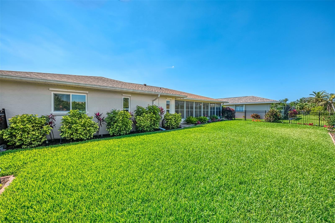
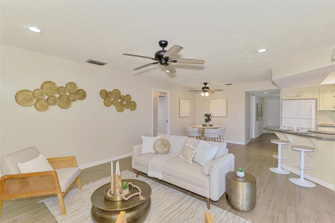
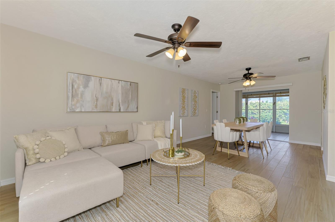
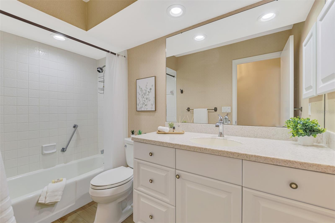
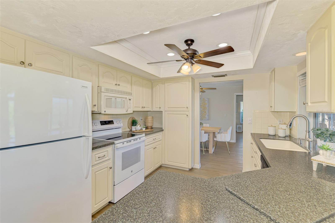
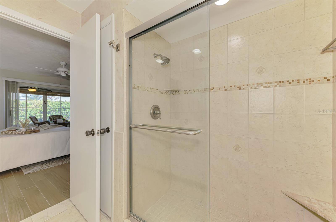

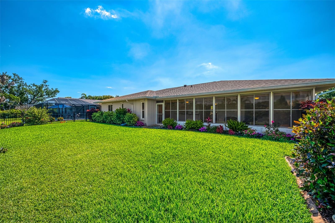
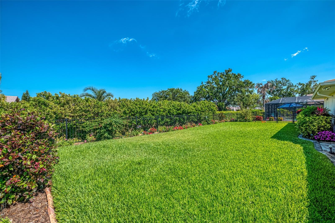
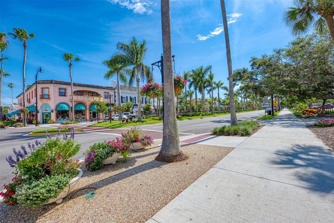
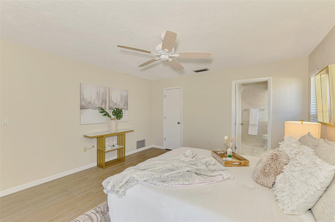
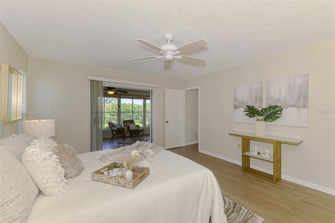
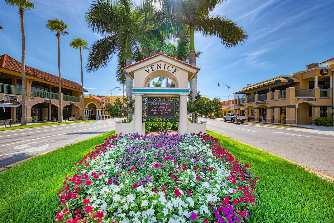
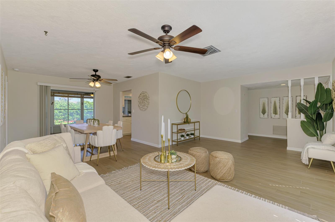
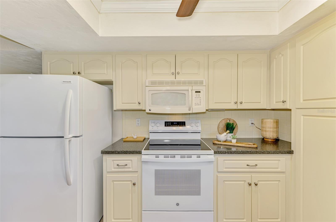
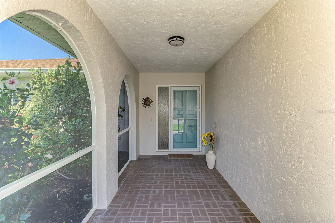
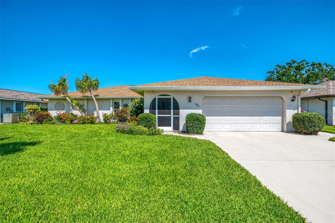
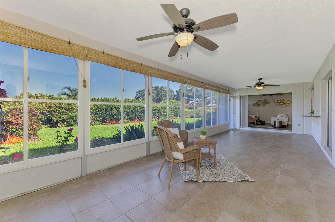
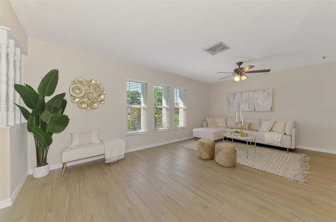
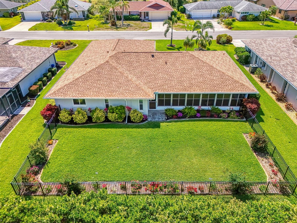

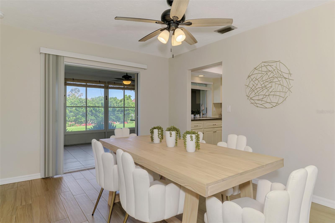
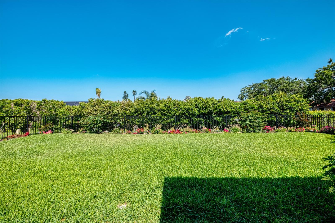
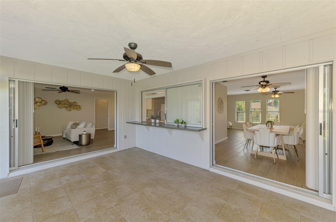
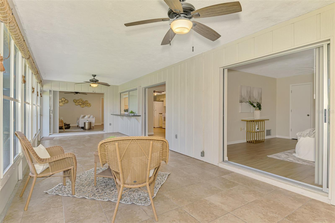
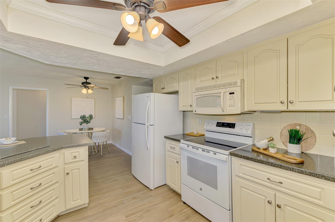
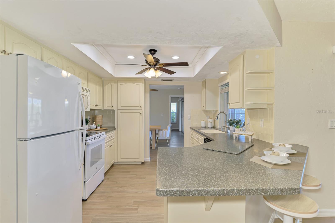

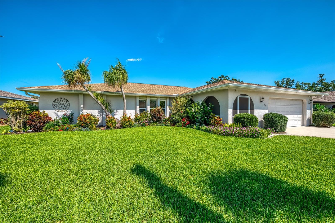
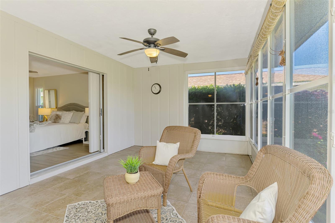
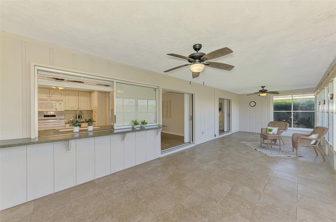
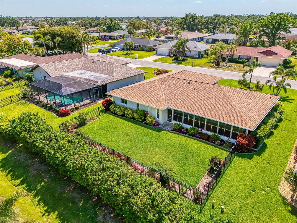
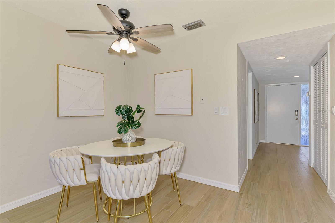
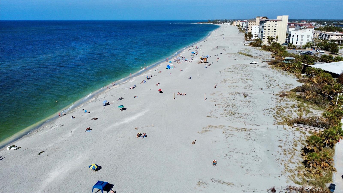
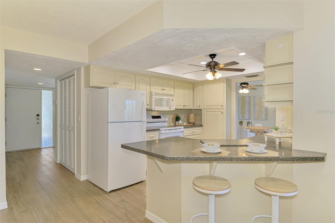
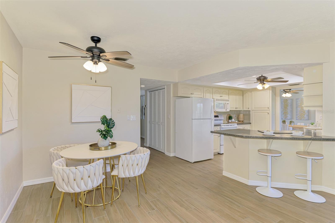
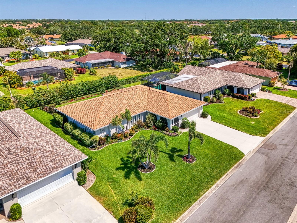

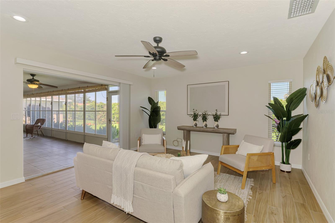
Active
1004 DEER RUN
$415,000
Features:
Property Details
Remarks
Welcome home to this wonderful 3 bedroom, 2 bath home in Jacaranda West. TONS of updates including a new roof in 2024, hurricane impact shutters, a front screen porch, tile plank flooring, one-of-a-kind landscaping, and so much more! This split floorplan has an updated and open concept kitchen with breakfast bar perfect for quick mornings. Convenient eat in dinette area for casual dining and a separate formal dining space with plenty of room for larger gatherings. Two separate living spaces gives this home lots of flexibility and makes it great for entertaining. The primary bedroom suite is large, with walk in closet and updated en-suite bathroom. Both guest bedrooms are spacious, and BOTH feature walk in closets. A pocket sliding door closes off the guest wing of the home to provide additional privacy and comfort for your guests. Large covered back lanai area is perfect for additional living space and wraps around the back of the home perfectly with access from most rooms. Tons of great natural lighting throughout! The meticulously landscaped backyard is a true showstopper, fully fenced and ready for pets to roam or for you to unwind in your private outdoor oasis. Enjoy the convenience of an oversized two-car garage, measuring 23 feet deep, providing ample storage space and the flexibility to fit your crew cab pickup truck with ease. Nestled in the heart of Jacaranda West, this home offers easy access to shopping, dining, pristine beaches, and Historic Downtown Venice. All just minutes away! Plus, with low HOA fees, this property is not only a beautiful place to live but a smart long-term investment. Don’t wait—this gem won’t last long! Schedule your showing today and make this incredible home yours!
Financial Considerations
Price:
$415,000
HOA Fee:
525
Tax Amount:
$4373.22
Price per SqFt:
$219.93
Tax Legal Description:
LOT 33142 VENICE GARDENS UNIT 33
Exterior Features
Lot Size:
10000
Lot Features:
N/A
Waterfront:
No
Parking Spaces:
N/A
Parking:
Oversized
Roof:
Shingle
Pool:
No
Pool Features:
N/A
Interior Features
Bedrooms:
3
Bathrooms:
2
Heating:
Central
Cooling:
Central Air
Appliances:
Dishwasher, Microwave, Range, Refrigerator
Furnished:
No
Floor:
Carpet, Tile
Levels:
One
Additional Features
Property Sub Type:
Single Family Residence
Style:
N/A
Year Built:
1979
Construction Type:
Block, Stucco
Garage Spaces:
Yes
Covered Spaces:
N/A
Direction Faces:
East
Pets Allowed:
Yes
Special Condition:
None
Additional Features:
Garden, Hurricane Shutters, Sliding Doors
Additional Features 2:
6 months minimum rental, 2 times per year.
Map
- Address1004 DEER RUN
Featured Properties