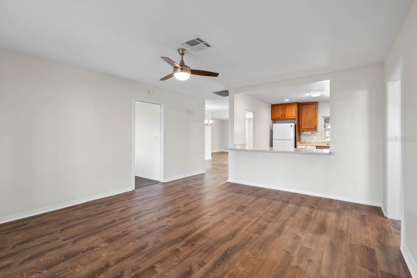
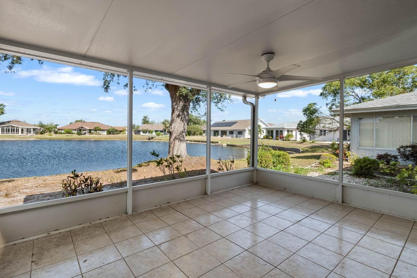
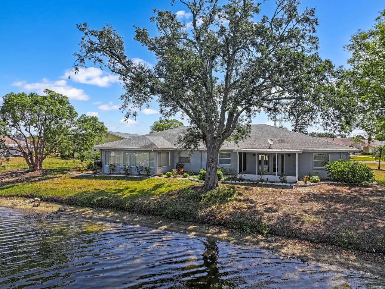
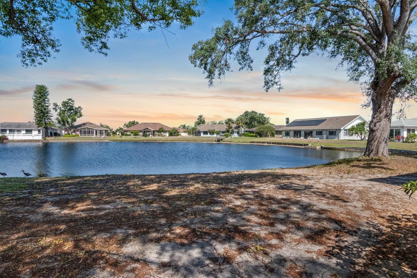
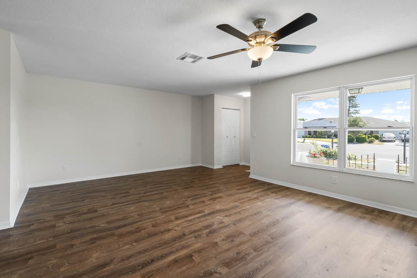
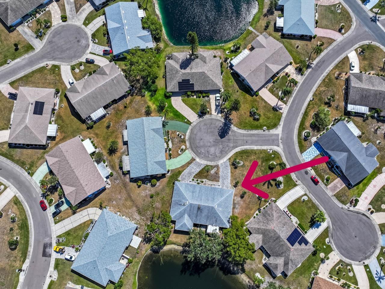
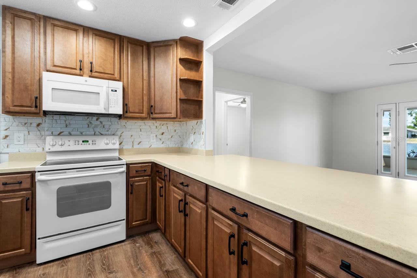
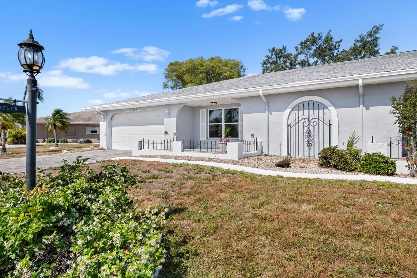

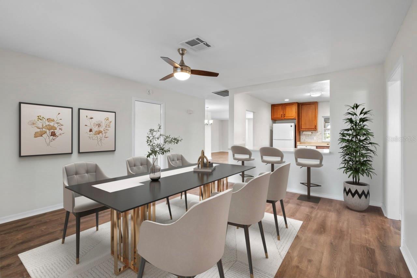
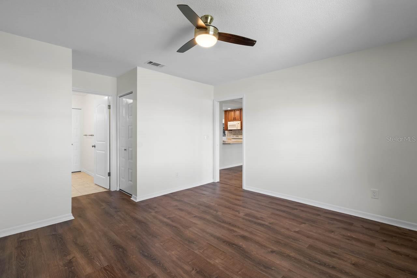
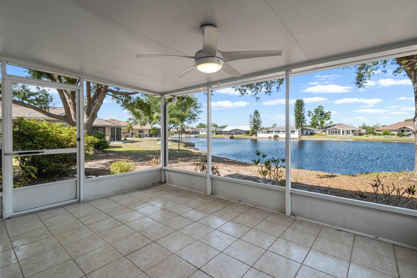
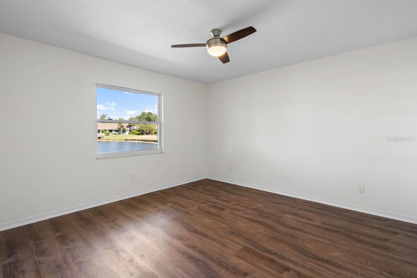
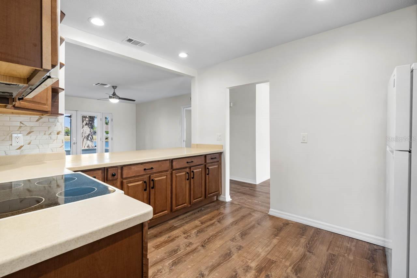
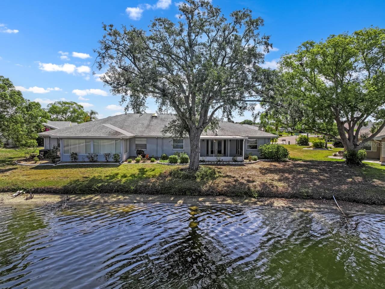
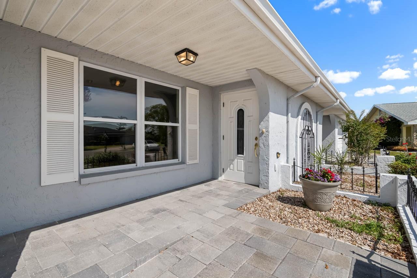
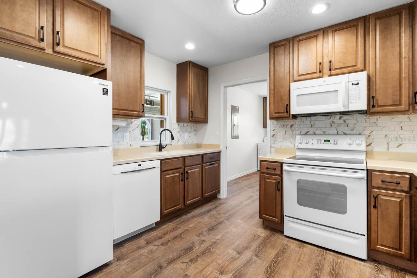
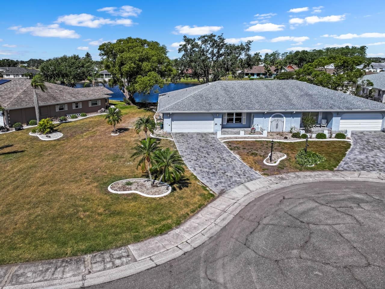
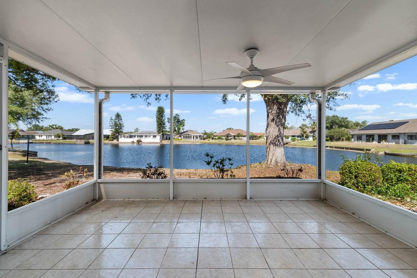

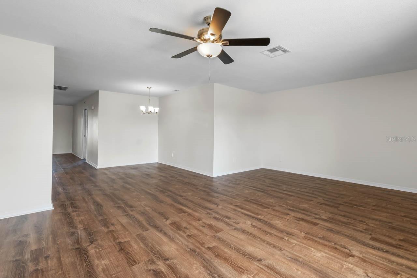
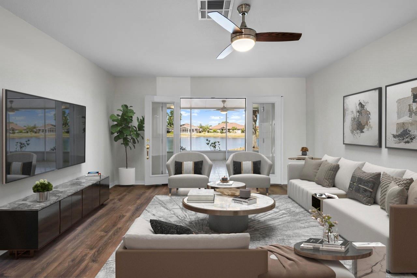
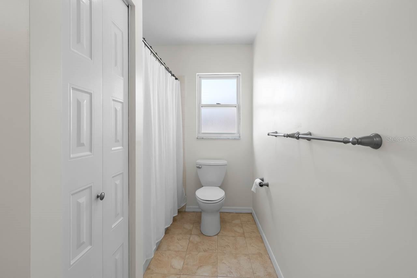

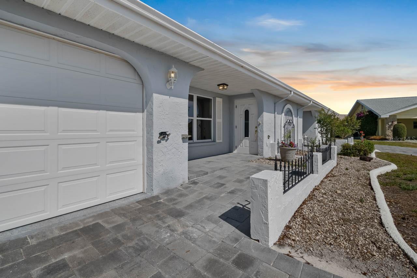
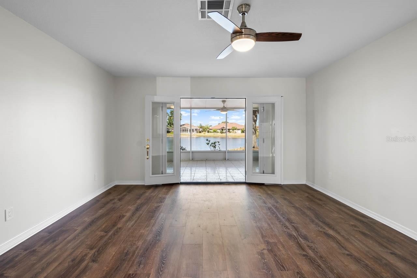
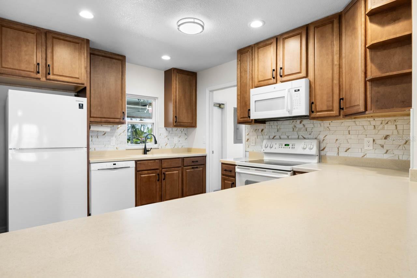
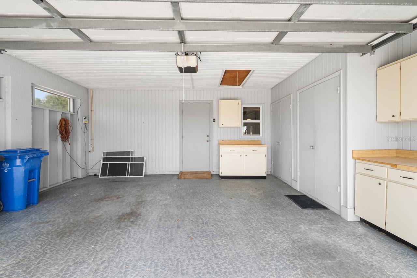
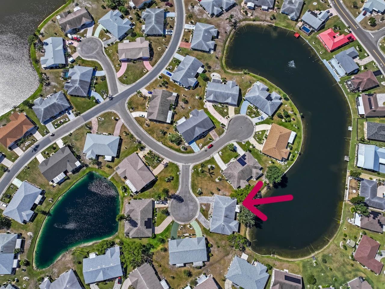
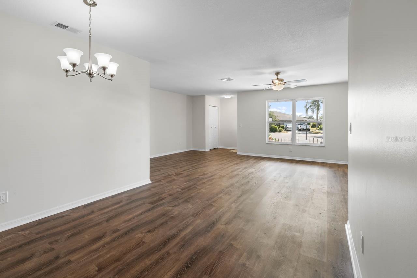
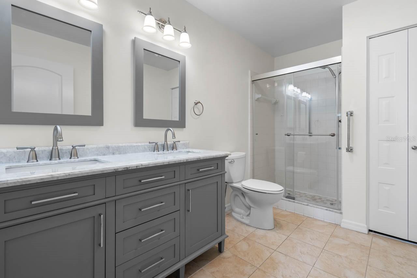
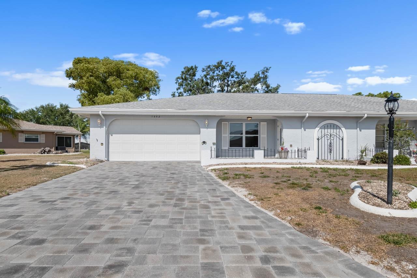
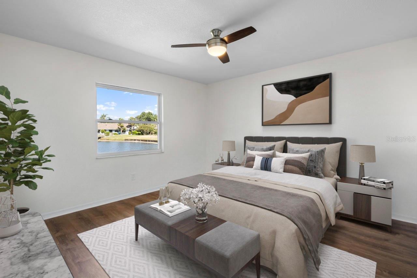
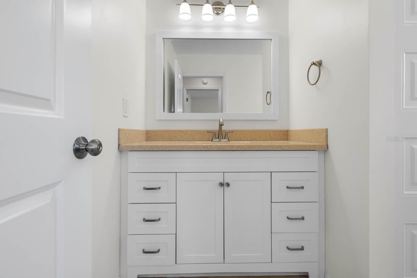
Active
1002 STRAWPOCKET PL
$295,000
Features:
Property Details
Remarks
Nestled on a serene cul-de-sac with picturesque lake views, this recently renovated 2-bedroom, 2-bath home offers the perfect blend of modern comfort within a vibrant 55+ community in the highly sought-after Sun City Center. Step inside this move-in-ready gem and discover an inviting open floorplan highlighted by the warmth of polished wood floors throughout. The heart of the home, the kitchen, boasts new appliances, solid wood cabinetry, and solid surface countertops, designed for both style and functionality. Both bathrooms have been elegantly updated with new vanities, providing ample storage and a sleek, contemporary feel. Stylish new light fixtures and newly installed interior doors further enhance the home's updated aesthetic. Relax and enjoy the Florida lifestyle from the enclosed, screened front porch. With low monthly HOA fees, this home also offers the benefit of Sun City Center's extensive amenities, including access to a clubhouse, fitness center, golf course, swimming pools, tennis courts, and more. Conveniently situated between Sarasota and Tampa, this prime location provides easy access to airports, shopping, and dining. Experience the ideal blend of nature and affordability – schedule your private tour today and discover your new lakeside retreat!
Financial Considerations
Price:
$295,000
HOA Fee:
259
Tax Amount:
$4715.24
Price per SqFt:
$194.59
Tax Legal Description:
SUN CITY CENTER UNIT 45 LOT 21 BLOCK 2
Exterior Features
Lot Size:
8500
Lot Features:
Cul-De-Sac, City Limits, Level, Private, Sidewalk, Street Dead-End, Paved
Waterfront:
No
Parking Spaces:
N/A
Parking:
Covered, Driveway, Garage Door Opener, Off Street
Roof:
Shingle
Pool:
No
Pool Features:
N/A
Interior Features
Bedrooms:
2
Bathrooms:
2
Heating:
Electric
Cooling:
Central Air
Appliances:
Dishwasher, Disposal, Microwave, Range, Refrigerator
Furnished:
Yes
Floor:
Ceramic Tile, Wood
Levels:
One
Additional Features
Property Sub Type:
Villa
Style:
N/A
Year Built:
1978
Construction Type:
Block, Stucco
Garage Spaces:
Yes
Covered Spaces:
N/A
Direction Faces:
Northwest
Pets Allowed:
No
Special Condition:
None
Additional Features:
N/A
Additional Features 2:
Must be 55+. Approval required. Buyer or buyers agent to verify.
Map
- Address1002 STRAWPOCKET PL
Featured Properties