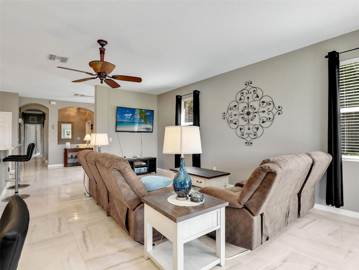
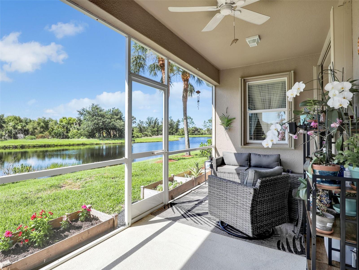
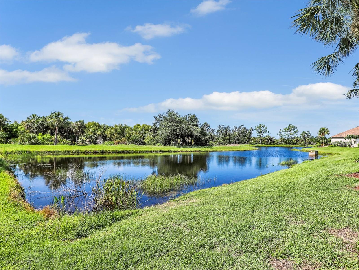
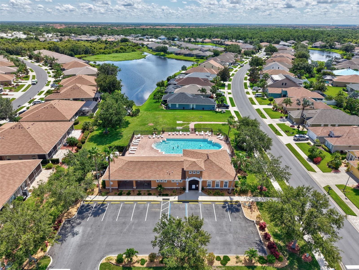
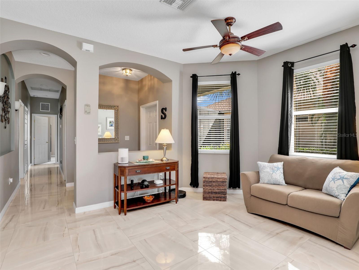
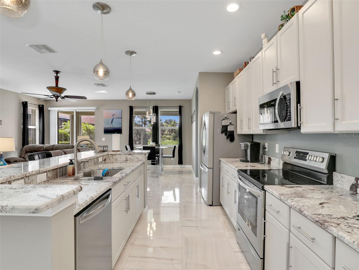
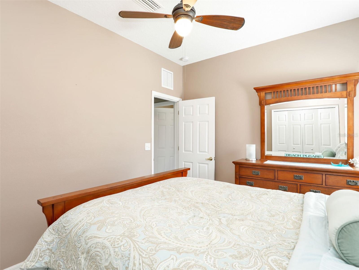
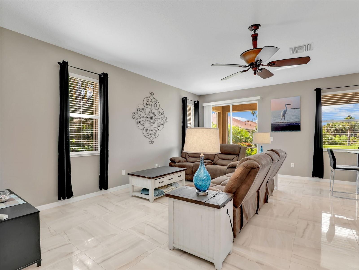
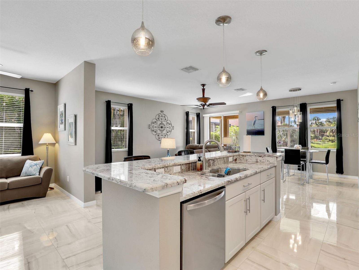
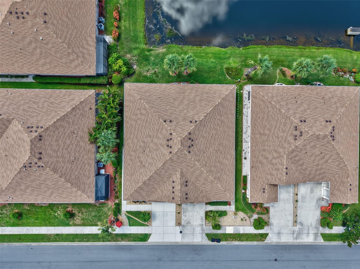
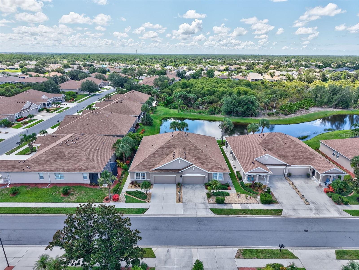
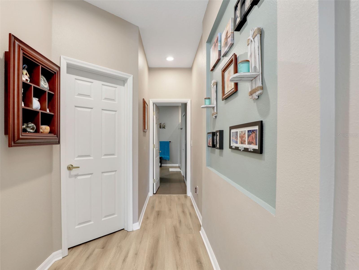
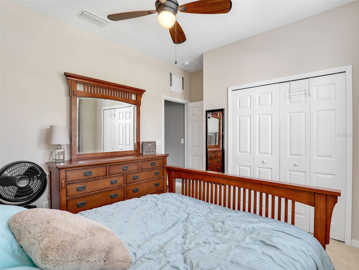
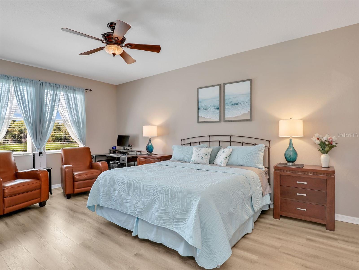
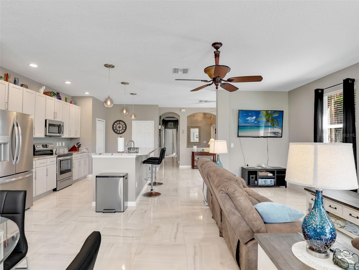
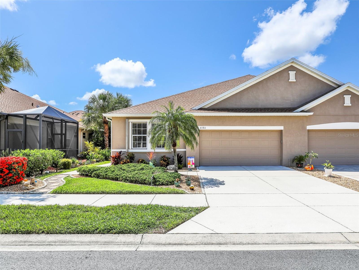
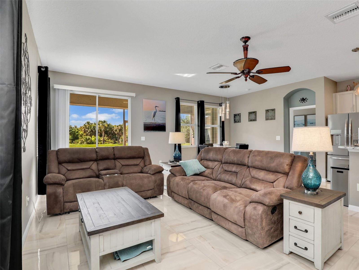
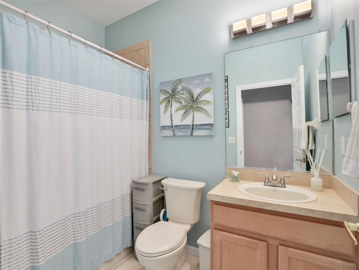
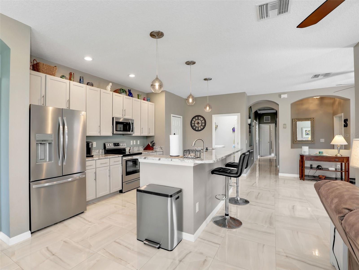
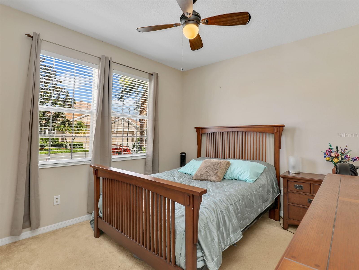
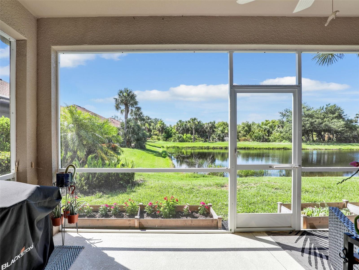
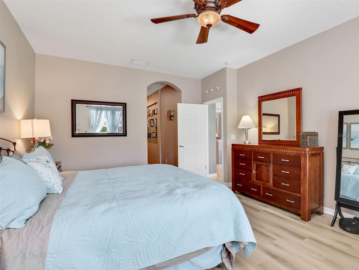
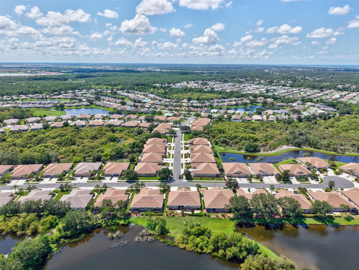
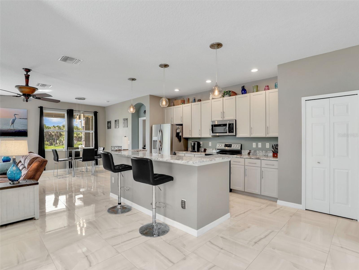
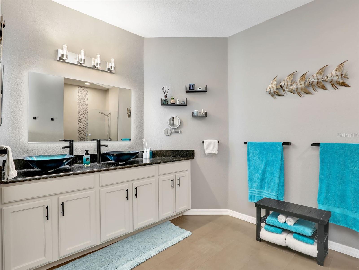
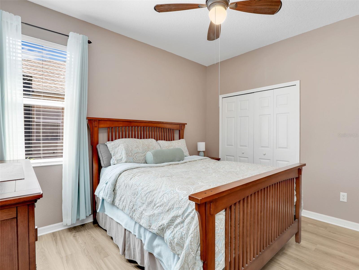
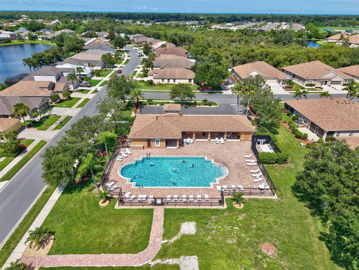
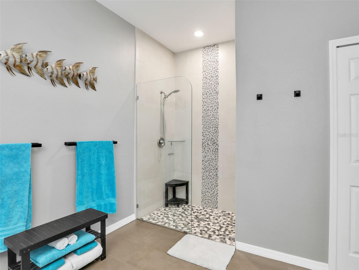
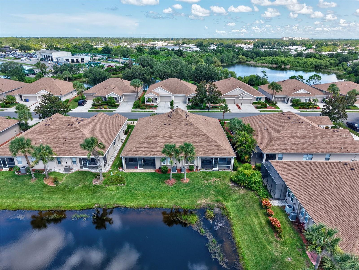
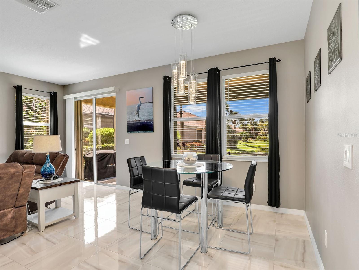
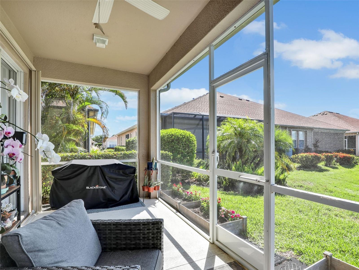
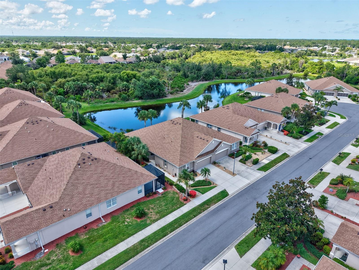
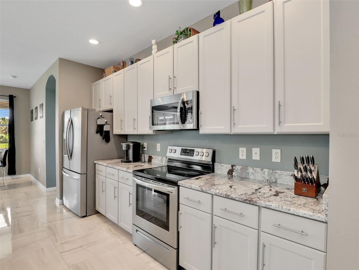
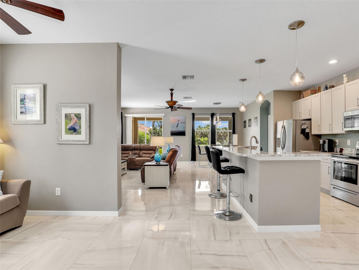
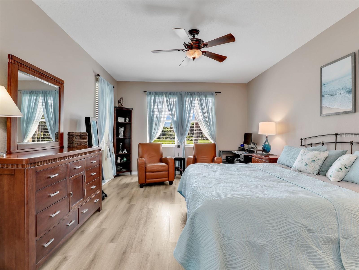
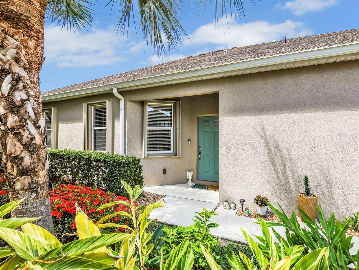
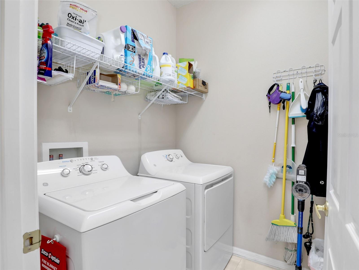
Active
4180 LENOX BLVD
$399,900
Features:
Property Details
Remarks
Welcome to this beautifully updated 3-bedroom plus den, 2-bathroom villa that blends comfort, thoughtful design, and pride of ownership. Tucked away in a quiet, well-manicured neighborhood, this residence has been meticulously upgraded inside and out over the past few years—making it truly move-in ready. A private side entry invites you into a bright, open living space with neutral tones, elegant finishes, and quality materials throughout. The kitchen was fully refreshed beginning in October 2022 with granite countertops, a deep stainless steel sink, and modern pendant lighting above the island. All major appliances—including the refrigerator, oven, microwave, and dishwasher—were replaced just a month later. By the end of 2022, the kitchen, living room, entryway, and hallways were freshly repainted for a clean and cohesive look. In January 2023, the main living areas received polished porcelain tile flooring, extending into the second bathroom for a sleek and durable foundation. The following month, the roof was entirely replaced—not due to storm damage, but to meet HOA standards—offering long-term peace of mind. Kitchen cabinets were refaced with soft-close drawers and upgraded hardware, adding both beauty and functionality. The spacious primary suite offers ample storage and was fully renovated in July 2023. Laminate flooring was added, and both the bedroom and bathroom were freshly painted. The bathroom now includes a tiled glass shower, upgraded fixtures, granite dual-sink vanity, a heated backlit mirror, modern lighting, refaced cabinets, and a new toilet. The home continued to shine in 2024 with a new washer and dryer in January, followed by guest bathroom upgrades in March—fresh paint, new lighting, faucet, and shower head. In April, the kitchen disposal was replaced, and interior doors were repainted in May. Landscaping was refreshed in July with gravel and new greenery for easy upkeep. Upgrades continued into 2025, with a ceiling fan added to the back porch for outdoor comfort. In March, the remaining guest bedroom received new laminate flooring and a fresh coat of paint. In April, the front entry door was painted and fitted with new hardware, while the garage door opener sensors were replaced in June. And here’s the best part: All roof replacement and repair costs are covered by the association—as well as exterior painting, lawn care, and yard maintenance—all included in the association dues. With a flexible layout, abundant natural light, a screened lanai, and updates that reflect a consistent commitment to quality, this villa truly stands out as a well-loved, worry-free home.
Financial Considerations
Price:
$399,900
HOA Fee:
779.85
Tax Amount:
$4289
Price per SqFt:
$203.51
Tax Legal Description:
LOT 4336, VENTURA VILLAGE UNIT 1
Exterior Features
Lot Size:
4537
Lot Features:
N/A
Waterfront:
No
Parking Spaces:
N/A
Parking:
N/A
Roof:
Shingle
Pool:
No
Pool Features:
N/A
Interior Features
Bedrooms:
3
Bathrooms:
2
Heating:
Central, Electric
Cooling:
Central Air
Appliances:
Dishwasher, Dryer, Microwave, Range, Refrigerator, Washer
Furnished:
No
Floor:
Laminate, Tile
Levels:
One
Additional Features
Property Sub Type:
Villa
Style:
N/A
Year Built:
2006
Construction Type:
Block
Garage Spaces:
Yes
Covered Spaces:
N/A
Direction Faces:
Northwest
Pets Allowed:
No
Special Condition:
None
Additional Features:
Other
Additional Features 2:
Check and verify with HOA.
Map
- Address4180 LENOX BLVD
Featured Properties