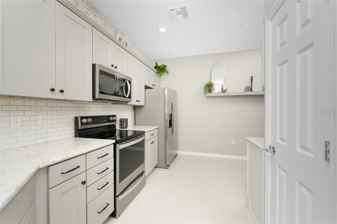
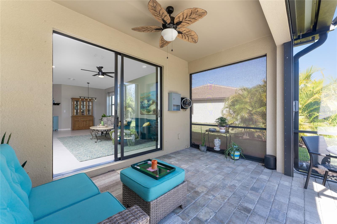
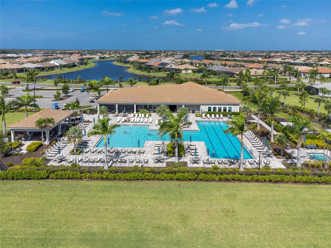
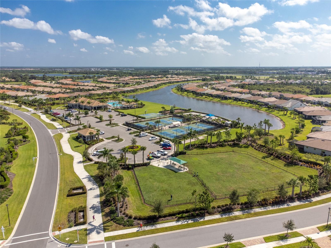
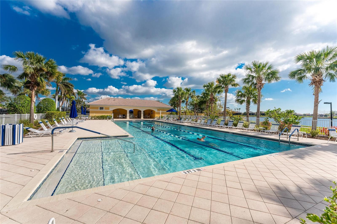
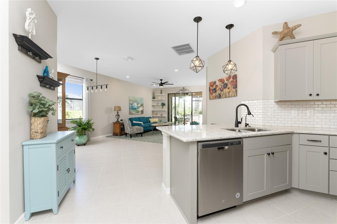
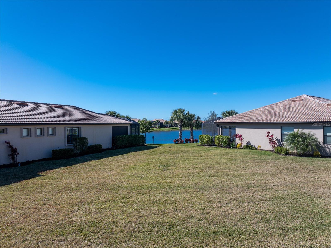
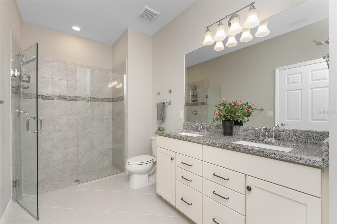
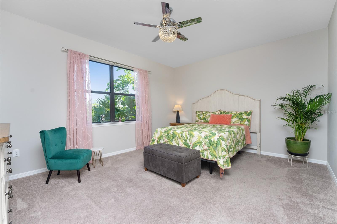
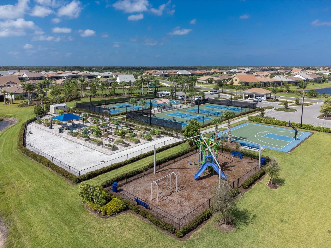
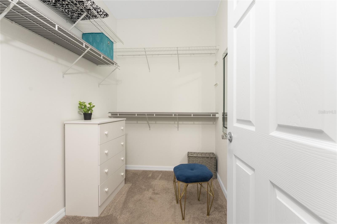
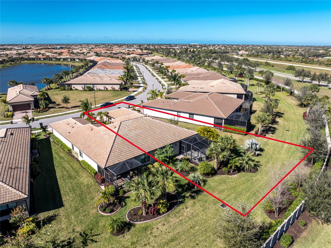
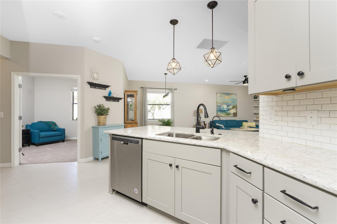
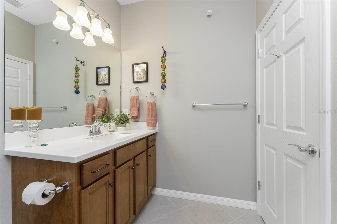
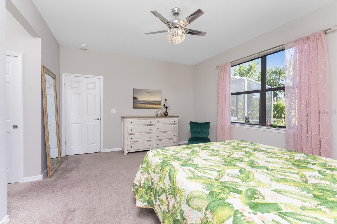
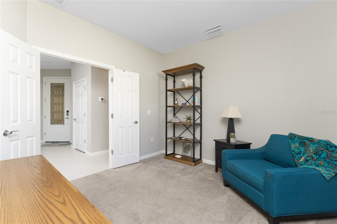
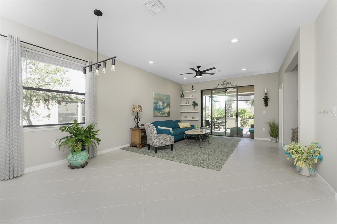
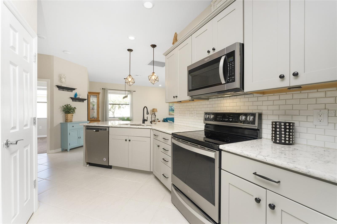
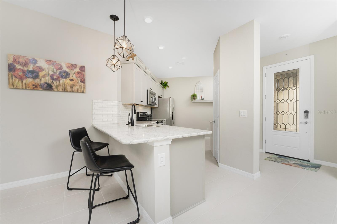
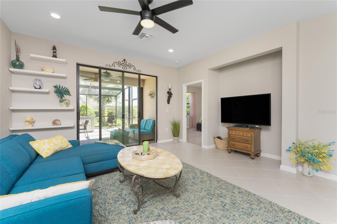
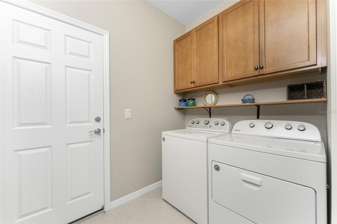
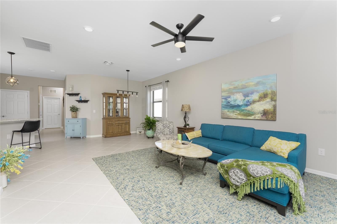
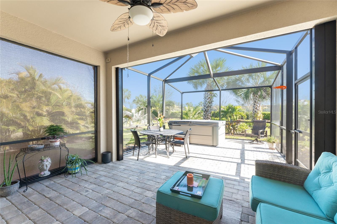
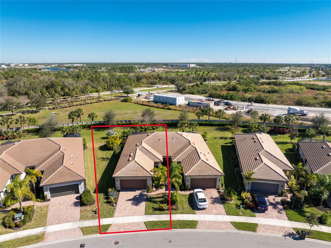
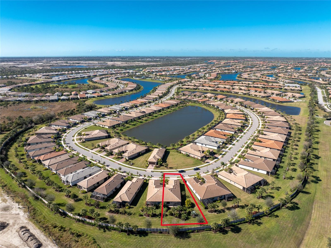
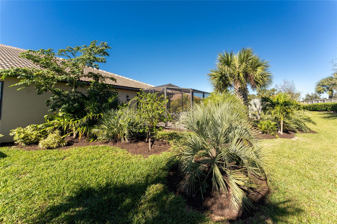
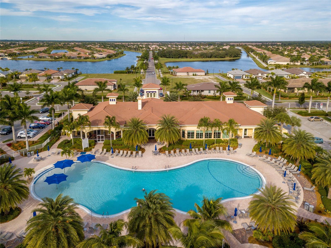
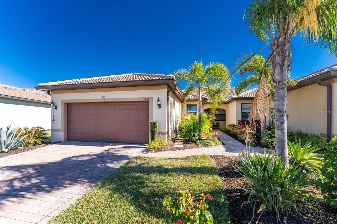
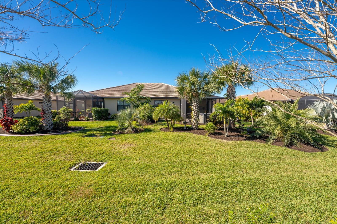
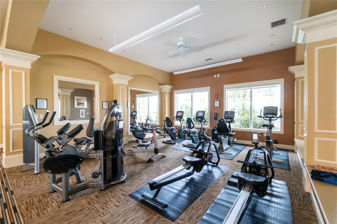
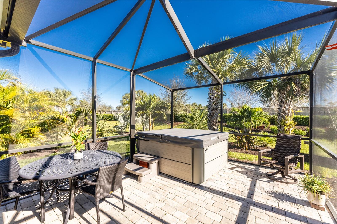
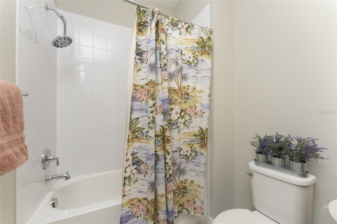
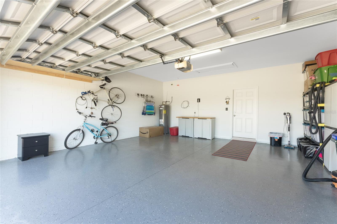
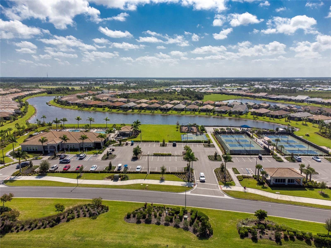
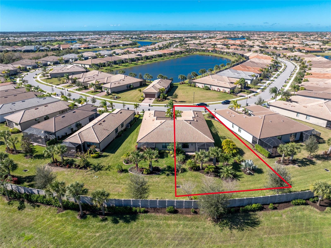
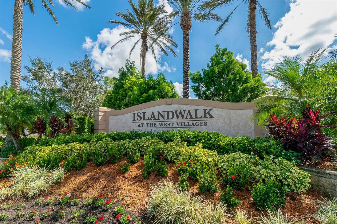
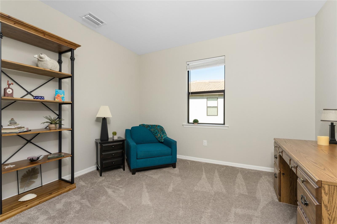
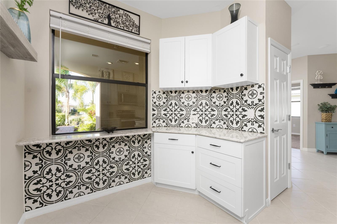
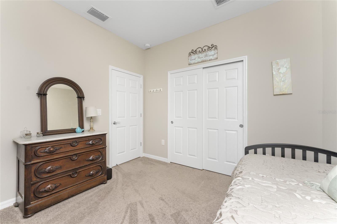
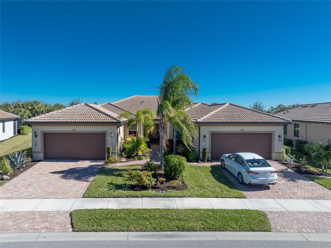
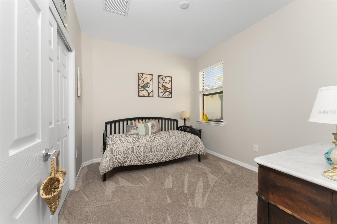
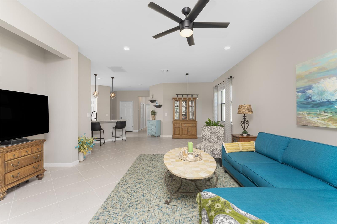
Active
12837 ORIAGO ST
$481,000
Features:
Property Details
Remarks
Welcome to Island Walk, an active, resort-style, maintenance-free community, located in the new town development, Wellen Park. Large rooms, boasting 1,611 square feet in this spacious villa. Split 2 bedroom, 2 bath, plus den/studio/bedroom. This home boasts a tile roof, brick paved driveway, and a front patio entrance with a lake view. Walk through the stunning front door designed with leaded glass and be greeted by a luxurious feel with the 9-foot ceiling giving way to a spacious layout. The extra wide 2-car garage with gray speckled epoxy flooring features a Rain Soft water filtration system, workbench, ceiling storage, storage racks and cupboards. Upon entry from the garage into the laundry room where you will find full-length shelf & cupboards along with the Smart Home control panel. Continuing into the home you will find a full bathroom to the left & bedroom to the right. Tiled bathtub shower & stone top vanity in the guest bath. A pantry supply closet can be found in the hallway. Farther up the hallway to the left, is a versatile den/guest/studio flex room with window & French doors add architectural interest. The kitchen boasts a two-tone modern kitchen twist with a suite of Whirlpool stainless steel appliances, Reverse Osmosis 3 filter water treatment, Quartz countertops with matching backsplash, 42” light gray upper & lower soft close cabinets, breakfast bar with pendant lighting, and pantry closet. The breakfast nook has been transformed with 42” white cabinets, mosaic tile backsplash, quartz snack bar/buffet seating. The kitchen is open to a spacious dining area and a great room with a recessed area for the entertainment center. Beautiful views with full wall-size sliding doors. Enter the primary bedroom suite with his & her closets (one walk-in with dresser). The bathroom features an elegant spa-like feel that showcases a walk-in shower with a frameless glass door, granite countertop vanity with dual sinks, and ample storage. Step out to the covered lanai, equipped with Storm Smart, remote control, hurricane-proof, rolling storm blinds. There is a double extended screened lanai looking out onto the custom-planted tree garden on this property. This exceptional front & backyard landscaping gives you your private paradise. Enjoy all this from your hot tub with privacy & serenity. An additional patio area is great for grilling. Plenty of room for the whole party. The vibrant Island Walk community provides endless opportunities for healthy lifestyle and social interaction. With three community clubhouses, fitness centers, resort style pools, lap pools, 2 full-time activity directors, newsletter with recreational/educational events. Bocce ball, pickleball, tennis, playground, dog park, community raised garden beds, boardwalk, extensive walking & biking trails & bridges. Golf cart friendly. Conveniently located near shopping, dining, and the Marketplace @ Wellen Park, this residence is just minutes away from historic downtown Venice and the beautiful beaches of Florida. Whether you're seeking a year-round residence, vacation home, or seasonal retreat, this property offers the perfect blend of luxury and convenience. Don't miss out on the opportunity to make this your new home!
Financial Considerations
Price:
$481,000
HOA Fee:
1068.76
Tax Amount:
$3886.12
Price per SqFt:
$298.57
Tax Legal Description:
LOT 167, ISLANDWALK AT THE WEST VILLAGES PHASE 5, PB 51 PG 190-218
Exterior Features
Lot Size:
6567
Lot Features:
Sidewalk, Paved
Waterfront:
No
Parking Spaces:
N/A
Parking:
Driveway, Garage Door Opener, Off Street
Roof:
Tile
Pool:
No
Pool Features:
Gunite, In Ground
Interior Features
Bedrooms:
2
Bathrooms:
2
Heating:
Central
Cooling:
Central Air
Appliances:
Dishwasher, Dryer, Electric Water Heater, Kitchen Reverse Osmosis System, Microwave, Range, Refrigerator, Washer, Water Filtration System
Furnished:
No
Floor:
Carpet, Tile
Levels:
One
Additional Features
Property Sub Type:
Villa
Style:
N/A
Year Built:
2019
Construction Type:
Block, Stucco
Garage Spaces:
Yes
Covered Spaces:
N/A
Direction Faces:
Southwest
Pets Allowed:
Yes
Special Condition:
None
Additional Features:
Hurricane Shutters, Irrigation System, Rain Gutters, Sidewalk, Sliding Doors, Tennis Court(s)
Additional Features 2:
See Docs
Map
- Address12837 ORIAGO ST
Featured Properties