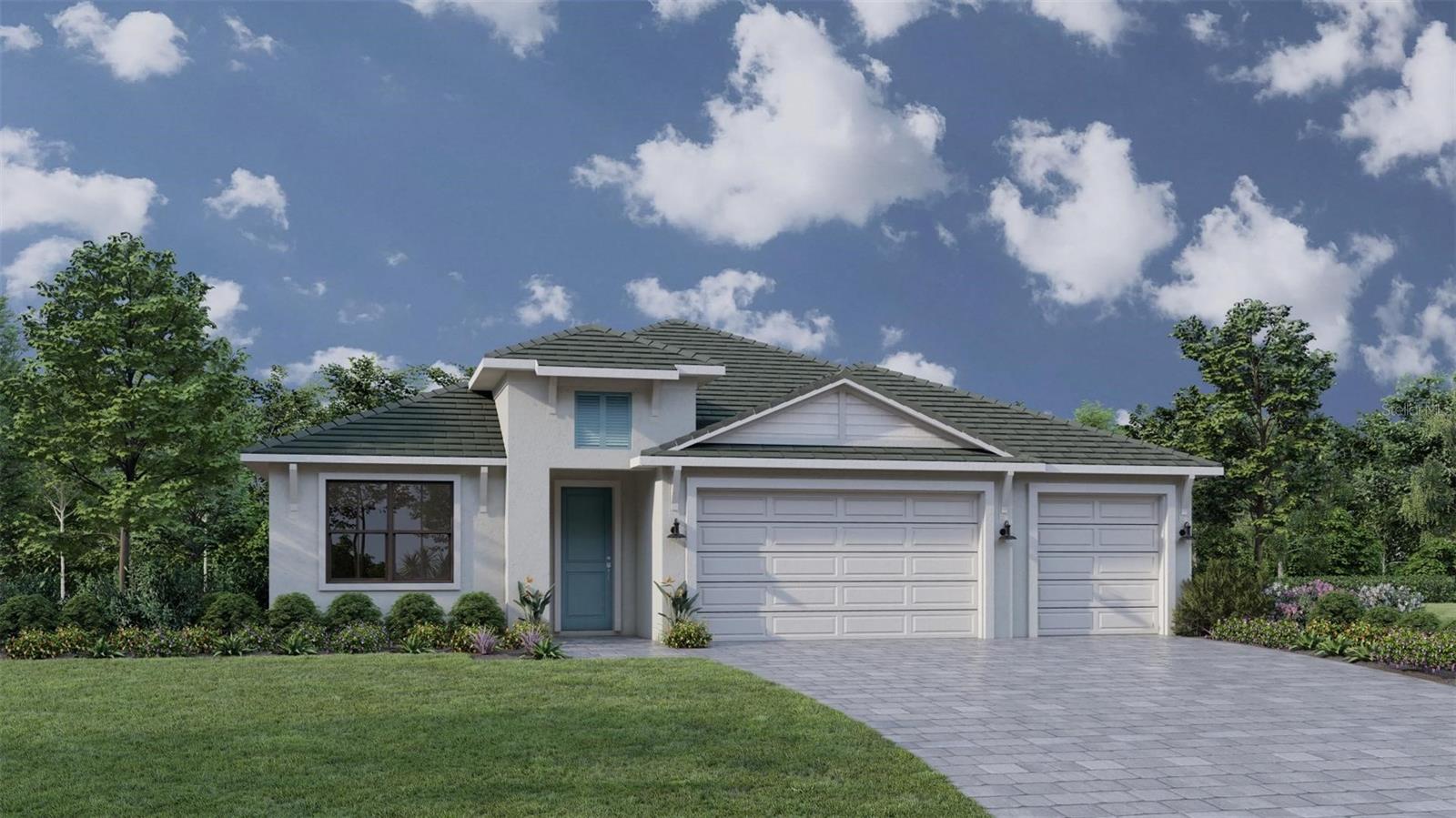
Active
12671 SUNBRIDGE DR
$799,900
Features:
Property Details
Remarks
Welcome to this stunning brand new construction single-family home, offering 4 spacious bedrooms, 3 full bathrooms, and a 3-car garage, all perfectly situated on a premium end lot backing to a serene natural preserve. Thoughtfully designed for both comfort and style, this home features an open-concept floor plan filled with natural light, high ceilings, and elegant finishes throughout. The gourmet kitchen is a chef’s dream, complete with custom cabinetry, a large center island, and quartz countertops, seamlessly flowing into the expansive living and dining areas—ideal for entertaining. A true highlight of the home is the built-in wet bar, complete with a wine fridge and sleek cabinets, making it perfect for hosting friends and family. The luxurious owner’s suite offers a peaceful retreat with a spa-inspired en-suite shower and a generous walk-in closet. Three additional bedrooms and two more full baths provide ample space for guests or a growing family. Step outside to a covered lanai overlooking the lush preserve, where you can enjoy peaceful mornings or sunset evenings in total privacy. With a spacious three-car garage, energy-efficient construction, and smart home features throughout, this home is the perfect blend of function and luxury. Located in a quiet neighborhood, this move-in ready home offers a rare opportunity to enjoy modern living in a tranquil, nature-rich setting. Don’t miss your chance to own this exceptional property—schedule your private tour today!
Financial Considerations
Price:
$799,900
HOA Fee:
472
Tax Amount:
$4914
Price per SqFt:
$331.77
Tax Legal Description:
LOT 248, SOLSTICE PHASE TWO, PB 57 PG 384-390
Exterior Features
Lot Size:
10505
Lot Features:
N/A
Waterfront:
No
Parking Spaces:
N/A
Parking:
N/A
Roof:
Concrete, Tile
Pool:
No
Pool Features:
N/A
Interior Features
Bedrooms:
4
Bathrooms:
3
Heating:
Electric
Cooling:
Central Air
Appliances:
Built-In Oven, Cooktop, Dishwasher, Disposal, Microwave, Range Hood, Tankless Water Heater
Furnished:
No
Floor:
Tile
Levels:
One
Additional Features
Property Sub Type:
Single Family Residence
Style:
N/A
Year Built:
2025
Construction Type:
Block, Concrete, Stucco
Garage Spaces:
Yes
Covered Spaces:
N/A
Direction Faces:
North
Pets Allowed:
Yes
Special Condition:
None
Additional Features:
Sidewalk
Additional Features 2:
HOA Approval
Map
- Address12671 SUNBRIDGE DR
Featured Properties