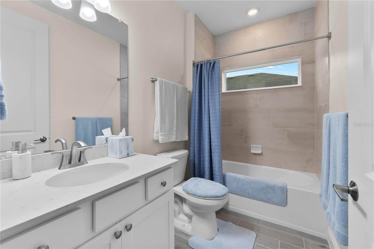
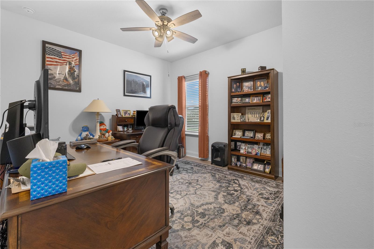
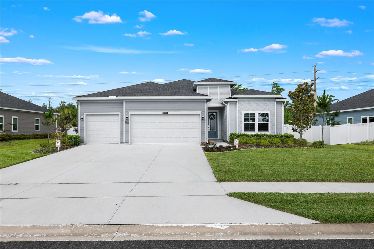
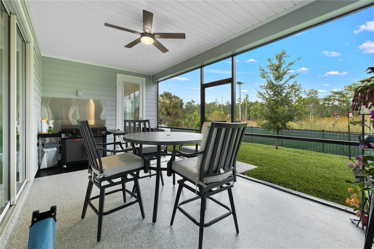
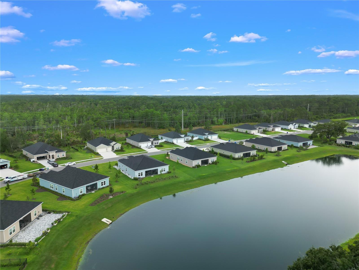
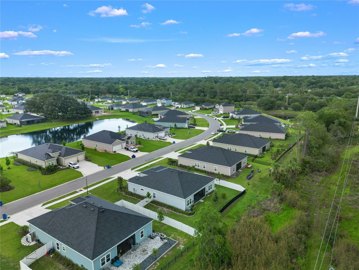
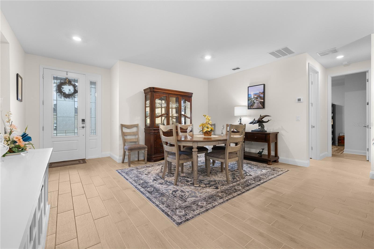
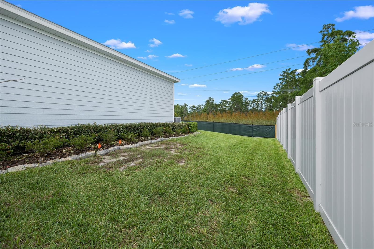
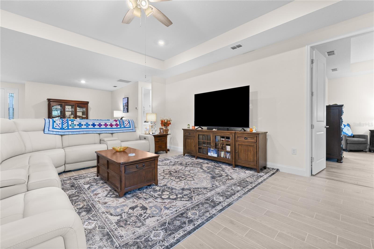
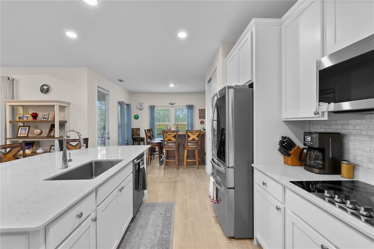
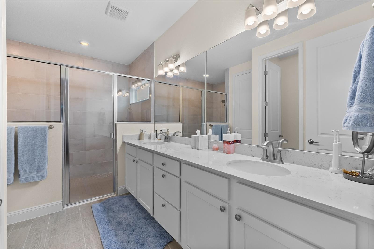
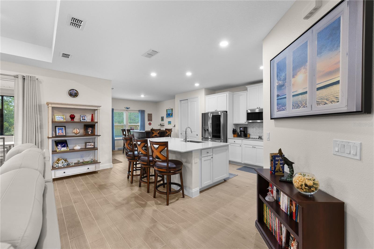
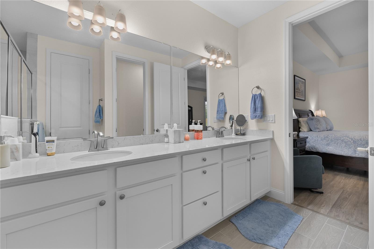
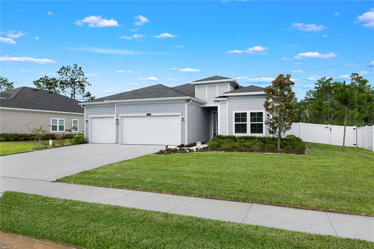
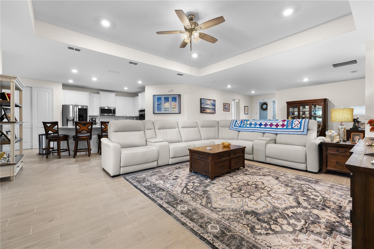
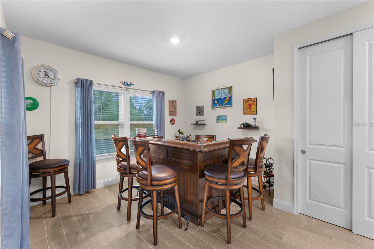
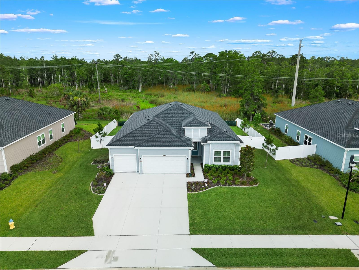
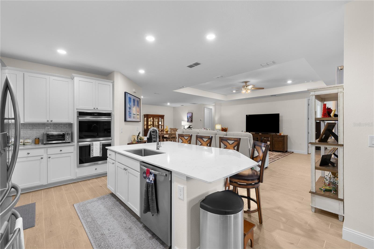
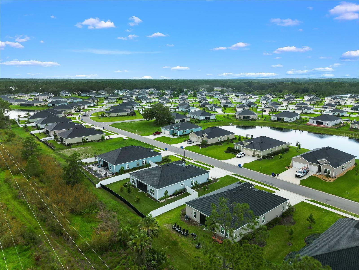
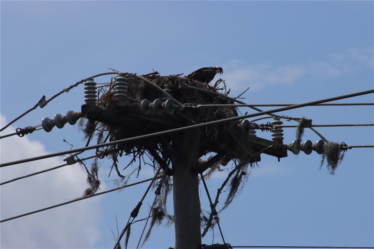
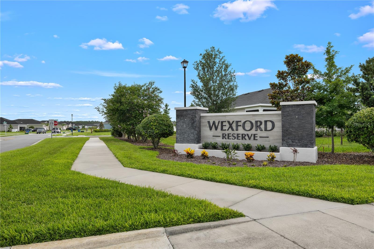
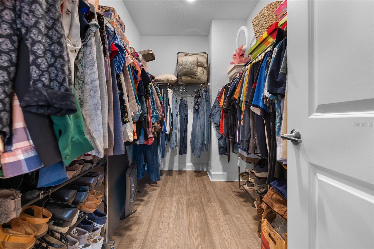
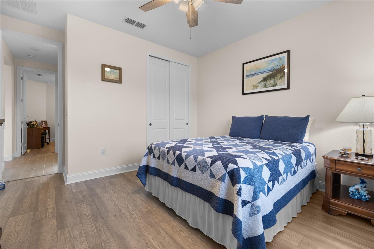
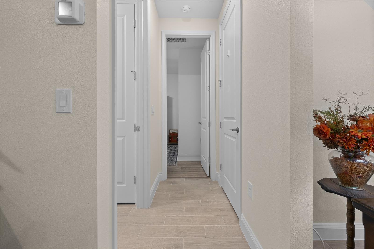
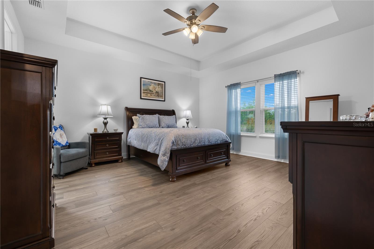
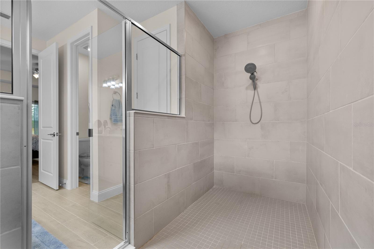
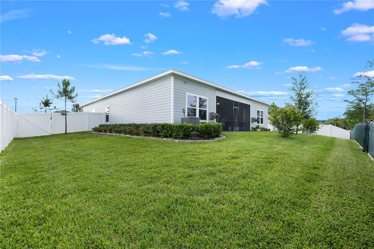
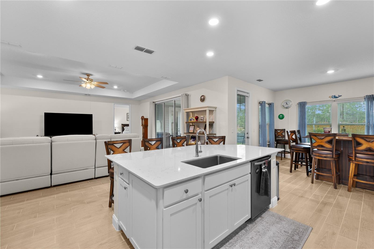
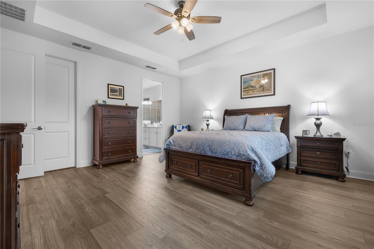
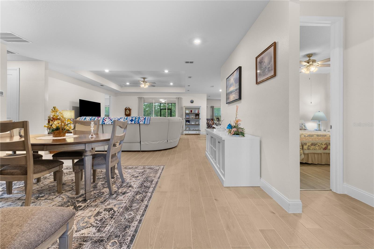
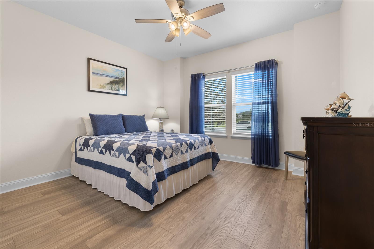
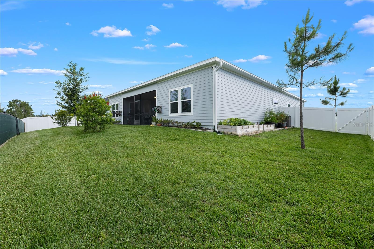
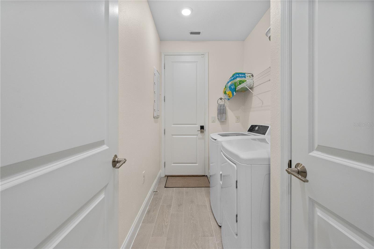
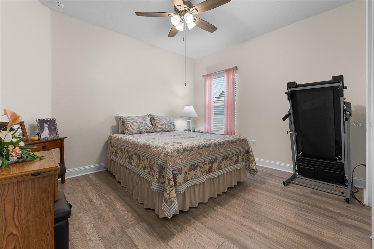
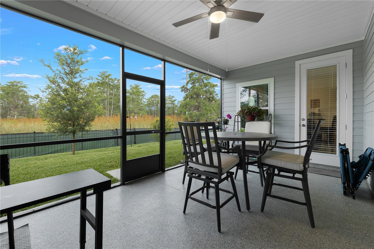
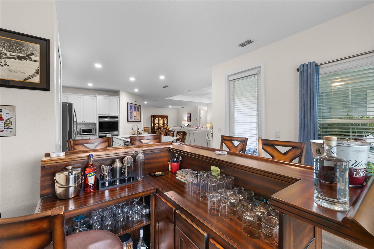
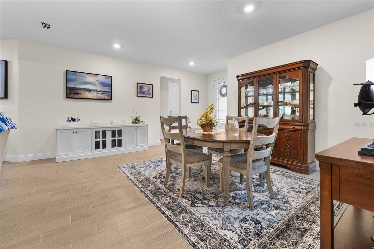
Active
2137 RAGLAN CIR
$479,900
Features:
Property Details
Remarks
Welcome to this beautifully upgraded Princeton floor plan, where comfort meets nature and every detail has been thoughtfully designed. With 4 spacious bedrooms, 2 full bathrooms, and a 3-car garage, this home offers the perfect blend of function, elegance, and peaceful surroundings. Step inside to find easy-to-maintain tile floors in the main living areas and luxury vinyl plank in all bedrooms. The heart of the home is the gourmet kitchen, featuring quartz counters, a sleek electric cooktop, built-in wall oven and microwave, a sprawling island, a double size pantry and ample cabinetry—perfect for everyday meals or entertaining guests. The primary suite is a true retreat, offering a massive walk-in shower, dual vanities, and generous closet space. Enjoy morning coffee or birdwatching from your private backyard oasis, which backs up to serene marshland filled with native wildlife and tranquil views. So many extras with this home...completely fenced, a deep well for irrigation, 2 garden hoses hooked to the well, epoxied floors at front entrance, the garage and the lanai, Smart locks on front door and door to the garage, a Smart thermostat, 5 Ring cameras, and an 8 ft triple slider with 10 ft ceilings. Buyer to verify square footage. Square footage taken from appraiser records.
Financial Considerations
Price:
$479,900
HOA Fee:
552
Tax Amount:
$288
Price per SqFt:
$205.79
Tax Legal Description:
2-13-31 LOT 100 WEXFORD RESERVE UNIT 2 MB 64 PGS 30-36 INC P02ER OR 8321 PG 1184 PER OR 8510 PG 2664 PER OR 8518 PG 0701
Exterior Features
Lot Size:
10200
Lot Features:
Conservation Area
Waterfront:
No
Parking Spaces:
N/A
Parking:
N/A
Roof:
Shingle
Pool:
No
Pool Features:
N/A
Interior Features
Bedrooms:
4
Bathrooms:
2
Heating:
Central, Electric
Cooling:
Central Air
Appliances:
Built-In Oven, Convection Oven, Cooktop, Dishwasher, Disposal, Dryer, Electric Water Heater, Ice Maker, Microwave, Refrigerator, Washer
Furnished:
No
Floor:
Ceramic Tile, Epoxy, Luxury Vinyl
Levels:
One
Additional Features
Property Sub Type:
Single Family Residence
Style:
N/A
Year Built:
2024
Construction Type:
HardiPlank Type
Garage Spaces:
Yes
Covered Spaces:
N/A
Direction Faces:
North
Pets Allowed:
Yes
Special Condition:
None
Additional Features:
N/A
Additional Features 2:
1 year min
Map
- Address2137 RAGLAN CIR
Featured Properties