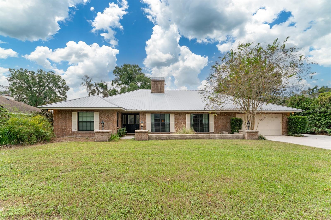
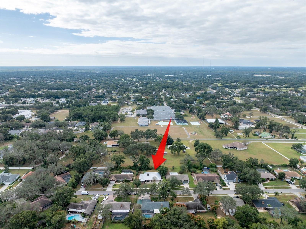
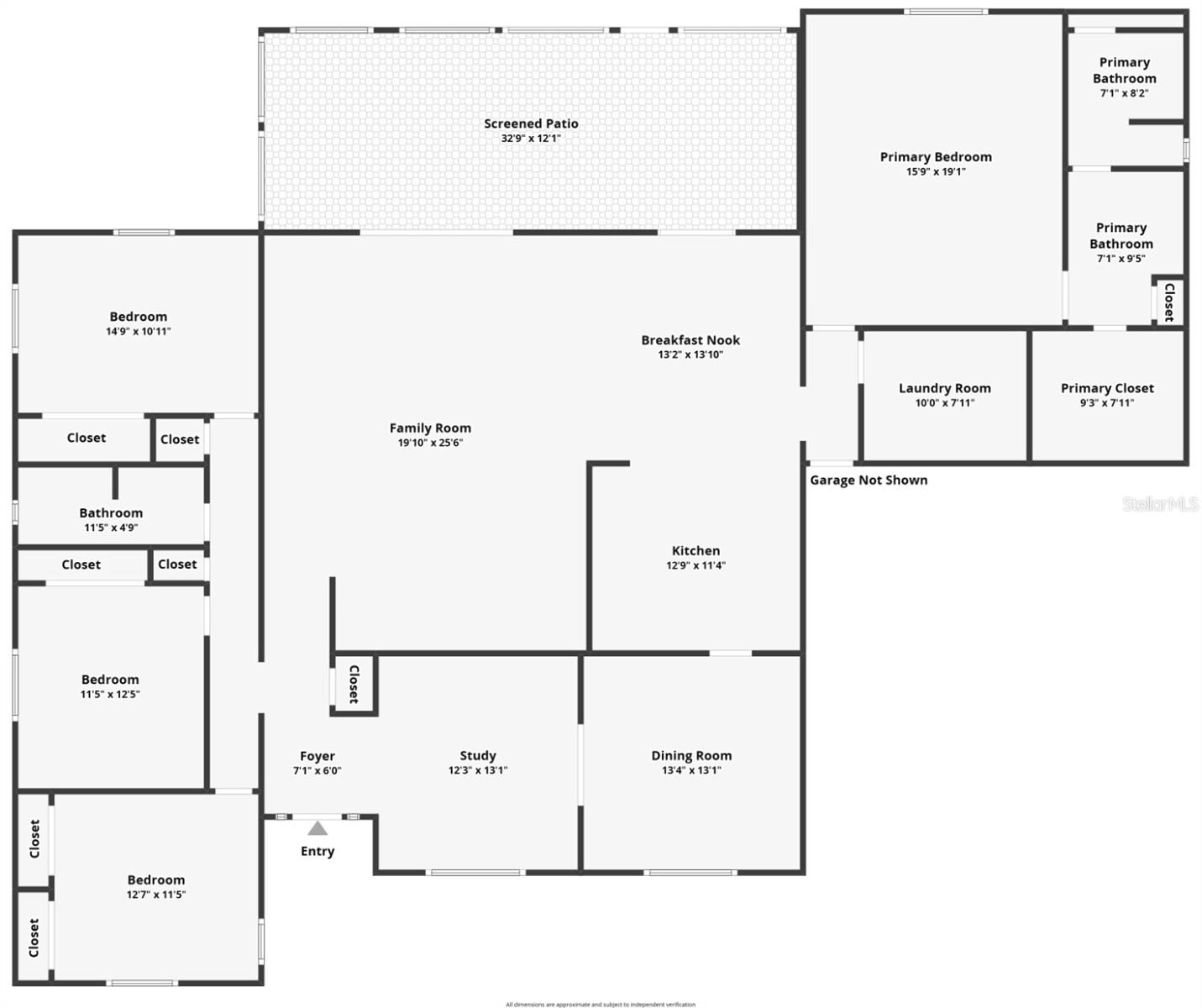
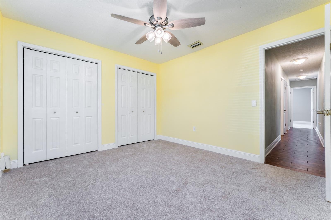
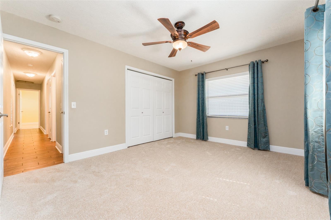
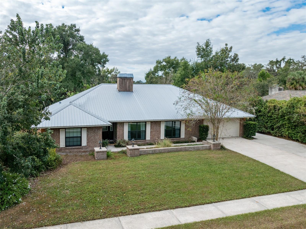
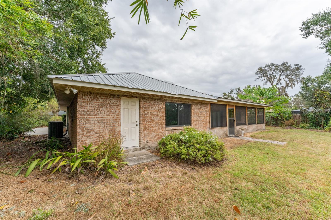
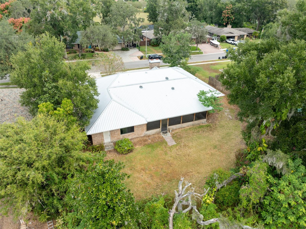
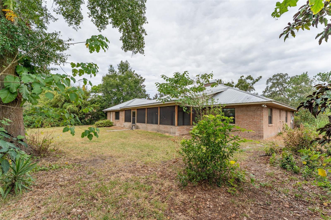
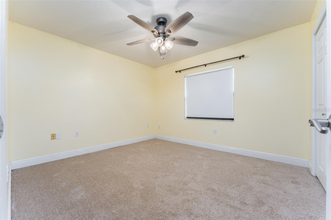
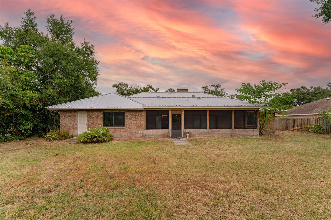
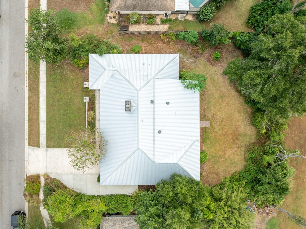
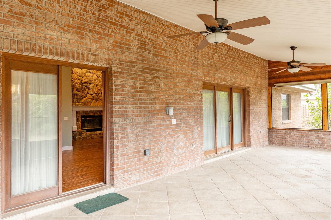
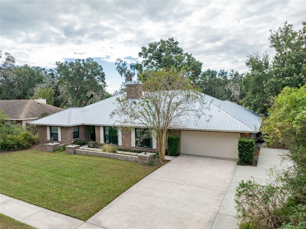
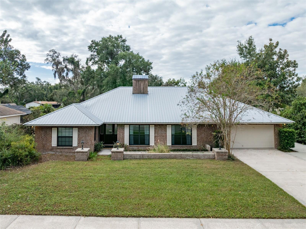
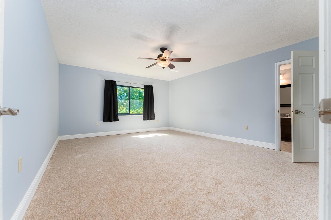
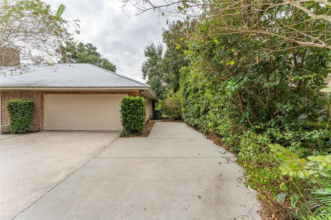
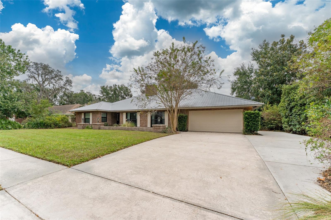
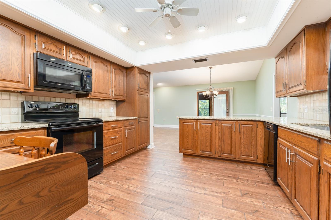
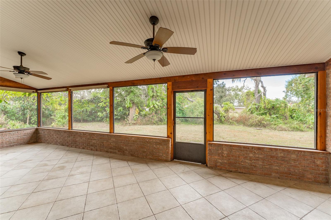
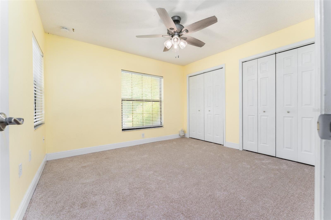
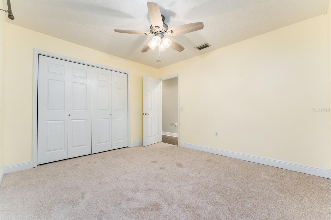
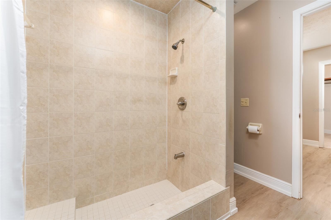
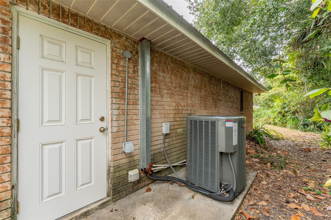
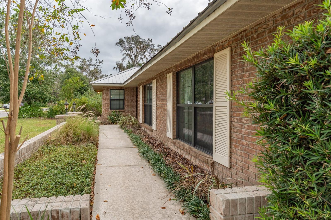
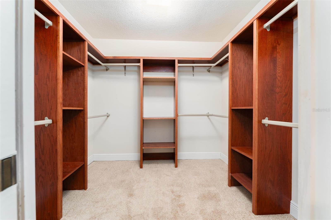
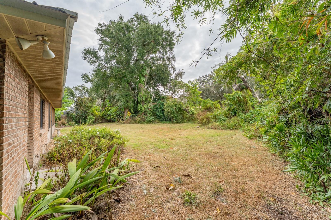
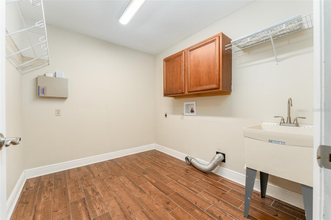
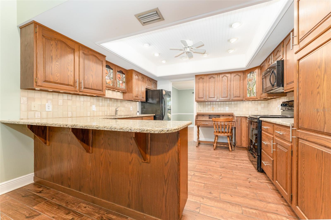
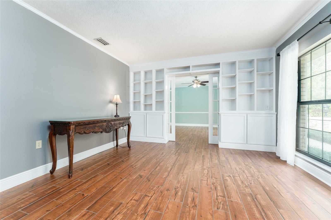
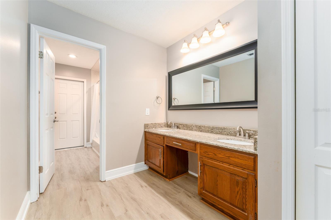
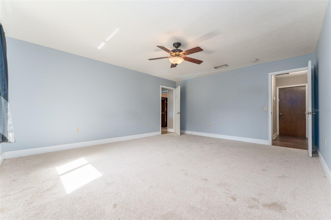
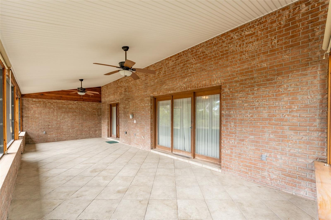
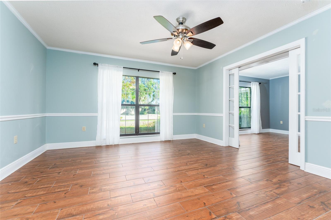
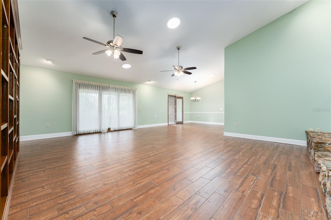
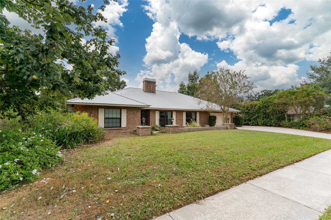
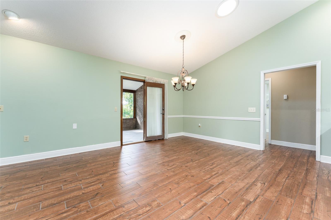
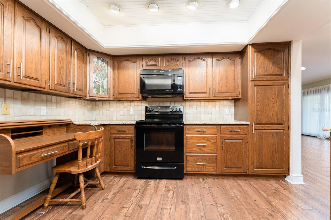
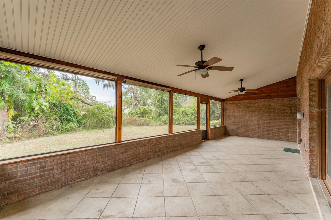
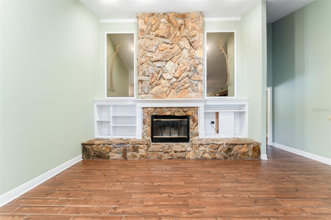
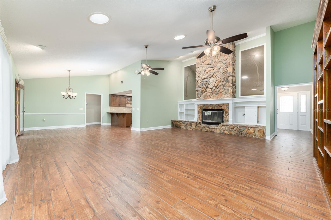
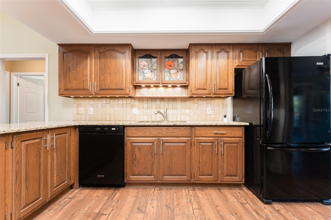
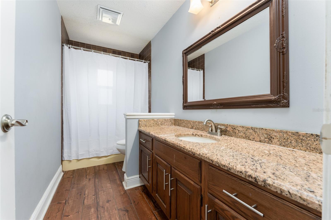
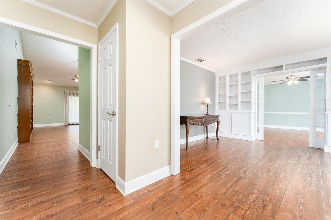
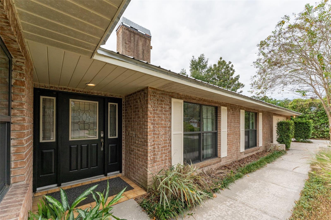
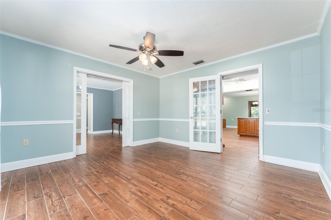
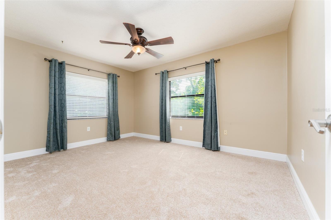
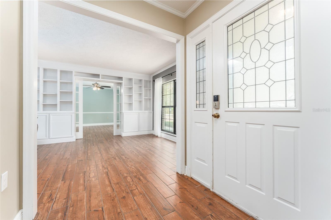
Active
2419 STONEHILL AVE
$460,000
Features:
Property Details
Remarks
Situated on a quiet dead-end street in the well-established neighborhood of Wellington, this Valrico home offers the freedom of no HOA and is zoned for top-rated schools. The property features 4 bedrooms, 2 baths, an oversized 2-car garage with extra storage space, and an extended parking pad perfect for an RV or boat. Inside, you’ll find a spacious family room with vaulted ceilings, built-in shelving, and a stone wood-burning fireplace. The main living areas feature wood-look plank tile flooring. The home also offers a versatile formal living room that could serve as an office or den, a dining room, and an eat-in kitchen with wood cabinetry and granite countertops.The primary suite includes a walk-in closet with built-ins and an updated ensuite bath with luxury vinyl flooring, dual sinks, and direct access to the backyard—ideal for a future pool bath. The secondary bedrooms are generously sized, split from the primary, and feature new carpet. A large covered and enclosed back patio extends the living area and provides a comfortable space to enjoy the outdoors. Recent improvements include new plumbing throughout, a 2025 water heater, HVAC (2023), metal roof (2013), and a newer septic drainfield. Conveniently situated near SR 60 with easy access to I-75, I-4, and the Selmon Expressway, this home is close to shopping, dining, and recreation at Lithia Springs Park and Buckhorn Springs Golf & Country Club.
Financial Considerations
Price:
$460,000
HOA Fee:
N/A
Tax Amount:
$7298
Price per SqFt:
$170.24
Tax Legal Description:
WELLINGTON LOT 13
Exterior Features
Lot Size:
10200
Lot Features:
In County, Street Dead-End
Waterfront:
No
Parking Spaces:
N/A
Parking:
Garage Door Opener, Oversized, RV Access/Parking
Roof:
Metal
Pool:
No
Pool Features:
N/A
Interior Features
Bedrooms:
4
Bathrooms:
2
Heating:
Central
Cooling:
Central Air
Appliances:
Dishwasher, Electric Water Heater, Range, Refrigerator
Furnished:
No
Floor:
Carpet, Luxury Vinyl, Tile
Levels:
One
Additional Features
Property Sub Type:
Single Family Residence
Style:
N/A
Year Built:
1984
Construction Type:
Block, Stucco
Garage Spaces:
Yes
Covered Spaces:
N/A
Direction Faces:
North
Pets Allowed:
Yes
Special Condition:
None
Additional Features:
French Doors, Private Mailbox, Sidewalk
Additional Features 2:
N/A
Map
- Address2419 STONEHILL AVE
Featured Properties