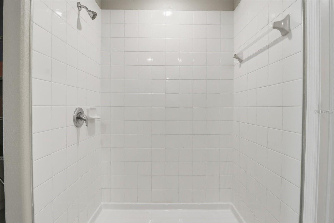
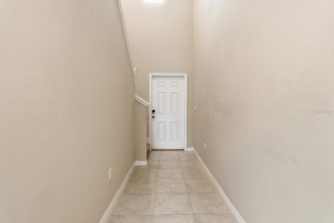
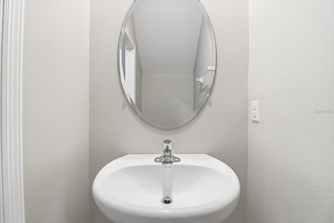
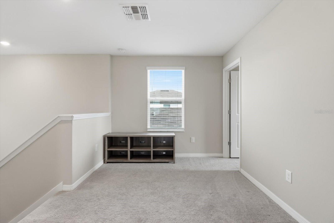
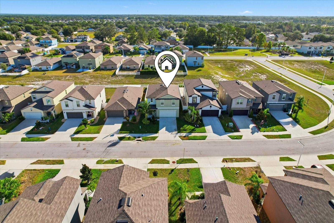
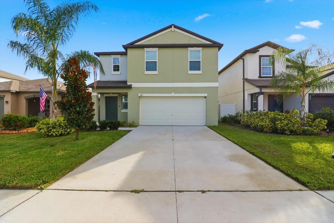
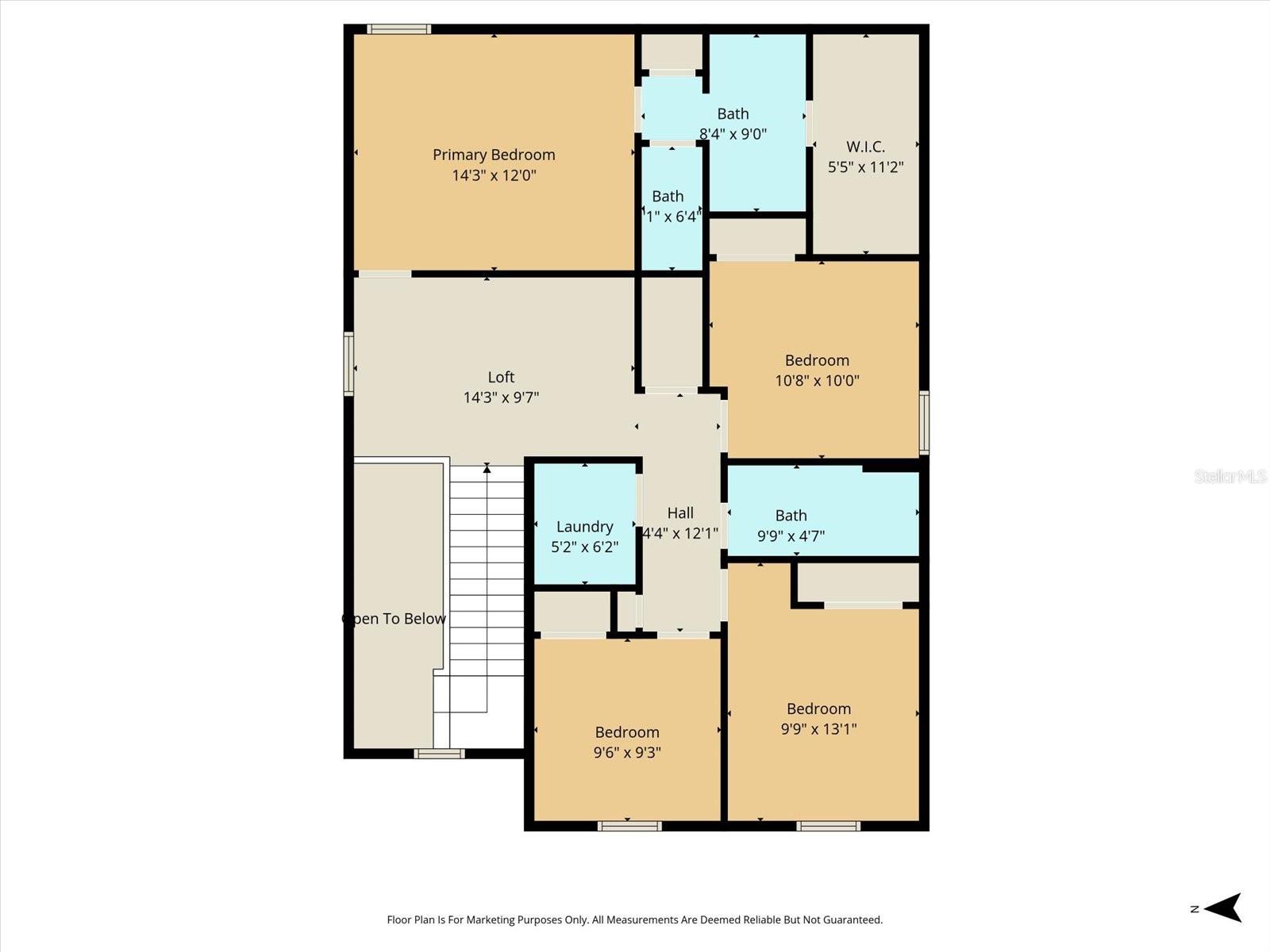
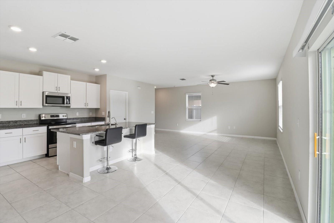
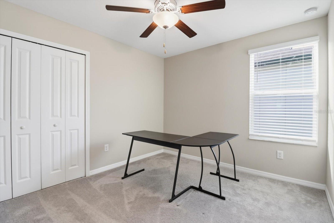
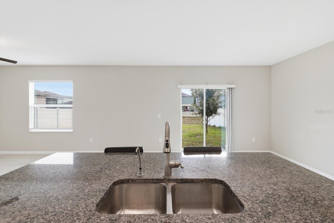
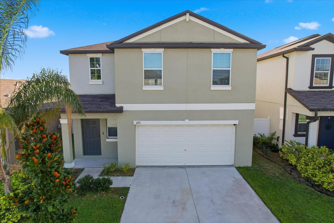
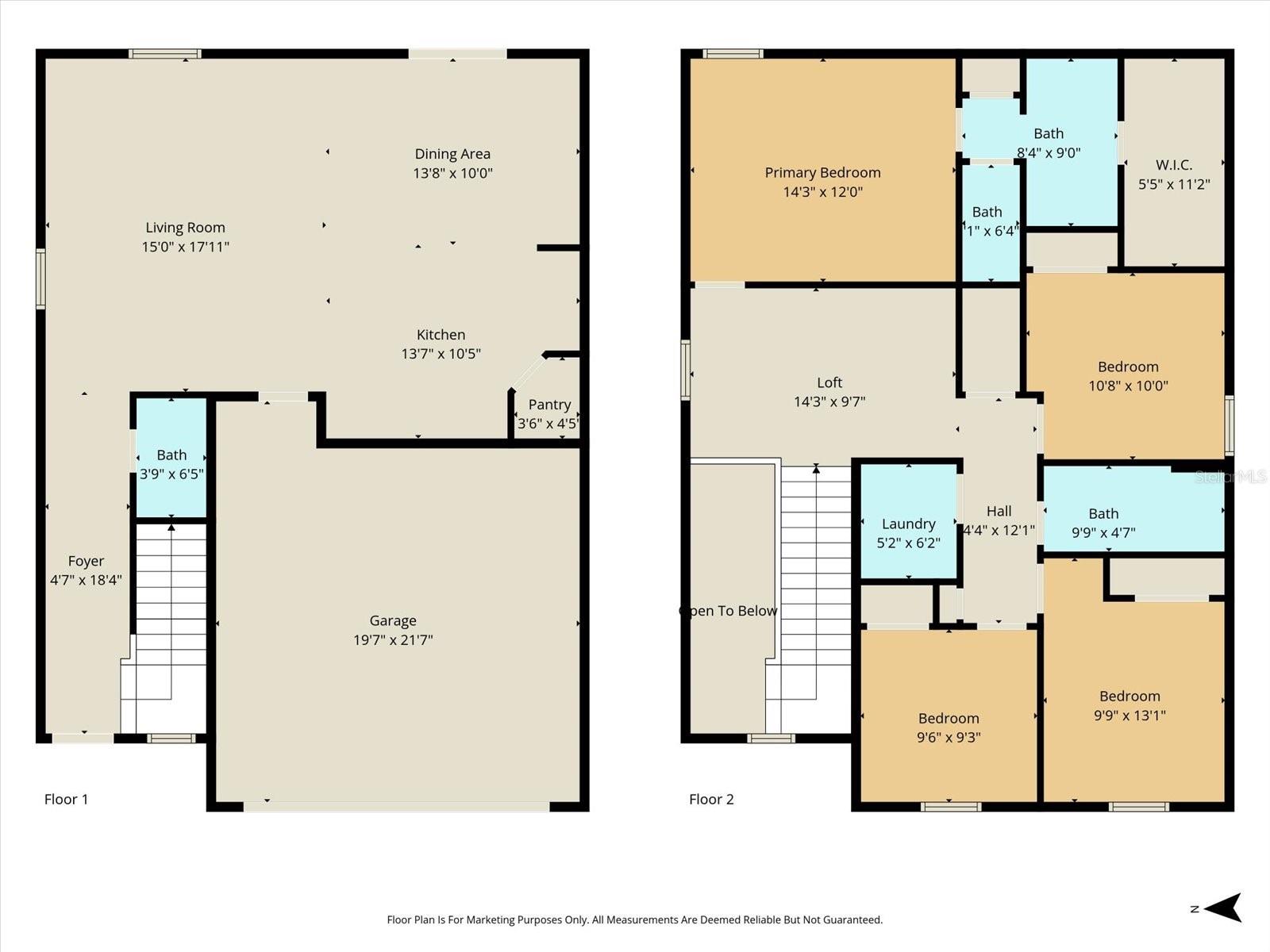
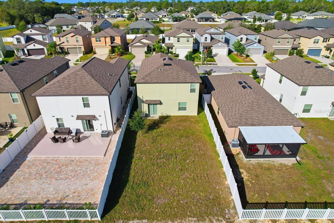
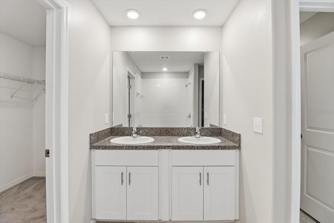
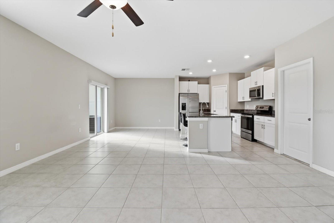
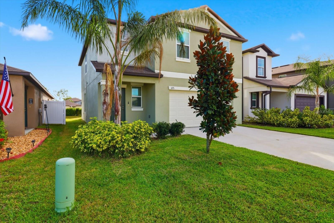
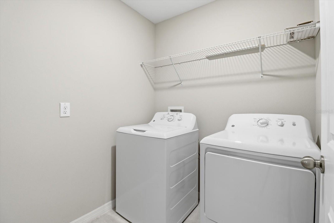
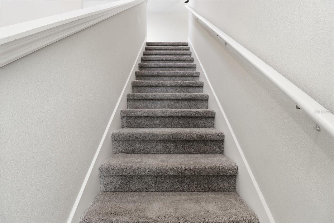
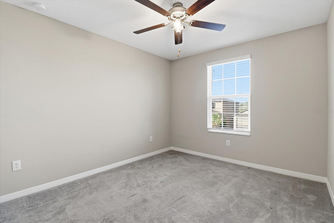
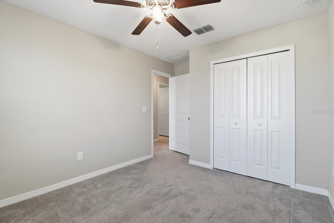
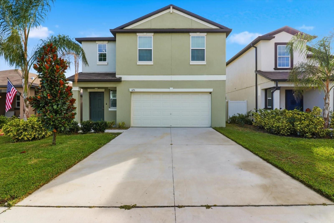
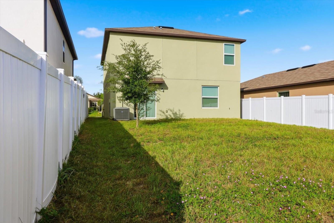
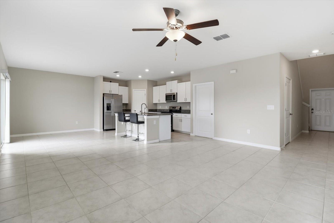
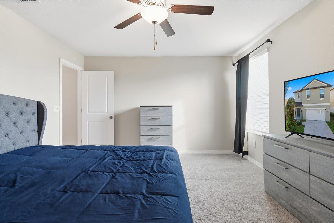
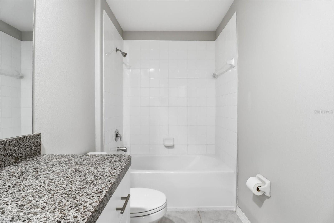
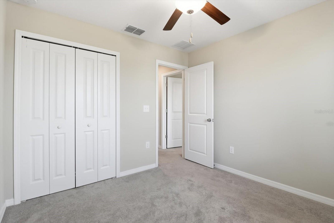
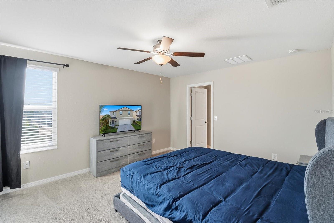
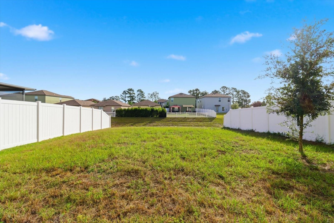
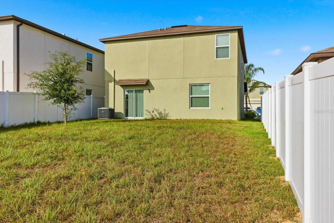
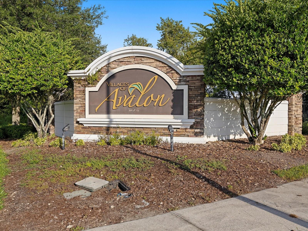
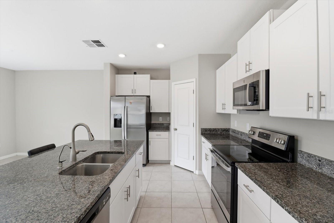
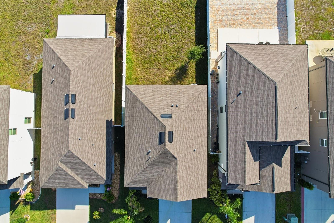
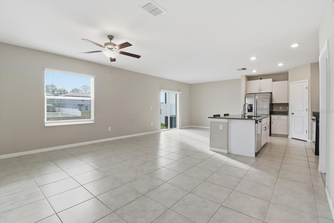
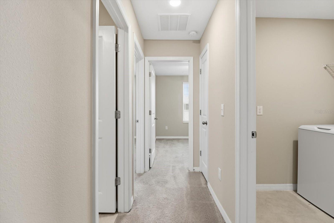
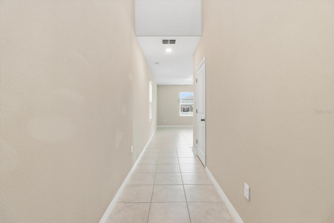
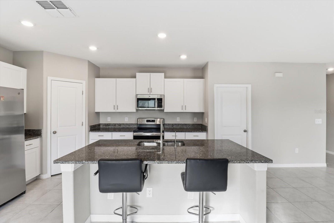
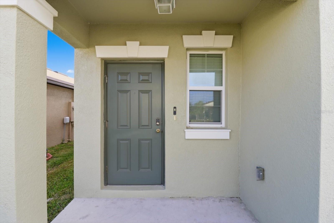
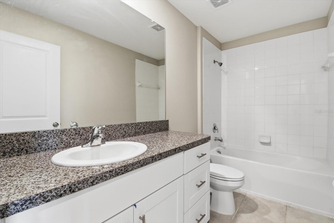
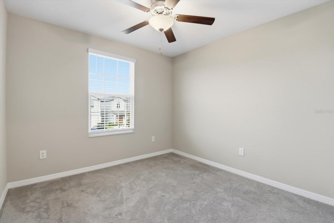
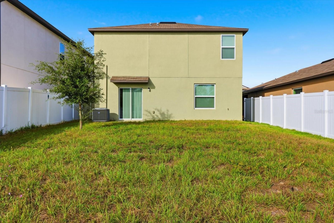
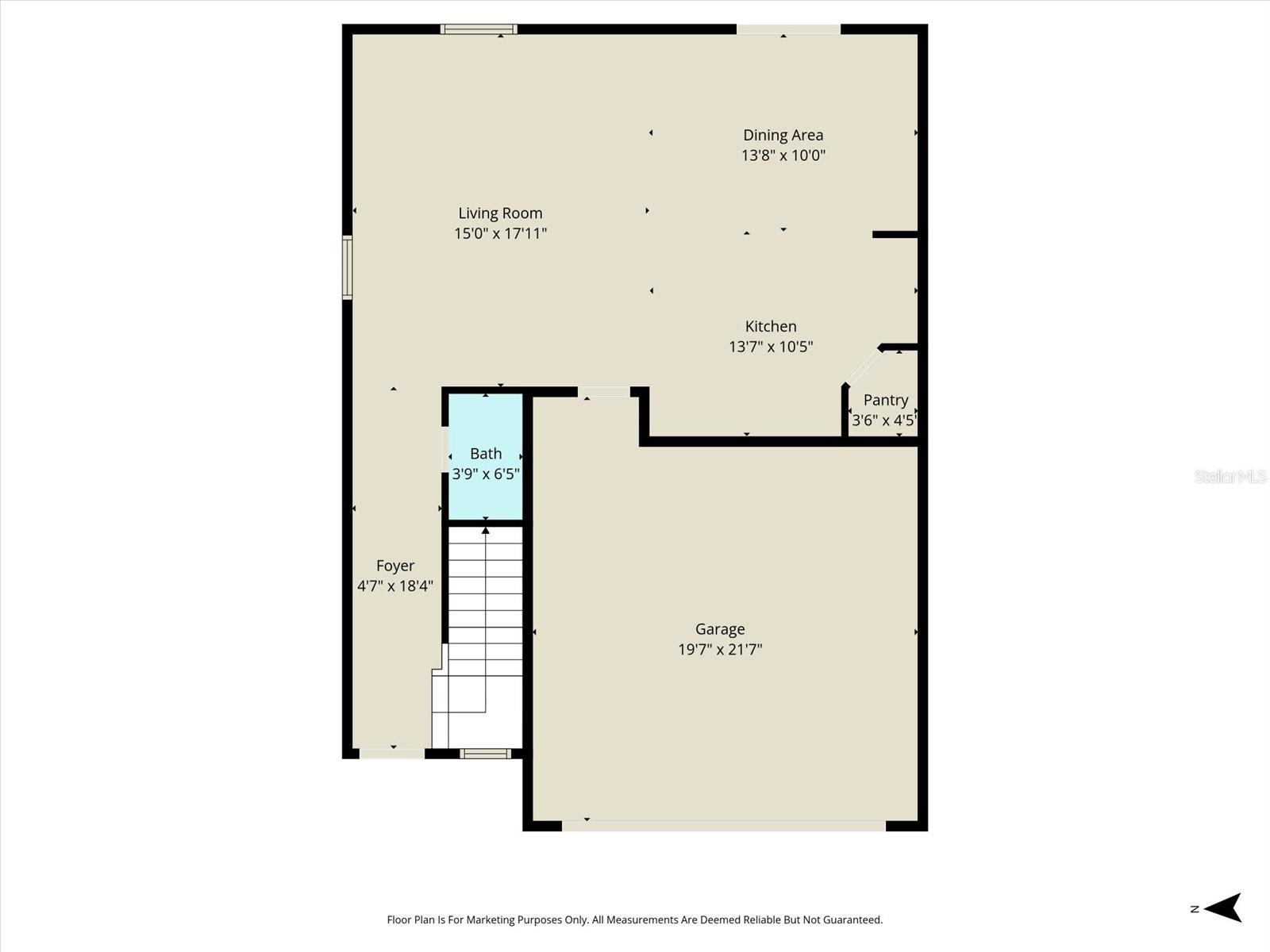
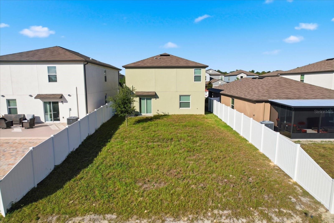
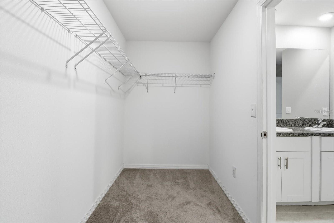
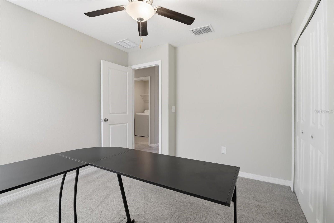
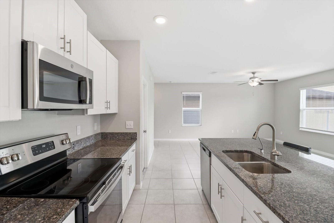
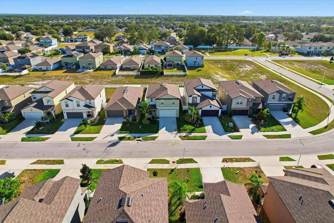
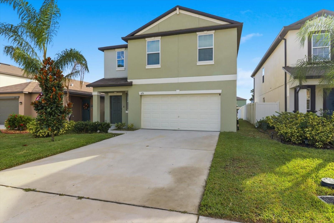
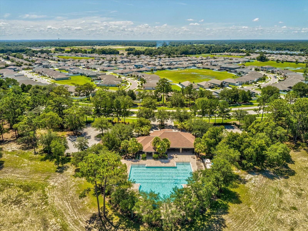
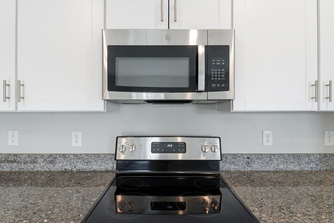
Active
675 ARGYLL DR
$329,000
Features:
Property Details
Remarks
Built in 2022, this beautifully maintained 4-bedroom, 3-bath home offers 1,881 square feet of modern living space in the desirable community of Villages at Avalon Spring Hill FL. The open-concept floor plan features a bright and spacious living area that flows seamlessly into a contemporary kitchen with granite countertops, stainless steel appliances, and a large center island—perfect for everyday living and entertaining. The primary suite includes a walk-in closet and a private bath with dual sinks and a walk-in shower. Three additional bedrooms and two full bathrooms provide plenty of space for family or guests. Additional highlights include an indoor laundry room, two-car garage, and energy-efficient windows. Conveniently located near the access to the Suncoast Expressway Highway giving easy commute to the Tampa Bay area, this move-in-ready home offers comfort, functionality, and modern style in a prime location.
Financial Considerations
Price:
$329,000
HOA Fee:
199
Tax Amount:
$4798
Price per SqFt:
$174.91
Tax Legal Description:
VILLAGES AT AVALON PHASE IV LOT 71
Exterior Features
Lot Size:
5000
Lot Features:
N/A
Waterfront:
No
Parking Spaces:
N/A
Parking:
N/A
Roof:
Shingle
Pool:
No
Pool Features:
N/A
Interior Features
Bedrooms:
4
Bathrooms:
3
Heating:
Central
Cooling:
Central Air
Appliances:
Cooktop, Dishwasher, Disposal, Dryer, Electric Water Heater, Exhaust Fan, Microwave, Range, Refrigerator, Washer
Furnished:
No
Floor:
Carpet, Ceramic Tile
Levels:
Two
Additional Features
Property Sub Type:
Single Family Residence
Style:
N/A
Year Built:
2022
Construction Type:
Concrete, Stucco
Garage Spaces:
Yes
Covered Spaces:
N/A
Direction Faces:
West
Pets Allowed:
No
Special Condition:
None
Additional Features:
Lighting, Sidewalk, Sliding Doors
Additional Features 2:
Buyer and/or Buyer Agent to verify all lease information and restrictions with the HOA.
Map
- Address675 ARGYLL DR
Featured Properties