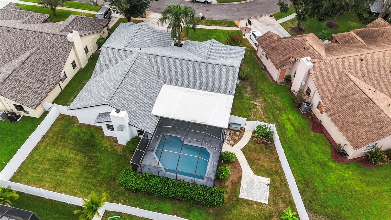
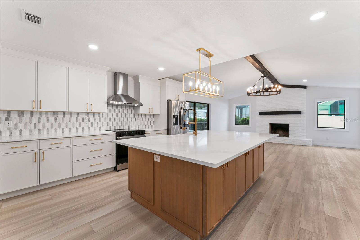
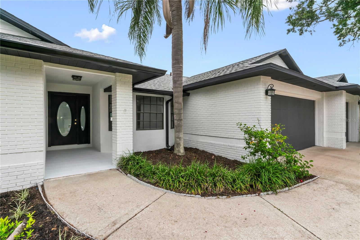
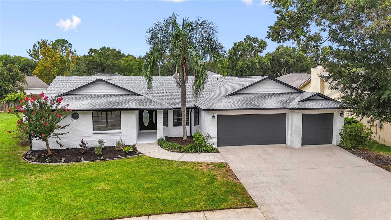
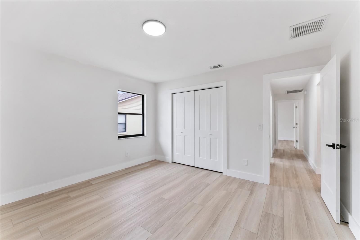
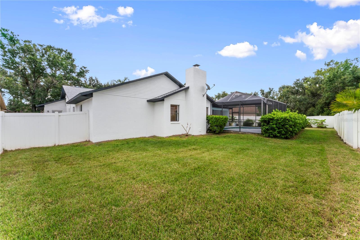
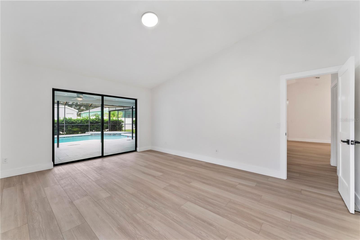
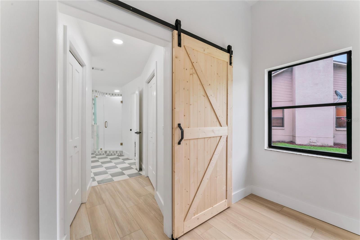
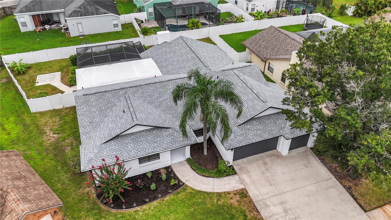
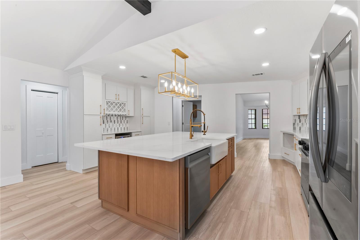
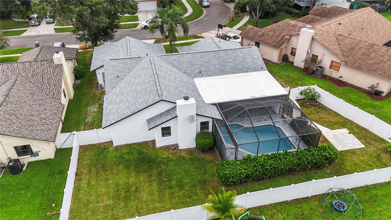
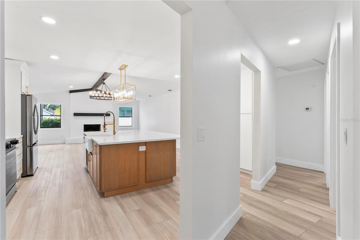
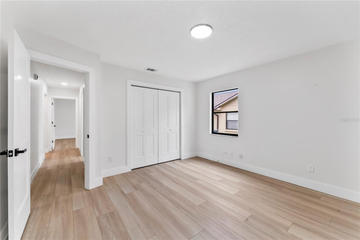
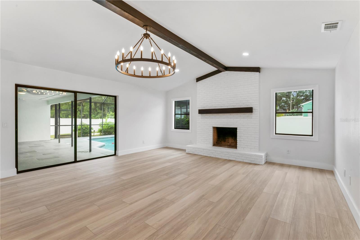
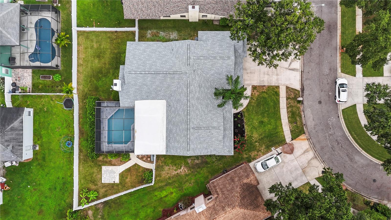
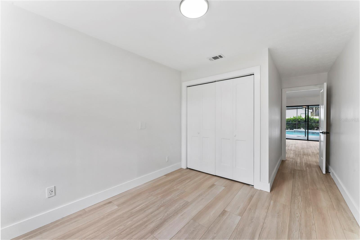
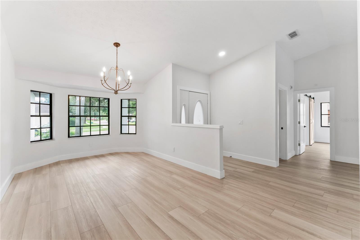
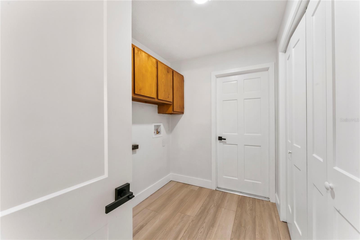
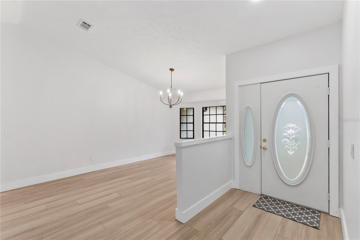
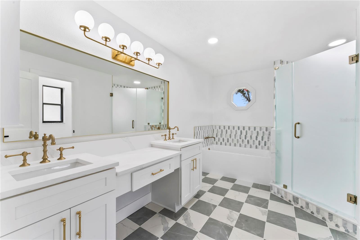
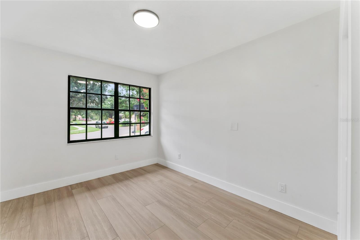
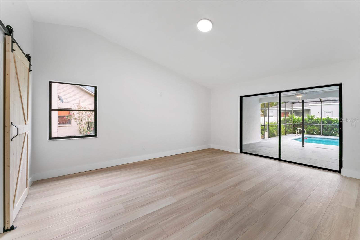
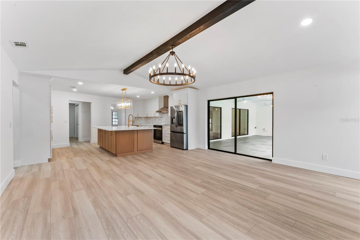
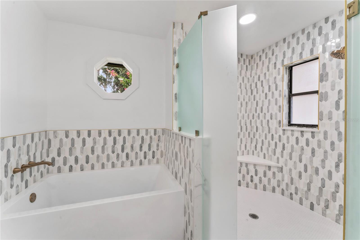
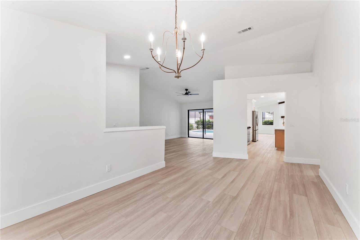
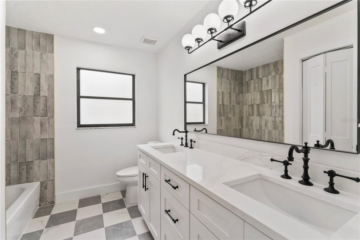
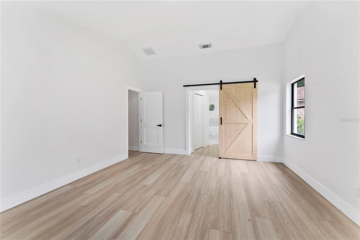
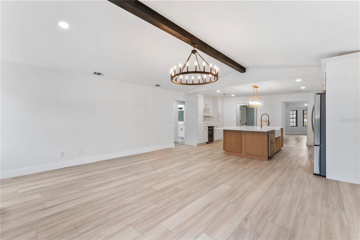
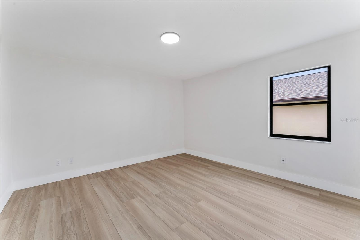
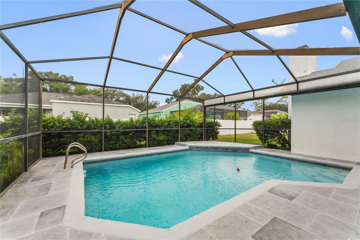
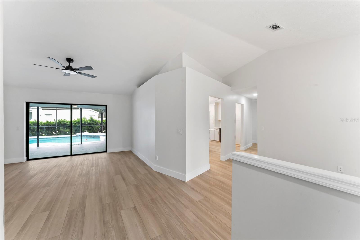
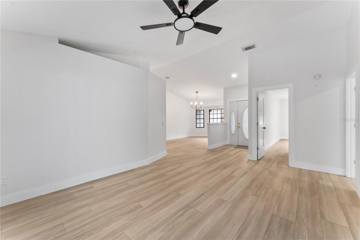
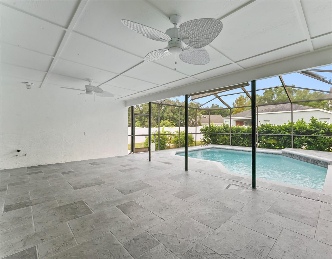
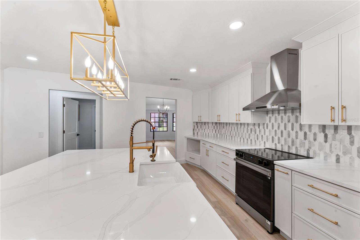
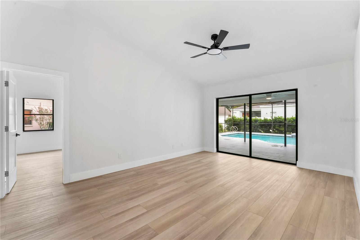
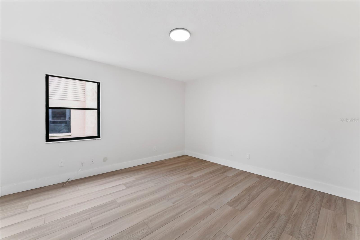
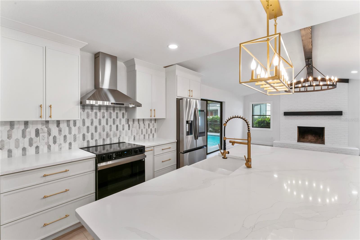
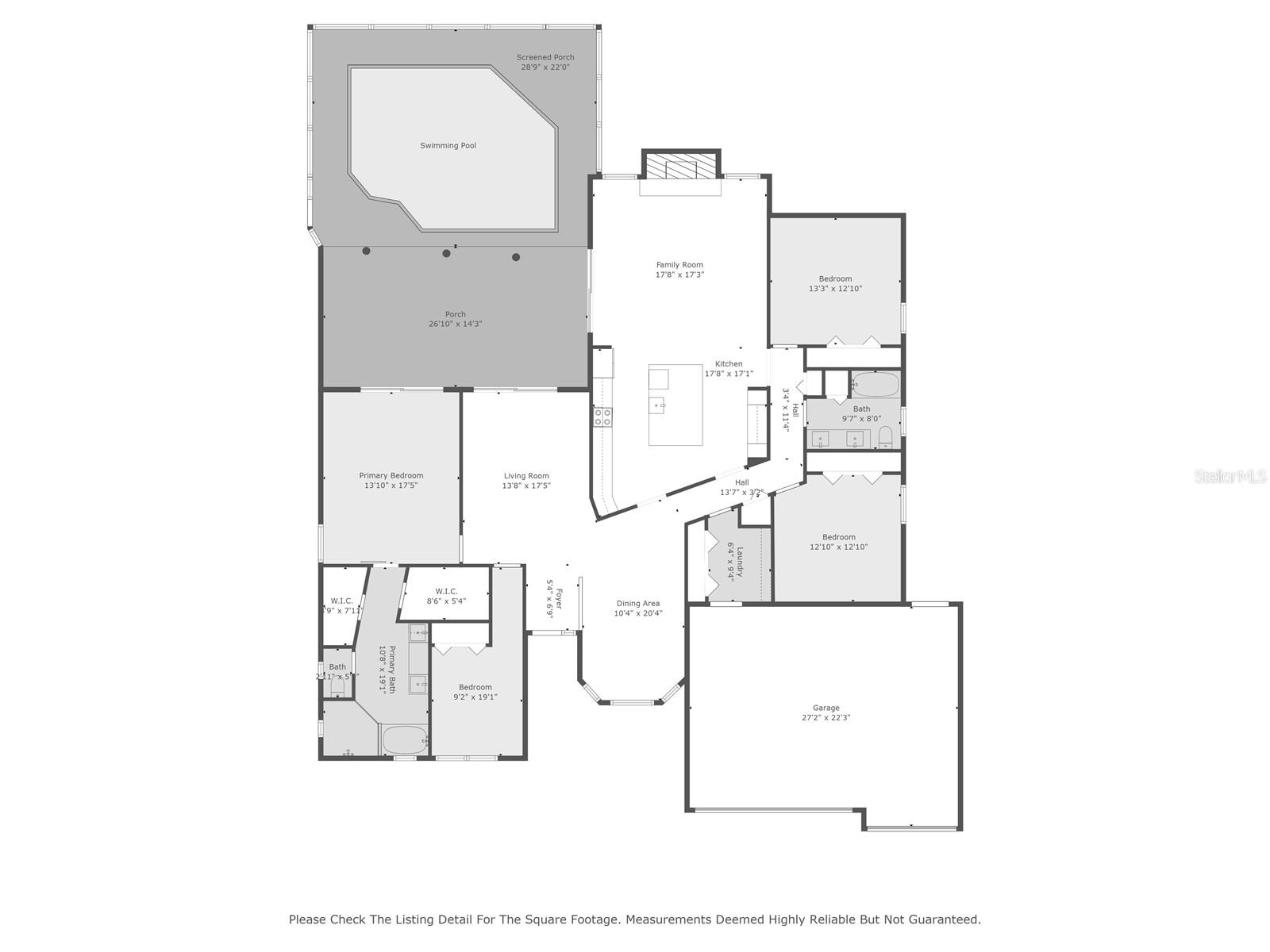
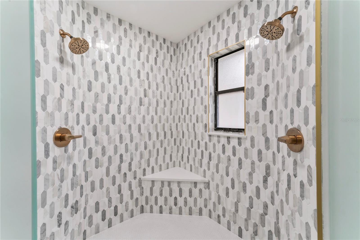
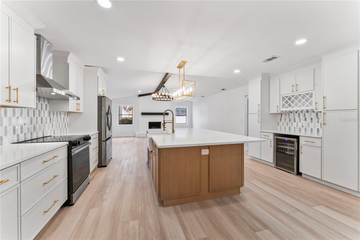
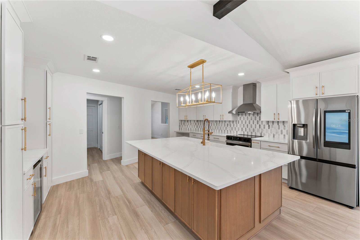
Active
3515 SPRINGVILLE DR
$649,999
Features:
Property Details
Remarks
Stunning Renovation in Erin Arbor – Turnkey and Ready for Its New Owner This beautifully remodeled residence offers a refined blend of modern design and timeless elegance. Thoughtfully updated inside and out, the home is move-in ready and sure to impress even the most discerning buyer. A brand new GAF shingle roof with peel-and-stick underlayment was installed in July 2025, offering both durability and potential savings on homeowners insurance—buyers are encouraged to consult their insurance provider regarding the benefits of peel-and-stick roofing versus traditional systems. Freshly painted throughout, the home’s interior features Sherwin-Williams’ 2025 trending color “Snowbound,” setting a sophisticated and airy tone across every space. New luxury waterproof vinyl plank flooring extends throughout the entire home, offering both style and functionality. Every interior door has been replaced with sleek two-panel shaker doors, and the trim and baseboards have been upgraded to oversized 6-inch profiles, adding a subtle farmhouse elegance to the interior. The centerpiece of the home is a beautifully designed kitchen that effortlessly blends form and function. Custom slim shaker cabinetry in white and warm white oak tones provides a modern yet inviting aesthetic. A stunning super-jumbo Carrera-style quartz island comfortably seats up to eight people and anchors the space, while also housing a large farmhouse sink and cabinetry on both sides for exceptional storage. The kitchen is equipped with high-end Samsung Family Hub smart appliances, including a refrigerator, oven, and dishwasher, all compatible with Amazon Alexa and other smart home systems. A tasteful tile backsplash completes the look, creating a truly impressive space for cooking, gathering, and entertaining.Both bathrooms have been fully renovated with luxury in mind. The guest bath features Edward Martin Leona 12x12 matte porcelain checkerboard tile in Calacatta and Amani Grey, a new double vanity, a tiled bath/shower surround, and a generously sized linen and storage closet. The spacious primary suite features soaring cathedral ceilings and a custom barn door that opens to a beautifully appointed en-suite retreat. The primary bath includes a double vanity with a dedicated makeup station, a freestanding soaking tub, and a large dual-faucet shower with a quartz bench, all enclosed in frosted frameless glass. Coordinating Edward Martin designer tile carries throughout the space, adding a spa-like atmosphere. Dual walk-in closets complete the owner’s suite, offering ample storage and convenience.Outdoor living is equally impressive. The expansive covered patio and pool deck have been resurfaced in a sophisticated grey stone concrete finish. The patio area includes both plumbing and electrical connections, providing the perfect foundation for a future outdoor kitchen or entertaining space.Located in the quiet and highly desirable Bloomingdale community of Erin Arbor, the home is surrounded by other well-maintained brick exterior residences that reflect pride of ownership throughout the neighborhood. Zoned for top-rated schools, including Bloomingdale High School—ranked second in academic performance across Hillsborough County, just behind Plant High—this location offers exceptional educational opportunities. The area is also seeing strong commercial development, with a new Whole Foods under construction nearby and a variety of shopping and dining options within close proximity.
Financial Considerations
Price:
$649,999
HOA Fee:
200
Tax Amount:
$3563.7
Price per SqFt:
$264.01
Tax Legal Description:
BLOOMINGDALE SECTION J J LOT 46 BLOCK 1
Exterior Features
Lot Size:
9750
Lot Features:
N/A
Waterfront:
No
Parking Spaces:
N/A
Parking:
N/A
Roof:
Shingle
Pool:
Yes
Pool Features:
Auto Cleaner, Chlorine Free, Gunite, In Ground, Salt Water, Screen Enclosure
Interior Features
Bedrooms:
4
Bathrooms:
2
Heating:
Central, Electric
Cooling:
Central Air
Appliances:
Dishwasher, Electric Water Heater, Range, Range Hood, Refrigerator, Wine Refrigerator
Furnished:
No
Floor:
Luxury Vinyl, Tile
Levels:
One
Additional Features
Property Sub Type:
Single Family Residence
Style:
N/A
Year Built:
1989
Construction Type:
Block, Brick, Stucco
Garage Spaces:
Yes
Covered Spaces:
N/A
Direction Faces:
East
Pets Allowed:
No
Special Condition:
None
Additional Features:
Sidewalk, Sliding Doors
Additional Features 2:
buyer and their agent should verify any lease restrictions seller makes no claims.
Map
- Address3515 SPRINGVILLE DR
Featured Properties