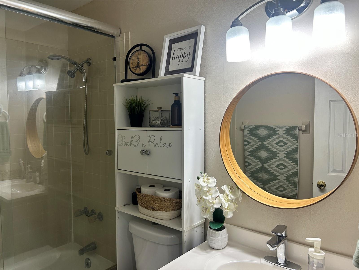
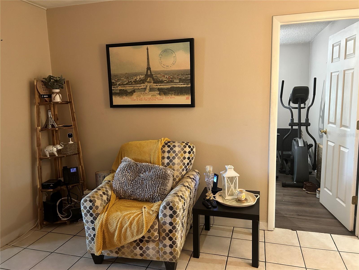

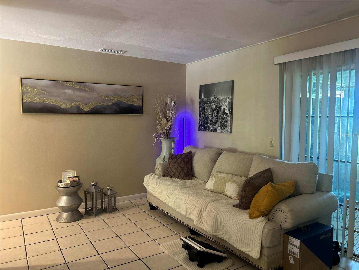
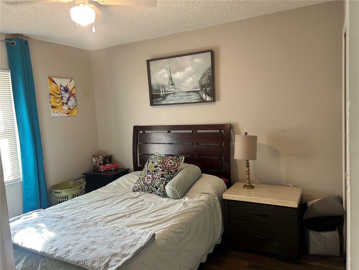
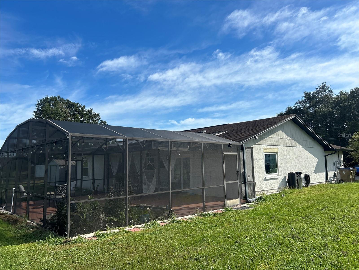
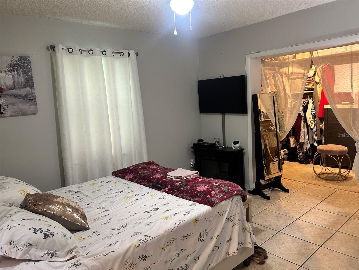
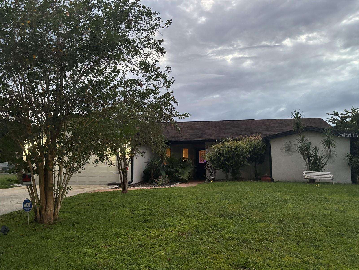

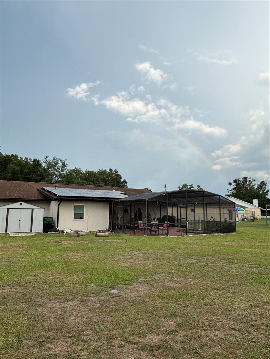
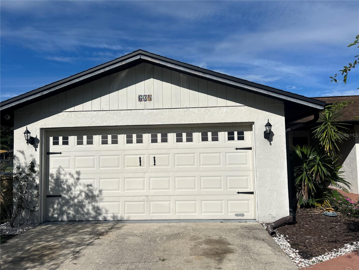
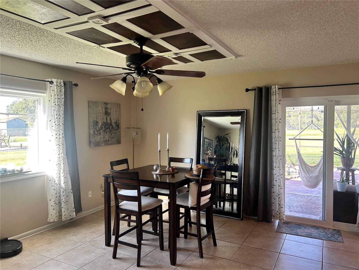
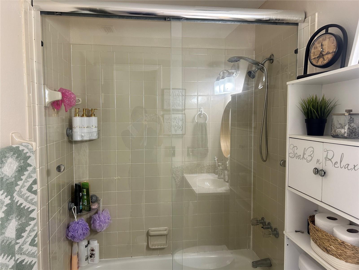
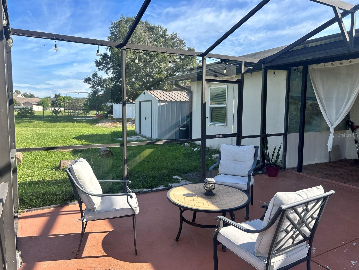
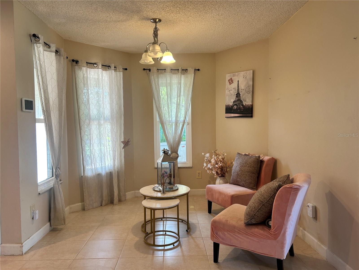
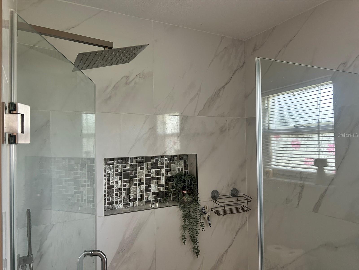
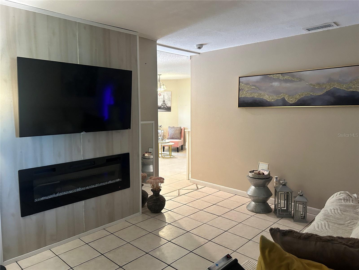
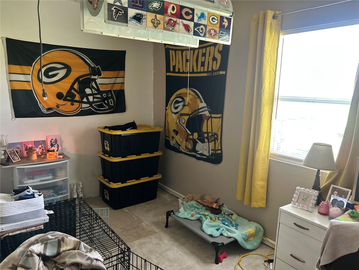
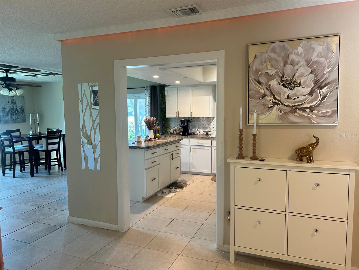
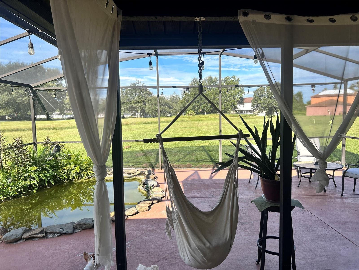
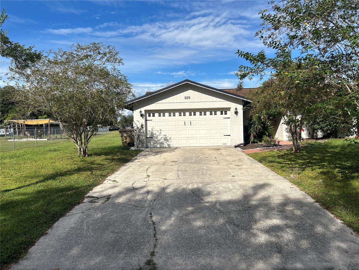
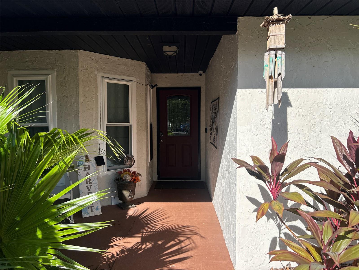
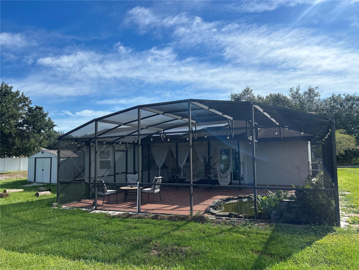
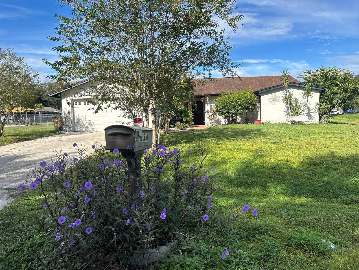
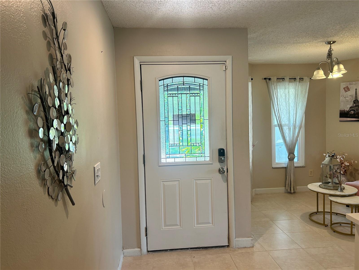

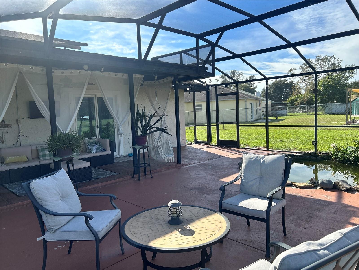
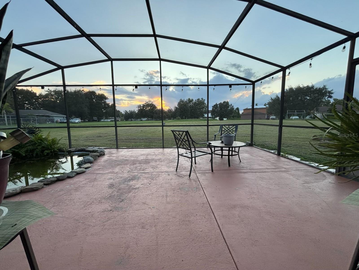
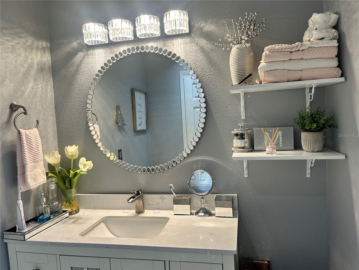

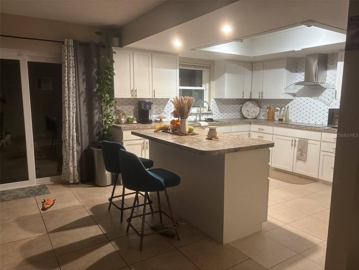

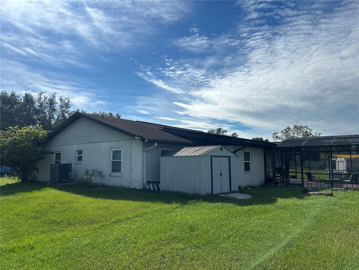
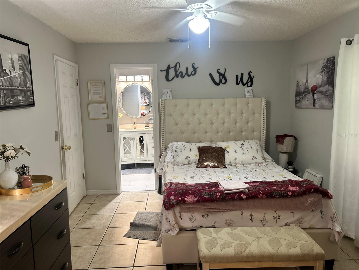
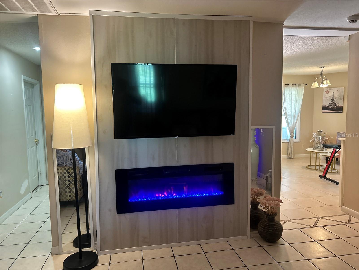
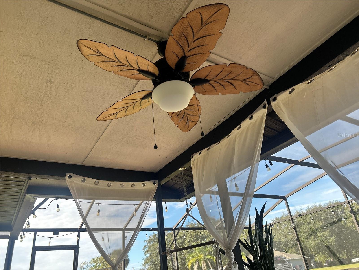

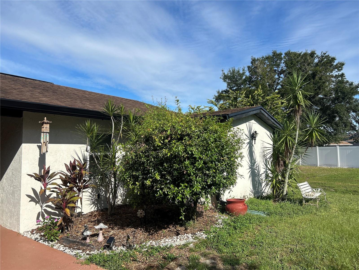
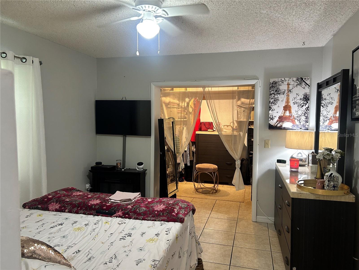
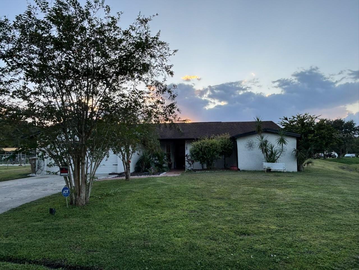
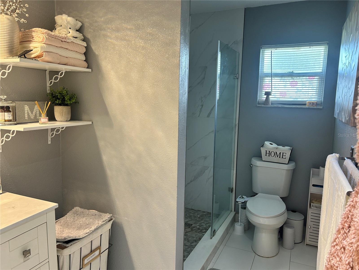
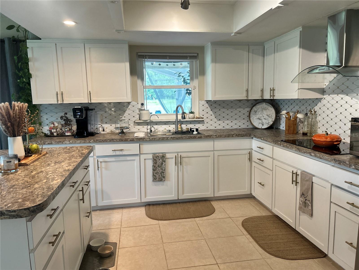
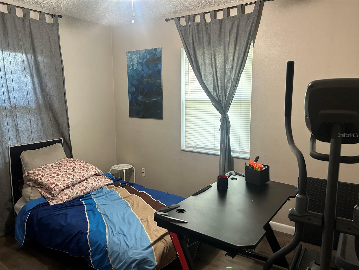
Active
634 N DELMONTE CT
$280,000
Features:
Property Details
Remarks
Investor alert, in need of some repairs but nothing major to add personal touches. Charming primary home, 2nd home or rental investment property offering affordable Central Florida Living. Low HOA includes internet and cable. Enjoyment of the pool and fitness center is optional. Solar panels savings on monthly electric bill can cover the cost of property taxes. It is conveniently located close to amenities such as the Poinciana Medical Center, which is 7 minutes away and the Promenade at Poinciana – anchored by Publix, with shopping, dining, and other daily conveniences. In addition, it is only 12 miles away from the Poinciana SunRail station connecting travelers to MCO and 9 other cities in Central Florida: Orlando, Winter Park, Maitland, Altamonte Springs, Longwood, Sanford, Lake Mary, Debary and Deland. The kitchen and bathrooms have been upgraded and there is still room for personal touches. Four cameras surveillance system for convenience and peace of mind. Custom lighting in the common areas and the electric built in fireplace for ambiance. New windows, sliding door, gutters and A/C ducts. The roof and the water heater are 7 years old and water softener system is 5 years old. The huge enclosed patio is ideal to relax and entertain while enjoying the Florida sunsets with no rear neighbor. The future owner may decide to keep the pond or build his/her own pool. Listing agent will be glad to answer any questions and schedule a showing for you. Request your showing.
Financial Considerations
Price:
$280,000
HOA Fee:
90
Tax Amount:
$2456.51
Price per SqFt:
$177.89
Tax Legal Description:
POINCIANA V 1 NBD 1 S PB 3 PG 9 BLK 1352 LOT 17 1/27/28
Exterior Features
Lot Size:
10019
Lot Features:
Corner Lot, Oversized Lot
Waterfront:
No
Parking Spaces:
N/A
Parking:
Workshop in Garage
Roof:
Shingle
Pool:
No
Pool Features:
N/A
Interior Features
Bedrooms:
3
Bathrooms:
2
Heating:
Central
Cooling:
Central Air
Appliances:
Disposal, Dryer, Range, Range Hood, Refrigerator, Washer
Furnished:
No
Floor:
Carpet, Ceramic Tile
Levels:
One
Additional Features
Property Sub Type:
Single Family Residence
Style:
N/A
Year Built:
1985
Construction Type:
Block, Stucco
Garage Spaces:
Yes
Covered Spaces:
N/A
Direction Faces:
East
Pets Allowed:
Yes
Special Condition:
None
Additional Features:
Rain Gutters, Sliding Doors
Additional Features 2:
Buyer to verify with HOA
Map
- Address634 N DELMONTE CT
Featured Properties