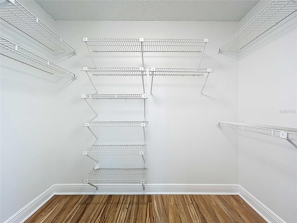
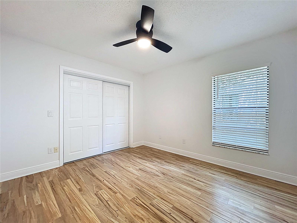
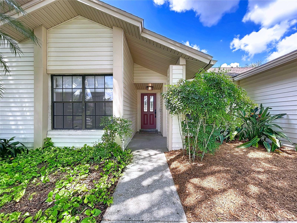
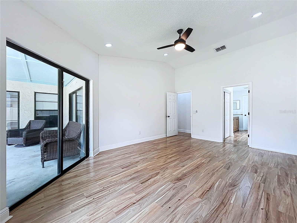
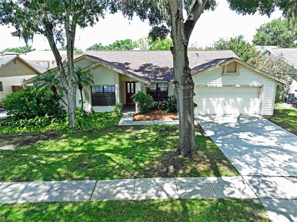
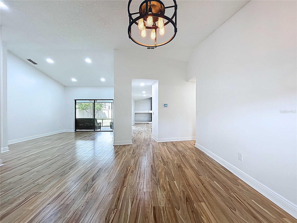
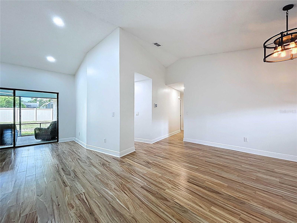
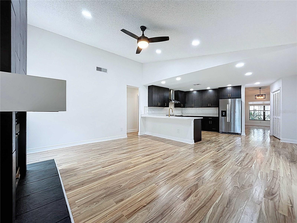
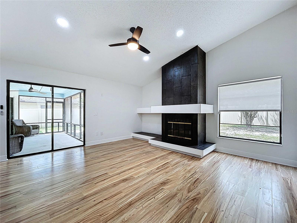
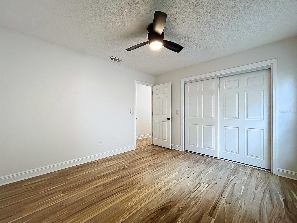
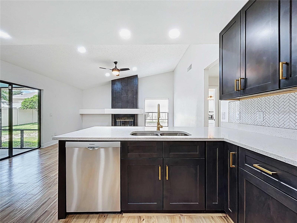
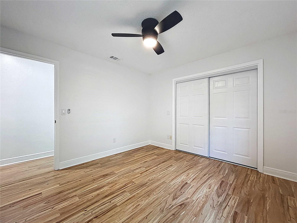
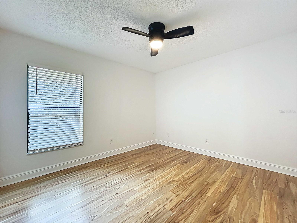
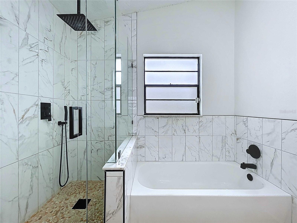
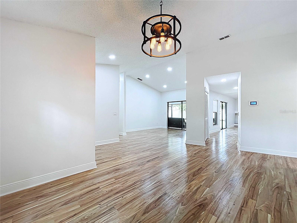
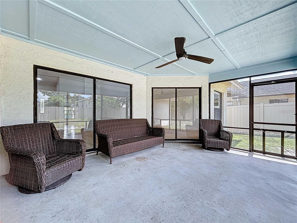
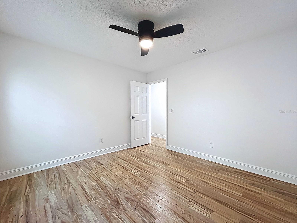
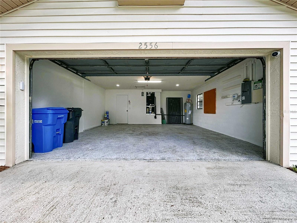
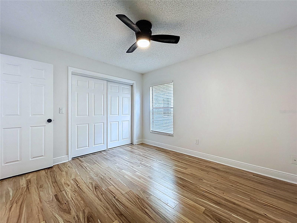
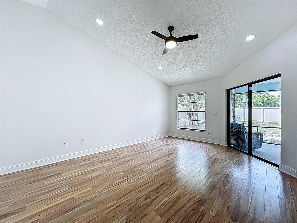
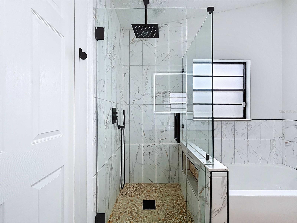
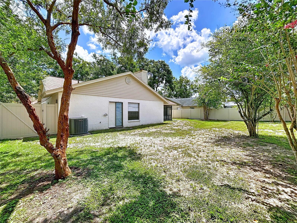
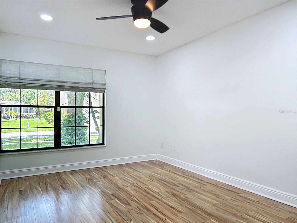
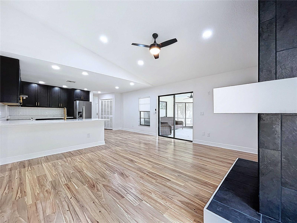
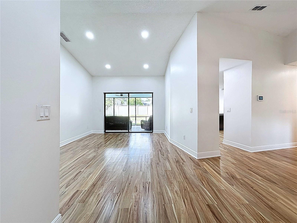
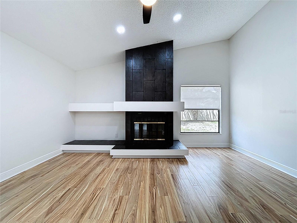
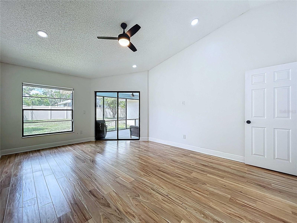
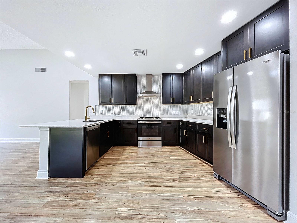
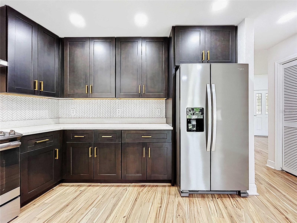
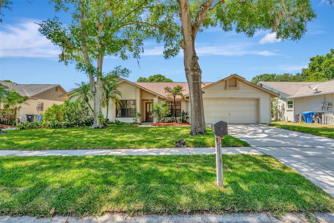
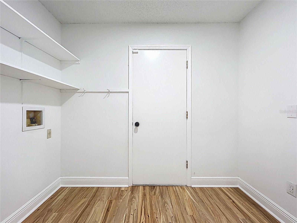
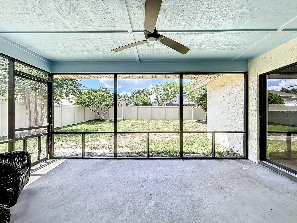
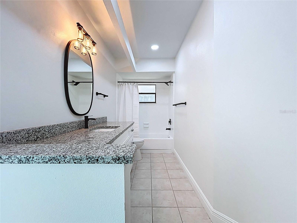
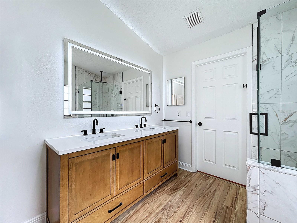
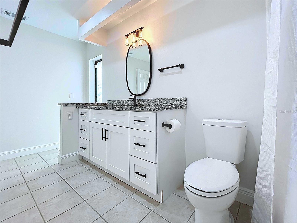
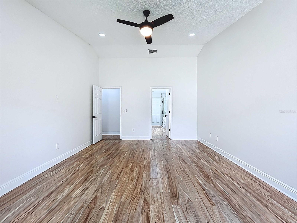
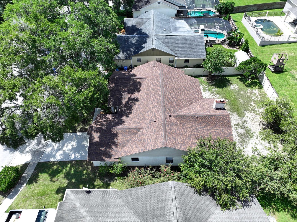
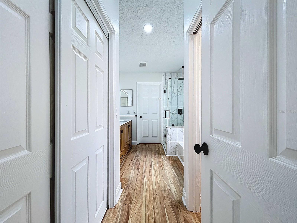
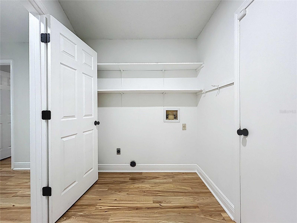
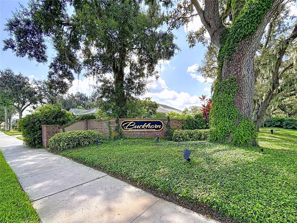
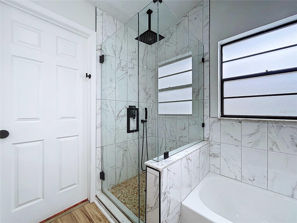
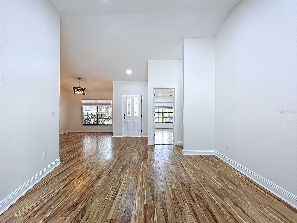
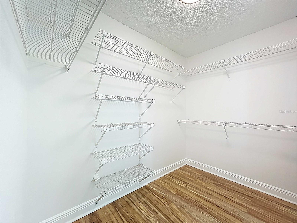
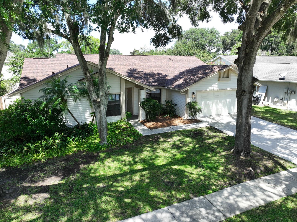
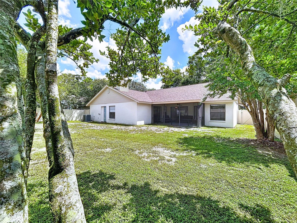
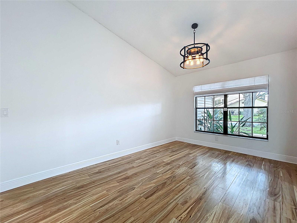
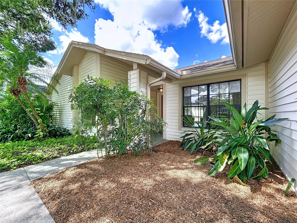
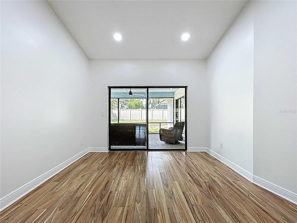
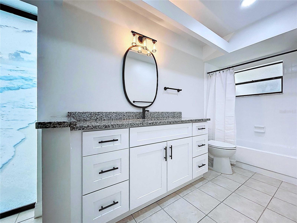
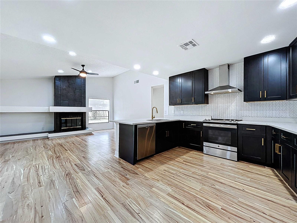
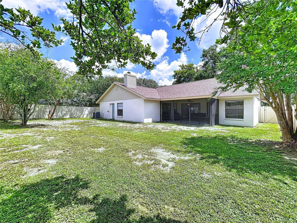
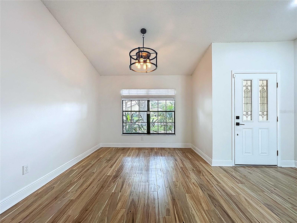
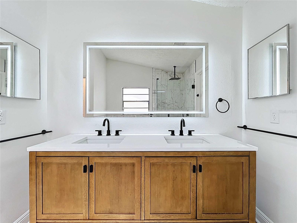
Active
2556 ARBORWOOD DR
$419,000
Features:
Property Details
Remarks
Welcome to this beautifully updated, move-in ready home in the peaceful Buckhorn Golf Course community. With a low optional HOA and no CDD fees, this neighborhood is as affordable as it is desirable. Inside, you’ll find an open floor plan with a split bedroom layout, giving the primary suite the privacy you’ll love. Recent renovations include luxury vinyl flooring, a modern kitchen, updated bathrooms, new fixtures, interior doors, vinyl fencing, a water heater, and a 2020 roof. The kitchen shines with Quartz countertops, stainless steel appliances, high ceilings, and a cozy wood-burning fireplace. Step through any of the 3 sets of sliding doors to your screened lanai and fully fenced backyard—perfect for relaxing or entertaining. Living in Buckhorn means access to excellent schools and plenty of amenities: a top-rated golf course, swimming pool, tennis courts, country club with dining, a neighborhood park and playground, plus year-round community events. Conveniently located near local parks, libraries, shopping, dining, gyms, major highways, Tampa Bay, and MacDill AFB, this home offers both comfort and convenience. Schedule your private showing today!
Financial Considerations
Price:
$419,000
HOA Fee:
N/A
Tax Amount:
$6138.38
Price per SqFt:
$194.79
Tax Legal Description:
BUCKHORN UNIT NO 1 LOT 5 BLOCK 3
Exterior Features
Lot Size:
9075
Lot Features:
Landscaped, Near Golf Course, Sidewalk, Paved
Waterfront:
No
Parking Spaces:
N/A
Parking:
Covered, Driveway, Garage Door Opener
Roof:
Shingle
Pool:
No
Pool Features:
N/A
Interior Features
Bedrooms:
4
Bathrooms:
2
Heating:
Central
Cooling:
Central Air
Appliances:
Dishwasher, Disposal, Electric Water Heater, Ice Maker, Microwave, Range, Range Hood, Refrigerator
Furnished:
Yes
Floor:
Luxury Vinyl, Tile
Levels:
One
Additional Features
Property Sub Type:
Single Family Residence
Style:
N/A
Year Built:
1986
Construction Type:
Block, Stucco, Vinyl Siding
Garage Spaces:
Yes
Covered Spaces:
N/A
Direction Faces:
East
Pets Allowed:
No
Special Condition:
None
Additional Features:
Sidewalk, Sliding Doors
Additional Features 2:
N/A
Map
- Address2556 ARBORWOOD DR
Featured Properties