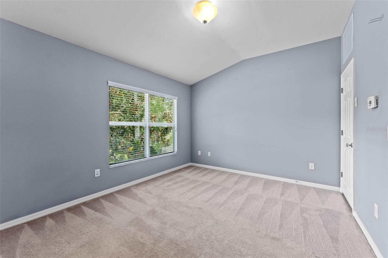
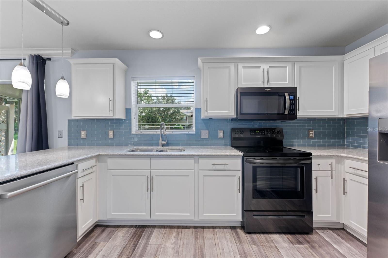
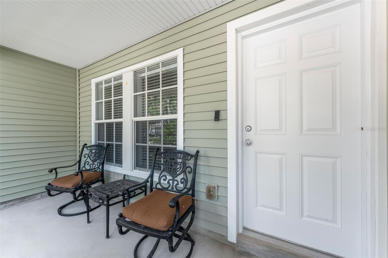
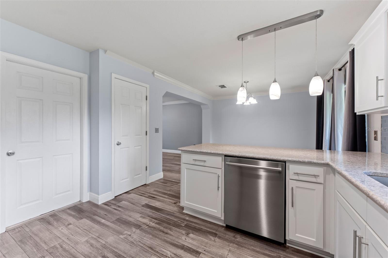
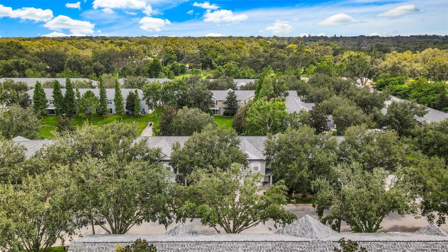
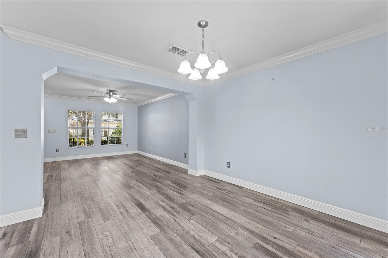
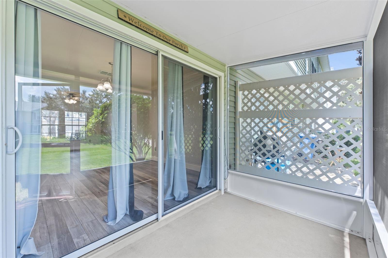
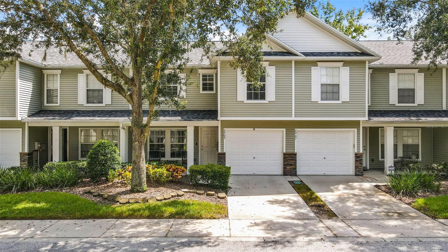
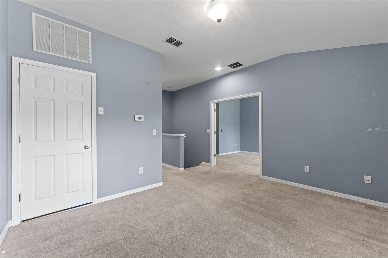
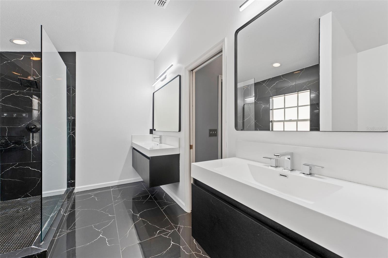
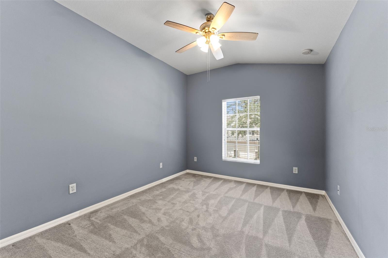
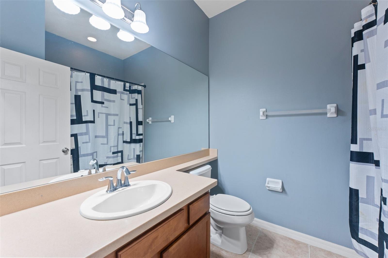
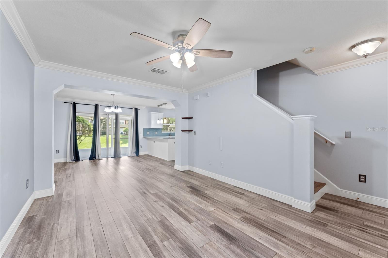
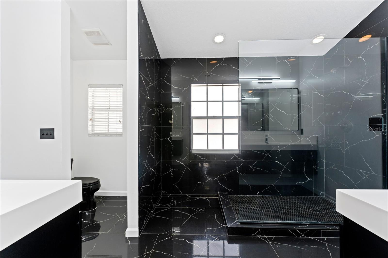
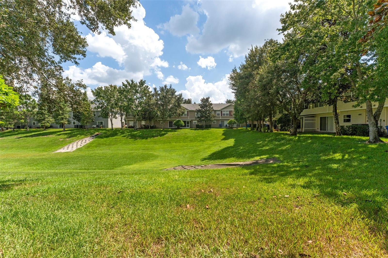
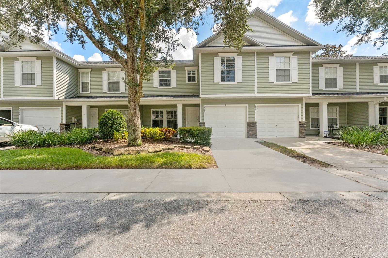
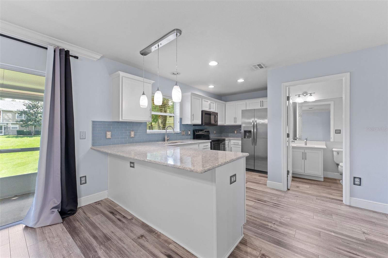
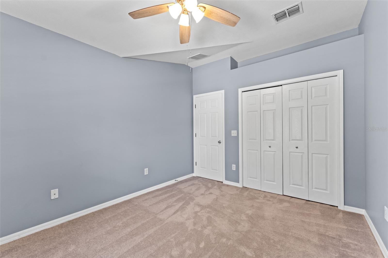
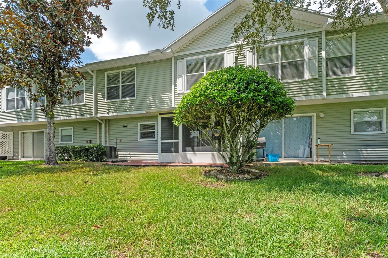
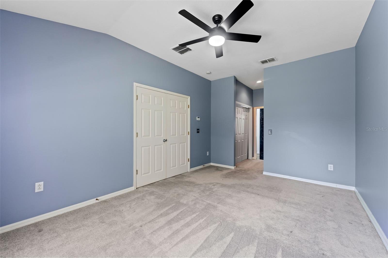
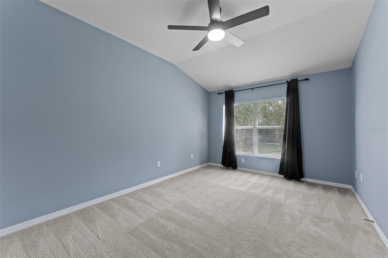
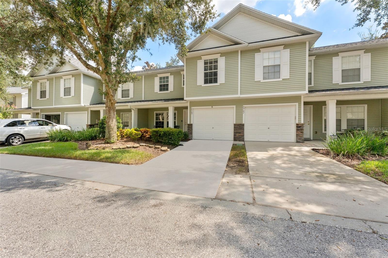
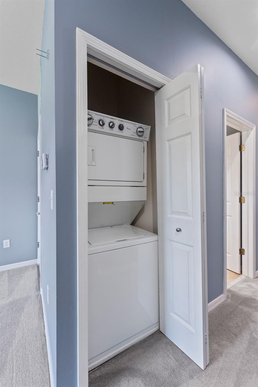
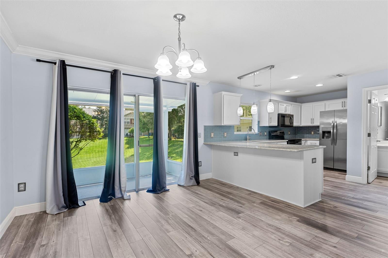
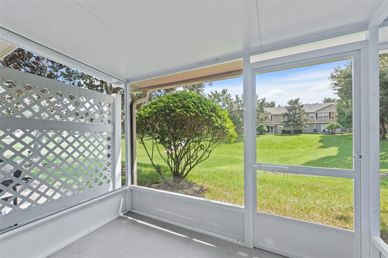
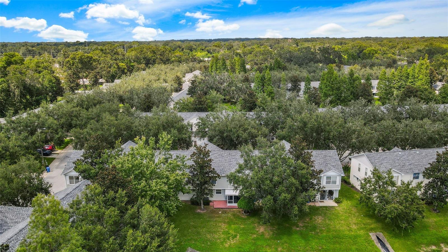
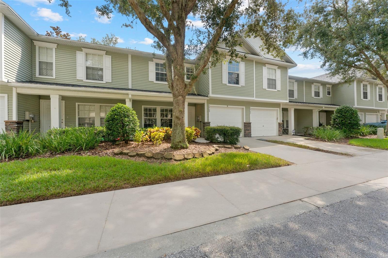
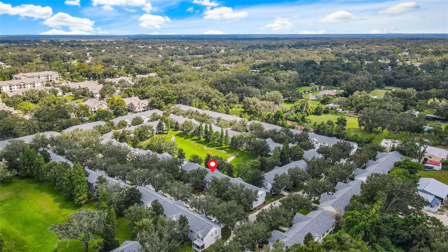
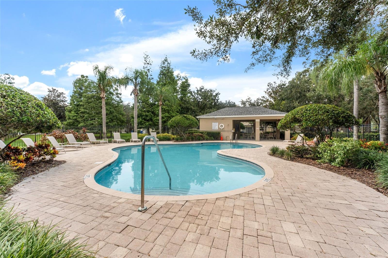
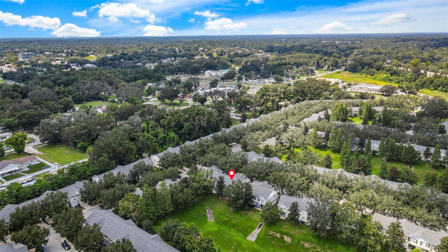
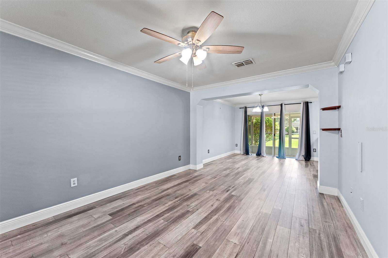
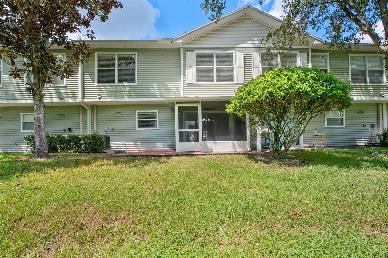
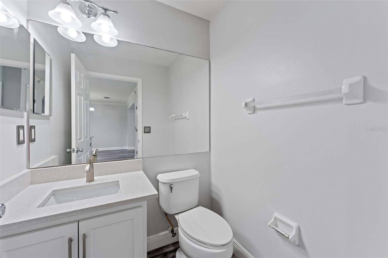
Active
2909 BEAR OAK DR
$289,900
Features:
Property Details
Remarks
Welcome to Oakwood Terrace Townhomes! This beautifully maintained 2 bedroom, 2.5 bathroom townhome offers 1,461 sq. ft. of comfortable living with a one-car garage. The open floor plan features luxury vinyl plank flooring downstairs, fresh paint, and plenty of natural light. The kitchen has been updated with granite countertops, stainless steel appliances, white shaker cabinetry, and a glass tile backsplash, opening seamlessly to the dining and living areas. Upstairs you’ll find spacious bedrooms, including a primary suite with his and hers (walk-in) closet with a fully renovated bath showcasing modern double vanities and a walk-in shower with elegant black marble tile. A screened lanai provides the perfect space to relax while overlooking a quiet green space. Additional highlights include newer roof (2024), new refrigerator (2024), new carpet (2022), updated master bath (2022), extended driveway, and low-maintenance living with exterior upkeep covered by the HOA. Oakwood Terrace is a sought-after community with amenities including a resort-style pool, cabana, and manicured grounds. Conveniently located near shopping, dining, schools, and major highways, this home offers both comfort and convenience in the heart of Valrico.
Financial Considerations
Price:
$289,900
HOA Fee:
190
Tax Amount:
$4416.64
Price per SqFt:
$198.43
Tax Legal Description:
OAKWOOD TERRACE TOWNHOMES PHASE 2 LOT 3 BLOCK 39
Exterior Features
Lot Size:
1144
Lot Features:
N/A
Waterfront:
No
Parking Spaces:
N/A
Parking:
Driveway, Garage Door Opener, Guest
Roof:
Shingle
Pool:
No
Pool Features:
N/A
Interior Features
Bedrooms:
2
Bathrooms:
3
Heating:
Central
Cooling:
Central Air
Appliances:
Dishwasher, Dryer, Microwave, Range, Refrigerator, Washer
Furnished:
No
Floor:
Carpet, Vinyl
Levels:
Two
Additional Features
Property Sub Type:
Townhouse
Style:
N/A
Year Built:
2008
Construction Type:
Vinyl Siding
Garage Spaces:
Yes
Covered Spaces:
N/A
Direction Faces:
North
Pets Allowed:
No
Special Condition:
None
Additional Features:
Sidewalk, Sliding Doors
Additional Features 2:
Buyer or Buyer's Agent to verify with Association.
Map
- Address2909 BEAR OAK DR
Featured Properties