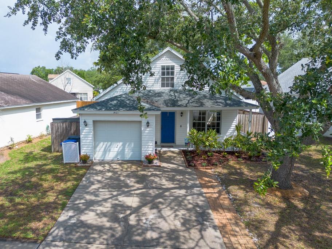
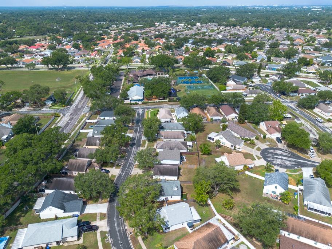

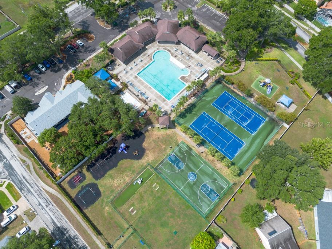
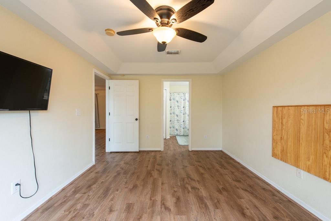

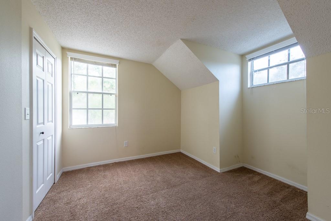
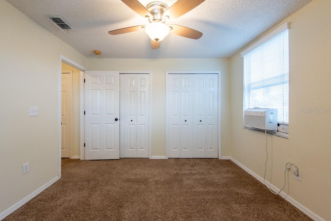

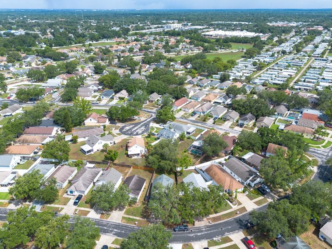

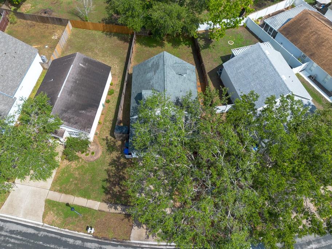

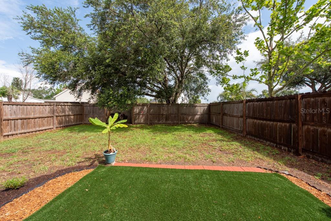



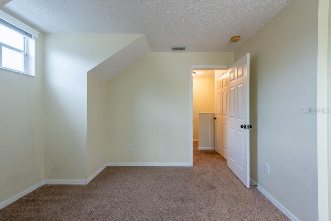

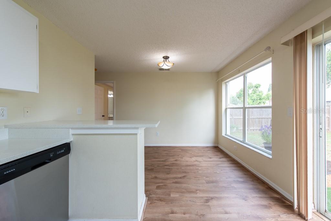
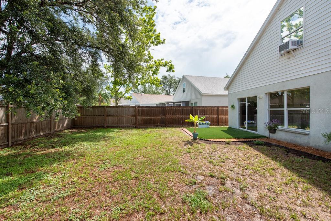
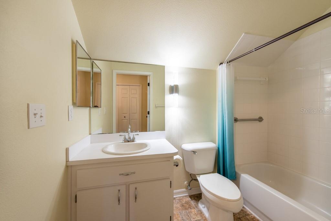
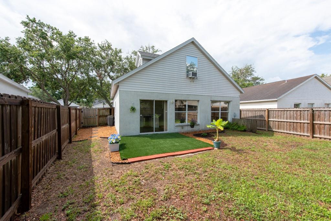
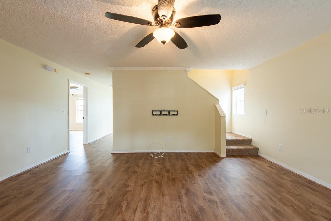
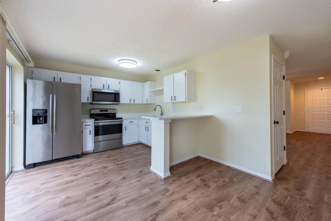
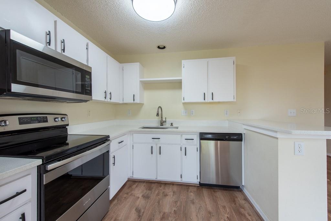
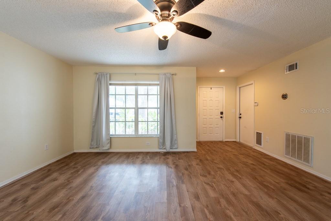

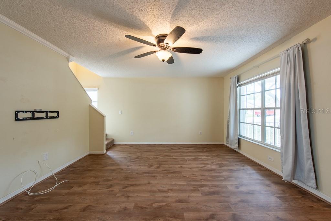

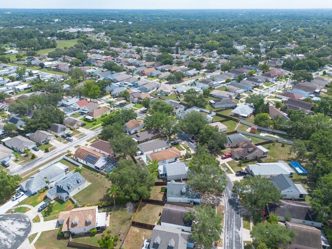
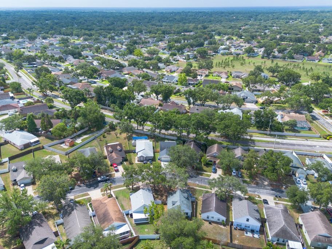


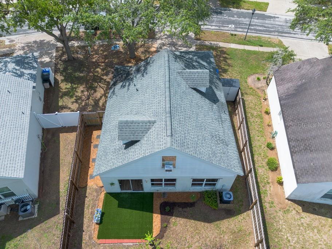

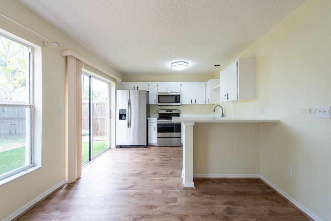
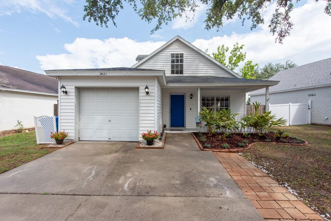
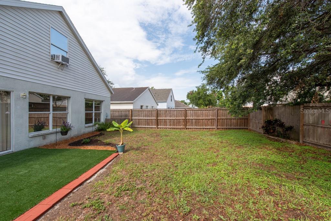


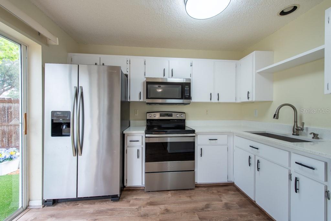



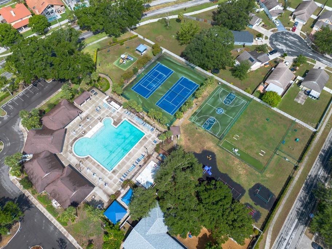


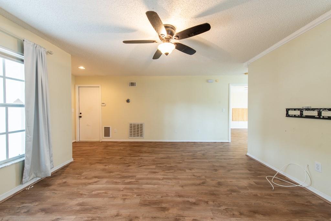

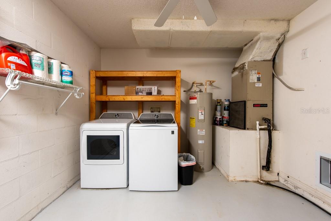
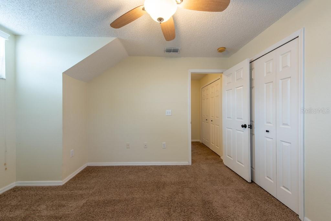
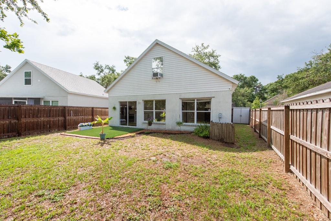
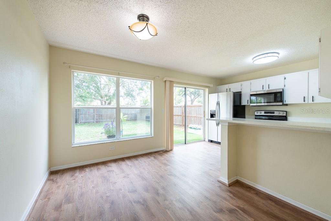


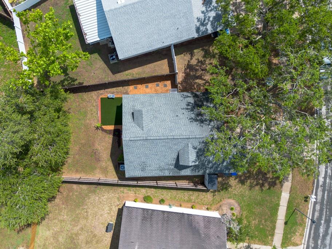

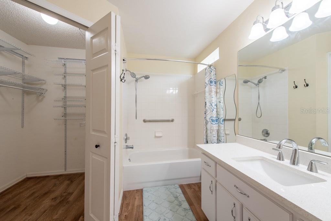
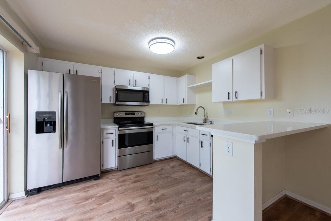
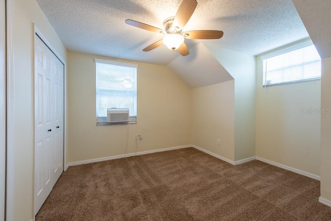
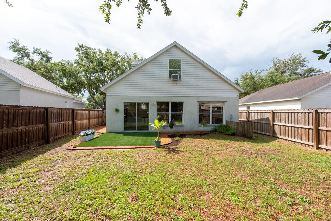
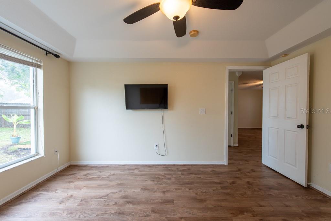

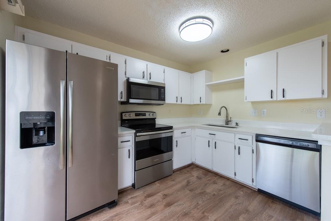
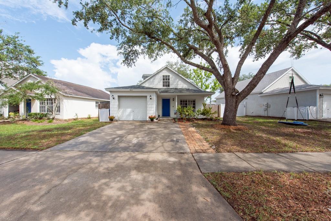


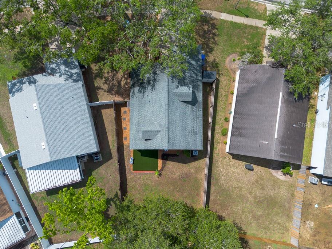
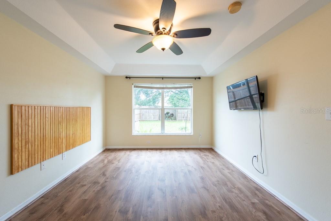


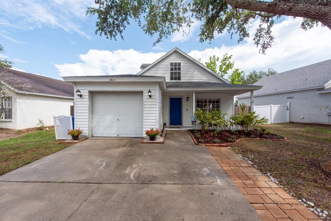





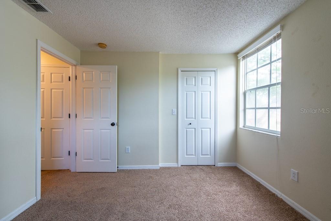
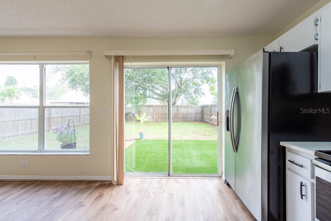

Active
1421 DEW BLOOM RD
$330,000
Features:
Property Details
Remarks
Discover this stylish and functional 3-bedroom, 2-bath home nestled in the highly desirable Brentwood Hills community. Offering 1,318 square feet of thoughtfully designed living space and an oversized 1-car garage, this home blends comfort, charm, and convenience. Step inside to an open-concept living area featuring durable vinyl flooring throughout the first floor, perfect for low-maintenance living. The bright, white kitchen shines with stainless steel appliances, quartz countertops, a breakfast bar, and a cozy dining space that overlooks the fully fenced backyard and open patio—ideal for weekend grilling or quiet mornings with coffee. The primary bedroom is located on the first floor for added privacy, while two additional bedrooms and a full bathroom await upstairs. Each bedroom boasts large walk-in closets, offering generous storage space throughout. Smart home features like a Ring doorbell and Nest thermostat provide added security and energy efficiency. The roof was replaced in 2017, and the property sits in an X flood zone—no flood insurance required! Best of all, there’s no CDD. Enjoy access to Brentwood Hills' impressive amenities, including a community pool, clubhouse, sports courts, playground, and sidewalks perfect for evening strolls. Conveniently located near shopping, dining, and I-75, this home delivers both comfort and connectivity. Whether you're a first-time buyer or looking to downsize without sacrificing style or space, this Brentwood Hills gem is ready to welcome you home.
Financial Considerations
Price:
$330,000
HOA Fee:
210
Tax Amount:
$4017.45
Price per SqFt:
$250.38
Tax Legal Description:
BRENTWOOD HILLS TRACT D E UNIT 2 LOT 15 BLOCK 4
Exterior Features
Lot Size:
5406
Lot Features:
N/A
Waterfront:
No
Parking Spaces:
N/A
Parking:
Driveway, Garage Door Opener, Oversized
Roof:
Shingle
Pool:
No
Pool Features:
N/A
Interior Features
Bedrooms:
3
Bathrooms:
2
Heating:
Central
Cooling:
Central Air
Appliances:
Dishwasher, Microwave, Range, Refrigerator
Furnished:
No
Floor:
Carpet, Vinyl
Levels:
Two
Additional Features
Property Sub Type:
Single Family Residence
Style:
N/A
Year Built:
1998
Construction Type:
Vinyl Siding
Garage Spaces:
Yes
Covered Spaces:
N/A
Direction Faces:
Southeast
Pets Allowed:
Yes
Special Condition:
None
Additional Features:
Sliding Doors
Additional Features 2:
***Buyer responsible for verifying any and all lease restrictions.
Map
- Address1421 DEW BLOOM RD
Featured Properties