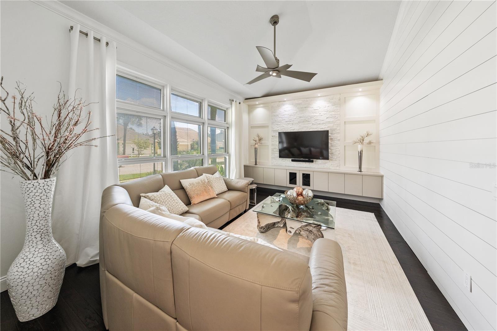
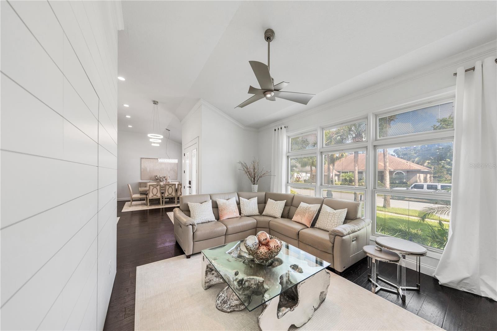
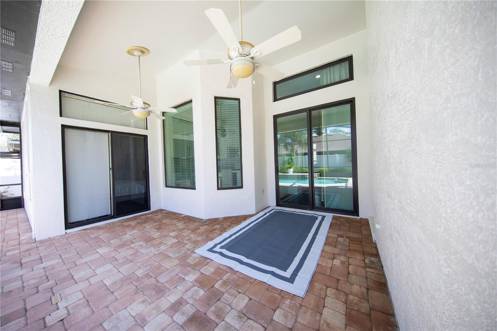
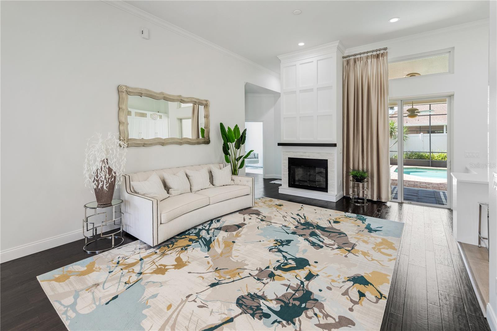
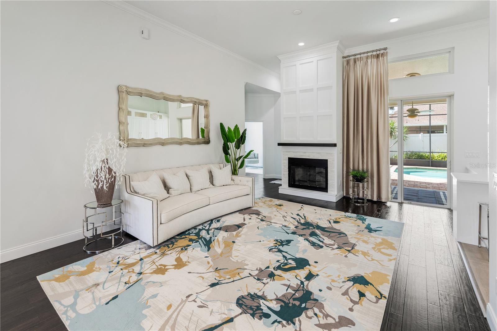
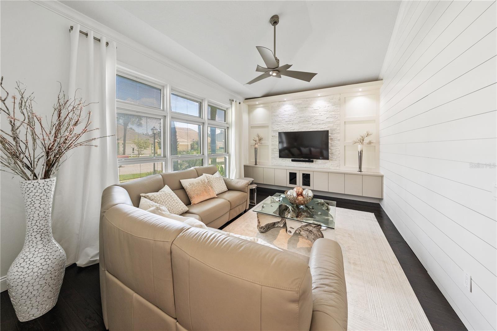
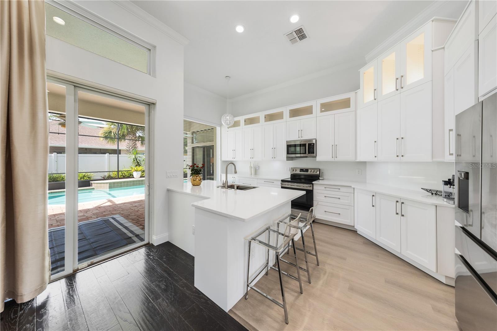
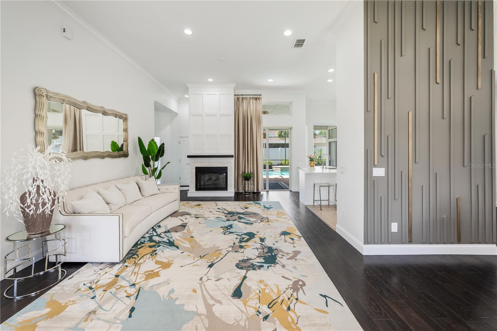
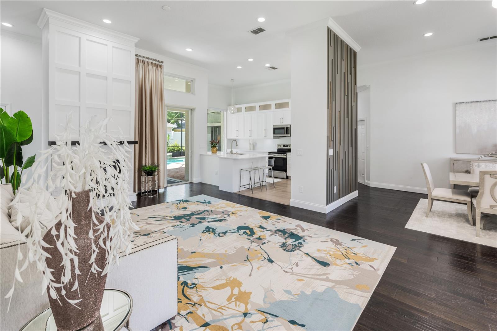
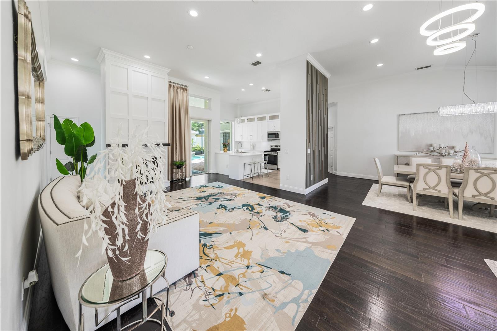
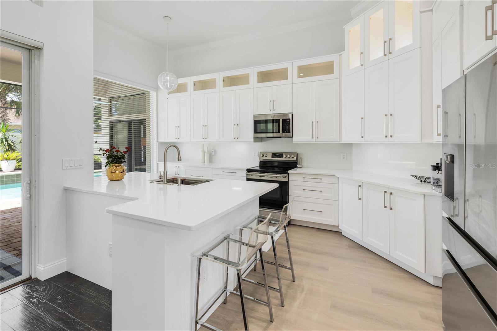
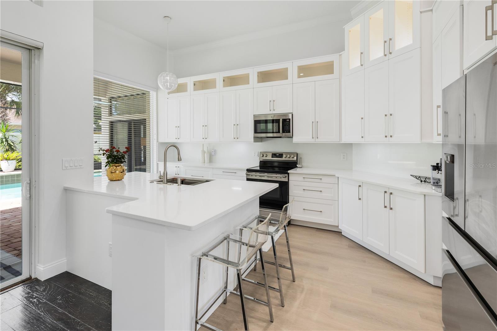
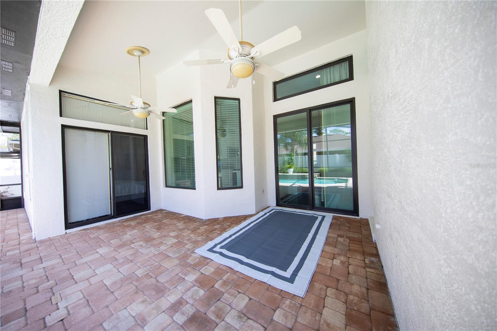
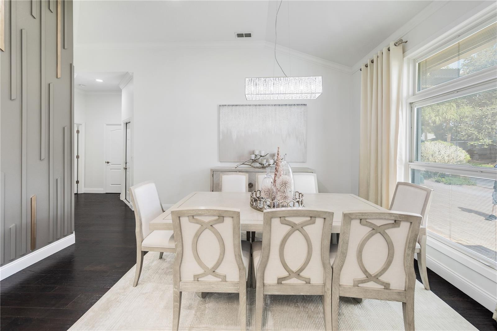
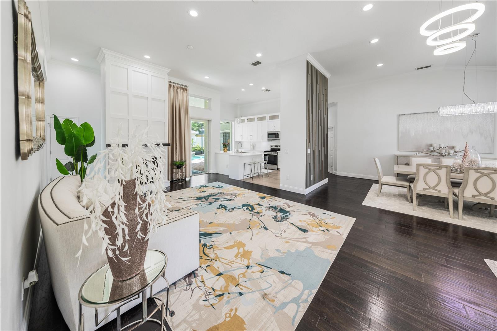
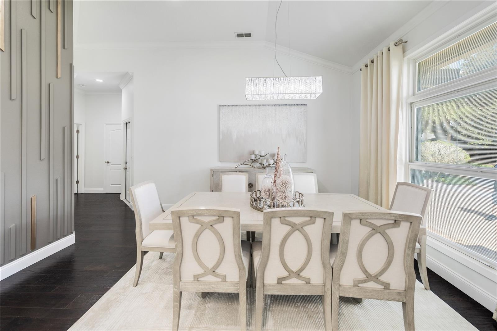

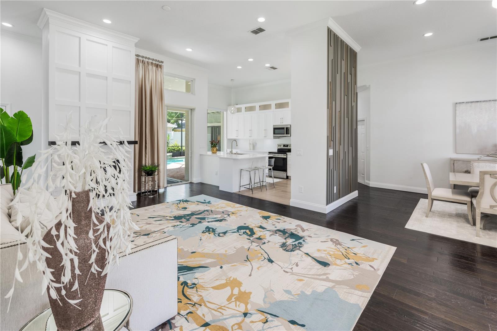
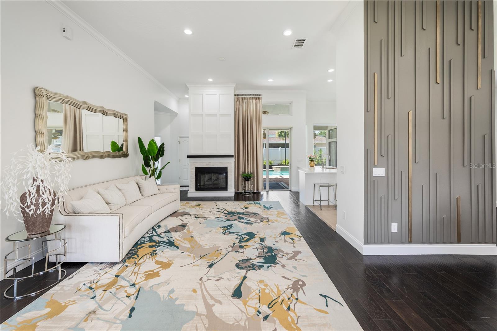
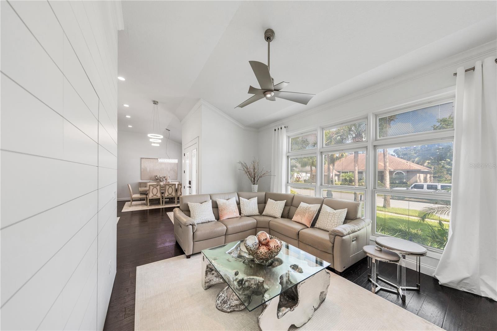
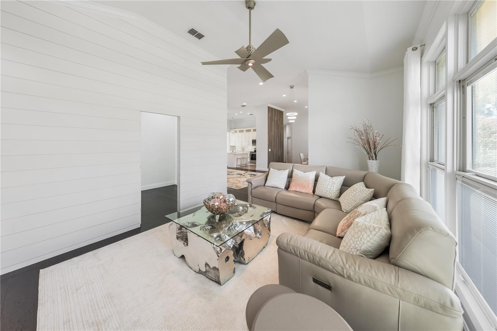
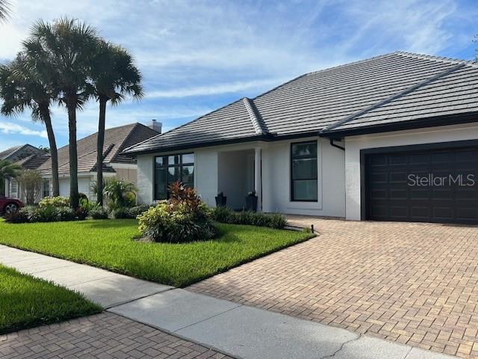
Active
8518 BUCKLEY CT
$675,000
Features:
Property Details
Remarks
Step into this beautifully renovated 4-bedroom, 2-bathroom home, ideally located in a quiet small neighborhood in the coveted Winter Park school district. With a brand-new kitchen, updated bathrooms, wood flooring, an elegant wood-burning fireplace, and a sparkling pool, this home offers the perfect combination of modern luxury and timeless charm. As you enter, you’ll be immediately struck by the soaring 12-foot ceilings that create an open, airy atmosphere, filling the space with natural light. The brand-new kitchen is a chef’s dream, showcasing sleek modern finishes, high-end appliances, custom cabinetry, and expansive counter space. It seamlessly flows into the dining and living areas, making it perfect for both everyday living and entertaining. The spacious living room, featuring a cozy wood-burning fireplace, offers a perfect place to relax or host guests. Updated lighting throughout the home adds a fresh, contemporary touch, while the extra-high ceilings enhance the home’s sense of grandeur. A standout feature of this home is the HIDDEN ROOM, which was converted from the original fourth bedroom. Located just off the living room, this secret space is ideal as a private office, reading nook, or even a home theater—perfect for anyone seeking a little extra intrigue! The bathrooms have been recently updated to reflect modern design trends, with luxurious finishes and stylish tile work that create a spa-like experience. The master suite offers a peaceful retreat with an en-suite bath featuring dual vanities, a soaking tub, and a separate GLASS enclosed shower. Step outside into your private backyard oasis. The sparkling pool, surrounded by lush landscaping, is perfect for relaxation or entertaining. A brand-new slate tile roof was installed in 2024, adding both elegance and durability to the home. Located in one of Winter Park’s most exclusive neighborhoods, you’ll be just minutes from top-rated schools, parks, shopping, and dining. This beautifully updated home with soaring ceilings and unique features is a rare gem—don’t miss the opportunity to make it yours!
Financial Considerations
Price:
$675,000
HOA Fee:
350
Tax Amount:
$4288
Price per SqFt:
$324.52
Tax Legal Description:
ANDREW PLACE PHASE ONE 22/100 LOT 17
Exterior Features
Lot Size:
7489
Lot Features:
N/A
Waterfront:
No
Parking Spaces:
N/A
Parking:
N/A
Roof:
Slate, Tile
Pool:
Yes
Pool Features:
Gunite, In Ground, Screen Enclosure
Interior Features
Bedrooms:
4
Bathrooms:
2
Heating:
Central, Electric
Cooling:
Central Air
Appliances:
Dishwasher, Disposal, Dryer, Microwave, Range, Refrigerator
Furnished:
Yes
Floor:
Tile, Vinyl, Wood
Levels:
One
Additional Features
Property Sub Type:
Single Family Residence
Style:
N/A
Year Built:
1989
Construction Type:
Block, Stucco
Garage Spaces:
Yes
Covered Spaces:
N/A
Direction Faces:
North
Pets Allowed:
Yes
Special Condition:
None
Additional Features:
French Doors, Lighting, Rain Gutters, Sidewalk, Sliding Doors
Additional Features 2:
Contact the HOA
Map
- Address8518 BUCKLEY CT
Featured Properties