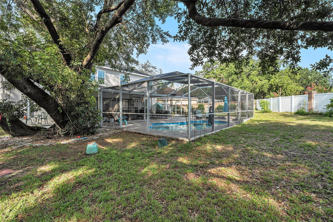

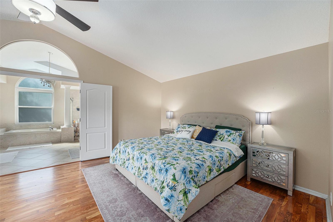
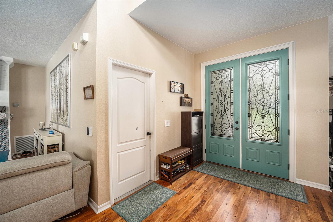


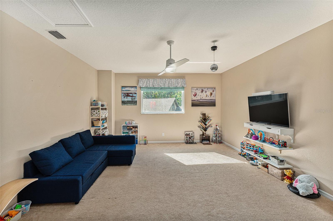

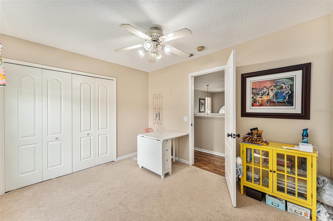
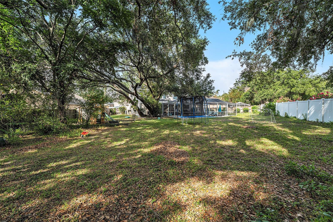
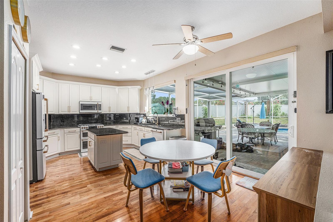
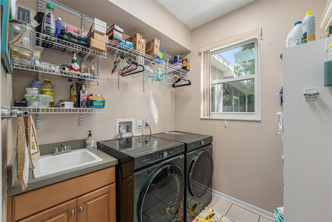
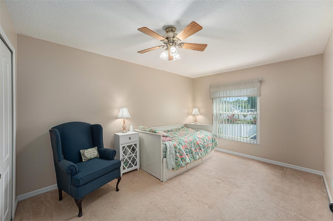
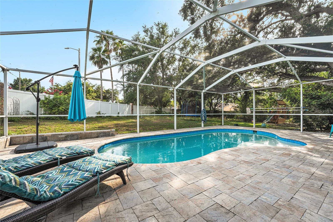
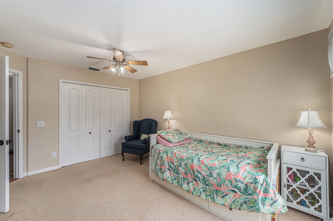
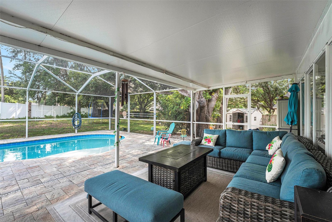





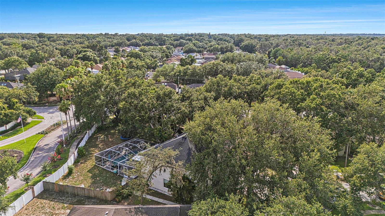



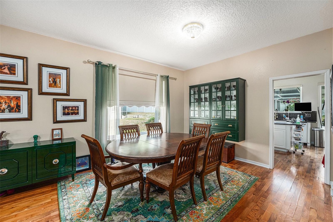

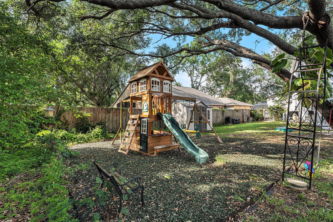

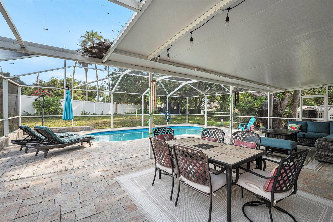
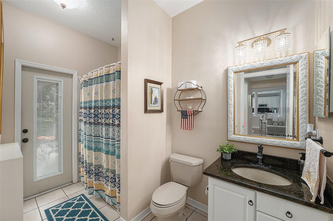

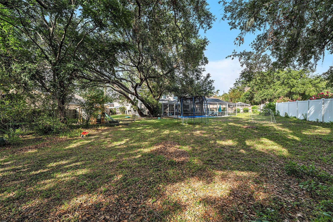
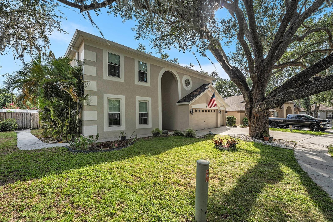


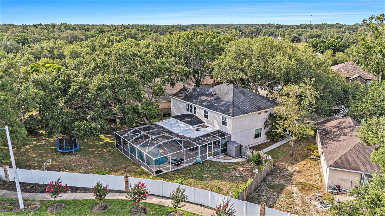


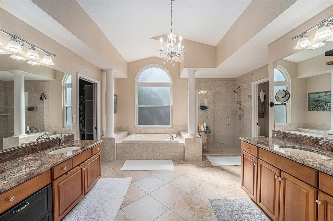
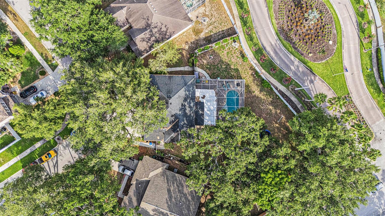



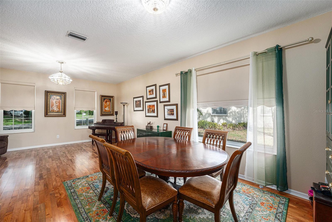
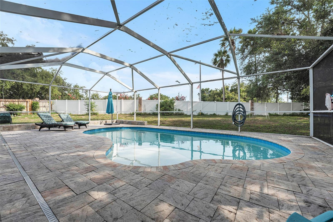
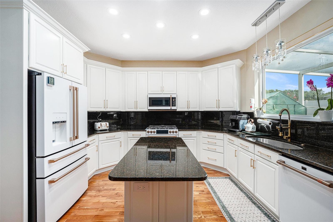

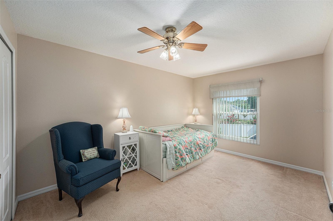



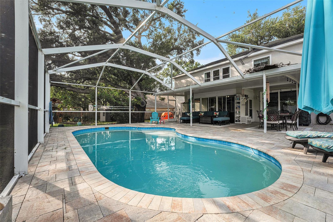
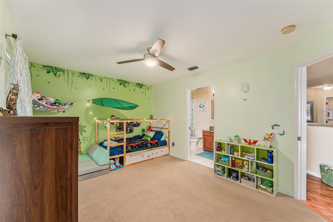
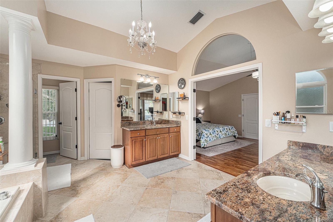
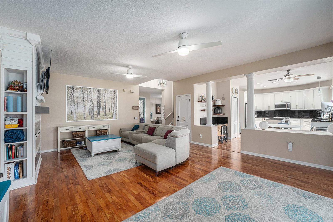
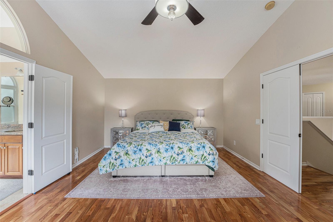


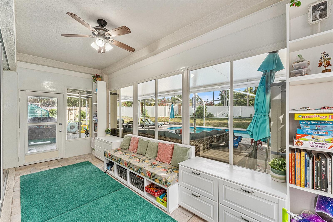
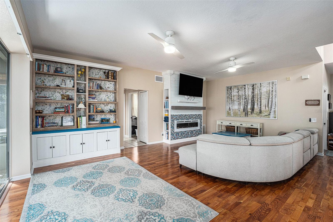

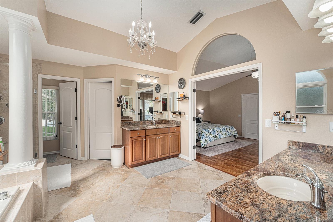
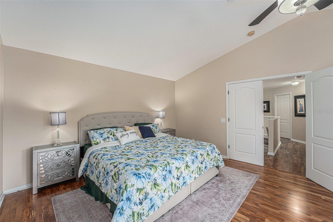
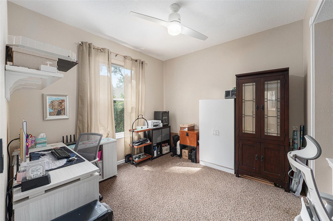


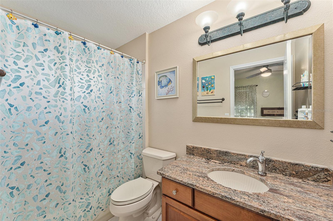

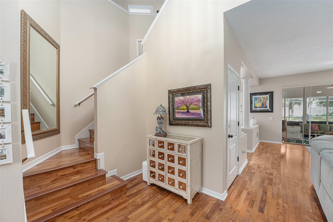
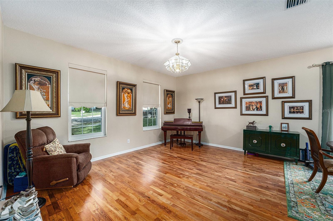

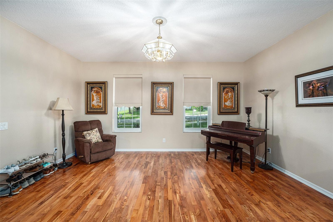

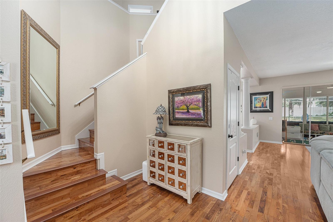
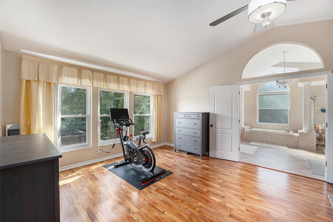



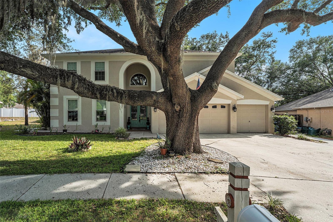
Pending
709 GRAND CANYON DR
$620,000
Features:
Property Details
Remarks
Stunning Pool Home with Bonus Room & Expansive Yard! Welcome to your dream home! This spacious 5-bedroom, 4-bathroom gem features a 3- car garage, a large bonus room, and a huge, fully fenced pie-shaped yard—perfect for entertaining and everyday living. As you step through custom 8-foot double doors, you're greeted by an impressive foyer that sets the tone for the rest of the home. The gourmet kitchen will delight any chef, boasting granite countertops, premium stainless steel appliances, upgraded real wood cabinetry, and a gorgeous picture window framing views of the lush backyard. Designed with entertaining in mind, the home offers a formal living and dining room, a separate family room, and a sunny Florida room that brings the outdoors in. Downstairs, the 5th bedroom is currently used as an office/study but can easily be converted back. Upstairs, the luxurious master suite includes a spa-like bathroom with dual vanities, an oversized walk-in closet, a soaking tub, and a separate shower. The massive bonus room provides endless possibilities—ideal for a home theater, game room, craft space, or more! Enjoy peace of mind with major updates already done: Roof, A/C, and water heater all replaced within the last 7 years! Energy-efficient dual-pane, double-hung windows with a transferable warranty add both beauty and cost savings. Step outside to your private retreat featuring a large screened lanai, mature landscaping, concrete walkways, and a sprawling backyard with room to roam. Located in a highly convenient area with quick access to shopping, restaurants, and major transportation routes—this home truly has it all. Don't miss out—homes like this don’t come! A QUALIFIED BUYER HAS THE OPTION TO ASSUME THE CURRENT SELLERS LOAN AND RATE OF 1.75%, PLUS MAKE UP THE DIFFERENCE OF THE SALES PRICE!!! around often!
Financial Considerations
Price:
$620,000
HOA Fee:
84
Tax Amount:
$5178.71
Price per SqFt:
$166.18
Tax Legal Description:
COPPER RIDGE TRACT B1 LOT 5 BLOCK A
Exterior Features
Lot Size:
14790
Lot Features:
N/A
Waterfront:
No
Parking Spaces:
N/A
Parking:
N/A
Roof:
Shingle
Pool:
Yes
Pool Features:
Gunite, In Ground
Interior Features
Bedrooms:
5
Bathrooms:
4
Heating:
Central
Cooling:
Central Air
Appliances:
Dishwasher, Microwave, Range, Refrigerator
Furnished:
No
Floor:
Carpet, Tile, Wood
Levels:
Two
Additional Features
Property Sub Type:
Single Family Residence
Style:
N/A
Year Built:
1998
Construction Type:
Block, Stucco
Garage Spaces:
Yes
Covered Spaces:
N/A
Direction Faces:
North
Pets Allowed:
Yes
Special Condition:
None
Additional Features:
Sidewalk
Additional Features 2:
Buyer Agent to contact HOA.
Map
- Address709 GRAND CANYON DR
Featured Properties