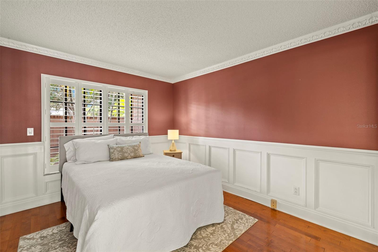
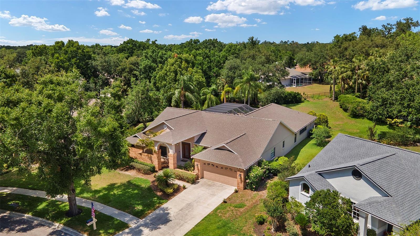
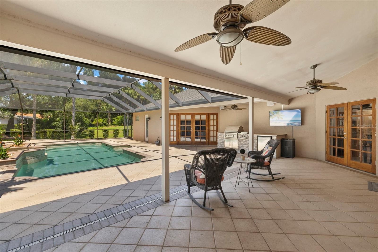
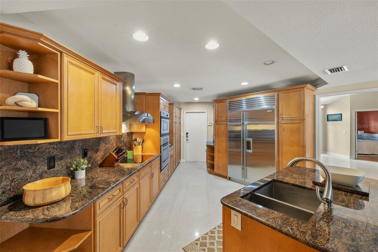
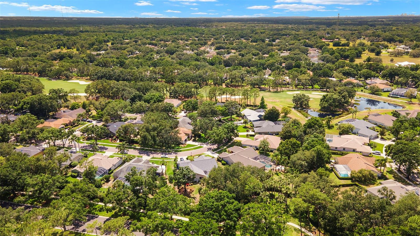
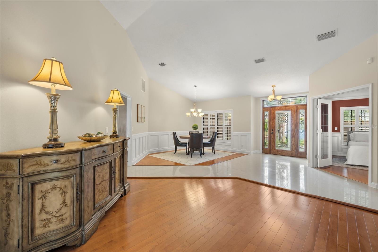
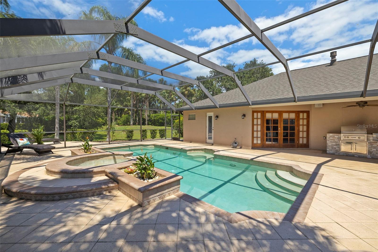
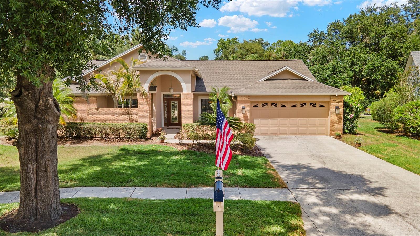
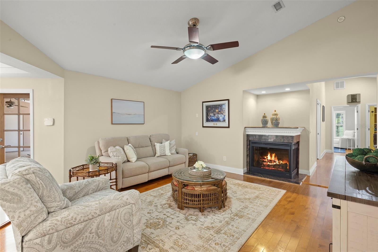
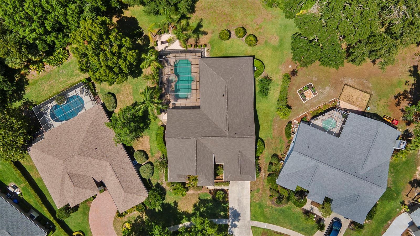
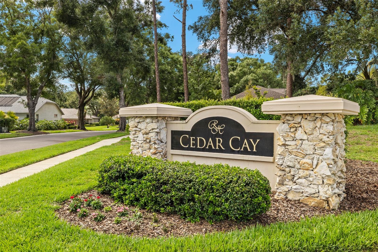
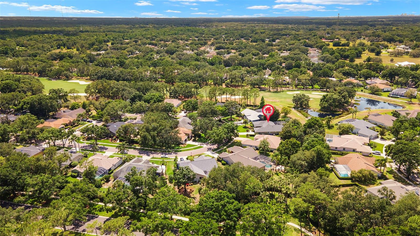
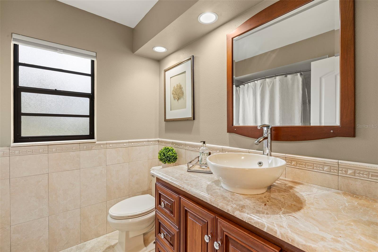
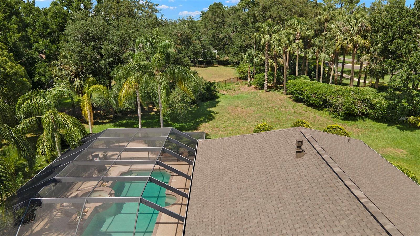
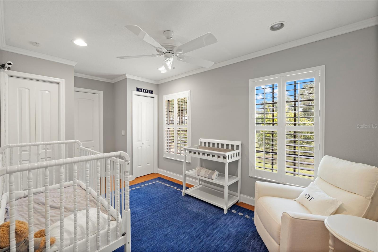
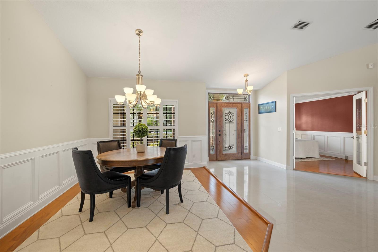
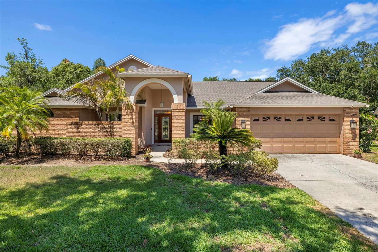
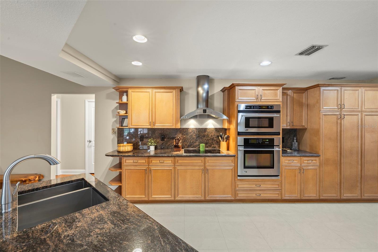
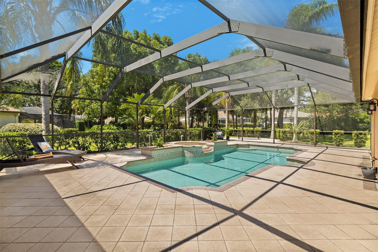

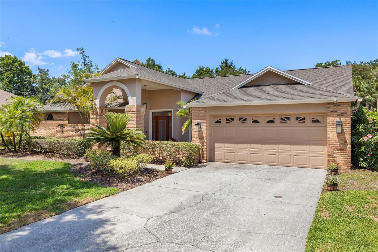
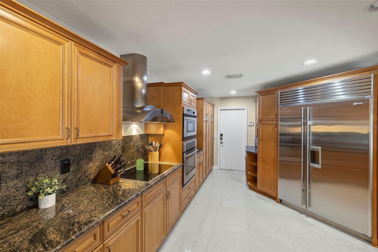
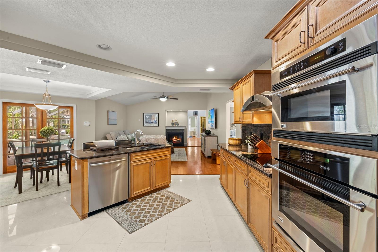


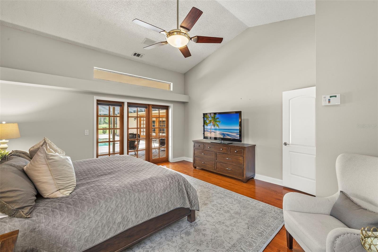
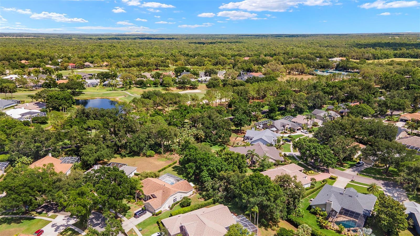
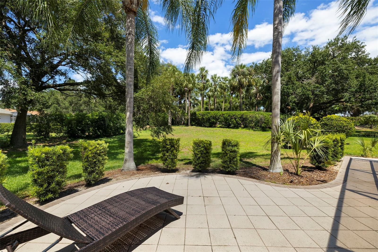
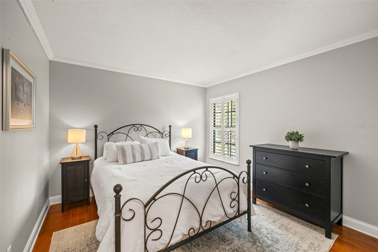
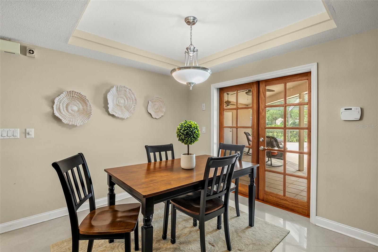
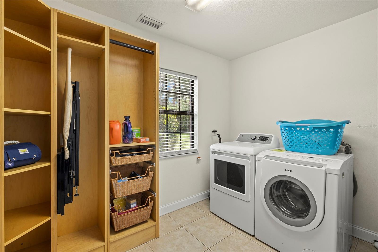
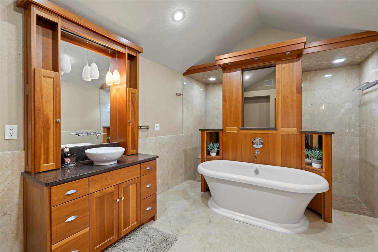
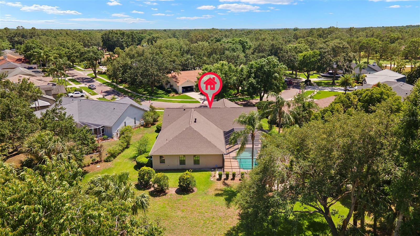
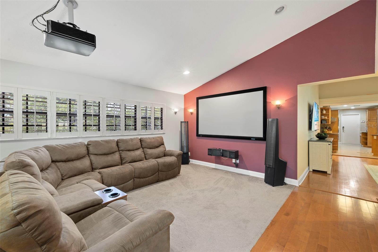
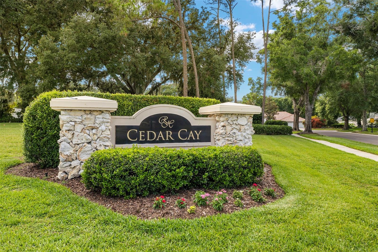
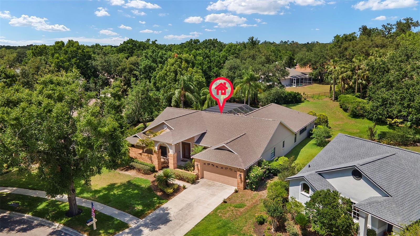

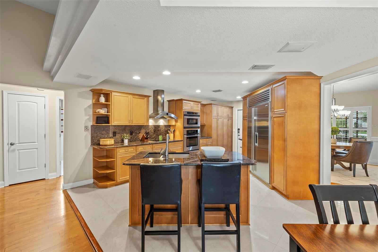
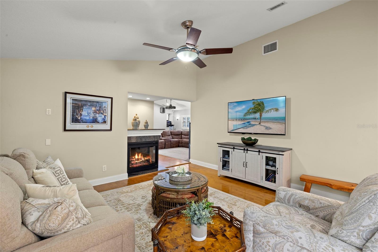

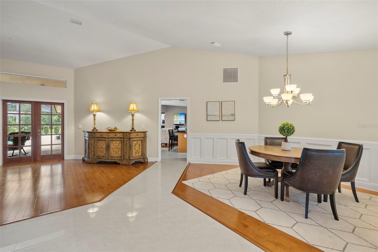
Active
3922 CEDAR CAY CIRCLE
$775,000
Features:
Property Details
Remarks
Step into elegance with this one-of-a-kind custom home located in the highly sought-after, man-gated golf and tennis community of River Hills! From the moment you enter, you’ll be wowed by the upscale finishes and thoughtful upgrades throughout. The gourmet kitchen is a chef’s dream featuring granite countertops, solid 42” cabinets, marble/tile flooring, and a premium appliance package including a Sub-Zero side-by-side fridge, built-in oven, microwave, and cooktop. Entertain in style in the formal living and dining rooms adorned with rich hardwood flooring, or gather around the cozy fireplace in the expansive family room overlooking your private backyard oasis. The custom-designed primary suite is a true retreat with an oversized soaking tub, dual vanities, and a spa-worthy walk-around shower complete with rain heads and body jets for two! Movie nights will never be the same in your dedicated media room with a full-size screen and projector. With Control4 Smart Home OS 3, you and your family can control nearly every device and system in the house in ways that are easy and fun to use. Outside, enjoy resort-style living with a large self-cleaning pool and spa, a covered lanai perfect for lounging, and a fully equipped outdoor kitchen. Plus – brand new roof! All of this in the area's only man-gated community where every resident enjoys social membership to the River Hills Country Club. Golf and tennis memberships available! Homes like this rarely hit the market – don’t miss your chance to live the River Hills lifestyle!
Financial Considerations
Price:
$775,000
HOA Fee:
635
Tax Amount:
$7923
Price per SqFt:
$247.45
Tax Legal Description:
RIVER HILLS COUNTRY CLUB PHASE I LOT 16 BLOCK 6
Exterior Features
Lot Size:
12382
Lot Features:
N/A
Waterfront:
No
Parking Spaces:
N/A
Parking:
N/A
Roof:
Shingle
Pool:
Yes
Pool Features:
Gunite, Heated, In Ground, Lighting, Screen Enclosure, Self Cleaning, Tile
Interior Features
Bedrooms:
4
Bathrooms:
3
Heating:
Central, Electric, Heat Pump
Cooling:
Central Air
Appliances:
Built-In Oven, Cooktop, Dishwasher, Disposal, Dryer, Electric Water Heater, Ice Maker, Microwave, Range, Range Hood, Refrigerator, Washer
Furnished:
No
Floor:
Ceramic Tile, Marble, Wood
Levels:
One
Additional Features
Property Sub Type:
Single Family Residence
Style:
N/A
Year Built:
1990
Construction Type:
Block, Brick
Garage Spaces:
Yes
Covered Spaces:
N/A
Direction Faces:
South
Pets Allowed:
No
Special Condition:
None
Additional Features:
Garden, Lighting, Outdoor Kitchen
Additional Features 2:
N/A
Map
- Address3922 CEDAR CAY CIRCLE
Featured Properties