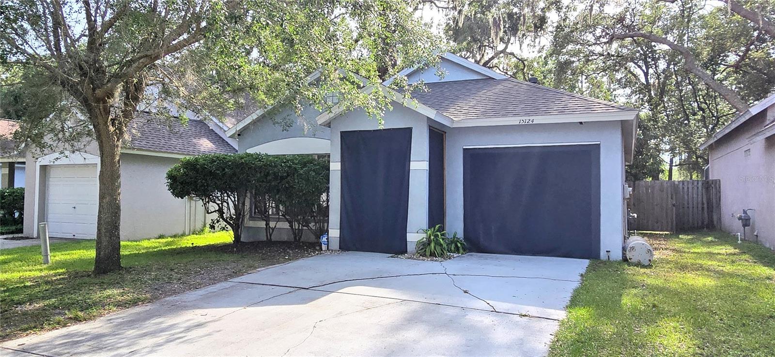
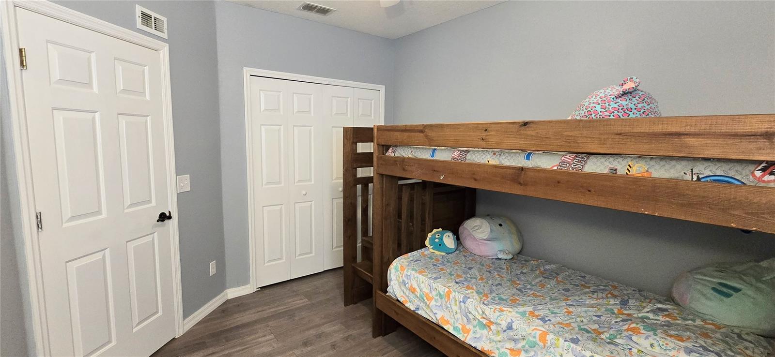
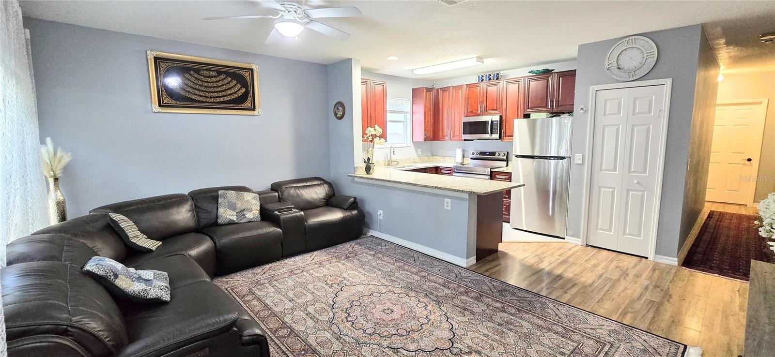
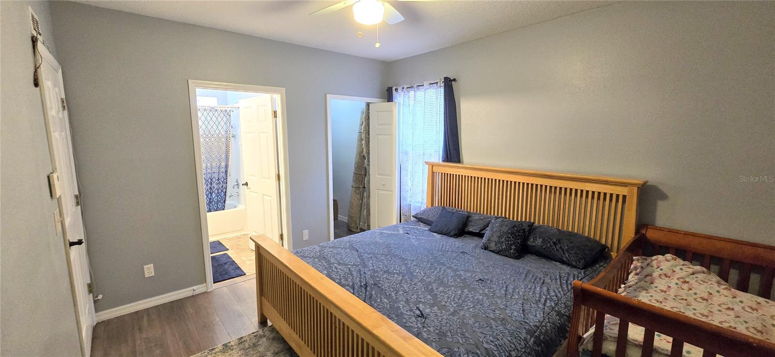
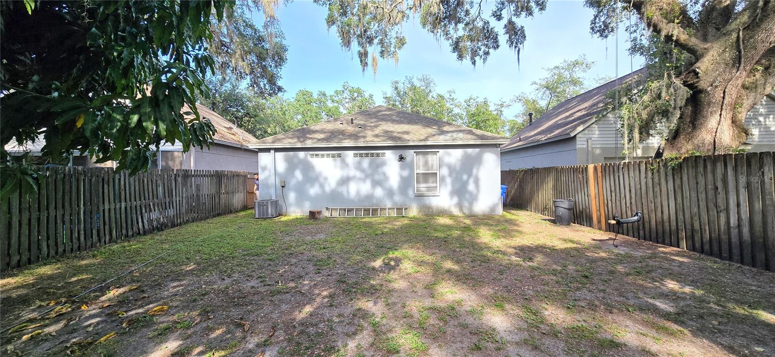
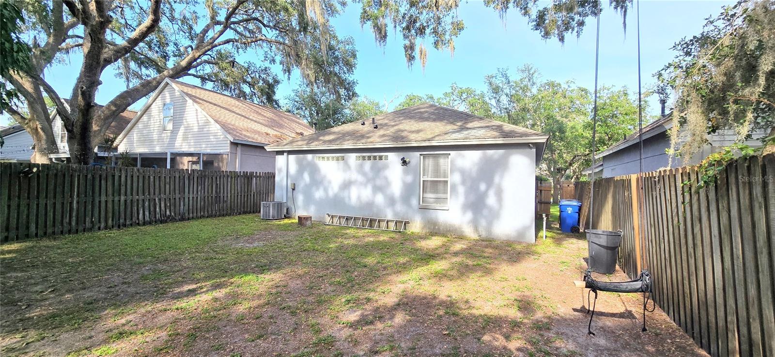
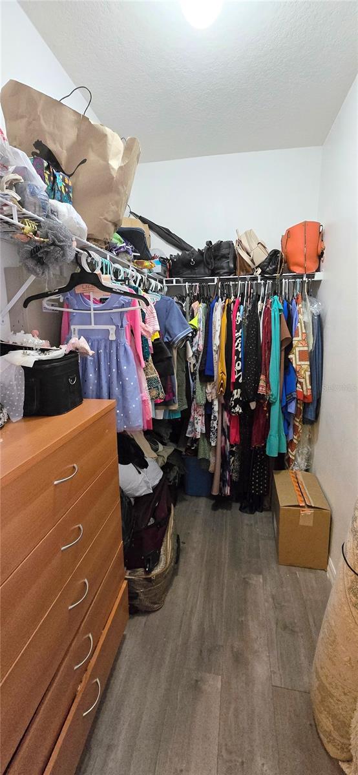
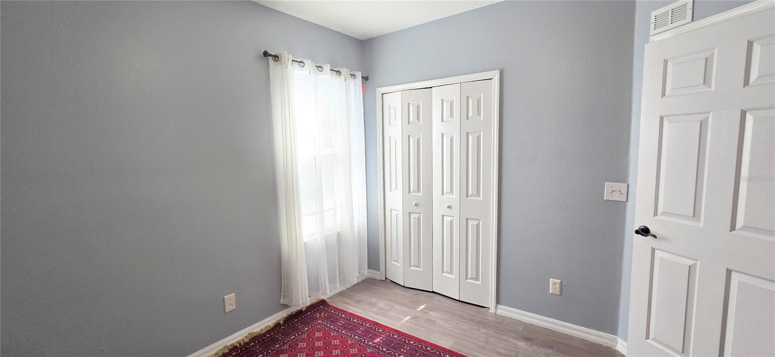
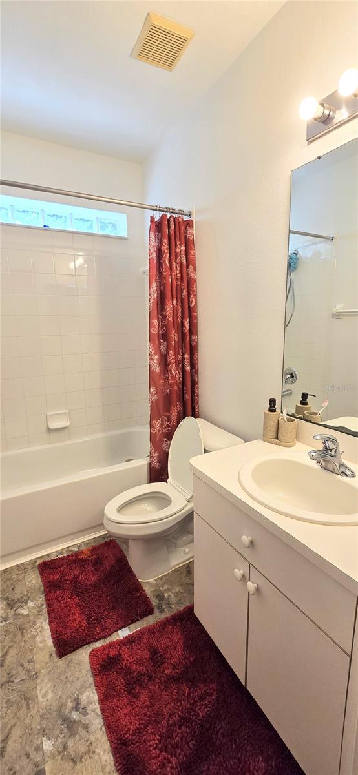
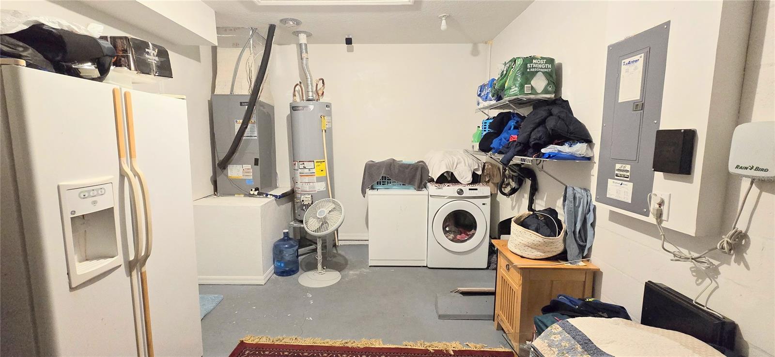
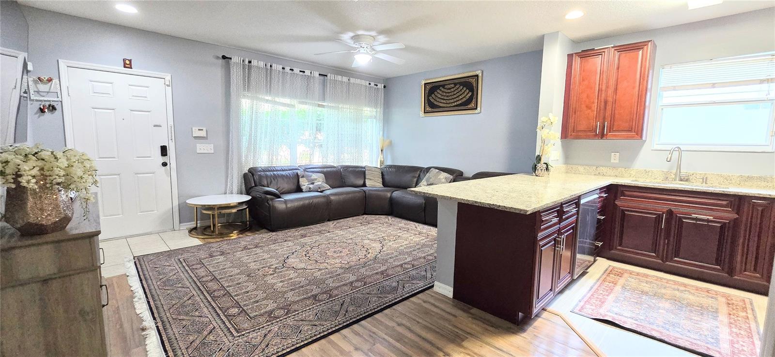
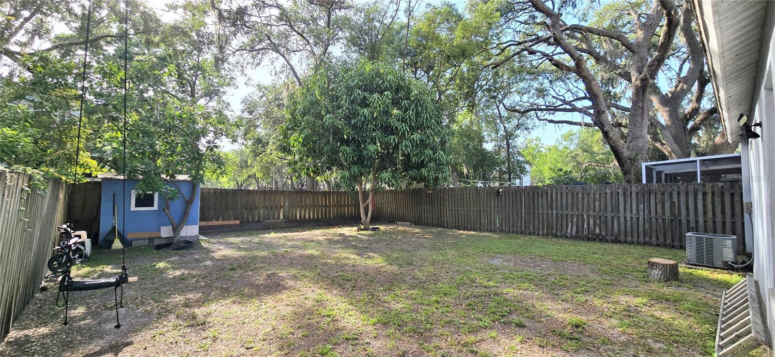
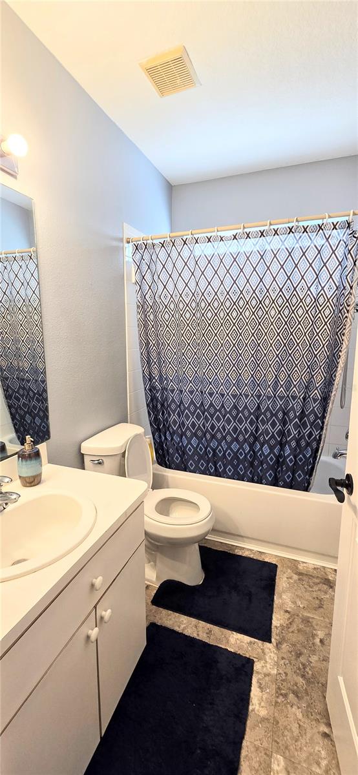
Active
15124 DEER MEADOW DR
$320,000
Features:
Property Details
Remarks
Welcome to this charming 3-bedroom, 2-bathroom home tucked peacefully on a quiet, tree-lined lane in Lutz. This lovingly maintained property offers a warm and inviting atmosphere, beginning with a welcoming entry that opens into a spacious grand room and an open-concept kitchen—perfect for busy families and effortless entertaining. All bedrooms are thoughtfully situated adjacent to one another, creating a practical and family-friendly layout. The master suite is generously sized and features a walk-in closet and private master bath, offering a comfortable retreat at the end of the day.This home features numerous recent upgrades that add incredible value and peace of mind, including a new roof (2022), stainless steel refrigerator (2022), range (2023), dishwasher (2023), luxery kitchen cabinets (2023), dryer (2024), and a brand-new water heater—making it move-in ready with modern conveniences.Step outside to enjoy a spacious, fenced-in backyard—ideal for weekend grilling, outdoor dining, or simply relaxing under the Florida sunshine. This home is perfectly positioned just minutes from I-75 and close to key Tampa destinations including the University of South Florida, Busch Gardens, the VA and Moffitt Cancer Centers, Florida Hospitals, and a variety of local shopping and dining options. Located in a friendly and established neighborhood, this home is priced to sell quickly and is ready for its next chapter.Schedule your private showing today!
Financial Considerations
Price:
$320,000
HOA Fee:
105
Tax Amount:
$3550.35
Price per SqFt:
$302.17
Tax Legal Description:
DEER PARK LOT 140
Exterior Features
Lot Size:
4400
Lot Features:
N/A
Waterfront:
No
Parking Spaces:
N/A
Parking:
N/A
Roof:
Shingle
Pool:
No
Pool Features:
N/A
Interior Features
Bedrooms:
3
Bathrooms:
2
Heating:
Heat Pump
Cooling:
Central Air
Appliances:
Dishwasher, Disposal, Dryer, Microwave, Range, Refrigerator, Washer
Furnished:
Yes
Floor:
Luxury Vinyl, Tile
Levels:
One
Additional Features
Property Sub Type:
Single Family Residence
Style:
N/A
Year Built:
2002
Construction Type:
Block, Stucco
Garage Spaces:
Yes
Covered Spaces:
N/A
Direction Faces:
East
Pets Allowed:
Yes
Special Condition:
None
Additional Features:
Sidewalk, Storage
Additional Features 2:
Buyer and Buyer's agent are responsible to verify the HOA restrictions
Map
- Address15124 DEER MEADOW DR
Featured Properties