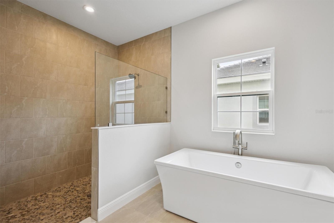
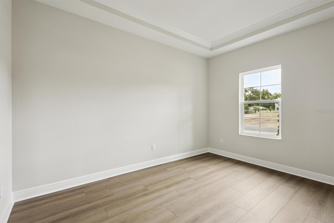
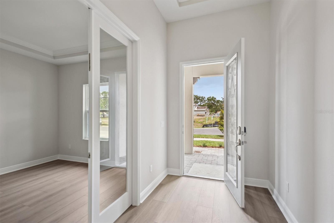
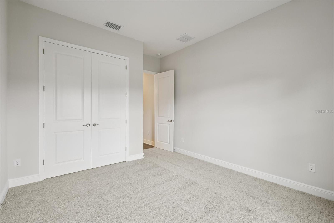
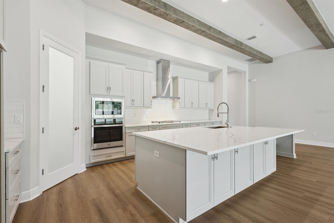
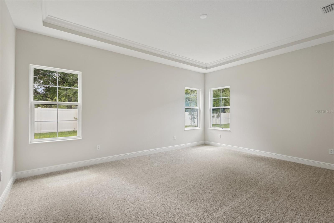
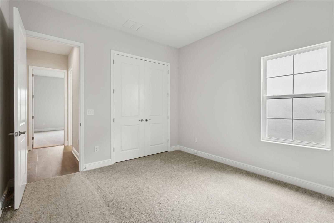
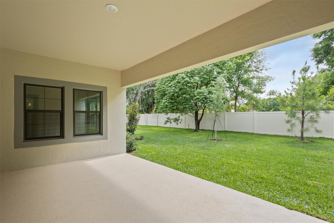
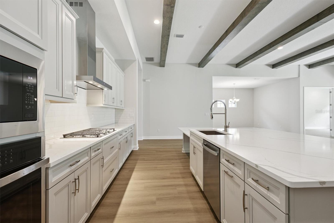
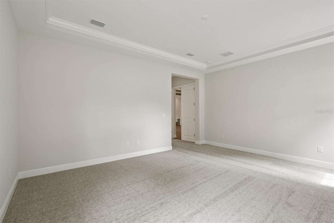
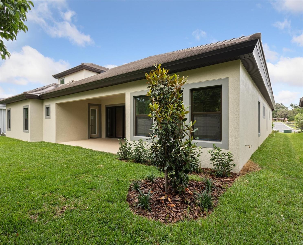
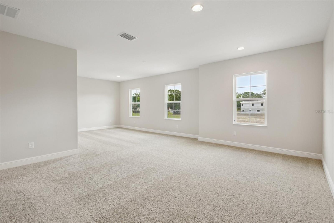
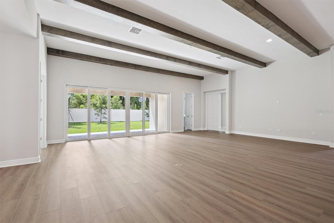
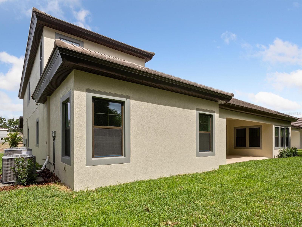
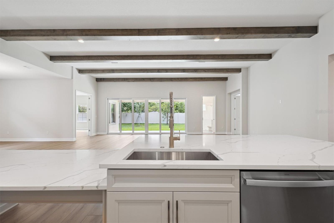
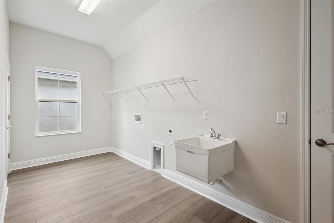
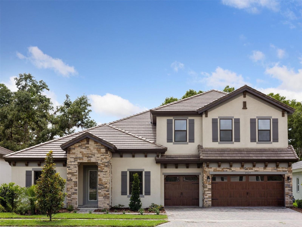
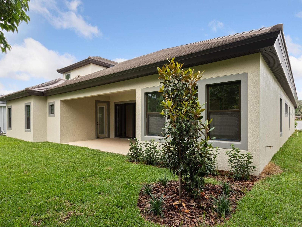
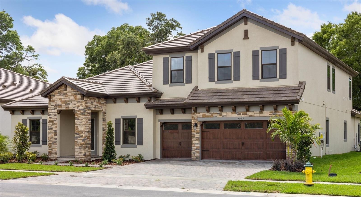
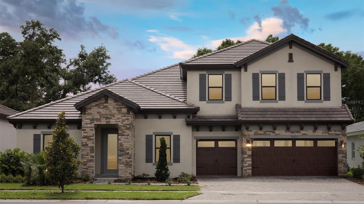
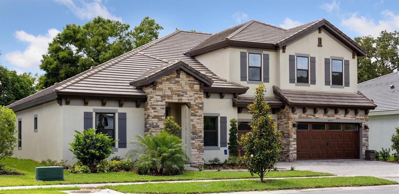
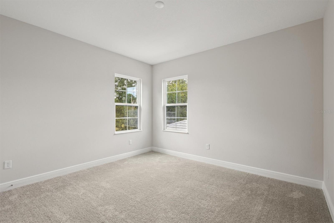
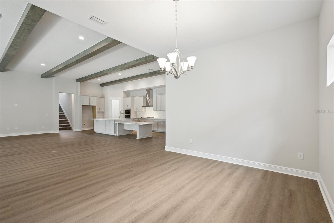
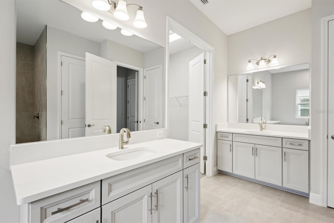

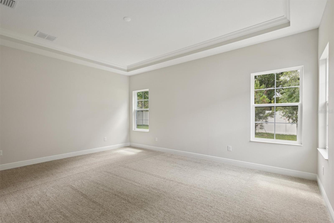
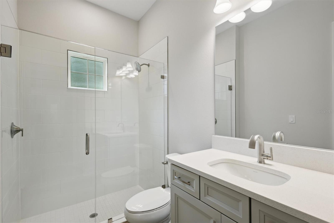
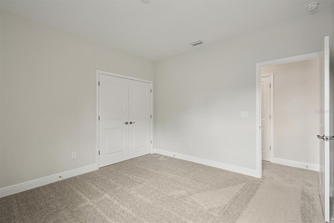
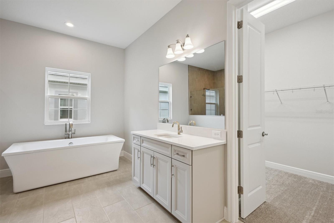
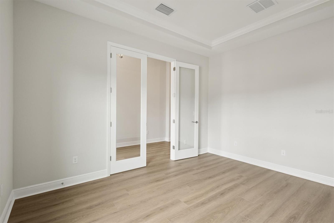
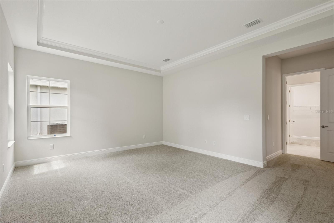
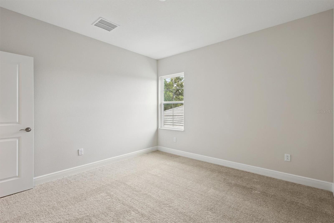
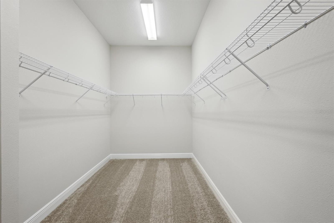
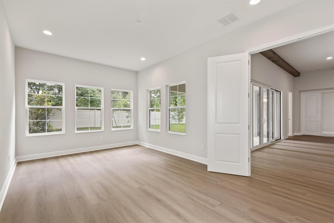
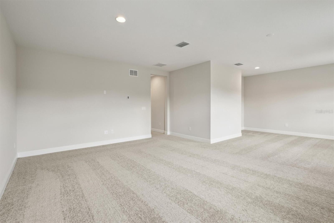
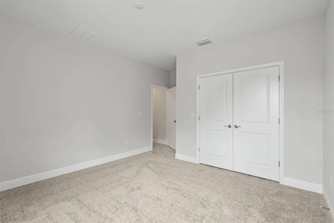
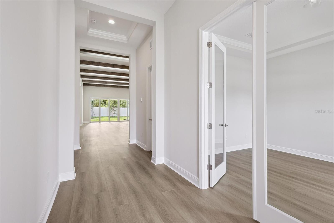
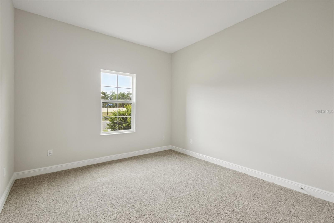

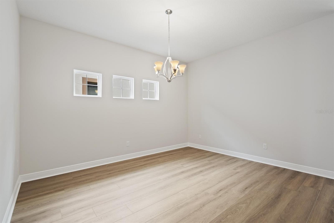
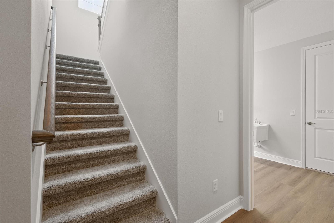
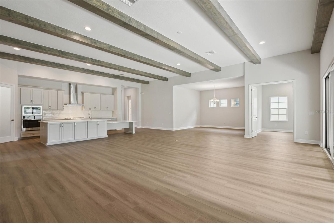
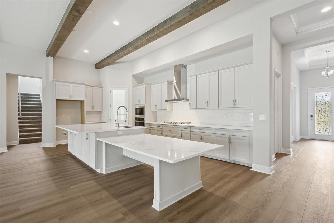
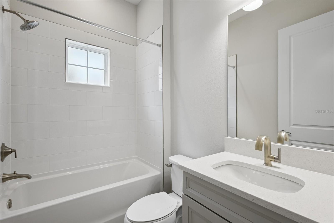

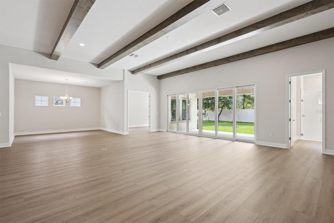
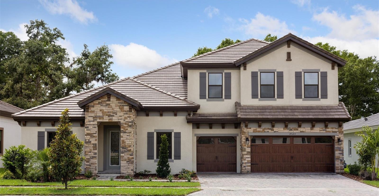
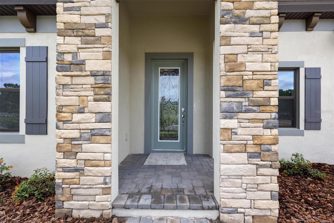
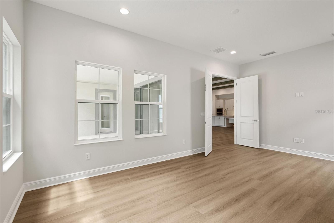
Active
4523 FOLEY GROVE DR
$914,990
Features:
Property Details
Remarks
This Key West II Quick Move-In home is ready now! This home features Maddox Painted Harbor cabinets, Calacatta Laza Quartz countertops, Home Nutmeg Luxury Vinyl Plank flooring, and more. The Key West II is a bright, airy floor plan that flows beautifully from the foyer through to the expansive open living areas and continuing out to the oversized covered lanai, designed for extensive outdoor living in which you will discover eighteen-foot sliding glass doors! An ideal layout for those who enjoy the Florida lifestyle! The common living areas include the extended foyer, den, grand room all beautifully enhanced with beautiful wood beams. The home includes a fully upgraded kitchen with gourmet style appliances and a large central island, all with grand 12-foot ceilings. The dining room is equally perfect for elegant evenings or casual gatherings. The private owner’s retreat on the lower level is complete with a large spa-like bathroom that includes a freestanding tub and designer upgrades, along with an oversized walk-in closet. Two additional bedrooms with a bathroom are also downstairs, along with an added bonus room on the main floor. The 4th and 5th bedrooms, as well as a bath are upstairs. Welcome to Crestwood Estates, a new home community here in the well-established neighborhood of Valrico, FL. This community comes standard with tile roofs and paver driveways. The listing price amount for this pending sale includes design and structural options.
Financial Considerations
Price:
$914,990
HOA Fee:
1000
Tax Amount:
$15400
Price per SqFt:
$198.82
Tax Legal Description:
LITTLE ROAD SIERRA LOT 13
Exterior Features
Lot Size:
9490
Lot Features:
N/A
Waterfront:
No
Parking Spaces:
N/A
Parking:
N/A
Roof:
Tile
Pool:
No
Pool Features:
N/A
Interior Features
Bedrooms:
5
Bathrooms:
4
Heating:
Central
Cooling:
Central Air
Appliances:
Dishwasher, Disposal, Microwave, Range
Furnished:
No
Floor:
Carpet, Vinyl
Levels:
Two
Additional Features
Property Sub Type:
Single Family Residence
Style:
N/A
Year Built:
2025
Construction Type:
Block, Stone, Stucco
Garage Spaces:
Yes
Covered Spaces:
N/A
Direction Faces:
East
Pets Allowed:
Yes
Special Condition:
None
Additional Features:
Sliding Doors
Additional Features 2:
See HOA ByLaws
Map
- Address4523 FOLEY GROVE DR
Featured Properties