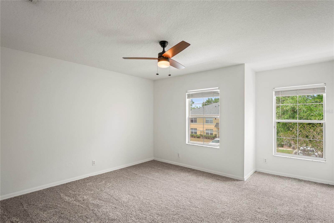
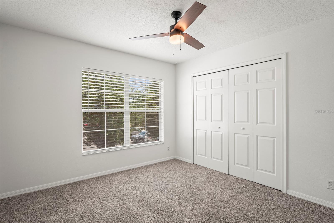
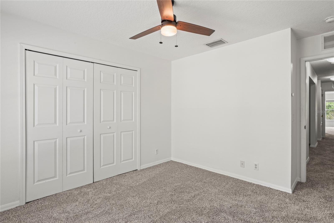
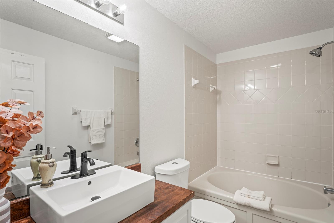
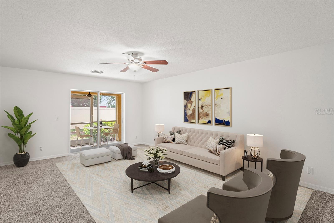
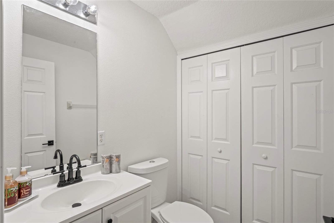
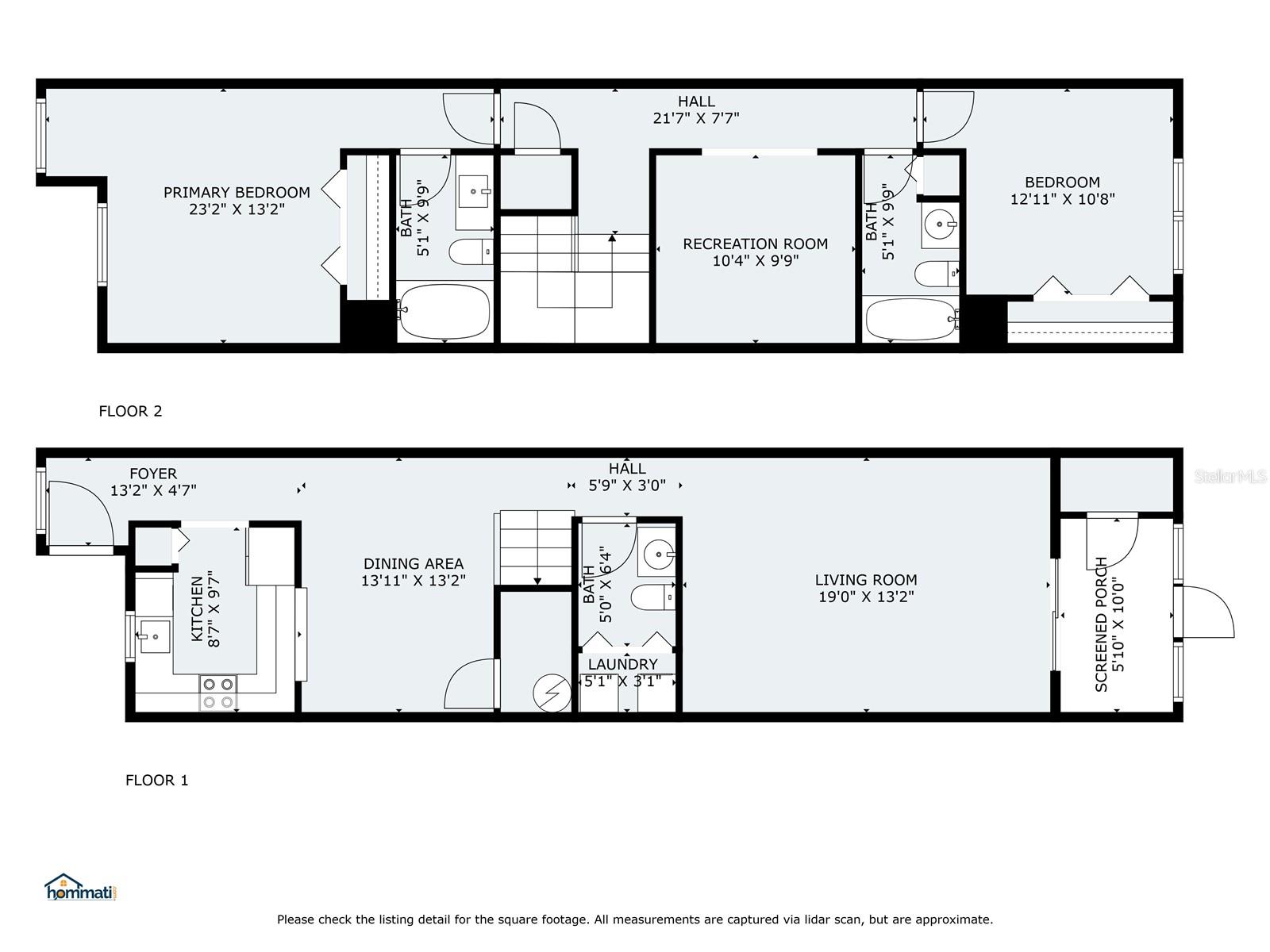
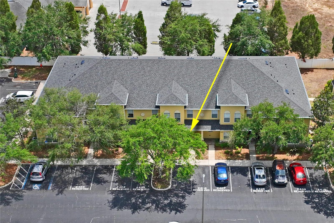
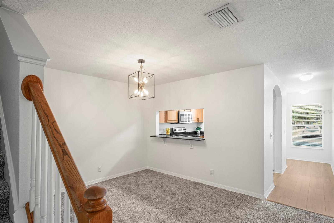
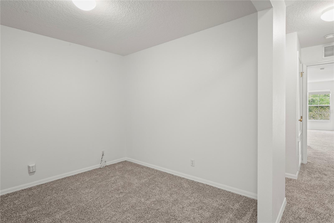
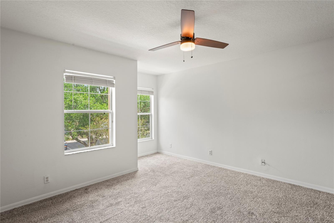
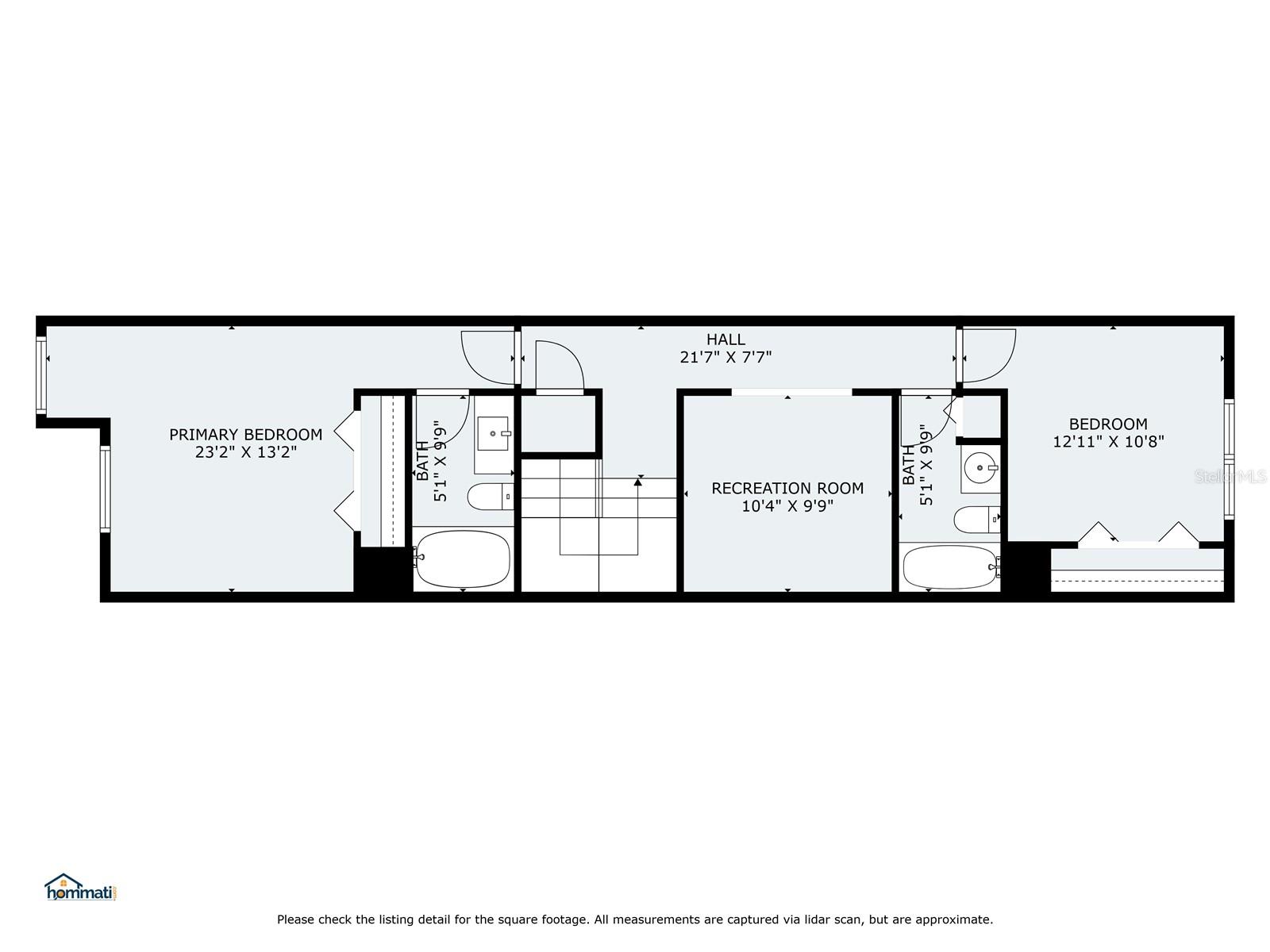
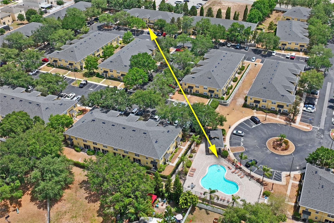
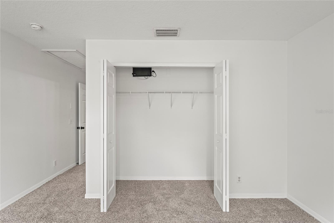
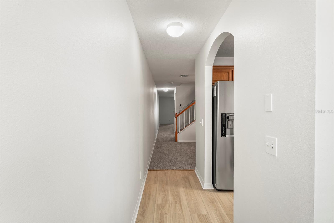
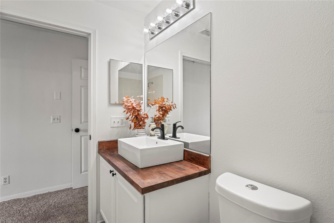
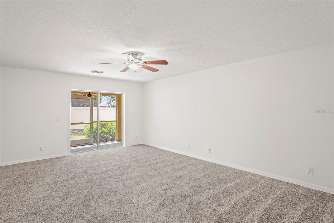
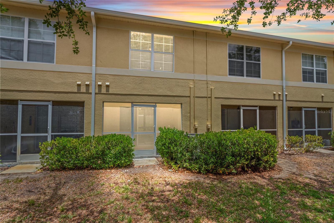
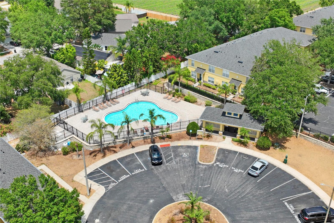
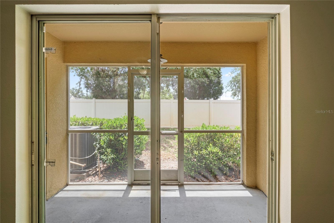
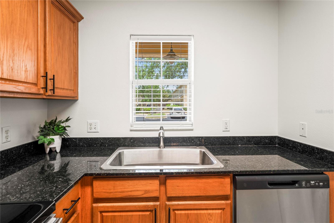
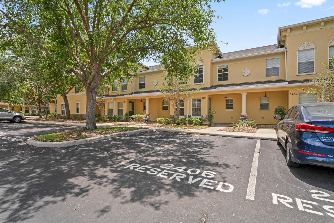
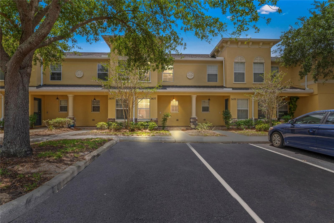
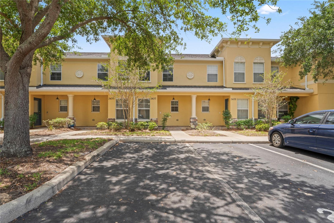
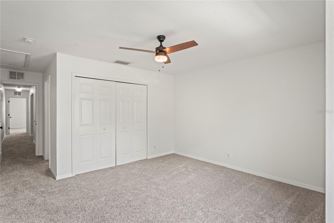
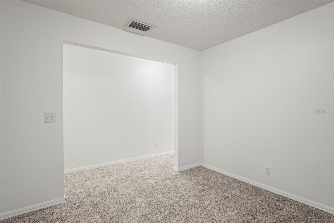
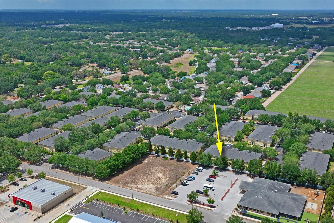
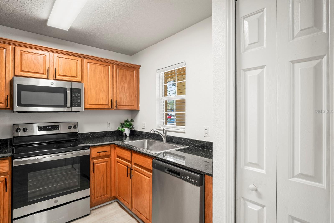
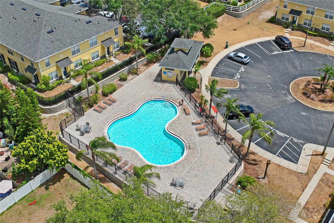
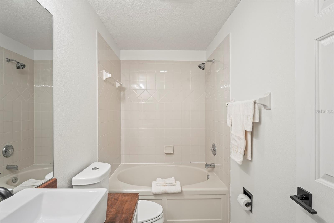
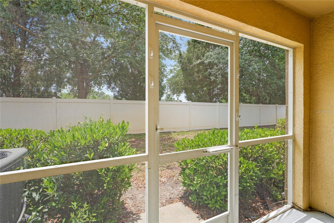
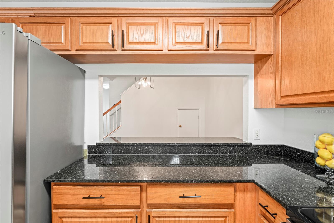
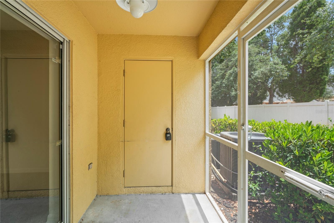
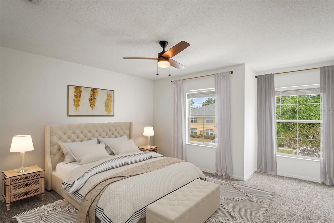
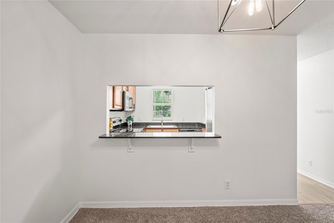
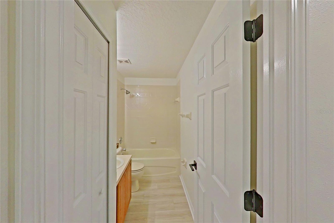
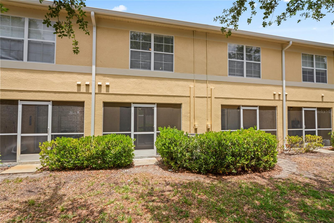
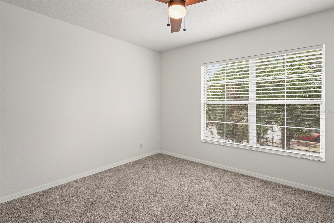
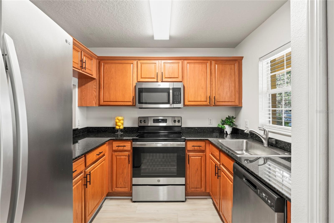
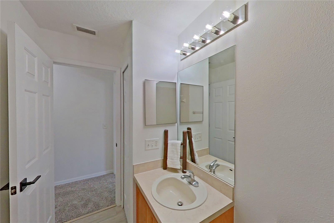
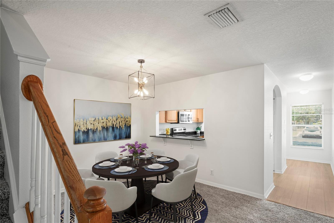
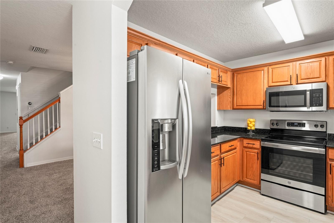
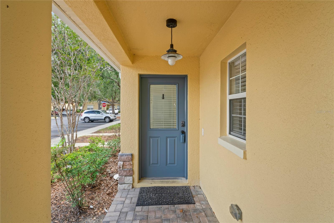
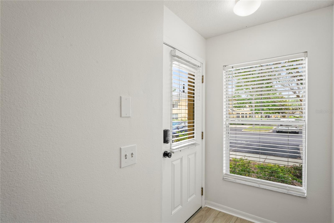
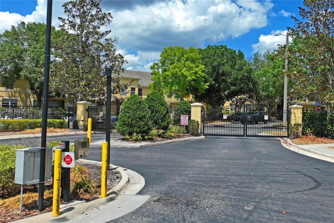
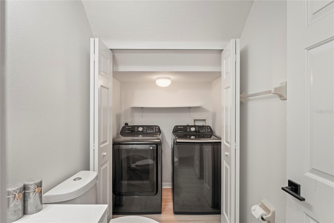
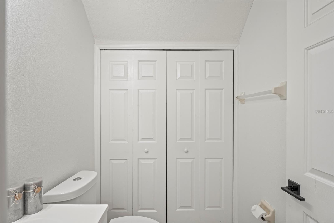
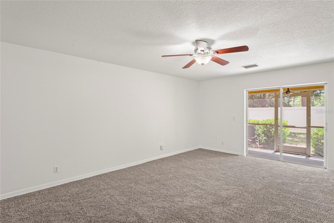
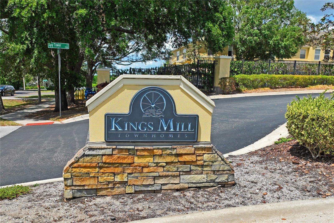
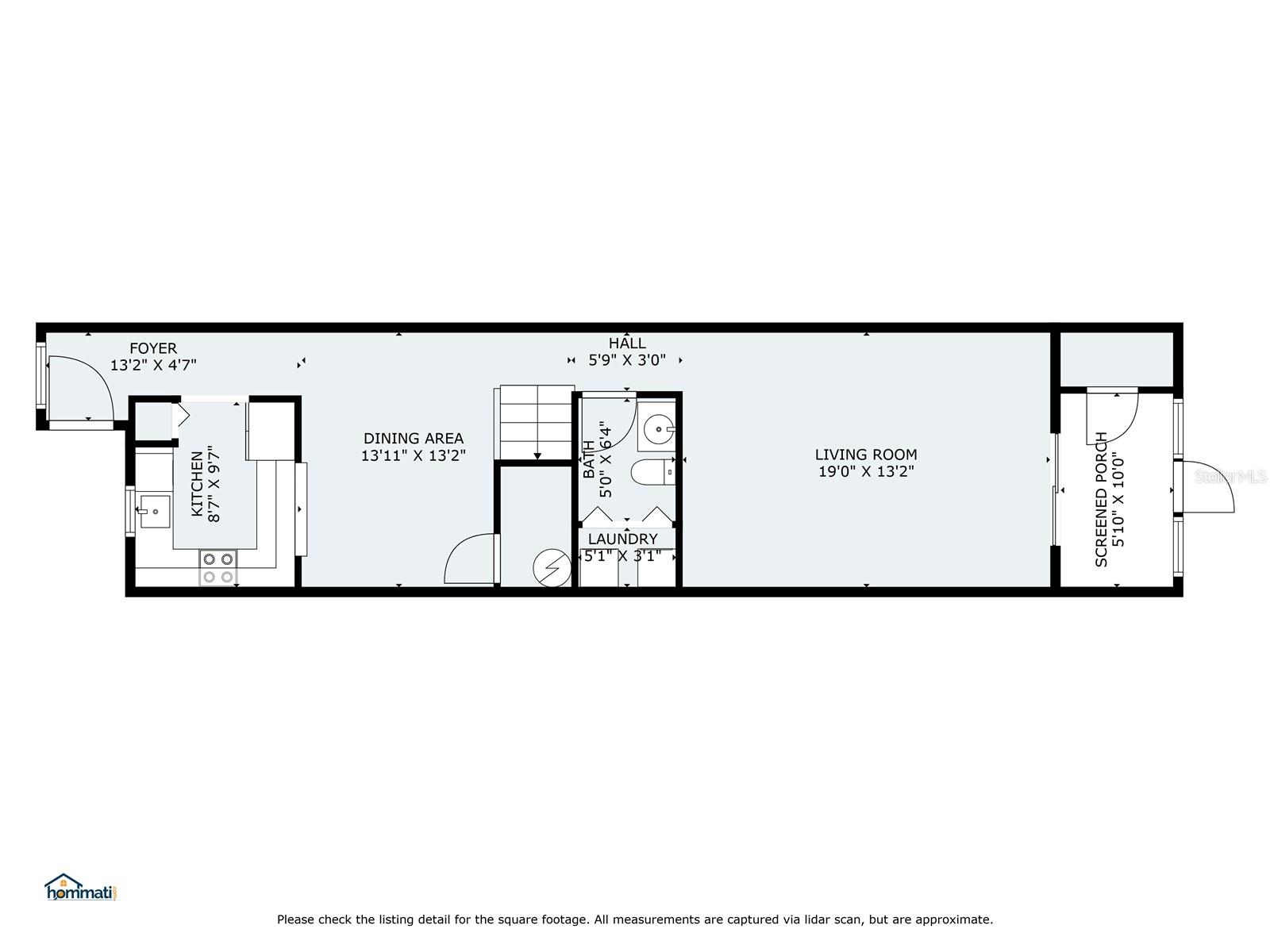
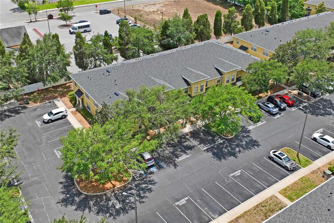
Active
3437 DRAGON VIEW CT
$225,000
Features:
Property Details
Remarks
One or more photo(s) has been virtually staged. Welcome to your beautifully updated 2-bedroom, 2-bath townhouse with a spacious den, tucked away in a desirable Valrico community! This charming home blends comfort, style, and smart living — perfect for homeowners looking for ease and elegance. Step inside to find brand-new flooring and carpet throughout and a light, airy layout that flows effortlessly. The spacious den is ideal for a home office, playroom, or guest retreat. The kitchen shines with newer appliances, and the upgraded AC system — featuring an antibacterial light and strong handler — ensures clean, cool air all year long and has a new roof that is less than 6 months old. Enjoy peace of mind with smart home features. Freshly painted and move-in ready, this home is as functional as it is beautiful. Low-maintenance living! The HOA fee covers landscaping, water, and access to the community pool and the exterior of the home to include the roof, giving you more time to relax and enjoy your surroundings. Conveniently located near shopping, dining, and top-rated schools. Don’t miss your chance to call this stunning Valrico gem your own — schedule your private showing today!
Financial Considerations
Price:
$225,000
HOA Fee:
400
Tax Amount:
$2355.43
Price per SqFt:
$144.23
Tax Legal Description:
KINGS MILL PHASE II LOT 6 BLOCK 24
Exterior Features
Lot Size:
1179
Lot Features:
N/A
Waterfront:
No
Parking Spaces:
N/A
Parking:
N/A
Roof:
Shingle
Pool:
No
Pool Features:
N/A
Interior Features
Bedrooms:
2
Bathrooms:
3
Heating:
Central, Electric
Cooling:
Central Air
Appliances:
Dishwasher, Dryer, Electric Water Heater, Ice Maker, Microwave, Range, Refrigerator, Washer
Furnished:
No
Floor:
Carpet, Luxury Vinyl, Tile
Levels:
Two
Additional Features
Property Sub Type:
Townhouse
Style:
N/A
Year Built:
2006
Construction Type:
Block
Garage Spaces:
No
Covered Spaces:
N/A
Direction Faces:
North
Pets Allowed:
Yes
Special Condition:
None
Additional Features:
N/A
Additional Features 2:
Please confirm with the HOA on the Leasing Restriction.
Map
- Address3437 DRAGON VIEW CT
Featured Properties