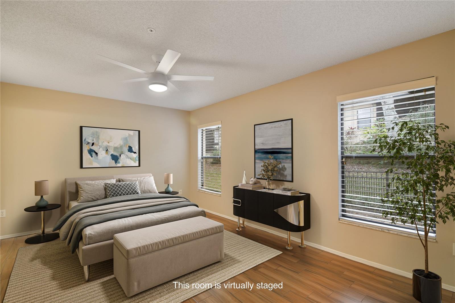
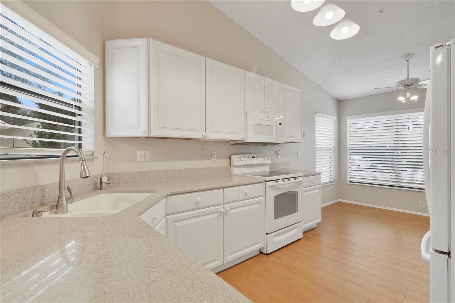
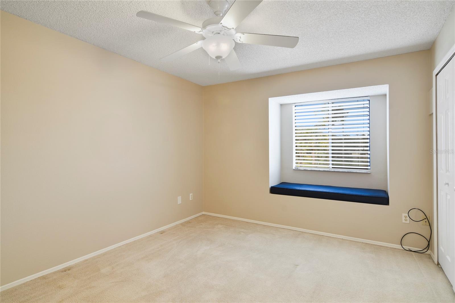
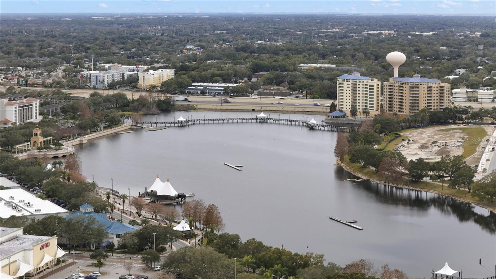
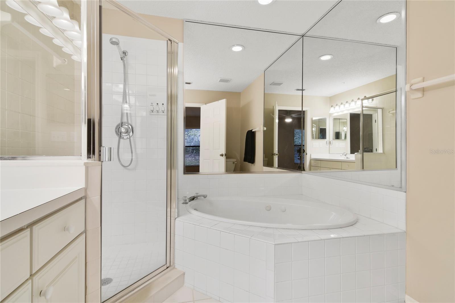
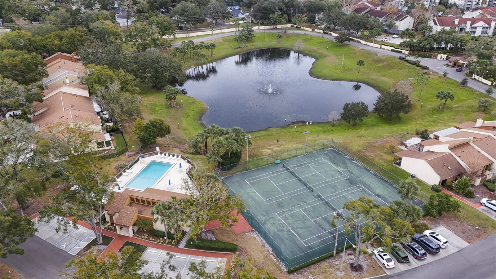
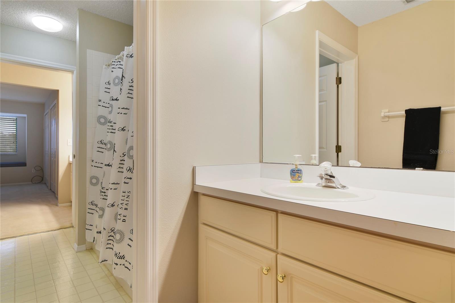
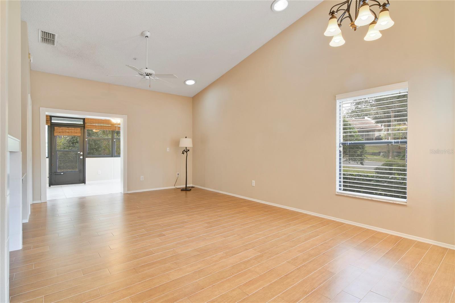
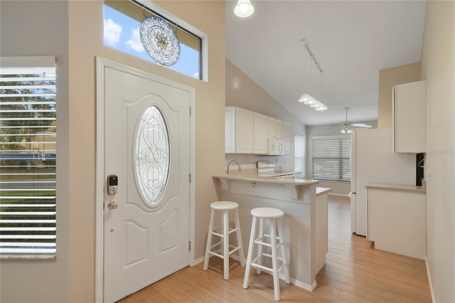
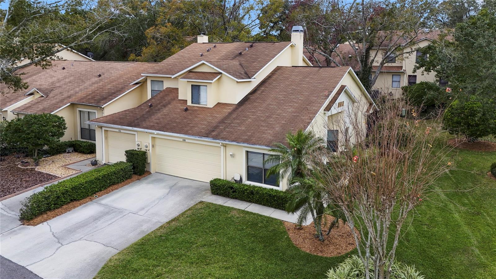
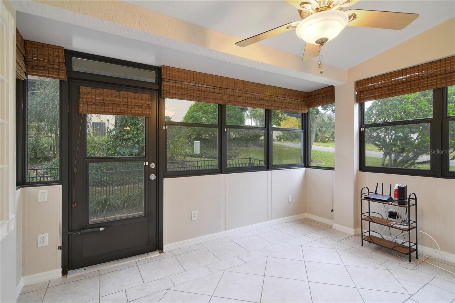
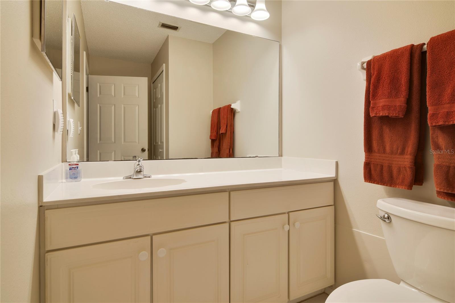
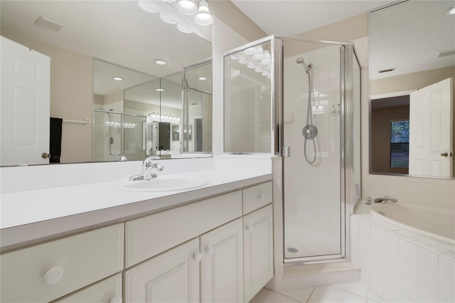
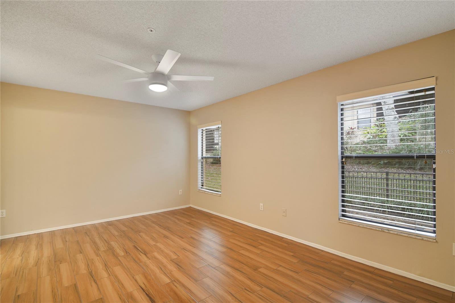
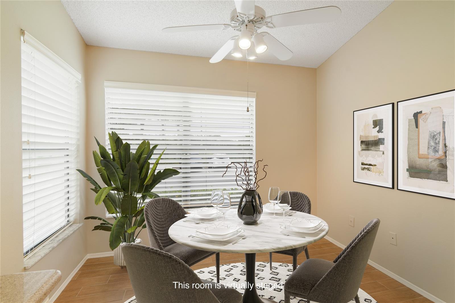
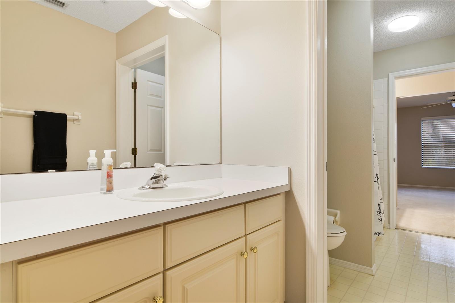
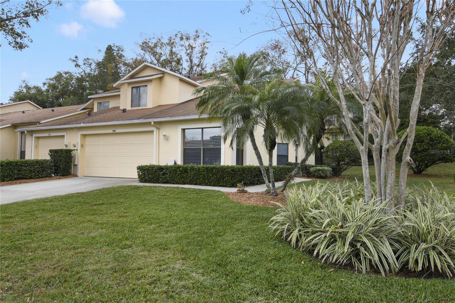
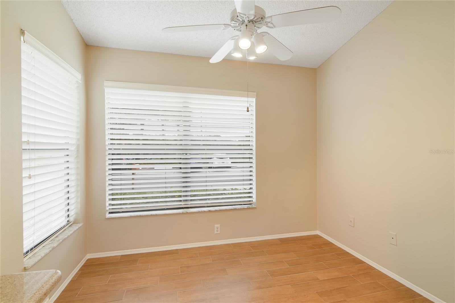
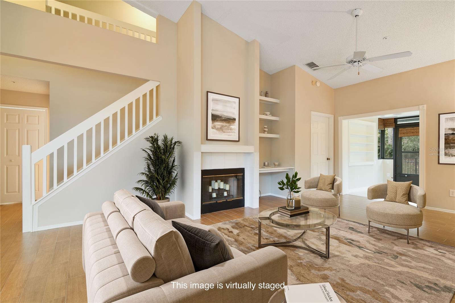
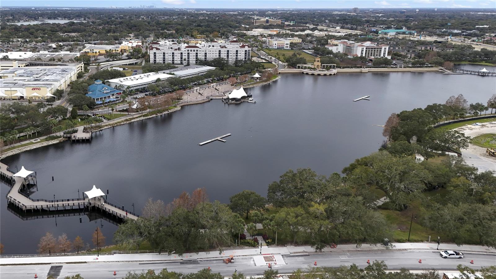
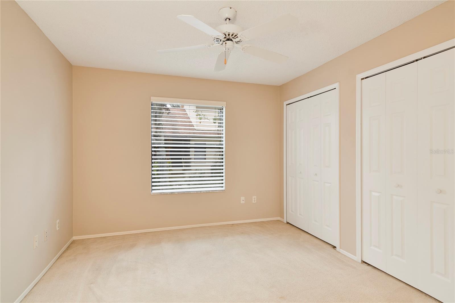
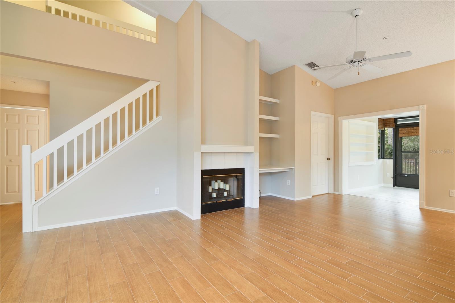
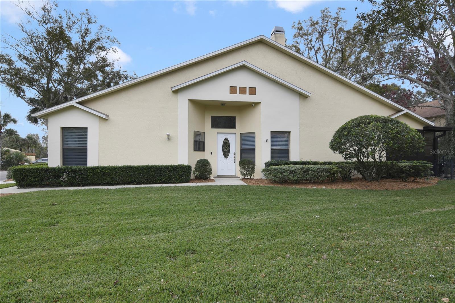
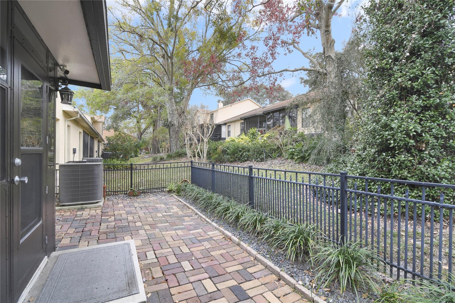
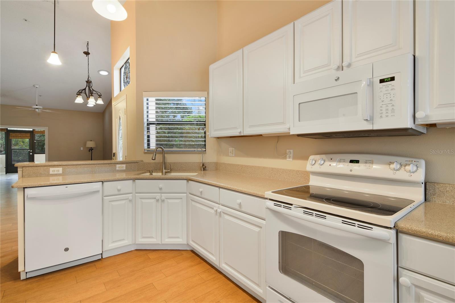
Active
688 W CRANES CIR
$420,000
Features:
Property Details
Remarks
Welcome to UPTOWN ALTAMONTE. Move in ready townhome located in beautiful gated Cranes Roost Villas with a community swimming pool, hot tub, club house and tennis courts. This 3 bedroom, 2.5 bath, 2 car garage home is ready for a new owner. Step through the front door to discover an open floor plan and cathedral ceilings in the great room, dining room, and kitchen. The kitchen has ample space for a table where you will have a pleasant view of the water and green space. The large great room has a fireplace and built in shelving. Off the great room is a window filled office/flex room overlooking the private paver patio. The spacious primary bedroom is located on the ground floor. The bedroom has a large walk in closet and an en-suite bathroom with a separate soaking tub and shower.The first floor also offers a large half bath with an over sized storage closet and a separate laundry area with sink. Upstairs you will find two over sized bedrooms each with double wall to wall closets. The rooms are separated by a Jack and Jill bathroom giving each bedroom its own vanity. The two car garage has additional storage space and a pull down ladder that gives easy attic access. Location is key to a great lifestyle. Cranes Roost Villas is located close to Cranes Roost Park, Altamonte Mall and AdventHealth Altamonte hospital. Great access to Interstate 4 via the on/off express lane to Central Parkway.
Financial Considerations
Price:
$420,000
HOA Fee:
115
Tax Amount:
$1635.83
Price per SqFt:
$237.69
Tax Legal Description:
LOT 9 CRANES ROOST VILLAS PB 23 PGS 74-77
Exterior Features
Lot Size:
7604
Lot Features:
Corner Lot, City Limits, Landscaped, Paved, Private
Waterfront:
No
Parking Spaces:
N/A
Parking:
Driveway, Garage Door Opener, Guest
Roof:
Shingle
Pool:
No
Pool Features:
N/A
Interior Features
Bedrooms:
3
Bathrooms:
3
Heating:
Heat Pump
Cooling:
Central Air
Appliances:
Disposal, Dryer, Microwave, Range, Washer
Furnished:
No
Floor:
Carpet, Ceramic Tile
Levels:
Two
Additional Features
Property Sub Type:
Townhouse
Style:
N/A
Year Built:
1993
Construction Type:
Stucco
Garage Spaces:
Yes
Covered Spaces:
N/A
Direction Faces:
East
Pets Allowed:
No
Special Condition:
None
Additional Features:
Gray Water System, Private Mailbox, Rain Gutters, Tennis Court(s)
Additional Features 2:
Lease must be for a minimum of 12 months per Cranes Roost Villas management Premier Asso. Management of Central Florida
Map
- Address688 W CRANES CIR
Featured Properties