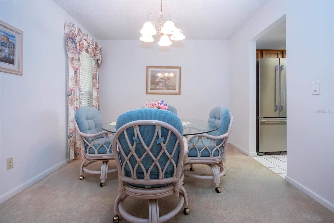
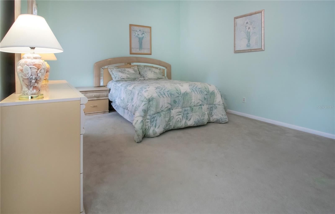
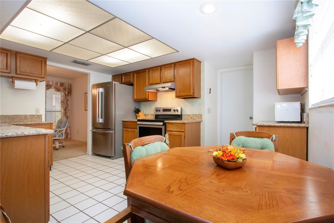
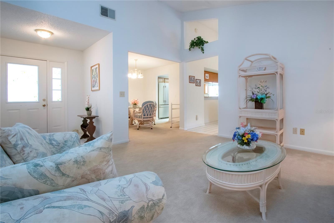
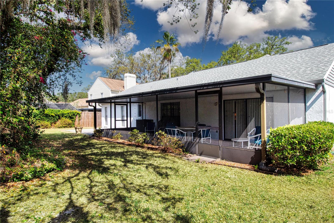
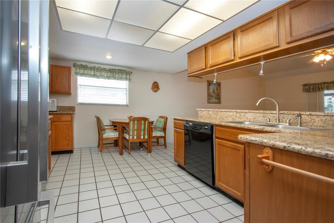
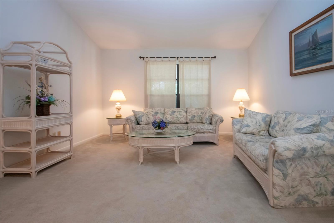
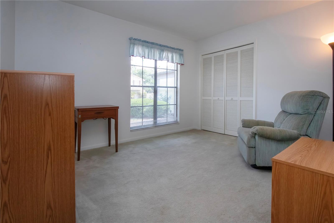
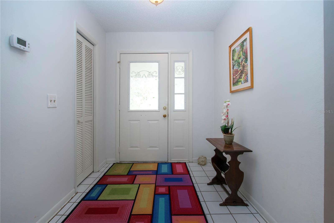
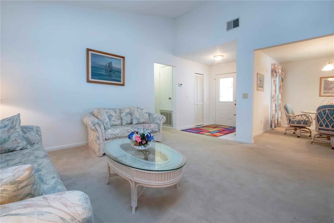
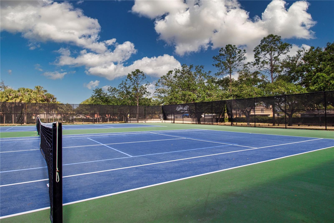
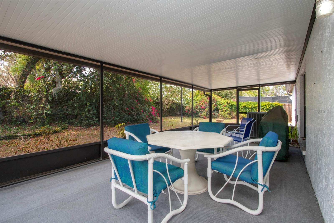
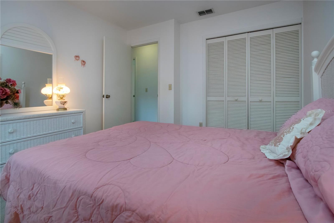
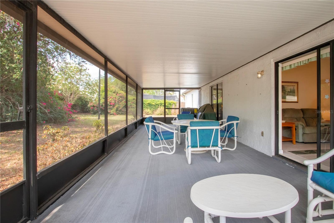
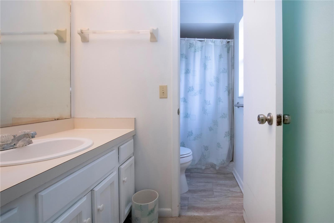
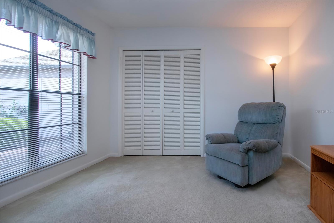
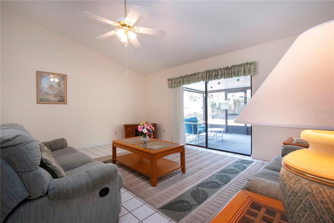
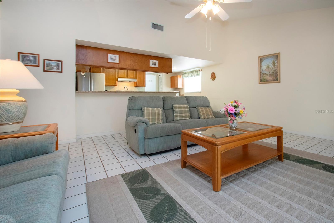
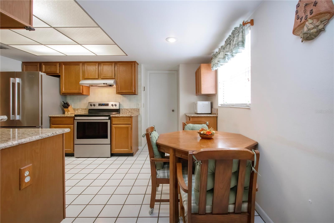
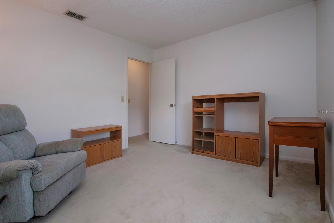
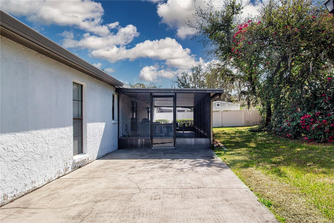
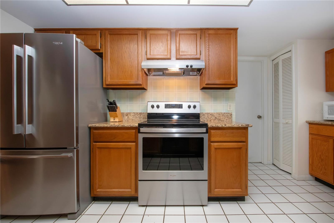
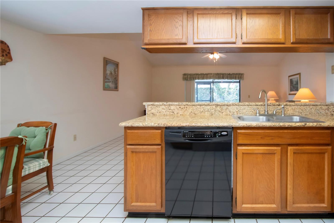
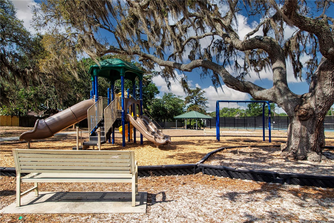
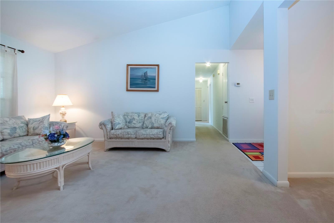
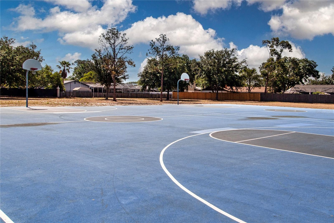
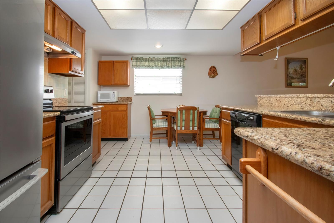
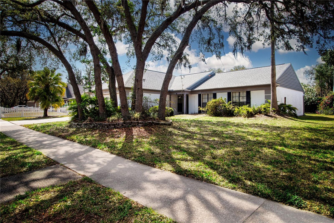
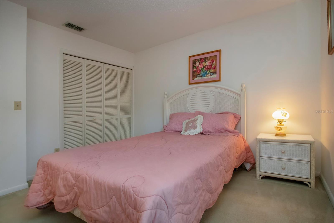
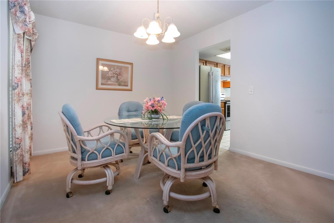
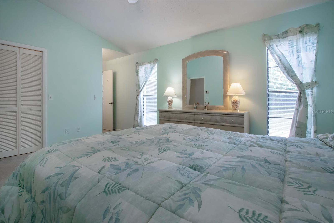
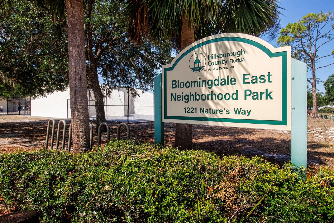
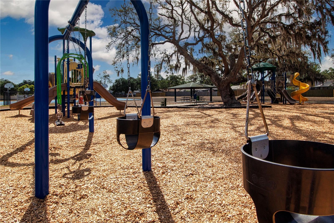
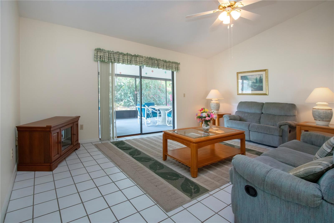
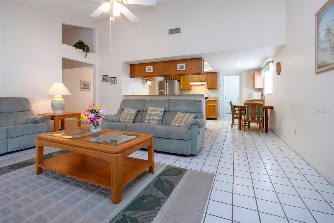
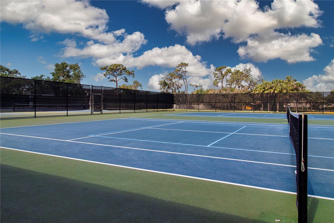
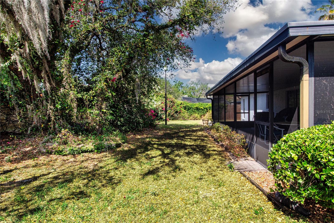
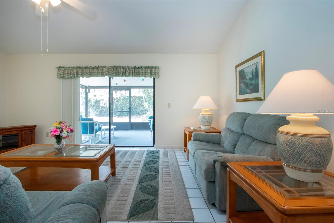
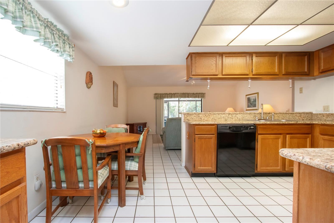
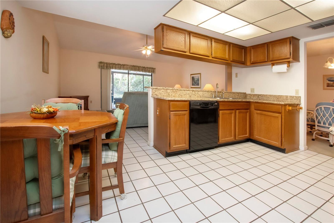
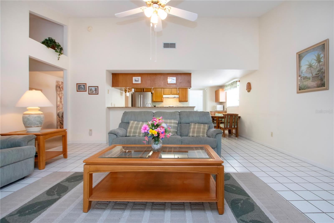
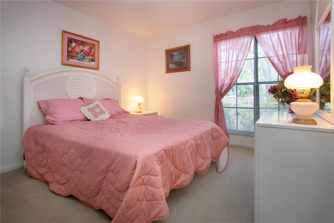
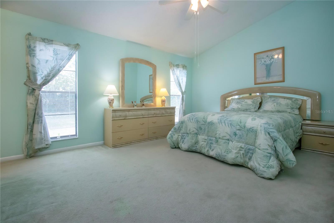
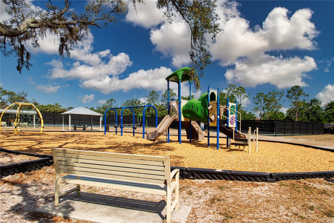
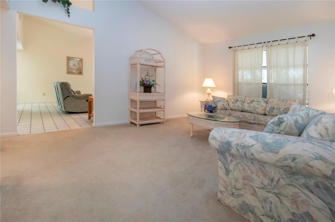
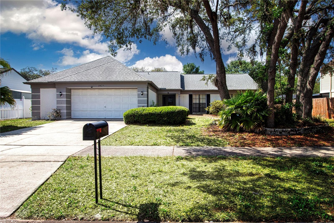
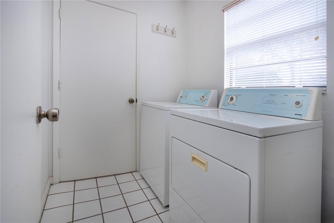
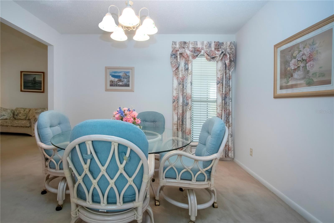
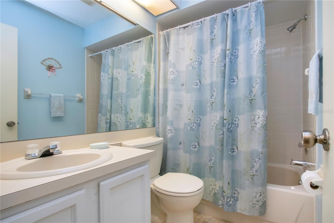
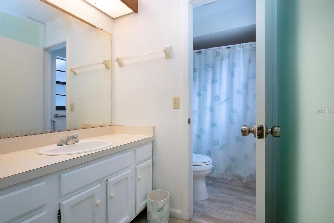
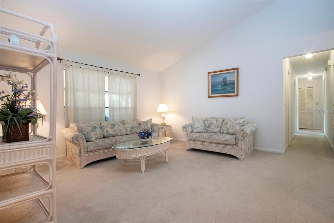
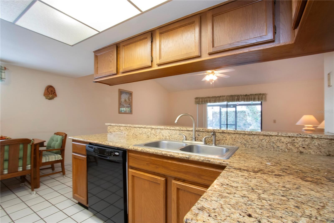
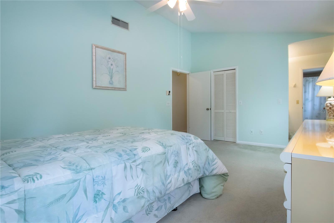
Active
1423 PEACHFIELD DR
$345,000
Features:
Property Details
Remarks
This 3 Bedroom, 2 Bathroom, Screened Lanai and Oversized 2 Car Garage is in a Great Central Location to Schools and Shopping. Bloomingdale East, Featuring Great Schools, No HOA, and a Short Walk or Bike Ride to Bloomingdale East Park. Upon Entering the Home, you will notice the Foyer with Coat Closet and Formal Living Room. To the Right is the Second Bathroom with Shower / Tub and Bedrooms 2 and 3, Both with Ample Closets and a Linen Closet in the Hall. The Primary Bedroom is Large Enough for a King Size Bed and has a Walk-in Closet and En-suite Bathroom with Tiled Walk-in Shower. To The Left of the Foyer is the Formal Dining Room, Kitchen and Large Family Room with Vaulted Ceilings and Sliding Doors out to the Screened and Covered 12' X 36' Lanai and Partially Fenced Backyard. There is also a 12' X 23' Concrete Patio to Grill Out or Enjoy the Sun. The Kitchen is Complete with Granite Counters, Breakfast Bar, Stainless Steel French Door Refrigerator and Range, Dishwasher and Dinette Area. The Inside Laundry Room is Just off the Kitchen and On the Way to the Garage. Roof is 2018, HVAC is 2024. Bloomingdale East Park has Pickleball Courts, Basketball Courts, a Playground for the Littles, Tennis and Volleyball, not to mention the Pavilions with Picnic Tables. You Will Want to Check This One Out for Yourself. Call for Details!
Financial Considerations
Price:
$345,000
HOA Fee:
N/A
Tax Amount:
$5476.49
Price per SqFt:
$194.92
Tax Legal Description:
BLOOMINGDALE SECTION K LOT 10 BLOCK 2
Exterior Features
Lot Size:
9790
Lot Features:
Sidewalk, Paved
Waterfront:
No
Parking Spaces:
N/A
Parking:
Driveway, Garage Door Opener, Oversized
Roof:
Shingle
Pool:
No
Pool Features:
N/A
Interior Features
Bedrooms:
3
Bathrooms:
2
Heating:
Central, Electric, Heat Pump
Cooling:
Central Air
Appliances:
Dishwasher, Disposal, Dryer, Electric Water Heater, Range, Range Hood, Refrigerator, Washer
Furnished:
Yes
Floor:
Carpet, Ceramic Tile
Levels:
One
Additional Features
Property Sub Type:
Single Family Residence
Style:
N/A
Year Built:
1985
Construction Type:
Block, Stucco
Garage Spaces:
Yes
Covered Spaces:
N/A
Direction Faces:
East
Pets Allowed:
Yes
Special Condition:
None
Additional Features:
Private Mailbox, Sliding Doors
Additional Features 2:
N/A
Map
- Address1423 PEACHFIELD DR
Featured Properties