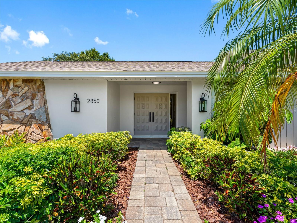
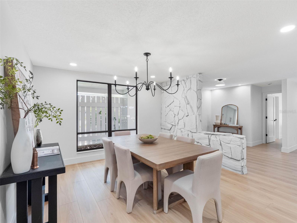
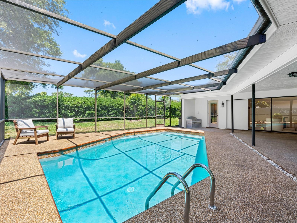
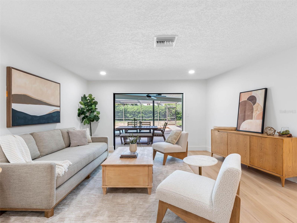
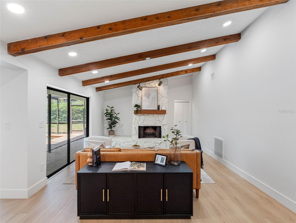
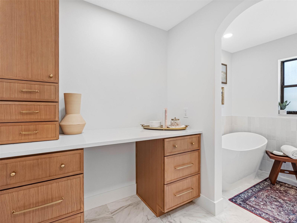
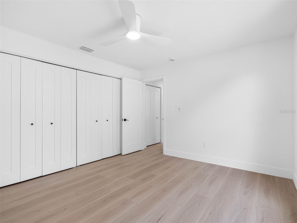
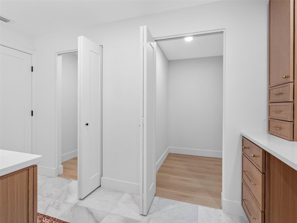
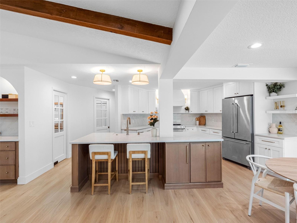
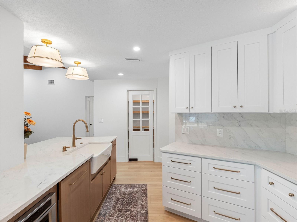
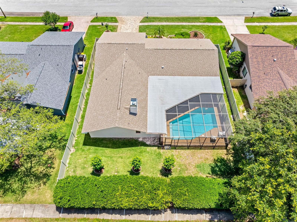
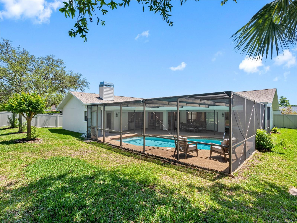
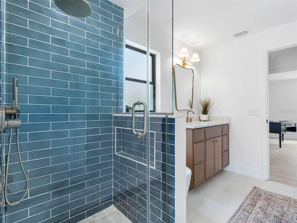
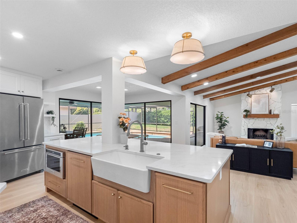
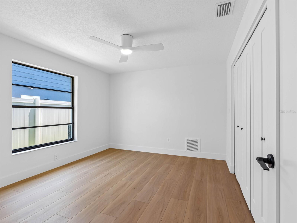
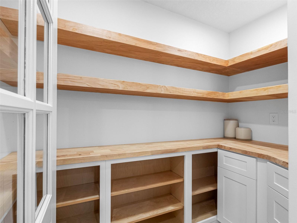
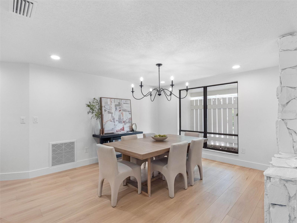
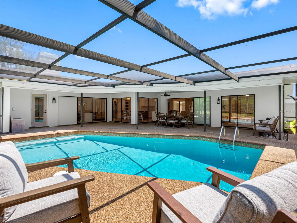
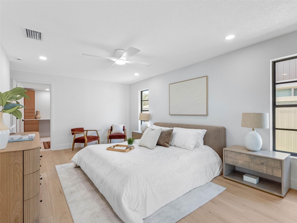
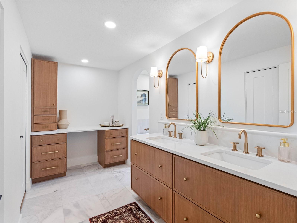
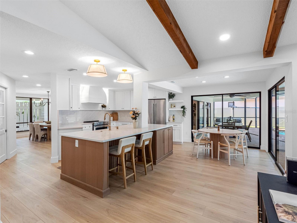

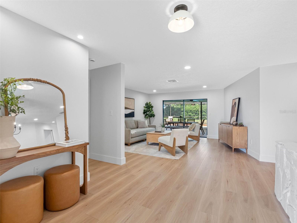
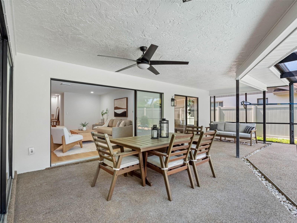
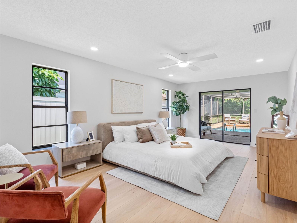
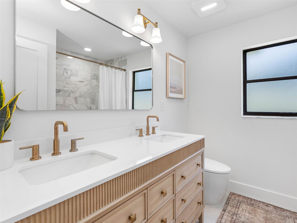
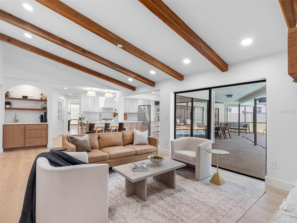
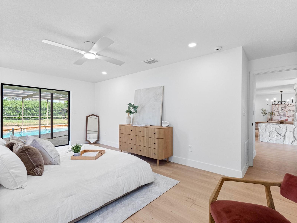
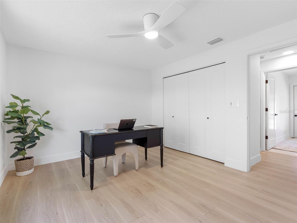
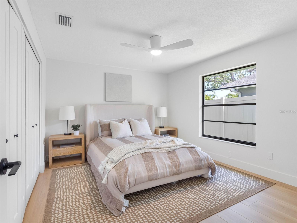
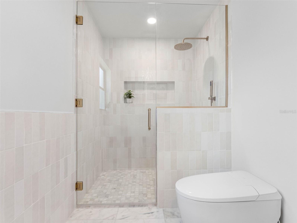
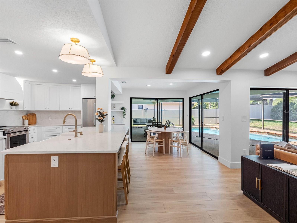
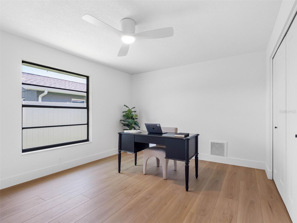
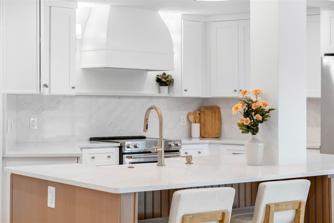
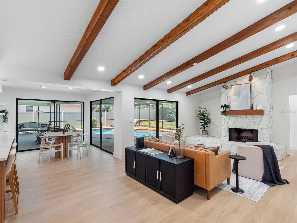
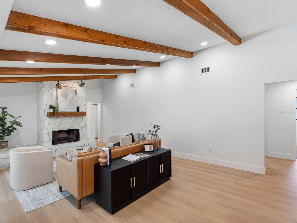
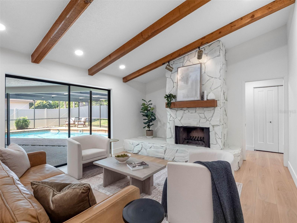
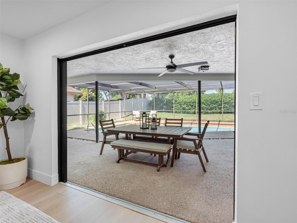
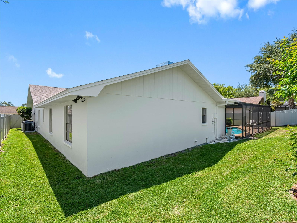
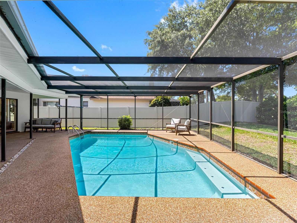
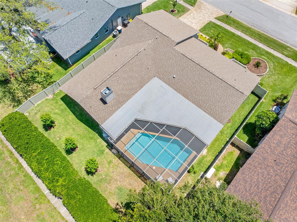
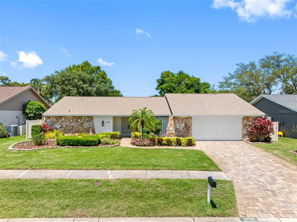
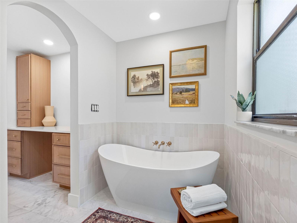
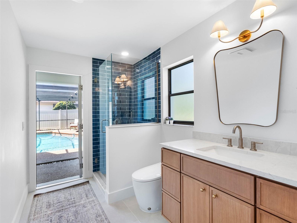
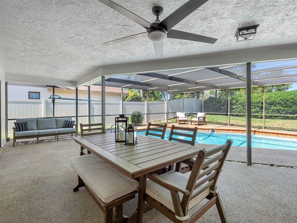

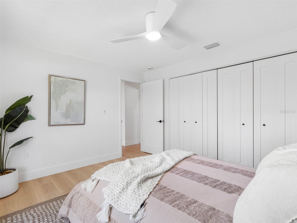
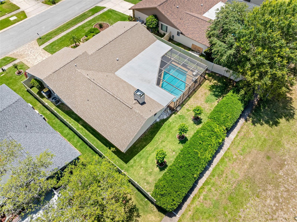
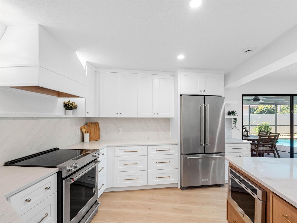
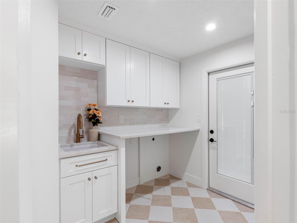
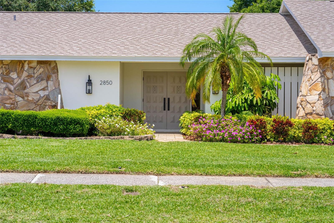
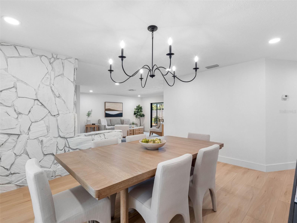
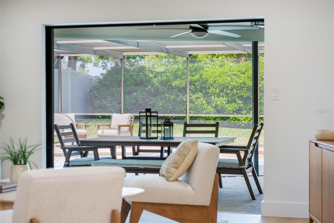
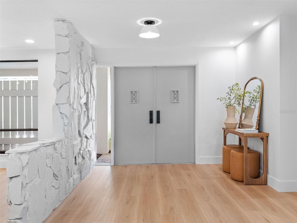
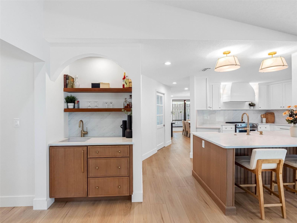
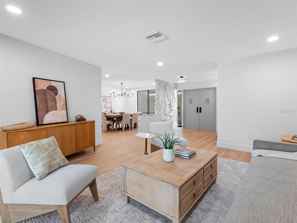
Active
2850 ALLAPATTAH DR
$975,000
Features:
Property Details
Remarks
THIS IS IT! Fully renovated and permitted, welcome to your highly functional, modern-traditional home in the heart of Countryside. As you arrive, you're greeted by lush landscaping, a concrete paver driveway, and a freshly painted façade. Step through the double front doors into an open foyer featuring warm wood-look LVP floors, natural stone accents, soft white walls, and a stunning view of your private salt-water pool. This 4-bedroom, 3-bathroom home offers a desirable split floor plan and an open layout that’s perfect for everyday living and entertaining. The private primary suite is a retreat, complete with a spa-inspired ensuite and two spacious walk-in closets. The bathroom is sure to impress with honed marble floors, a 72" white oak vanity, a makeup area with a storage tower, a bidet toilet, a freestanding tub, and a walk-in shower with stacked tile surround and Brizo fixtures. Every room in this home is thoughtfully designed. The living and dining rooms provide ample space to gather, while the show-stopping kitchen anchors the home with two-toned shaker cabinets, brass hardware, faint-veined quartz countertops and backsplash, a custom 650 CFM range hood, and sleek stainless steel appliances. The 9-foot island includes bar seating, a Kohler farmhouse sink, a built-in microwave, and a hidden panel dishwasher. A custom walk-in pantry with a pivot door adds both style and function. The kitchen opens to a cozy family room featuring vaulted ceilings with exposed cedar beams, a wood-burning fireplace with a new chimney, and expansive sliding glass doors that flood the space with natural light. A beautifully designed wet bar, ideal for coffee lovers and cocktail enthusiasts alike, completes the space. Two bedrooms share a hallway and a generous bathroom with dual vanities and a marble-tiled tub/shower combo. The fourth bedroom offers flexibility as a guest suite, home office, or in-law space, with its own private access to the pool bath and a pocket door for added privacy. The laundry room is a showstopper on its own, with checkerboard porcelain tile floors, quartz counters, and a brick-laid tile backsplash. Outside, enjoy true indoor-outdoor living with a screened-in pool area featuring two disappearing glass sliders, an outdoor fan, and ample space for alfresco dining. A designated grill area sits just off the primary suite, while a poolside ledge invites sunbathing in style. While the home is not currently connected to natural gas, the city of Clearwater offers easy installation with the purchase of a new gas water heater. Recent upgrades provide peace of mind, including: New electrical panel (2020); Re-marcited pool (2021); New roof (2022); New Trane AC system (2023); New hot water heater (2024); New well pump (2023); New AC returns and registers (2025); New salt cell (2025); New irrigation heads (2025); New vinyl fence (2025). All this, plus an unbeatable location on one of the highest elevations in Pinellas County. Enjoy quick access to bars, restaurants, shops, and local amenities at Countryside Country Club. Just 12 minutes to the beach and 15 minutes to either downtown Dunedin or Safety Harbor. Don’t wait—this one won’t last!
Financial Considerations
Price:
$975,000
HOA Fee:
N/A
Tax Amount:
$3710
Price per SqFt:
$355.97
Tax Legal Description:
COUNTRYSIDE TRACT 56 UNIT 1 LOT 75
Exterior Features
Lot Size:
9975
Lot Features:
Sidewalk, Paved
Waterfront:
No
Parking Spaces:
N/A
Parking:
N/A
Roof:
Shingle
Pool:
Yes
Pool Features:
Chlorine Free, Gunite, In Ground, Lighting, Pool Sweep, Salt Water, Screen Enclosure
Interior Features
Bedrooms:
4
Bathrooms:
3
Heating:
Central, Electric
Cooling:
Central Air
Appliances:
Disposal, Electric Water Heater, Exhaust Fan, Microwave, Range, Range Hood, Refrigerator, Water Softener
Furnished:
No
Floor:
Carpet, Ceramic Tile
Levels:
One
Additional Features
Property Sub Type:
Single Family Residence
Style:
N/A
Year Built:
1980
Construction Type:
Block, Stone, Stucco
Garage Spaces:
Yes
Covered Spaces:
N/A
Direction Faces:
East
Pets Allowed:
Yes
Special Condition:
None
Additional Features:
Lighting, Sidewalk, Sliding Doors
Additional Features 2:
Check with the deed restrictions at clubhouseestates.org and the City of Clearwater for leasing restrictions.
Map
- Address2850 ALLAPATTAH DR
Featured Properties