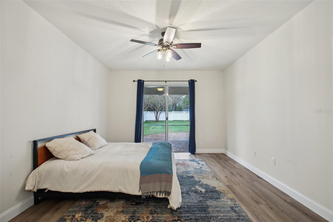
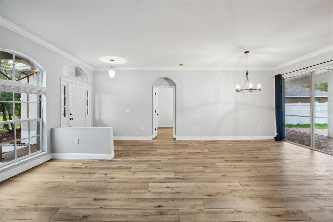
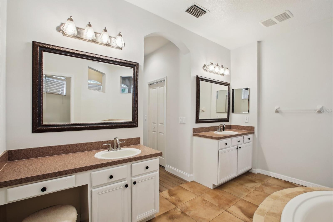
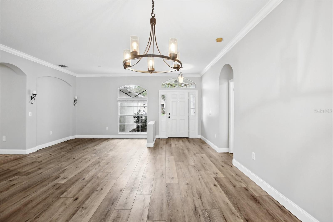
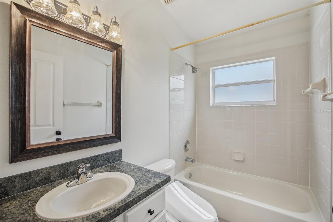
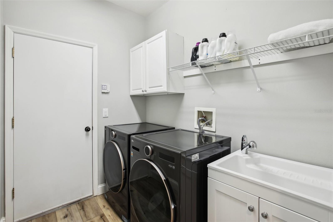
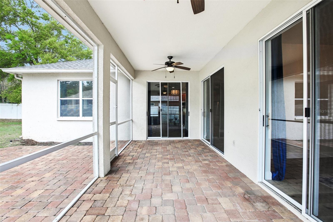
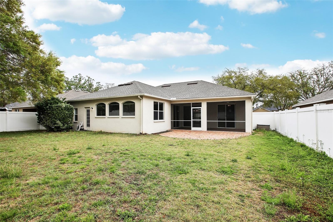
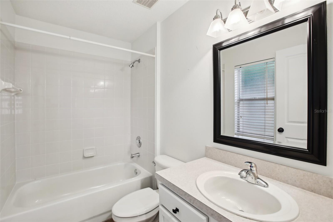
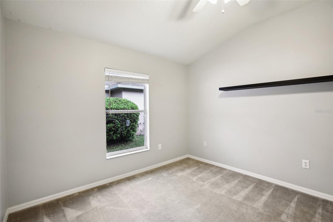
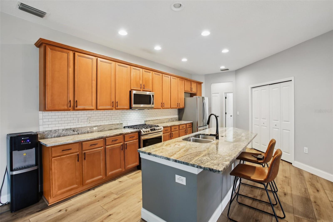
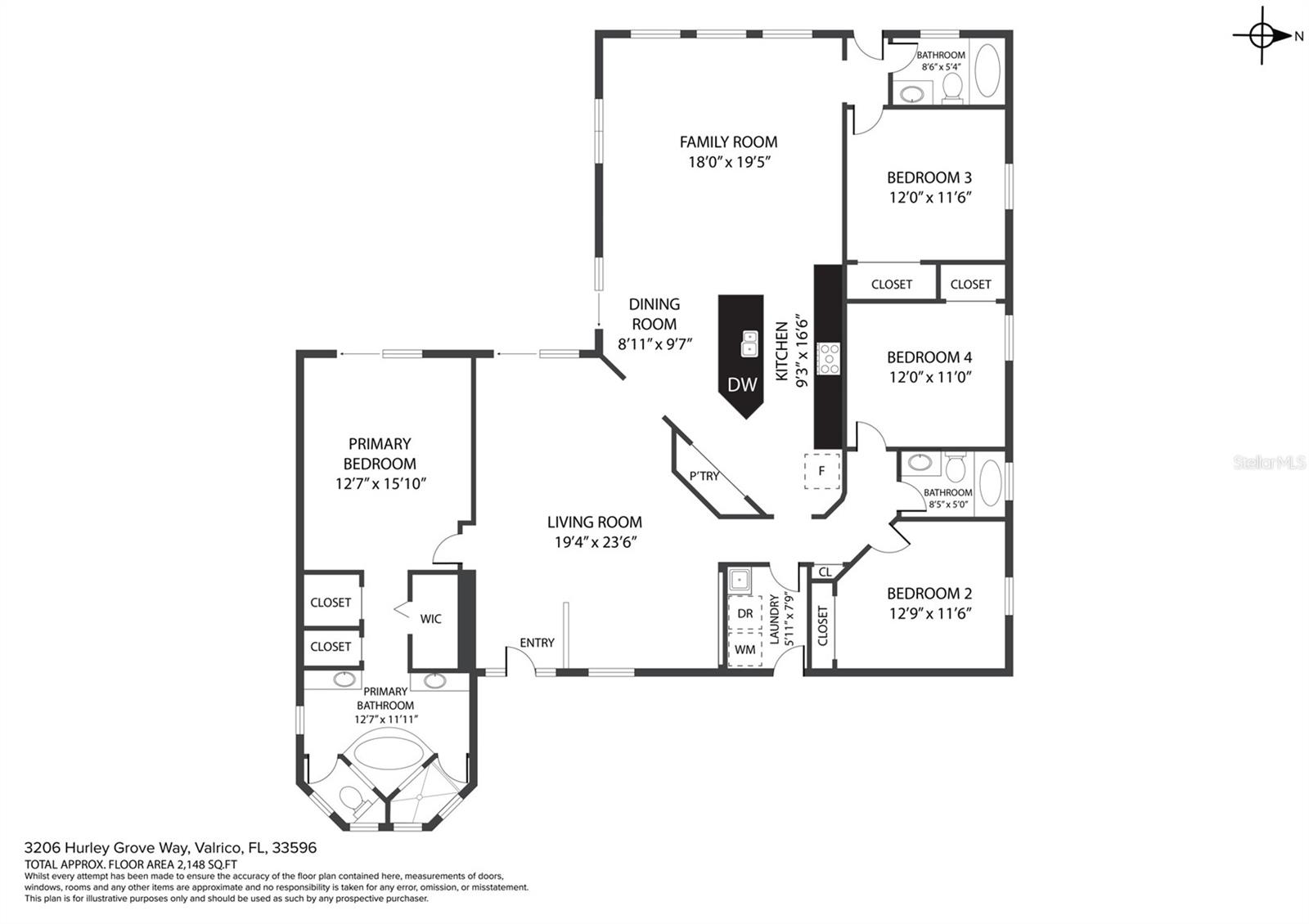
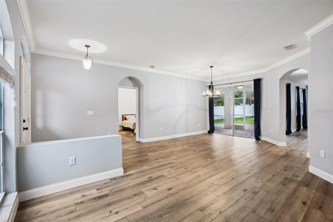
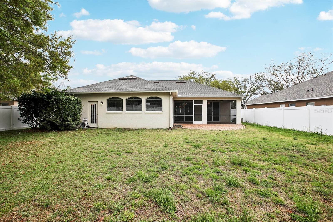
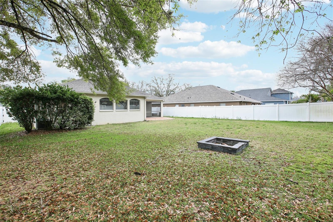
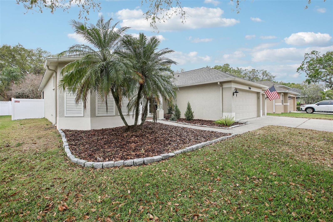
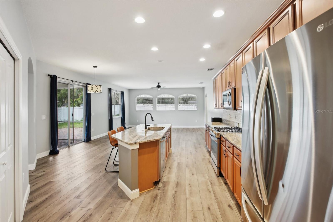
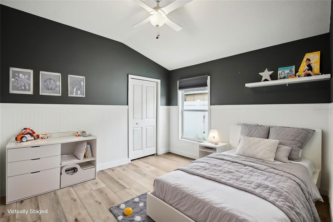
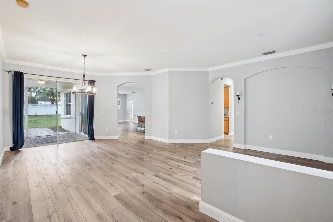
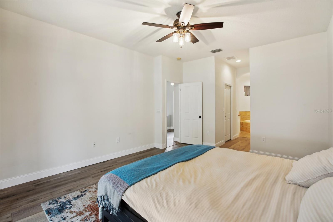
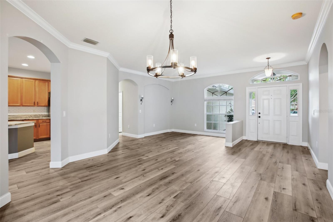
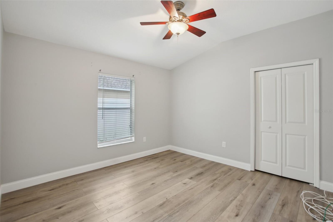
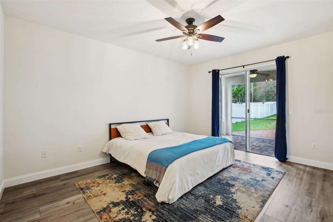
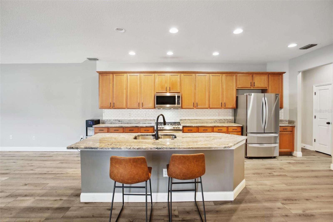
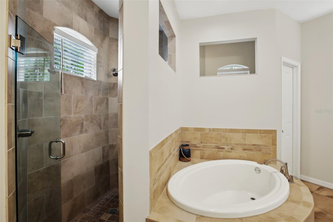
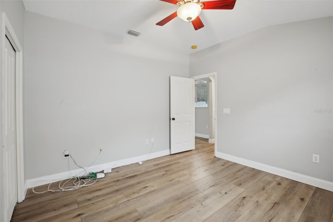
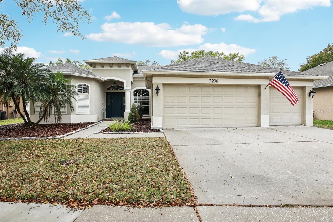
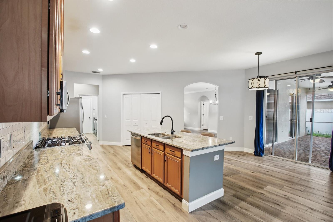
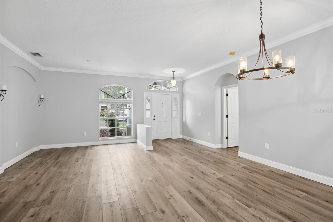
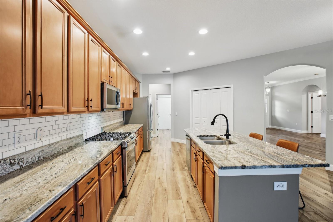
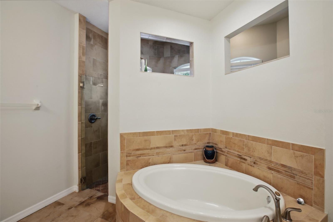
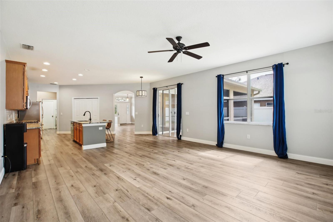
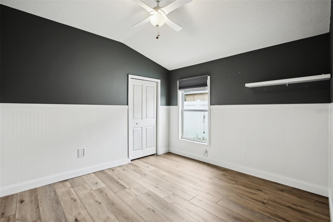
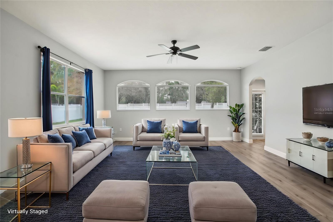
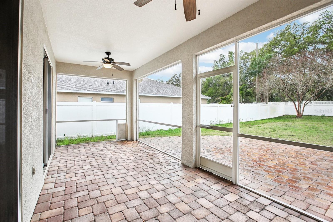
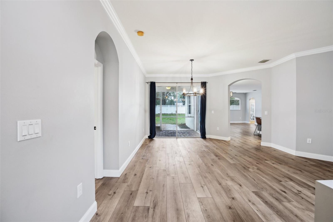
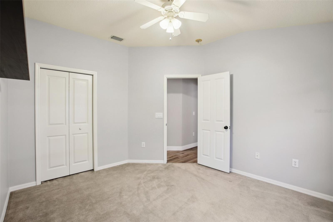
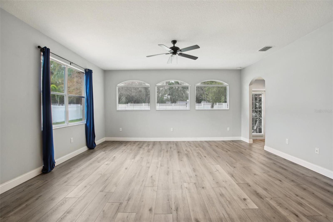
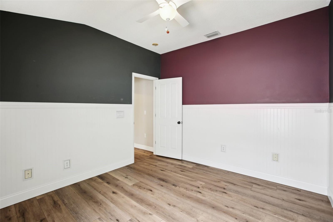
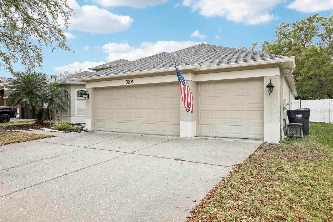
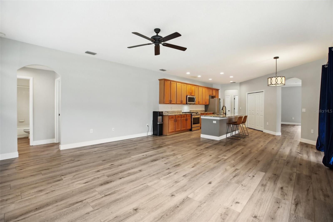
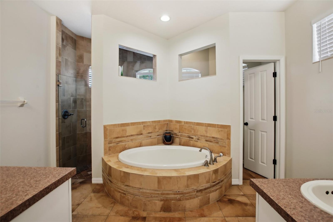
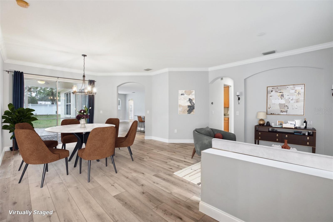
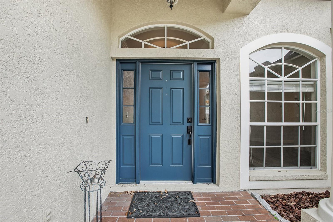
Pending
3206 HURLEY GROVE WAY
$505,000
Features:
Property Details
Remarks
One or more photo(s) has been virtually staged. Your Private Sanctuary Awaits! Welcome home to this stunning retreat, perfectly situated at the end of a cul-de-sac with no rear neighbors— offering peace, privacy, and tranquility. Step inside and be captivated by the bright, airy ambiance and open-concept design. The split-bedroom floor plan ensures privacy, while brand-new luxury vinyl flooring and sleek new baseboards in the main areas add a modern touch that’s both stylish and easy to maintain. The kitchen is a dream, featuring 42" maple cabinetry, granite countertops, stainless steel appliances, a subway tile backsplash, and a spacious island that seamlessly connects to the living area—perfect for entertaining. Your spacious primary suite is a true retreat, boasting dual closets, a walk-in shower, and a luxurious soaking tub for ultimate relaxation. Outside, the beautifully landscaped front yard enhances curb appeal, while the expansive backyard offers endless possibilities—whether you envision space to run, entertain, or install your dream pool. The screened-in patio provides a year-round extension of your living space. With a new roof installed in 2020 and a location in one of the few neighborhoods that maintained power, water, and remained flood-free during Hurricane Helene, this home is both secure and serene. Come see it for yourself—you won’t want to miss this incredible opportunity!
Financial Considerations
Price:
$505,000
HOA Fee:
165
Tax Amount:
$6523.98
Price per SqFt:
$219.66
Tax Legal Description:
THE ESTATES AT BLOOMINGDALE LOT 6 BLOCK 1
Exterior Features
Lot Size:
10601
Lot Features:
Cul-De-Sac, Oversized Lot, Sidewalk, Paved
Waterfront:
No
Parking Spaces:
N/A
Parking:
Driveway, Open, Oversized
Roof:
Shingle
Pool:
No
Pool Features:
N/A
Interior Features
Bedrooms:
4
Bathrooms:
3
Heating:
Central, Electric
Cooling:
Central Air
Appliances:
Disposal, Dryer, Microwave, Range, Washer, Water Softener
Furnished:
No
Floor:
Ceramic Tile, Luxury Vinyl
Levels:
One
Additional Features
Property Sub Type:
Single Family Residence
Style:
N/A
Year Built:
2002
Construction Type:
Block, Stucco
Garage Spaces:
Yes
Covered Spaces:
N/A
Direction Faces:
North
Pets Allowed:
Yes
Special Condition:
None
Additional Features:
Lighting, Sidewalk, Sliding Doors
Additional Features 2:
There is a cap in place for the percentage of homes that can be leased. Please consult with the HOA
Map
- Address3206 HURLEY GROVE WAY
Featured Properties