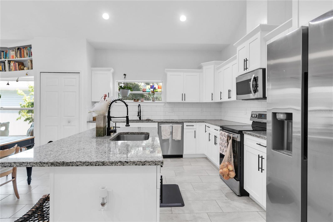
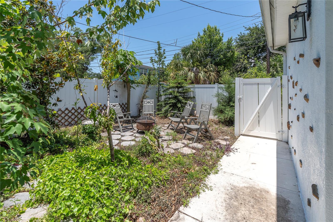
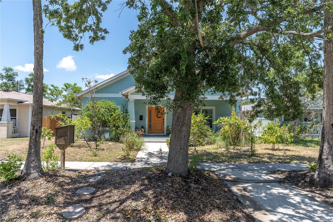
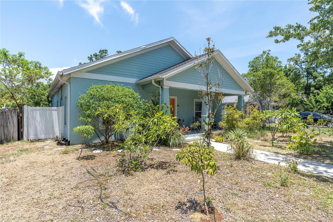
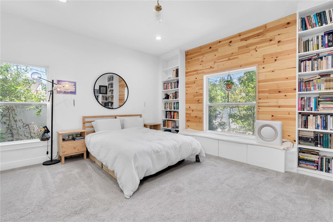
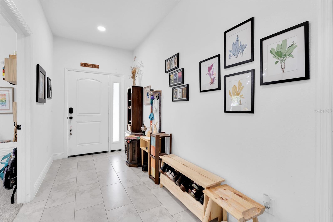
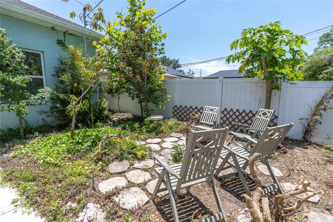
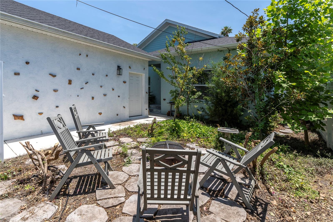
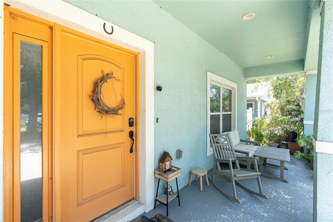
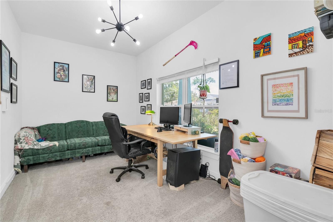
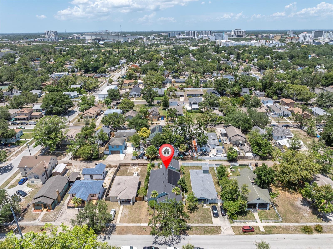
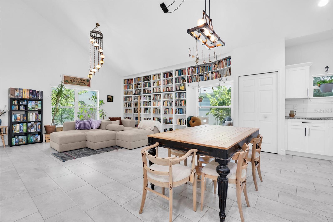
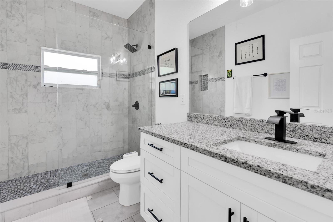
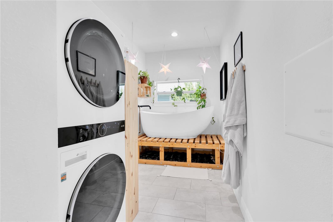
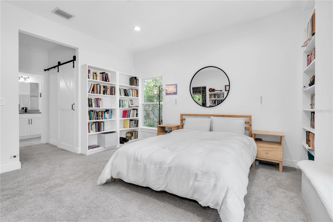
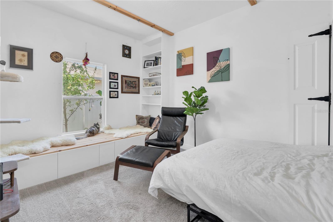
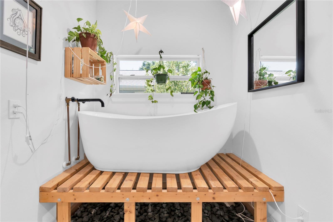
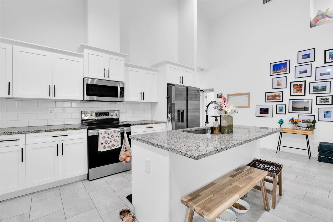
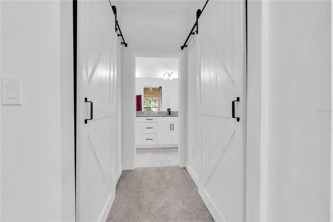
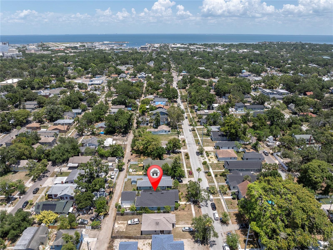
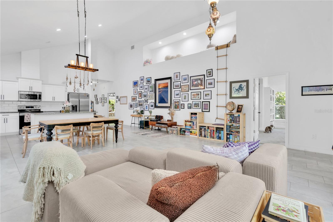
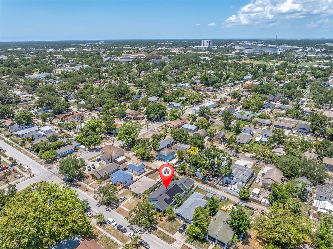
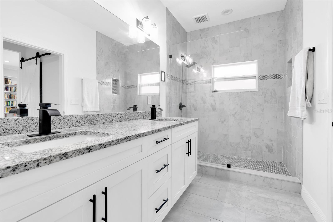
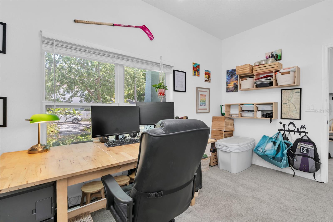
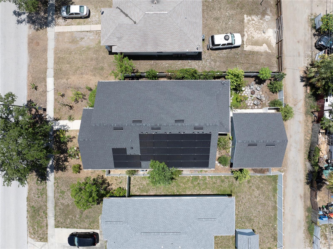
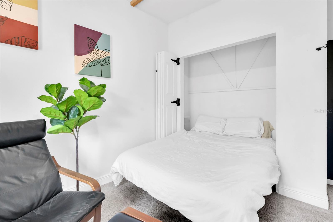
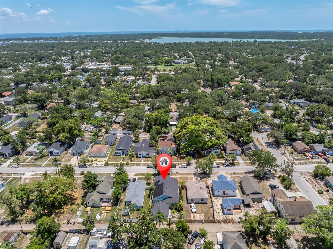
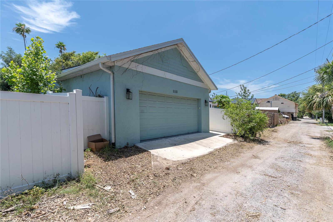
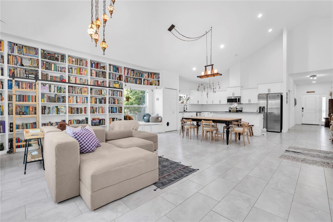
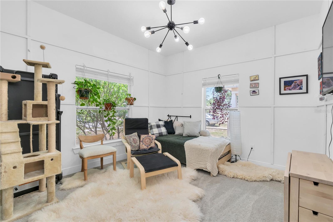
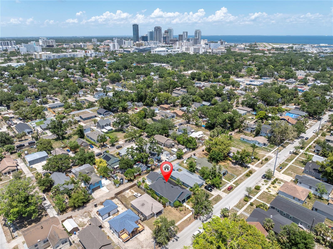
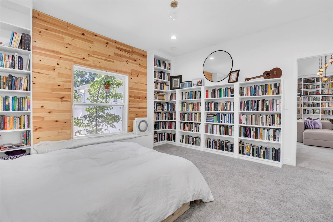
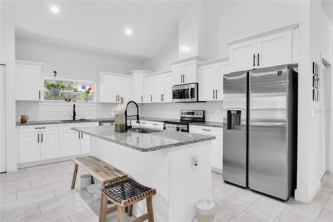
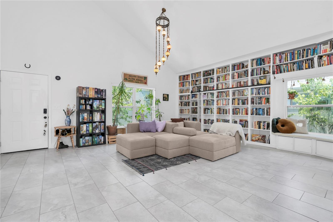
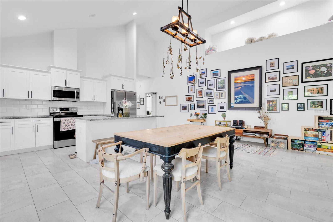
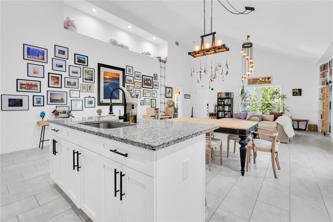
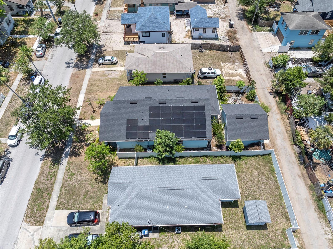
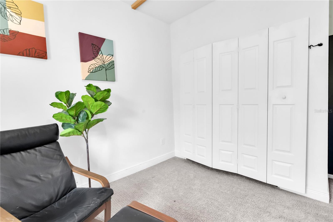
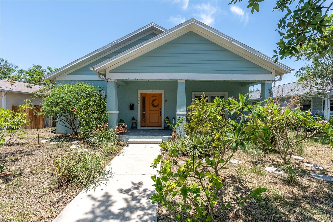
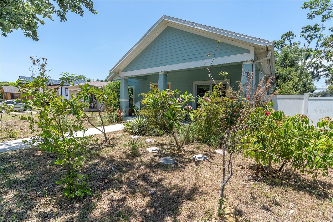
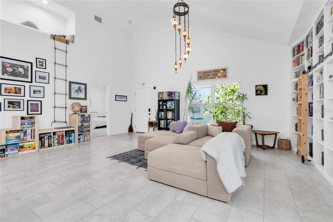
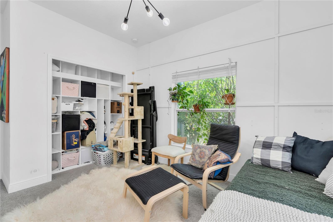
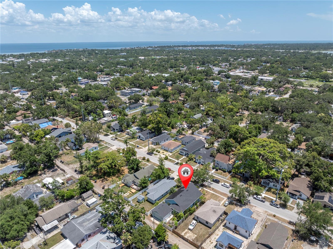
Active
1111 MELROSE AVE S
$475,000
Features:
Property Details
Remarks
Welcome to 1111 Melrose Ave S — a beautiful 3-bedroom, 2-bath 1-office/den block home offering over 1,897 sq/ft of thoughtfully crafted living space. Built in 2021, this residence blends modern design with functionality, all in a prime location near downtown St. Petersburg, major highways, and the Gulf beaches. As you arrive, the spacious front porch invites you to relax and enjoy. Step inside to an open-concept layout with vaulted ceilings and ceramic tile throughout the main living areas. Just off the foyer, an office/den with front-facing windows provides the perfect space for working from home or unwinding with a book. The expansive living, dining, and kitchen area is the heart of the home — designed for entertaining and everyday living. Book collectors dream! Expansive floor-to-ceiling shelving in the great room with a cozy window seat to curl up in with your favorite novel. A vaulted ceiling is accented by a lighted architectural display nook. The kitchen with white shaker cabinetry, granite countertops, stainless steel appliances, and a large island with bar seating is ready for entertaining. At the rear of the home, the private primary suite offers a peaceful retreat. This spacious area features room for a comfortable chaise, built in shelving, and window seat. The dual barn-door closets frame the entry to a luxurious en-suite bath complete with double vanity, frameless glass shower, and a separate water closet. Two additional bedrooms are generously sized and include double-door closets, large windows, and one, a built-in reading nook. They share a full bath with granite counters and a glass-enclosed shower. A Zen-like spa-inspired laundry room includes a soaking tub, washer/dryer, and shelving — the perfect combination of form and function. Outside, the fully fenced backyard is a serene oasis, landscaped with flowers and trees and offering plenty of space for outdoor dining and entertaining. A rear gate leads to the alley-accessed two-car garage, with a climbing wall for exercise, all providing convenience and privacy. Centrally located near shopping, restaurants, parks, and major roadways, this home offers an unbeatable lifestyle and exceptional value.
Financial Considerations
Price:
$475,000
HOA Fee:
N/A
Tax Amount:
$6488
Price per SqFt:
$250.4
Tax Legal Description:
STANLEY HEIGHTS LOT 36
Exterior Features
Lot Size:
5719
Lot Features:
N/A
Waterfront:
No
Parking Spaces:
N/A
Parking:
Alley Access, Garage Door Opener, Garage Faces Rear, Off Street
Roof:
Shingle
Pool:
No
Pool Features:
N/A
Interior Features
Bedrooms:
3
Bathrooms:
2
Heating:
Electric
Cooling:
Central Air
Appliances:
Dishwasher, Disposal, Dryer, Electric Water Heater, Microwave, Range, Range Hood, Refrigerator, Washer
Furnished:
Yes
Floor:
Carpet, Tile
Levels:
One
Additional Features
Property Sub Type:
Single Family Residence
Style:
N/A
Year Built:
2021
Construction Type:
Block, Stucco
Garage Spaces:
Yes
Covered Spaces:
N/A
Direction Faces:
South
Pets Allowed:
No
Special Condition:
None
Additional Features:
Hurricane Shutters, Sidewalk
Additional Features 2:
Contact local municipality to verify lease restrictions.
Map
- Address1111 MELROSE AVE S
Featured Properties