
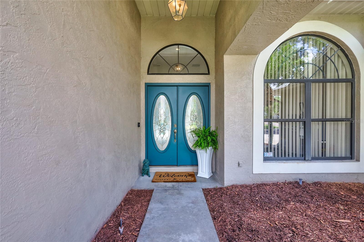
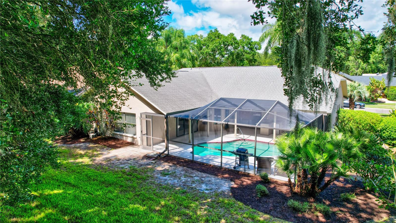
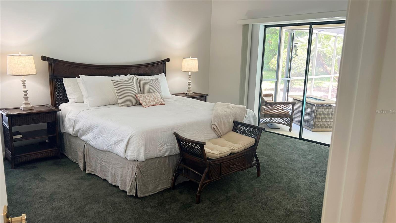
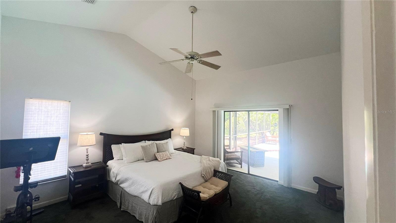

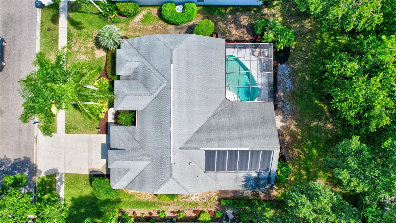


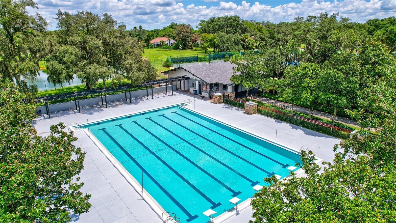

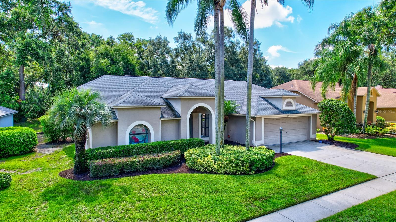
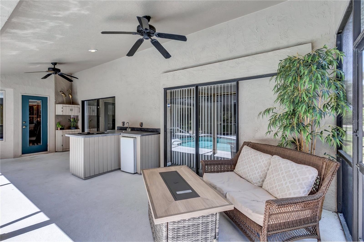
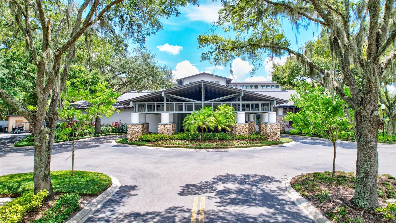
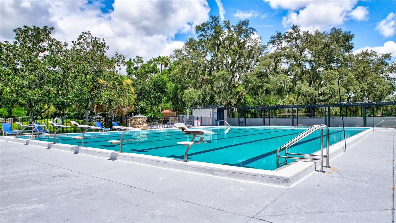
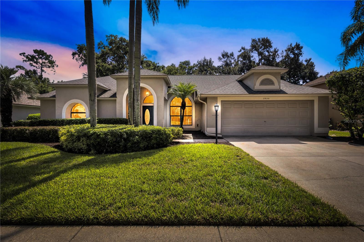

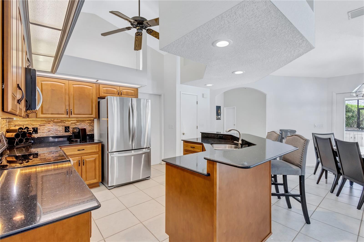


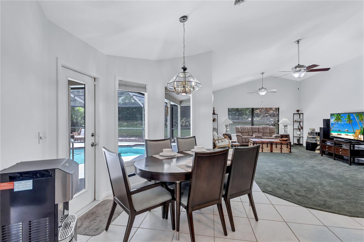

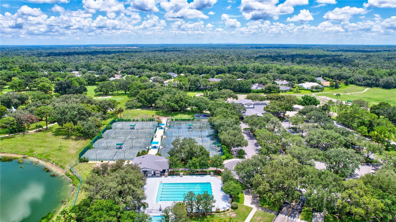



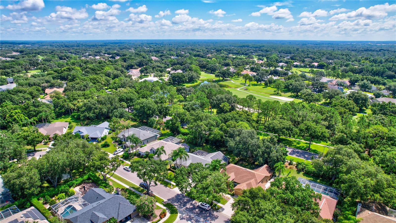
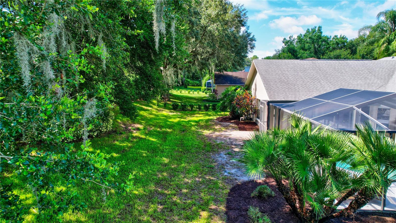

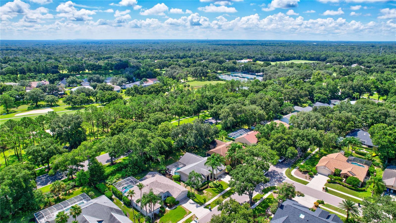





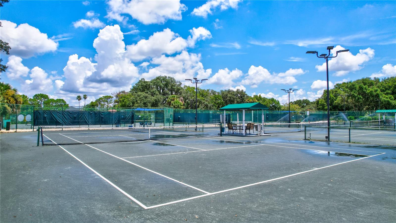





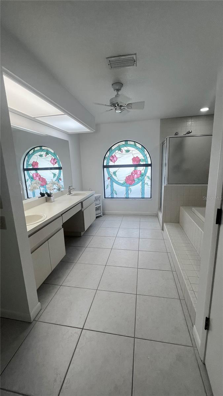




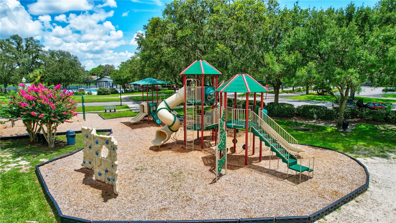

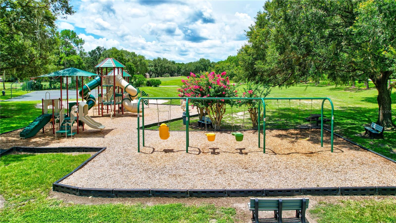
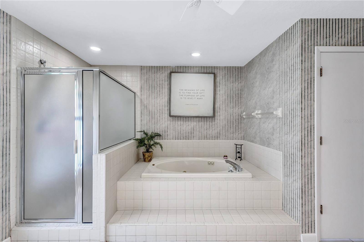


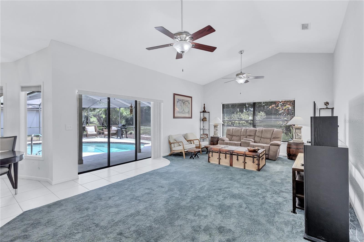
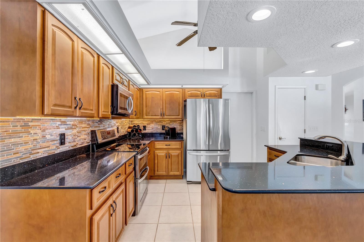
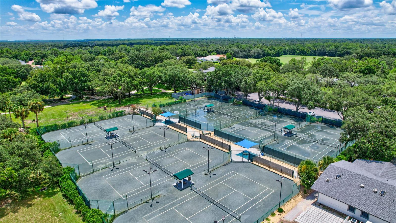


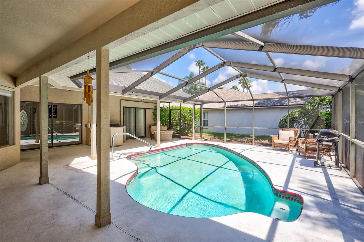
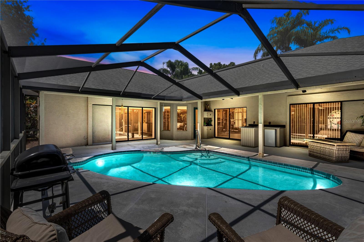
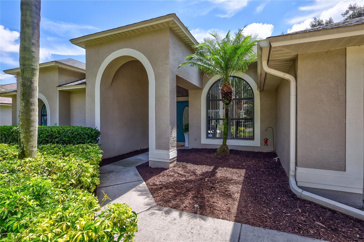


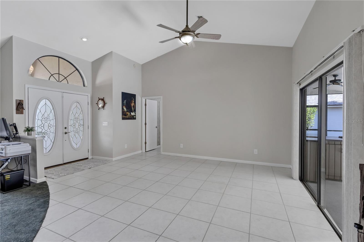



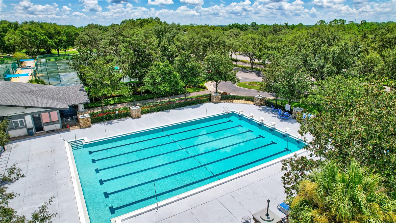

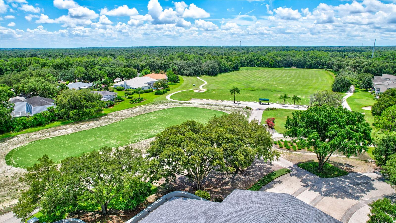

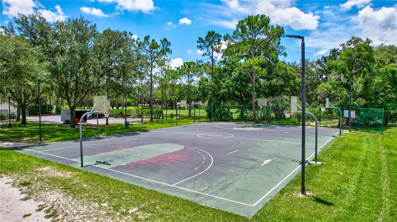
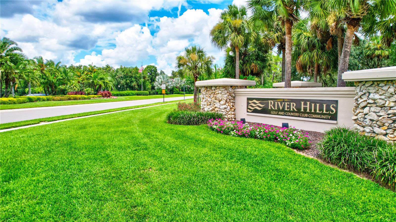

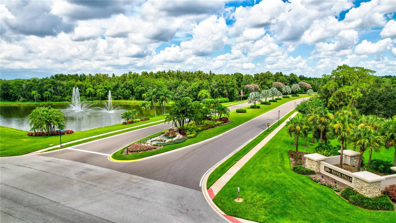
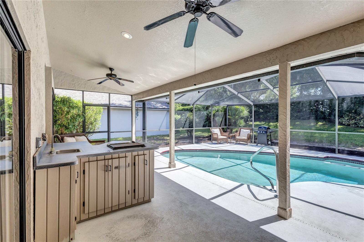
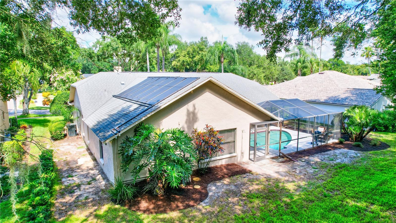

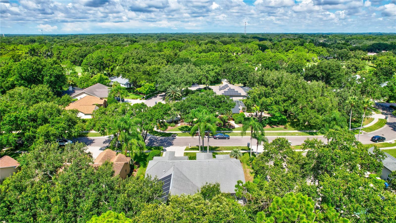

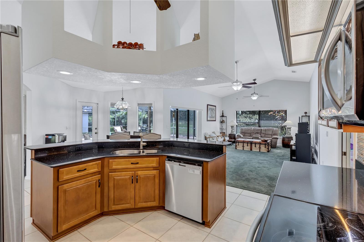
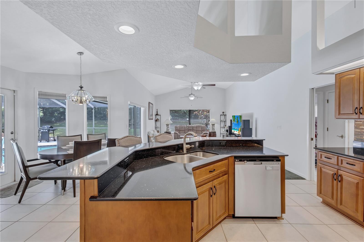



Active
3930 CEDAR CAY CIR
$525,000
Features:
Property Details
Remarks
WELCOME TO RIVER HILLS GOLF & COUNTRY CLUB! This GUARD GATED COMMUNITY IS RENOWN FOR ITS' IMPRESSIVE PRIVATE GOLF COURSE WITH PRISTINE GOUNDS, A TASTEFUL & SPACIOUS CLUBHOUSE FEATURING A FOODIES DREAM CAFE/BAR, AMENITIES TO DELIGHT YOUR DAYS AND GIVE YOU TRUE RESORT STYLE LIVING... POOL, PLAYGROUND, FITNESS CENTER, TENNIS COURTS & “A RATED” SCHOOLS! Prepare to fall in LOVE. From the moment you arrive, you will be captivated by the remarkable curb appeal of the plush tropical landscape and Artistic design aspects of this home & freshly mulched Garden Beds . High/vaulted ceilings and an open layout ideal for entertaining greet you upon entry. Showcasing 3 Spacious Bedrooms, a split floor plan, formal areas, family/Great room and a poolside view from nearly every room. The Primary Suite/Owners Retreat has fully pocketed Sliders out to the Lanai/Pool area. A tremendous Walk-in Closet, dual Sinks, Jetted Tub and Seperate Large walk-in Shower. HEATED POOL, OUTDOOR KITCHEN, COVERED AND SCREENED LANAI, QUARTZ COUNTERS, DOUBLE OVEN, STAINLESS APPLIANCES, SOLID WOOD CABINETS AND SEATED BREAKFAST BAR WITH SEPARATE DINETTE AREA OVERLOOKING YOUR TEMPTING HEATED POOL!
Financial Considerations
Price:
$525,000
HOA Fee:
635
Tax Amount:
$3570
Price per SqFt:
$234.79
Tax Legal Description:
RIVER HILLS COUNTRY CLUB PHASE I LOT 20 BLOCK 6
Exterior Features
Lot Size:
9840
Lot Features:
In County, Near Golf Course, Sidewalk, Paved, Private
Waterfront:
No
Parking Spaces:
N/A
Parking:
Driveway, Garage Door Opener
Roof:
Shingle
Pool:
Yes
Pool Features:
Gunite, Heated, In Ground, Lighting, Screen Enclosure, Solar Heat
Interior Features
Bedrooms:
3
Bathrooms:
2
Heating:
Central, Electric, Heat Pump
Cooling:
Central Air
Appliances:
Dishwasher, Disposal, Dryer, Electric Water Heater, Exhaust Fan, Microwave, Range, Refrigerator, Washer
Furnished:
No
Floor:
Carpet, Ceramic Tile
Levels:
One
Additional Features
Property Sub Type:
Single Family Residence
Style:
N/A
Year Built:
1992
Construction Type:
Block, Stucco
Garage Spaces:
Yes
Covered Spaces:
N/A
Direction Faces:
West
Pets Allowed:
Yes
Special Condition:
None
Additional Features:
Irrigation System, Rain Gutters, Sidewalk, Sliding Doors
Additional Features 2:
BUYER/BUYERS AGENT TO Verify with HOA
Map
- Address3930 CEDAR CAY CIR
Featured Properties