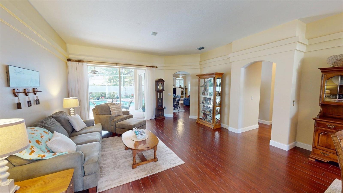
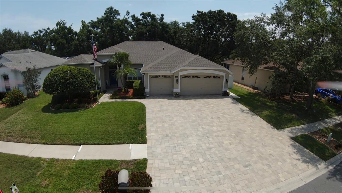
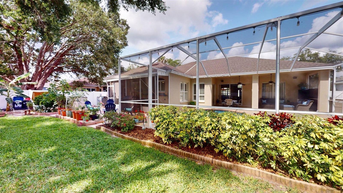
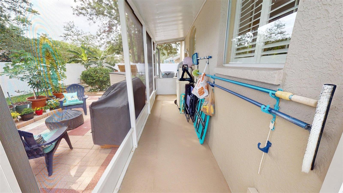
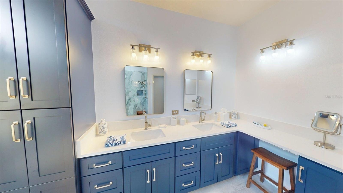
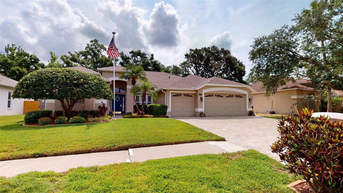
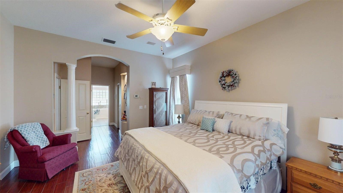
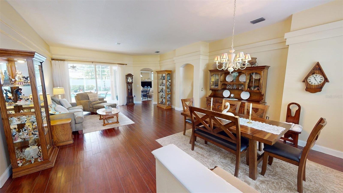
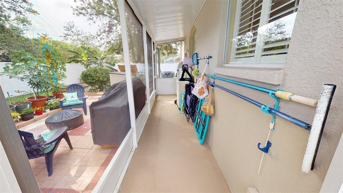
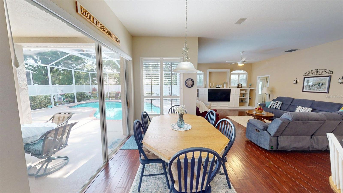
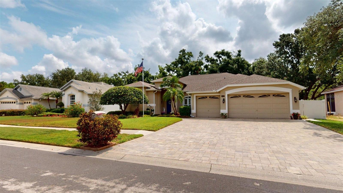
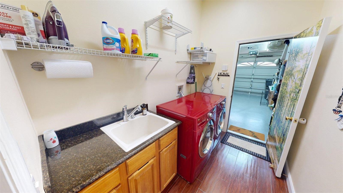

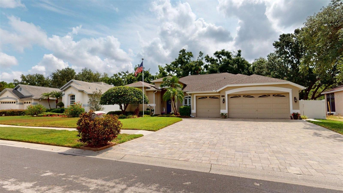
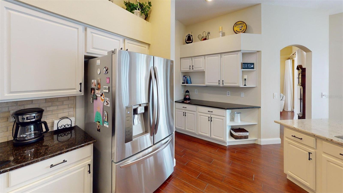
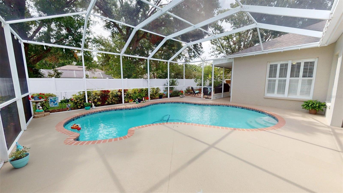

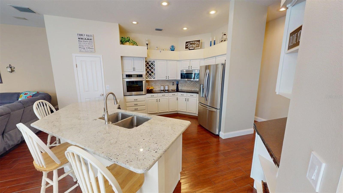
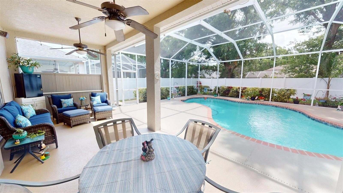
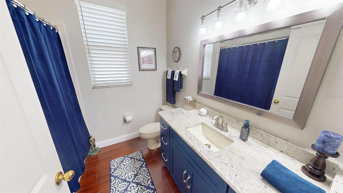
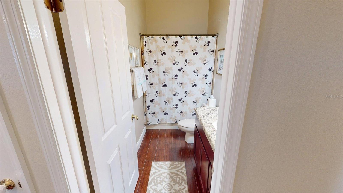
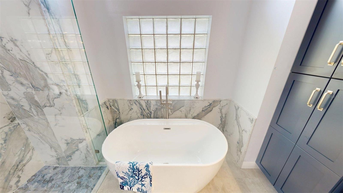
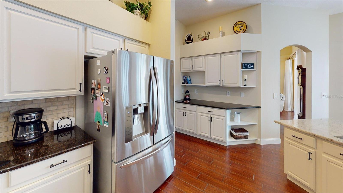
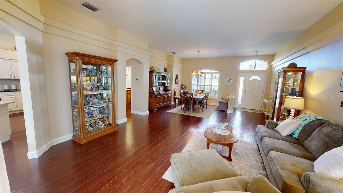
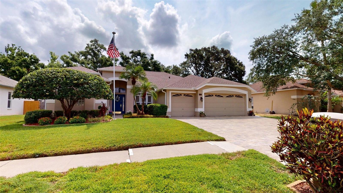
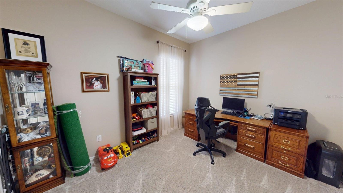
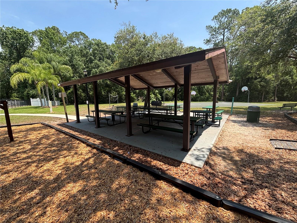
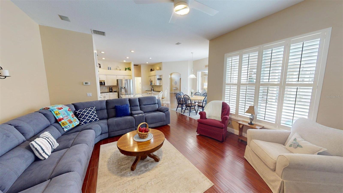
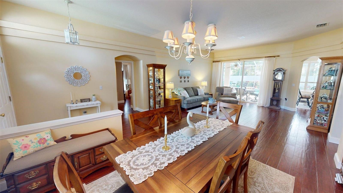
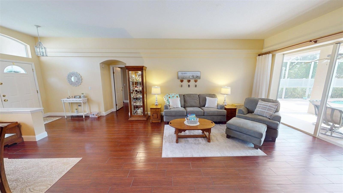
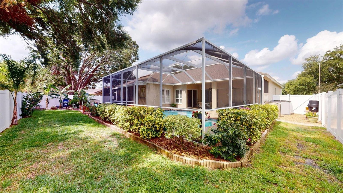
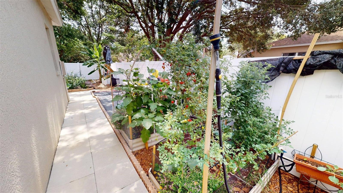
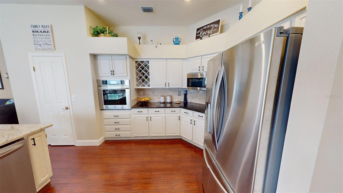
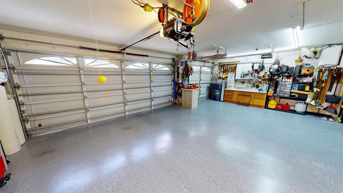
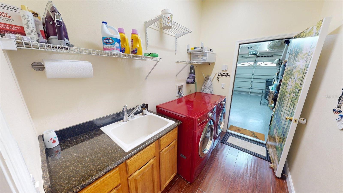

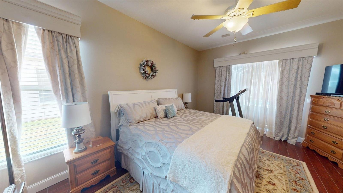
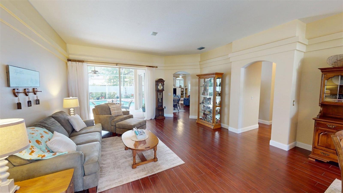
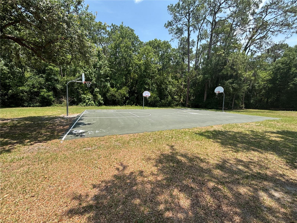
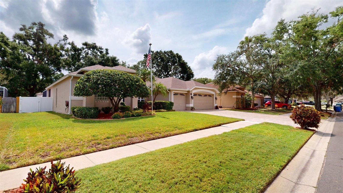

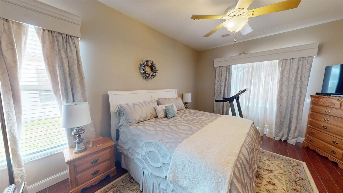
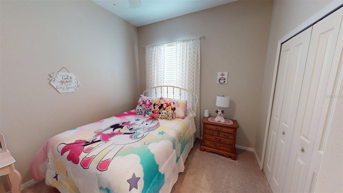
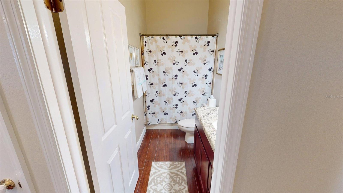
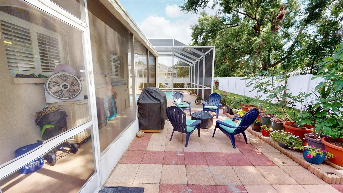

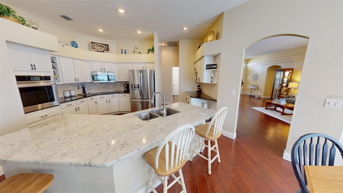
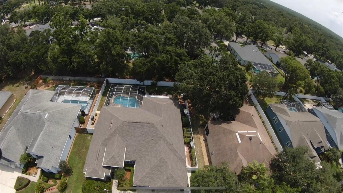
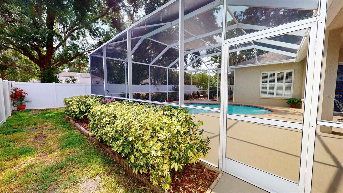
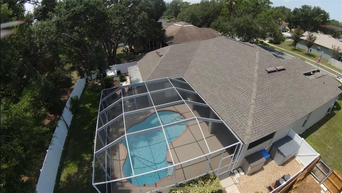
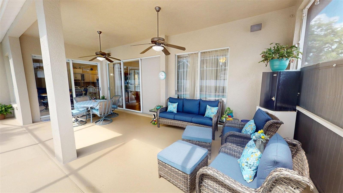
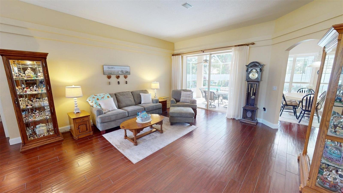
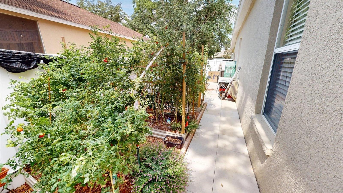
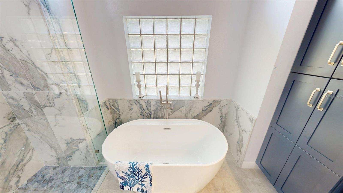
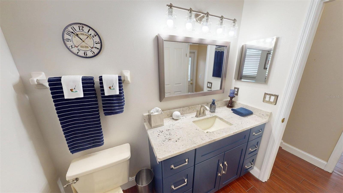

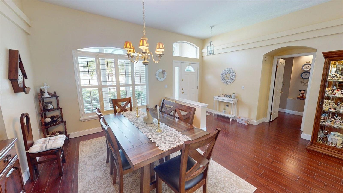
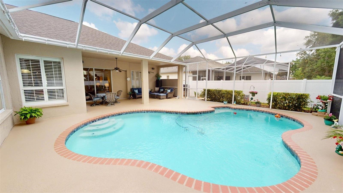
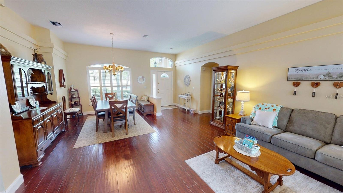
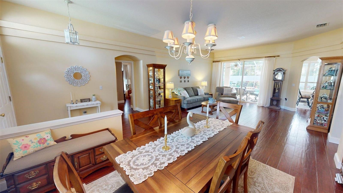
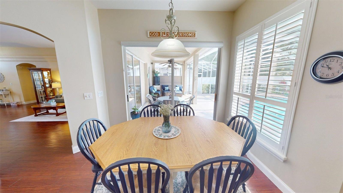
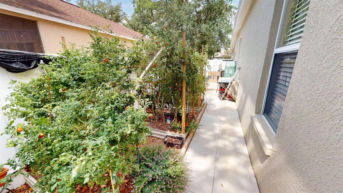
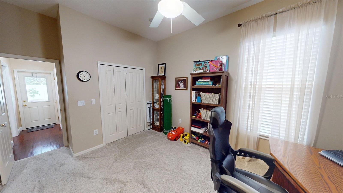
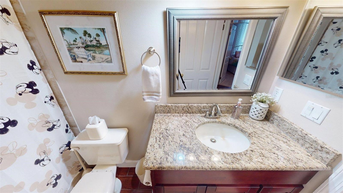
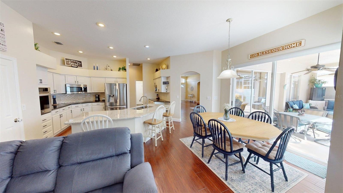

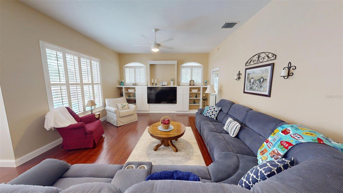

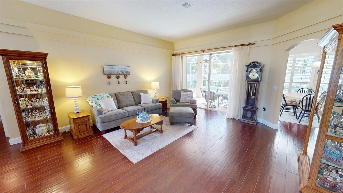
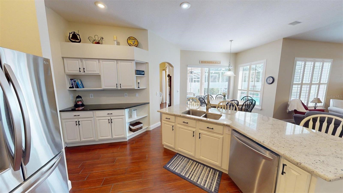
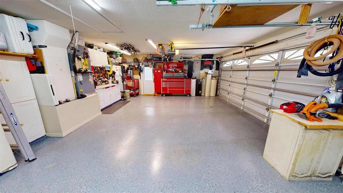
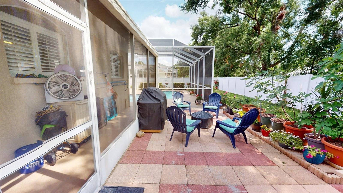
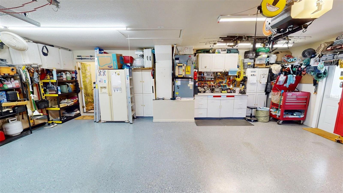
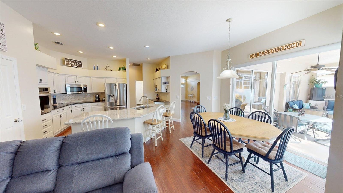
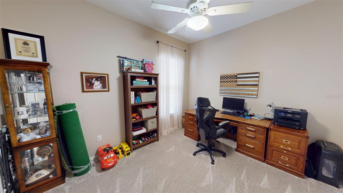
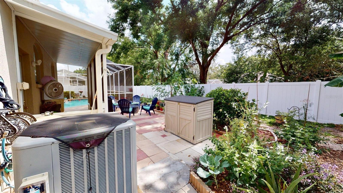
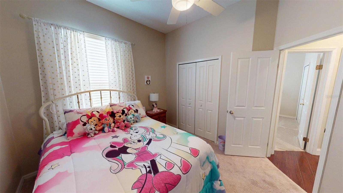
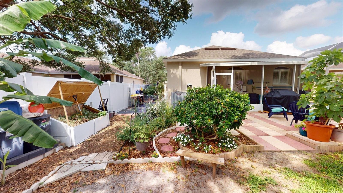
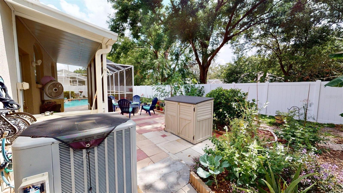
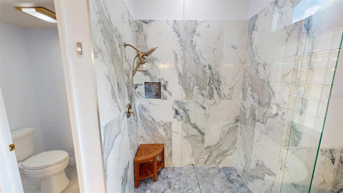
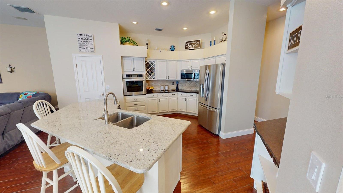
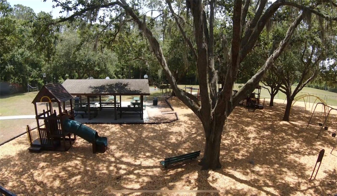
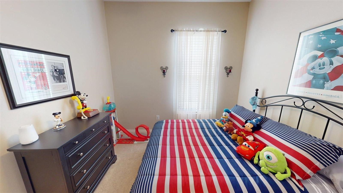
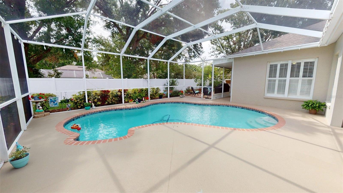
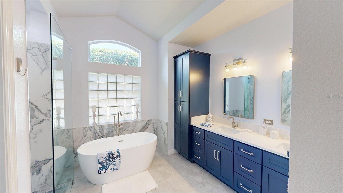
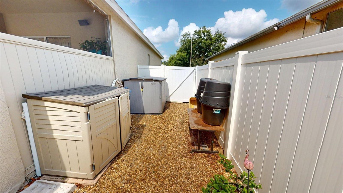
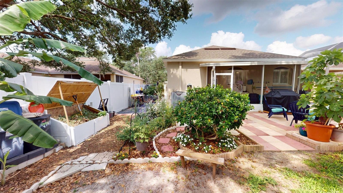
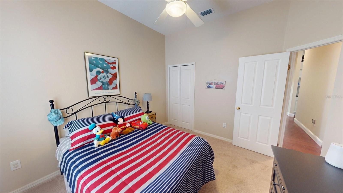
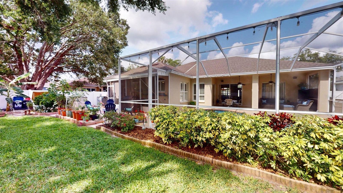
Active
4506 GENTRICE DR
$585,000
Features:
Property Details
Remarks
Welcome to this beautiful and exquisitely maintained triple split floor plan 4 bedroom 3 bath pool home in Lithia Ridge. This Home offers plenty of upgrades and has many features that are just lovely. From well manicured landscape to the a vinyl fence and a beautiful caged pool with plenty of space in the big covered lanai area. There are 3 sliding glass doors to enter the home from the lanai as well as a side door for easy access to the bathroom. Inside the home you will find Porcelain tile throughout the home and master bedroom and carpet in the remaining bedrooms. A newly remodeled master bathroom, the Kitchen features a large island and quartz countertops and a walk in pantry. The home also features insulated sound proof walls and in-wall pest control tubing, there are ceiling speakers wired in throughout the house as well as the Lanai, All new plantation shutters in main living areas as well as new custom blinds in all the bedrooms. A newer roof installed in 2022 and newer 4 zone ac with a 12 year transferable warranty. Finally the 3 car garage has plenty of space and newly painted floor and a paver driveway. Lithia Ridge is a family-friendly neighborhood conveniently located near top-rated schools, Can easily walk or bike to school, fostering a close-knit community feel. The area is also in proximity to shopping centers, dining options, and provides an easy commute to MacDill AFB and downtown Tampa. Don’t miss the opportunity to own this charming home that combines spacious living, modern comforts, and a prime location. This home is not located in a flood zone.
Financial Considerations
Price:
$585,000
HOA Fee:
36
Tax Amount:
$3867.06
Price per SqFt:
$225.35
Tax Legal Description:
RANCH ROAD GROVES UNIT 1B 2A LOT 23 BLOCK 1
Exterior Features
Lot Size:
10000
Lot Features:
N/A
Waterfront:
No
Parking Spaces:
N/A
Parking:
N/A
Roof:
Shingle
Pool:
Yes
Pool Features:
In Ground
Interior Features
Bedrooms:
4
Bathrooms:
3
Heating:
Electric
Cooling:
Central Air
Appliances:
Built-In Oven, Dishwasher, Disposal, Dryer, Electric Water Heater, Other, Range, Refrigerator, Washer
Furnished:
Yes
Floor:
Carpet, Tile
Levels:
One
Additional Features
Property Sub Type:
Single Family Residence
Style:
N/A
Year Built:
1995
Construction Type:
Block
Garage Spaces:
Yes
Covered Spaces:
N/A
Direction Faces:
South
Pets Allowed:
No
Special Condition:
None
Additional Features:
Garden, Private Mailbox
Additional Features 2:
N/A
Map
- Address4506 GENTRICE DR
Featured Properties