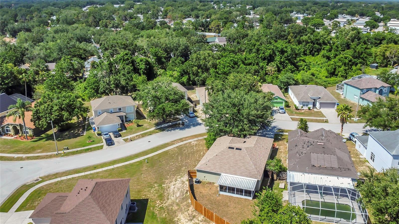
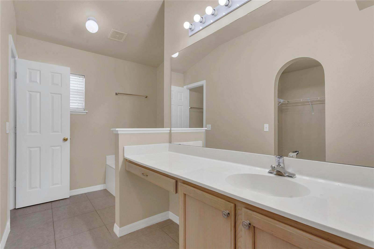
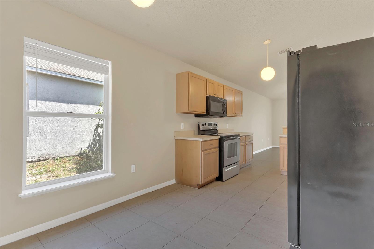
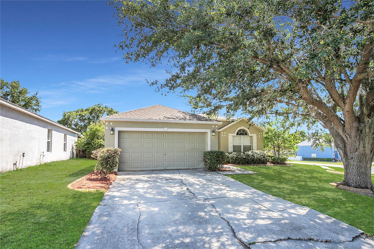
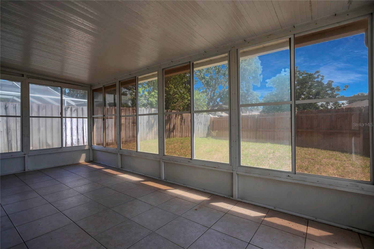
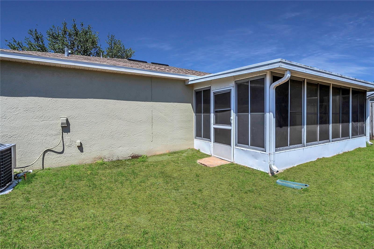
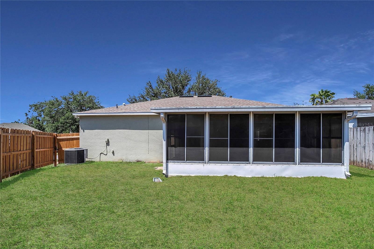
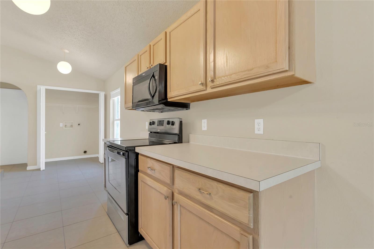
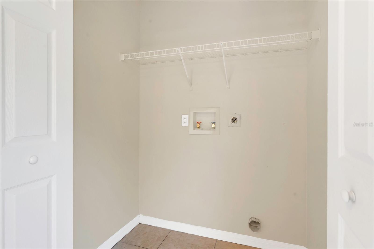
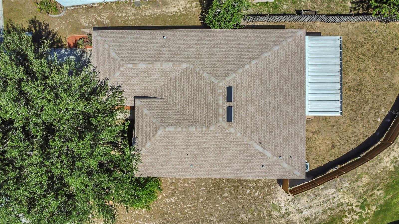
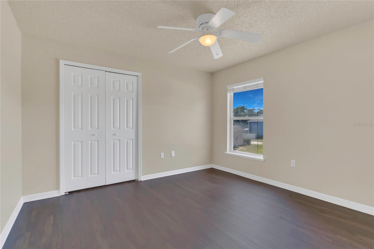
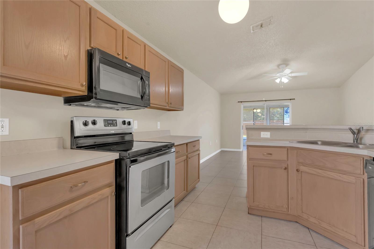
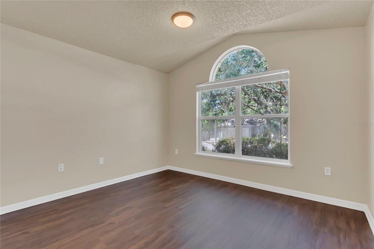
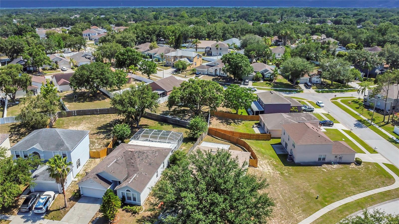
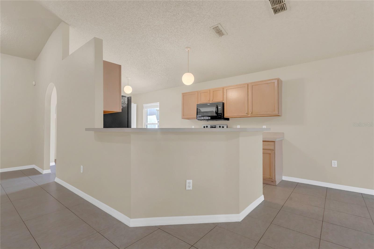
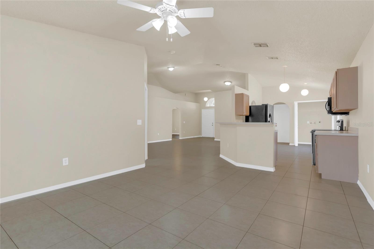
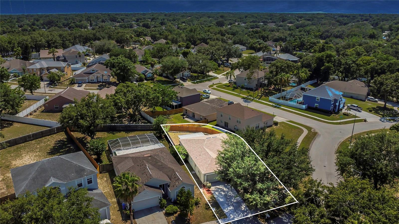
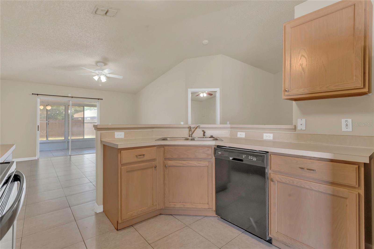
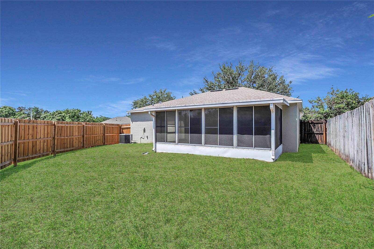
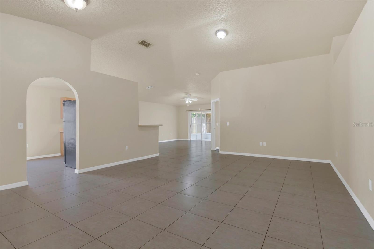
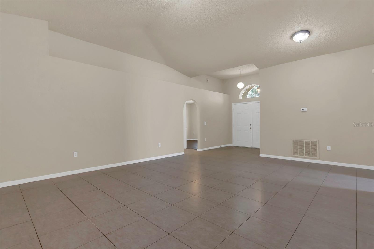
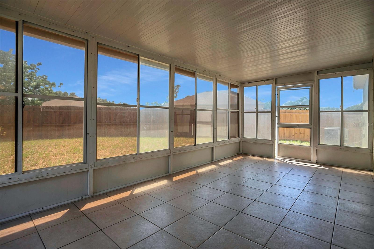
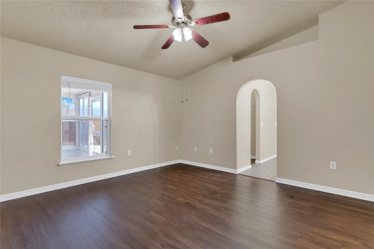
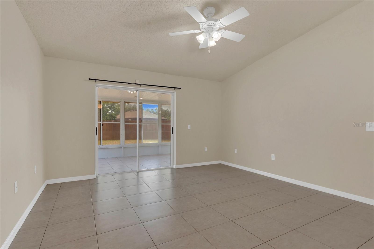
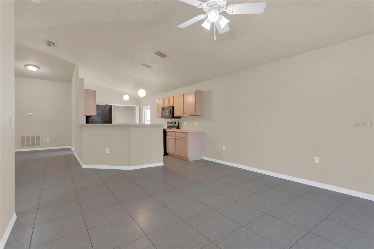
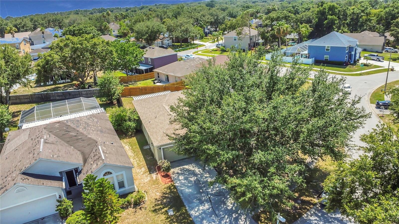
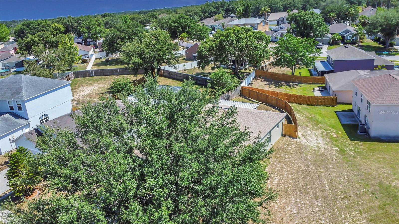
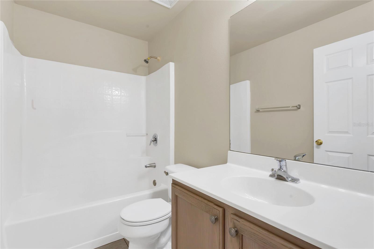
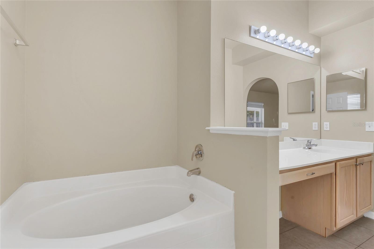
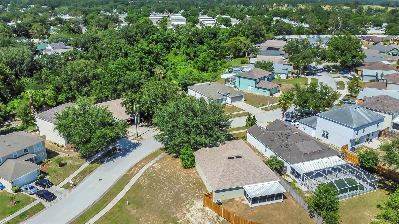
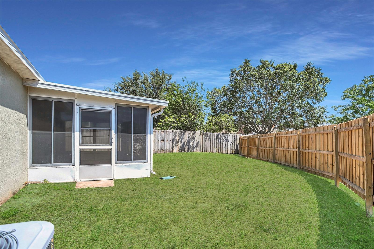
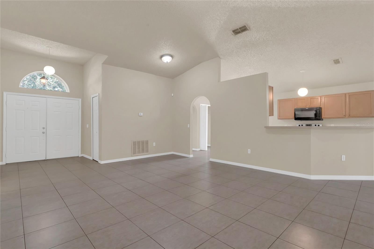
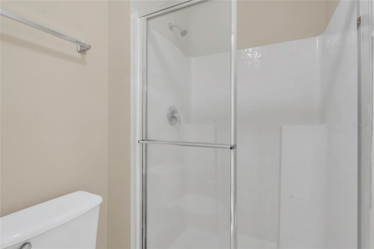
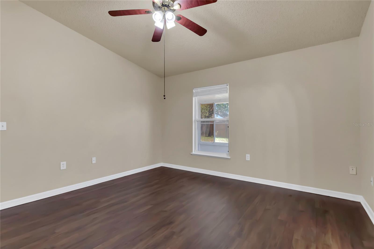
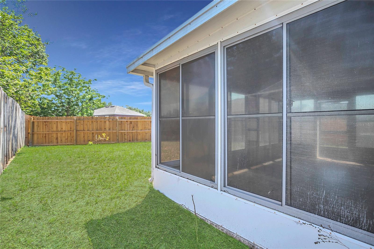
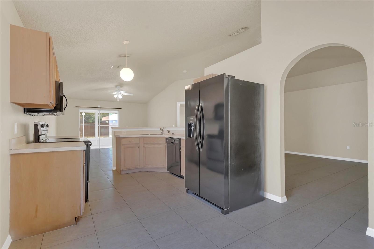
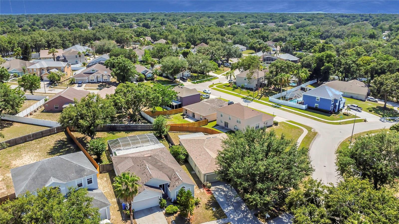
Active
806 ROCKY MOUNTAIN CT
$359,900
Features:
Property Details
Remarks
Take advantage of a seller paid promo! Seller offers a $7,198 credit toward closing costs and prepaid items, including a possible rate buy down, on any full price offer accepted by 7/31/25. Move right into this bright, one-story home in Copper Ridge. The split plan offers three bedrooms, two baths, and 1,812 square feet under soaring ceilings that keep every room light and airy. A formal dining space flows into the large family room, while the eat-in kitchen delivers abundant cabinet and counter space for everyday cooking and weekend gatherings. The primary suite features a walk-in closet, garden tub, and separate shower. Throughout the home you will find durable laminate and tile flooring with no carpet in sight. A sliding door opens to an enclosed Florida room that looks onto a fenced backyard complete with a heated jacuzzi and separate sitting area, perfect for relaxing or entertaining. A brand-new roof provides peace of mind, and the two-car garage adds ample storage. Enjoy low HOA fees, no CDD, and easy access to schools, shops, and commuter routes. Welcome home to Copper Ridge.
Financial Considerations
Price:
$359,900
HOA Fee:
97.48
Tax Amount:
$5621
Price per SqFt:
$198.62
Tax Legal Description:
COPPER RIDGE TRACT B2 LOT 26 BLOCK B
Exterior Features
Lot Size:
10071
Lot Features:
N/A
Waterfront:
No
Parking Spaces:
N/A
Parking:
N/A
Roof:
Shingle
Pool:
No
Pool Features:
N/A
Interior Features
Bedrooms:
3
Bathrooms:
2
Heating:
Central
Cooling:
Central Air
Appliances:
Dishwasher, Disposal, Microwave, Range
Furnished:
No
Floor:
Laminate, Tile
Levels:
One
Additional Features
Property Sub Type:
Single Family Residence
Style:
N/A
Year Built:
2001
Construction Type:
Block, Stucco
Garage Spaces:
Yes
Covered Spaces:
N/A
Direction Faces:
North
Pets Allowed:
Yes
Special Condition:
None
Additional Features:
Sidewalk
Additional Features 2:
Buyer to verify with HOA.
Map
- Address806 ROCKY MOUNTAIN CT
Featured Properties