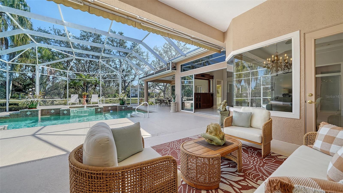
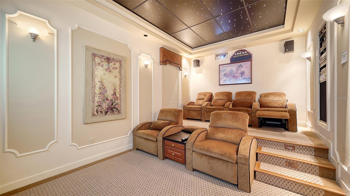
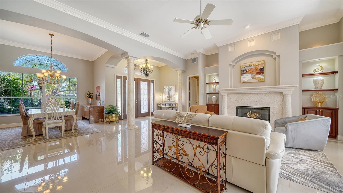
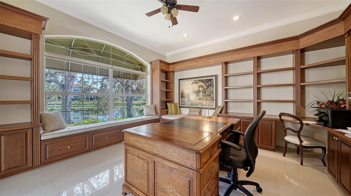
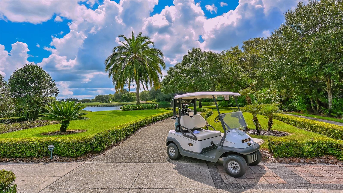
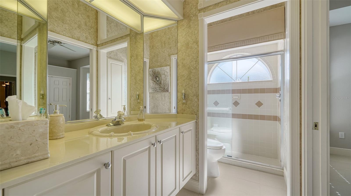
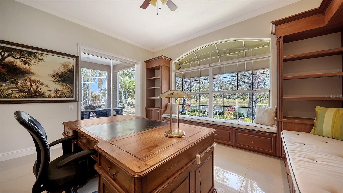
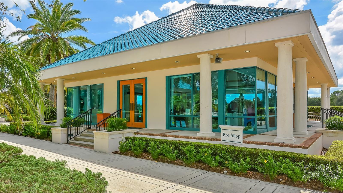
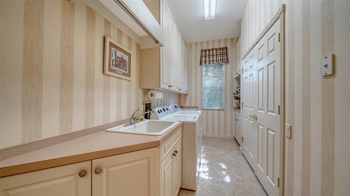
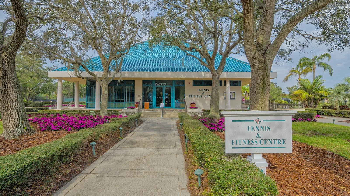
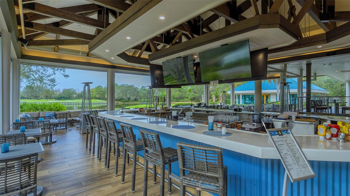
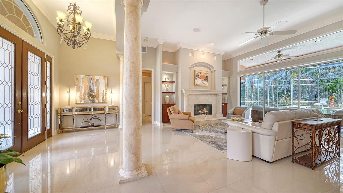
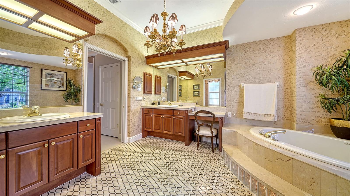
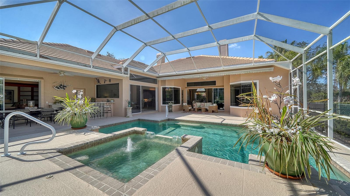
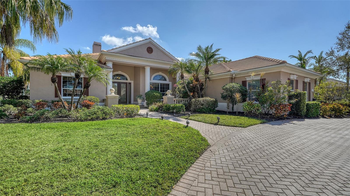
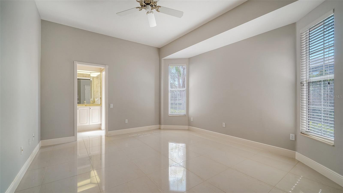
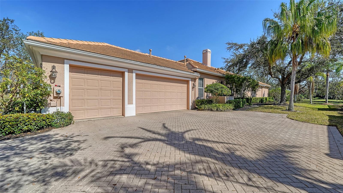
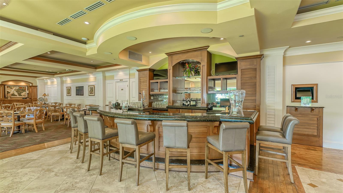
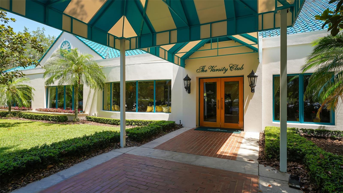
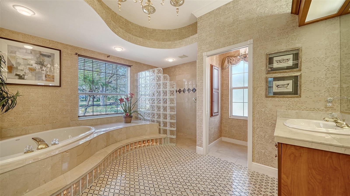
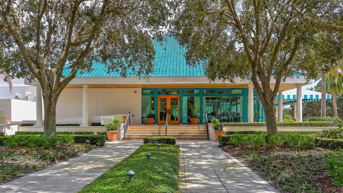
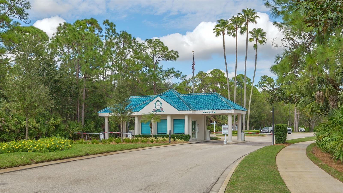
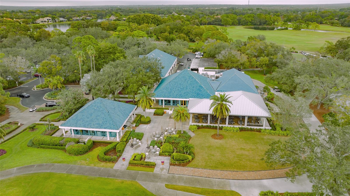
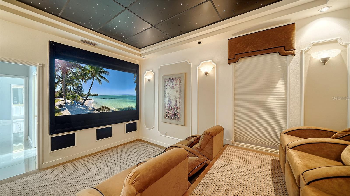
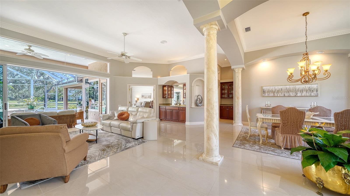
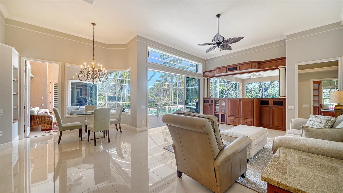
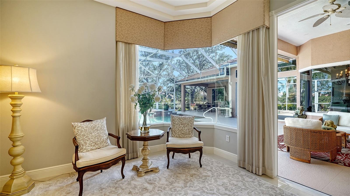
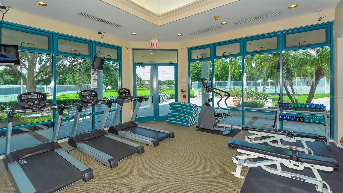
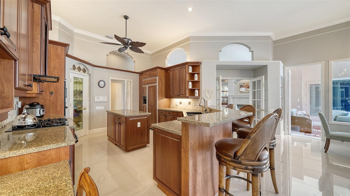
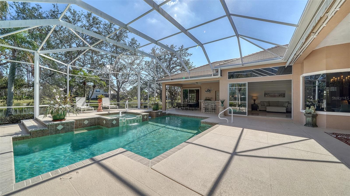
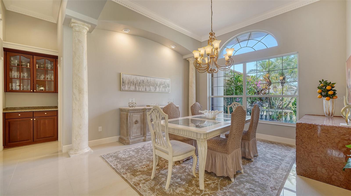
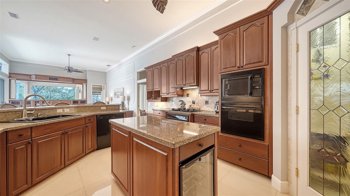
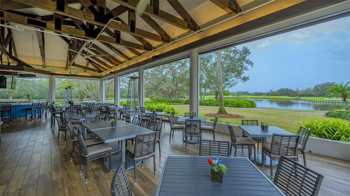
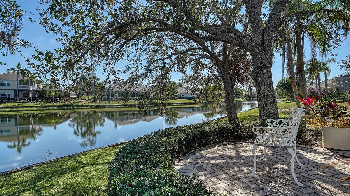
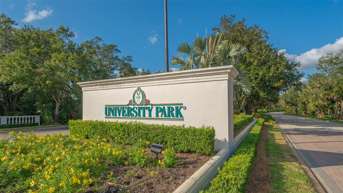
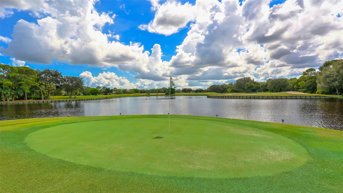
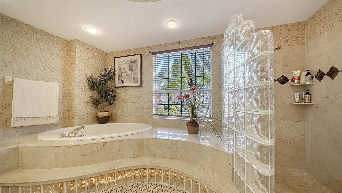
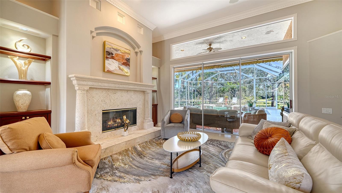
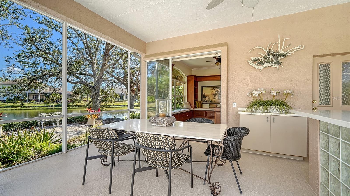
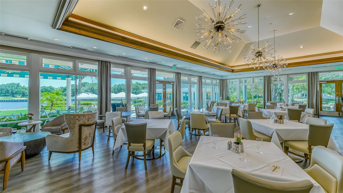
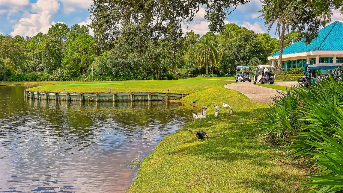
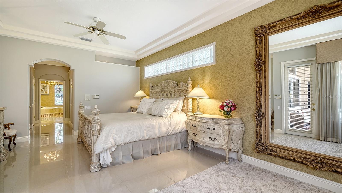
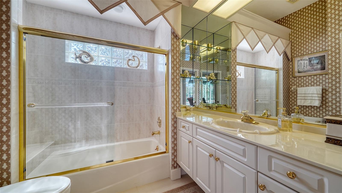
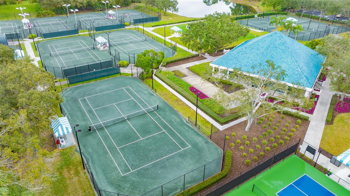
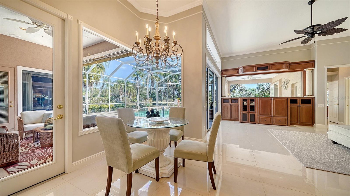
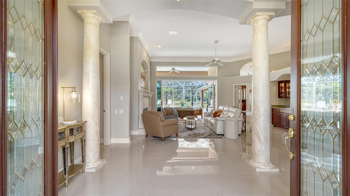
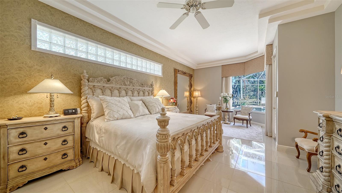
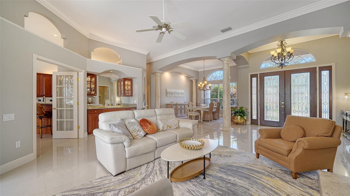
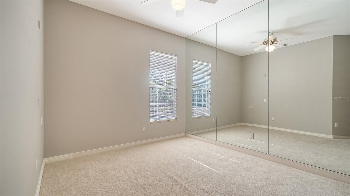
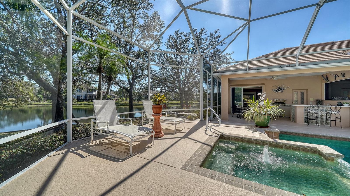
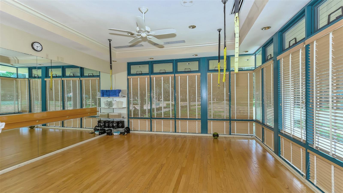
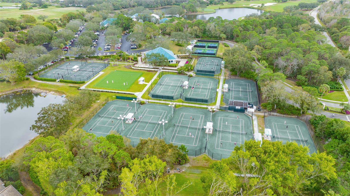
Active
7303 WESTMINSTER CT
$1,650,000
Features:
Property Details
Remarks
Privacy abounds in this spectacular lakefront Spanish Mediterranean Style-inspired home in the gated community of University Park Country Club. This three-bedroom, 3.5-bath boasts a three-car garage and spans just over 3,500 square feet under air. On a quiet cul-de-sac, delight in the convenience of everyday living in serene, private settings, from morning breakfast on the patio, to late night friendly gatherings by the pool, this home is the ideal blend of lifestyle, glamour and resort-style living. Whether you are a golfer, tennis player or recreational enthusiast, University Park Country Club offers top-notch amenities and is recognized as one of the highly rated communities for living in Southwest Florida. This estate home features a grand entrance with a circular driveway, elegant interiors and a resort-style pool. Additional highlights include a five-year old roof, new air-conditioning system, creative designed office, theater/cinema room, an outdoor kitchen, a gas fireplace, coffered ceilings, crown molding, solid wood cabinets, granite counters, built-in shelving and irrigation system, making it the epitome of luxury living. You are in driving distance to University Town Center Mall, the best beaches in the country, airports, downtown Sarasota/Bradenton, and resort-style living. Come experience life from a different perspective. Numerous upgrades include: AC 2023, ROOF 2019, interior freshly painted, flooring replaced throughout. This home is priced to sell!
Financial Considerations
Price:
$1,650,000
HOA Fee:
1877.75
Tax Amount:
$18482
Price per SqFt:
$465.71
Tax Legal Description:
LOT 12 HYDE PARK PI#19199.2505/5
Exterior Features
Lot Size:
20255
Lot Features:
Cul-De-Sac, Landscaped, Oversized Lot, Sidewalk, Paved, Private
Waterfront:
Yes
Parking Spaces:
N/A
Parking:
Circular Driveway, Driveway, Garage Door Opener, Garage Faces Side, Off Street, Oversized
Roof:
Concrete, Tile
Pool:
Yes
Pool Features:
Gunite, In Ground, Screen Enclosure, Tile
Interior Features
Bedrooms:
3
Bathrooms:
4
Heating:
Central, Gas, Heat Pump
Cooling:
Central Air, Humidity Control
Appliances:
Bar Fridge, Built-In Oven, Cooktop, Dishwasher, Disposal, Dryer, Exhaust Fan, Freezer, Gas Water Heater, Ice Maker, Microwave, Range, Range Hood, Refrigerator, Washer, Wine Refrigerator
Furnished:
Yes
Floor:
Carpet, Ceramic Tile, Epoxy, Marble, Tile
Levels:
One
Additional Features
Property Sub Type:
Single Family Residence
Style:
N/A
Year Built:
1998
Construction Type:
Block, Brick, Stucco
Garage Spaces:
Yes
Covered Spaces:
N/A
Direction Faces:
Southwest
Pets Allowed:
No
Special Condition:
None
Additional Features:
Awning(s), Dog Run, Irrigation System, Lighting, Outdoor Grill, Outdoor Kitchen, Rain Gutters, Sliding Doors
Additional Features 2:
Please refer to documents and/or contact HOA for leasing restrictions.
Map
- Address7303 WESTMINSTER CT
Featured Properties