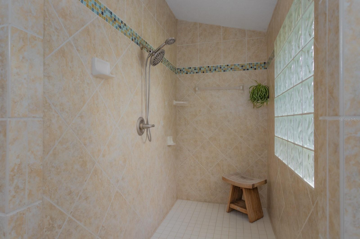
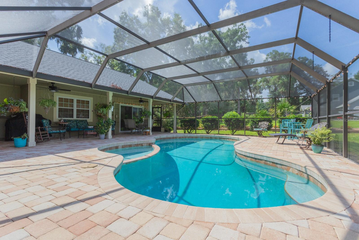
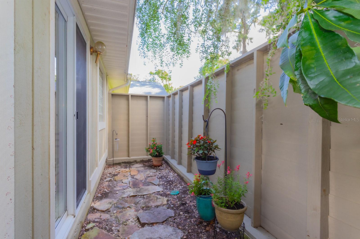
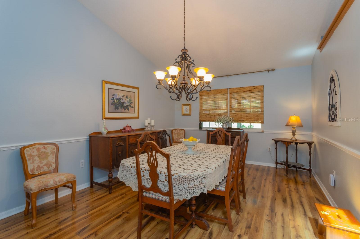
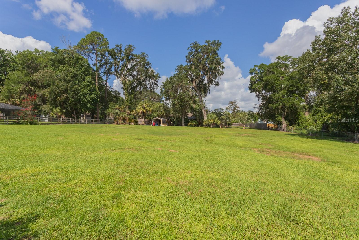
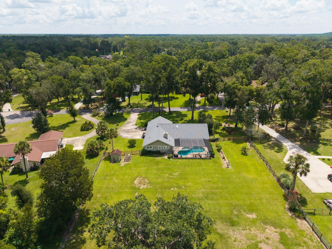
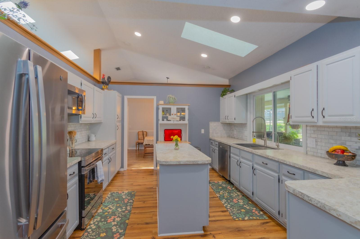
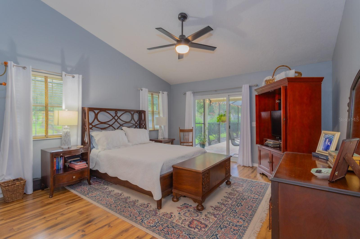
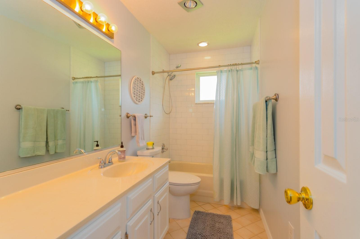
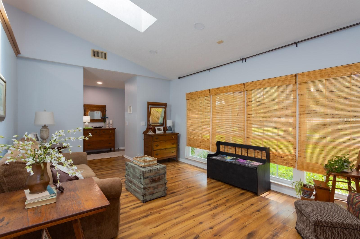
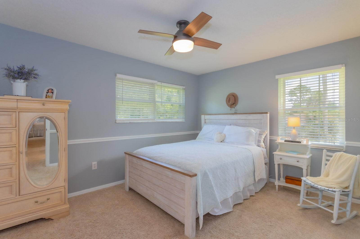
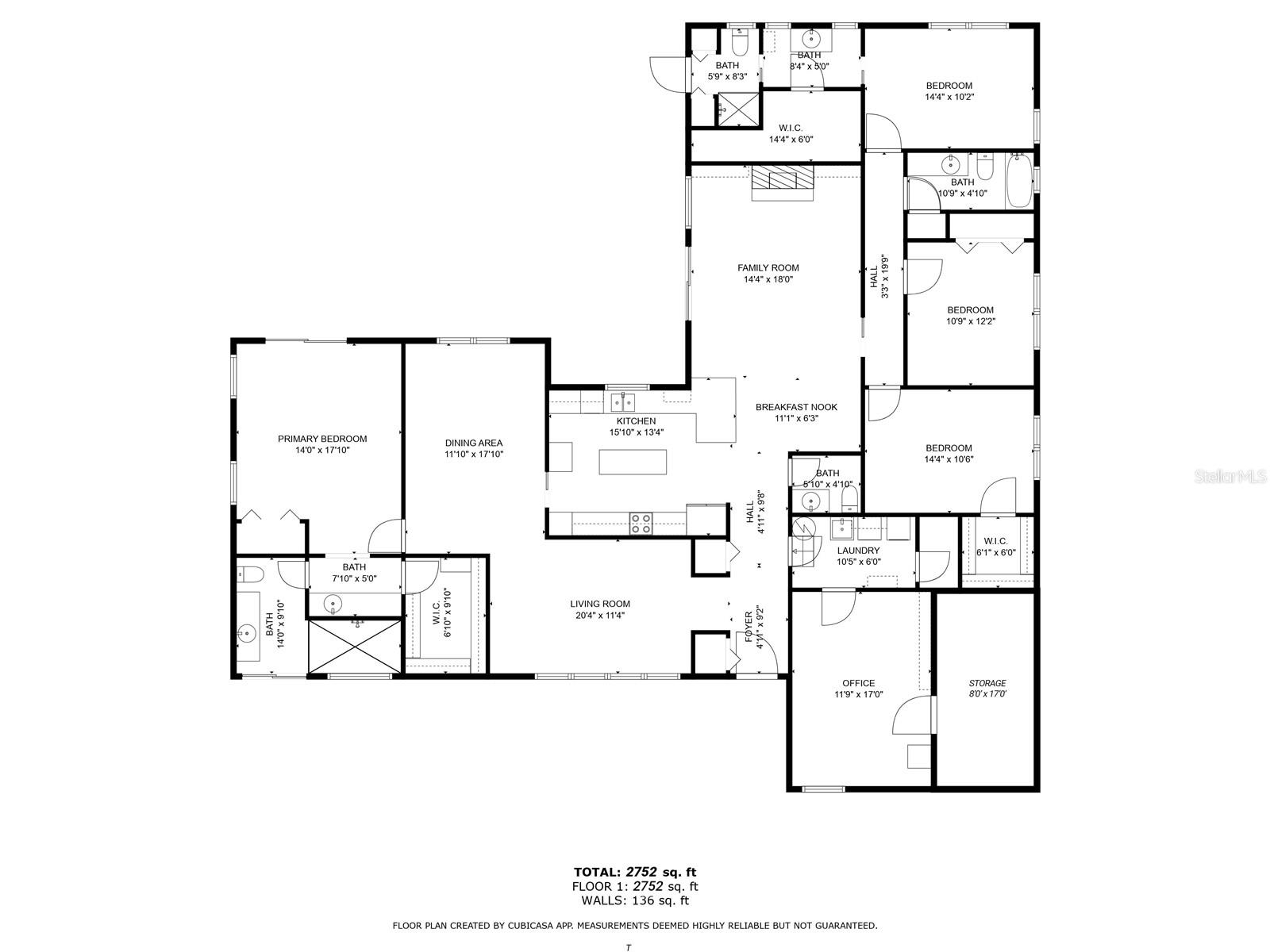
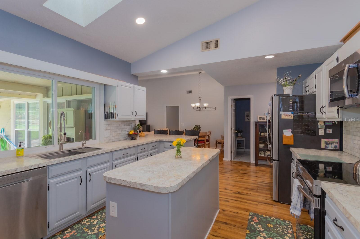
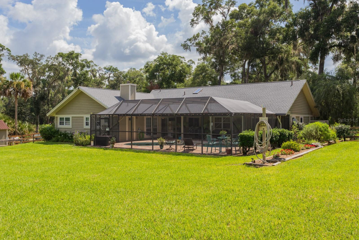
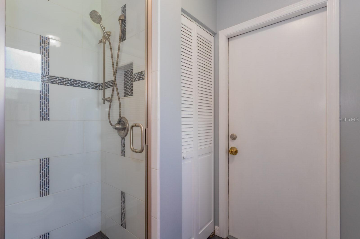
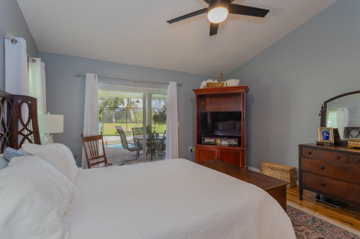
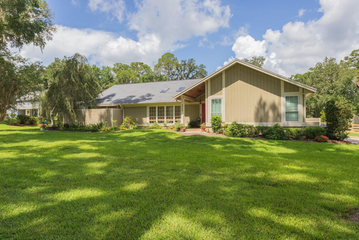
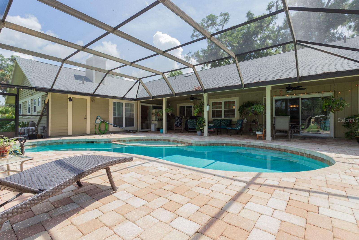
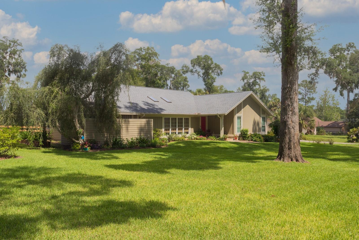
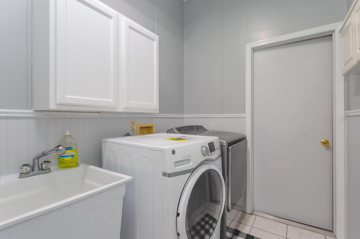
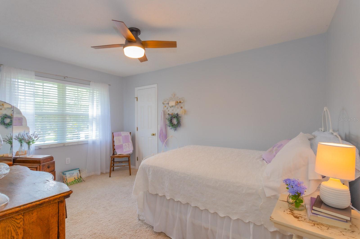
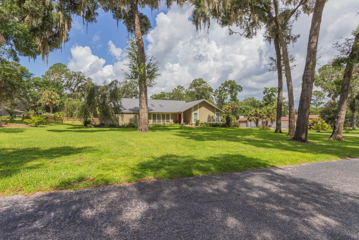
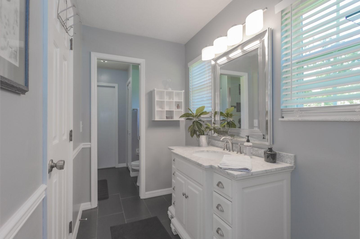
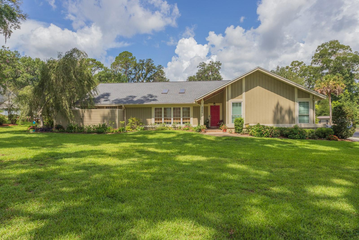
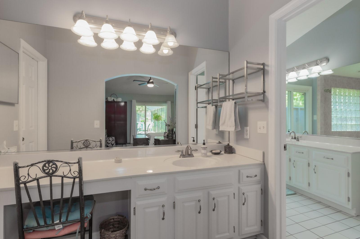
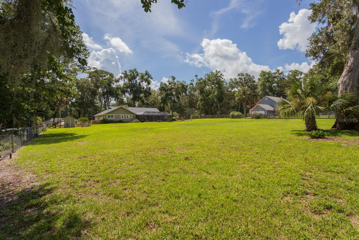
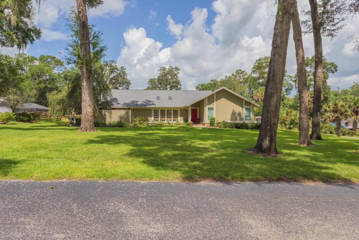
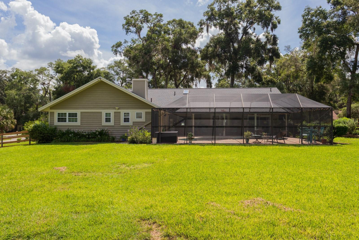
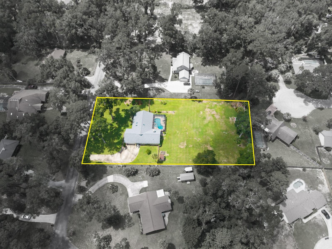
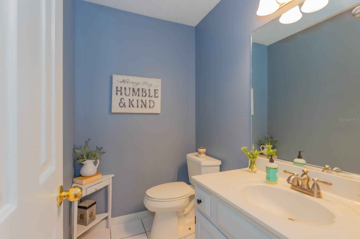
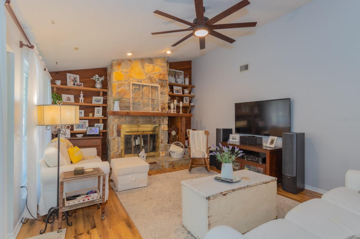
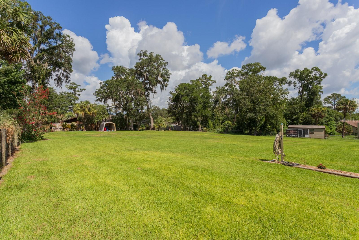
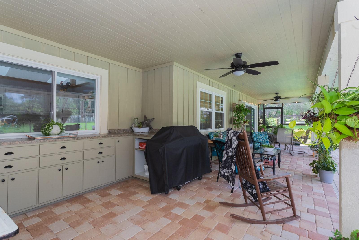
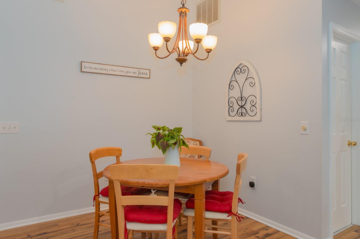
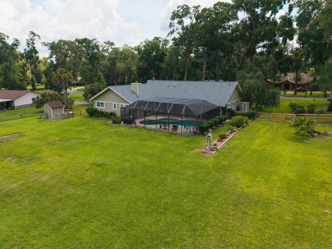
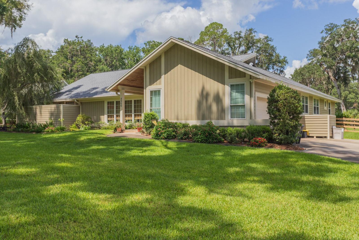
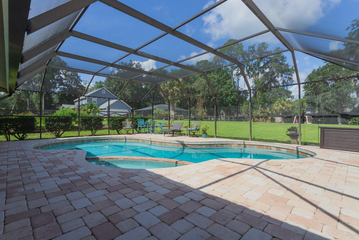
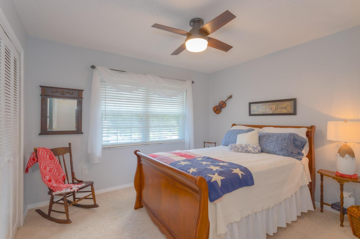
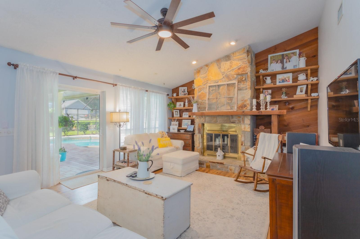
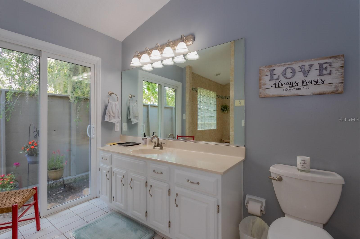
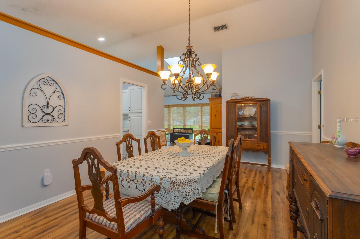
Active
4966 SE 39TH CT
$549,000
Features:
Property Details
Remarks
Looking for a FOREVER home? Look no further! This home feels like country while minutes from downtown, located on a dead end cul de sac with a total of eight other homes. Not only a secluded location, but 1.0+ acres will make you feel you have your own ranchette. Oh, and by the way, Horses are allowed! Inside the home is full of flexibility. You have 3 bedrooms and 2 baths on one side of the home, with a pocket door for privacy when company is in the house or Babies are sleeping. The open eat-in kitchen allows you to be a part of everything while cooking for the family or dinner party. Separate living room and dining room allows for those formal events with room to spare. The primary bedroom / retreat is located away from the rest of the house allowing maximum privacy with sliding doors that lead out to the relaxing pool. The ensuite in the primary is not only Spa like but has an absolutely awesome atrium that allows in sunlight and nature. All of that and still another half bath for guests and a home Office as well! But wait! There is more! For outside entertaining or simply enjoying family you have an expansive lanai overlooking a beautiful screened in pool! Sit on the lanai and enjoy all a cup of coffee or cocktail while soaking up peace and tranquility. If it is family you want to inspire, there is room to play football, soccer or any other sport your family enjoys! By the way, there is room for a Pickleball court! All of this can be yours so don't wait, make your appointment today to see this hidden gem!!! Seller offering a one year warranty!
Financial Considerations
Price:
$549,000
HOA Fee:
300
Tax Amount:
$4975.17
Price per SqFt:
$218.73
Tax Legal Description:
SEC 35 TWP 15 RGE 22 PLAT BOOK V PAGE 069 SHAKER TREE LOT 2
Exterior Features
Lot Size:
50530
Lot Features:
N/A
Waterfront:
No
Parking Spaces:
N/A
Parking:
N/A
Roof:
Shingle
Pool:
Yes
Pool Features:
Deck, Gunite, In Ground
Interior Features
Bedrooms:
4
Bathrooms:
4
Heating:
Central, Electric, Heat Pump
Cooling:
Central Air
Appliances:
Built-In Oven, Cooktop, Dishwasher, Microwave, Refrigerator
Furnished:
No
Floor:
Carpet, Ceramic Tile, Wood
Levels:
One
Additional Features
Property Sub Type:
Single Family Residence
Style:
N/A
Year Built:
1984
Construction Type:
Wood Siding
Garage Spaces:
No
Covered Spaces:
N/A
Direction Faces:
East
Pets Allowed:
No
Special Condition:
None
Additional Features:
Sliding Doors
Additional Features 2:
N/A
Map
- Address4966 SE 39TH CT
Featured Properties