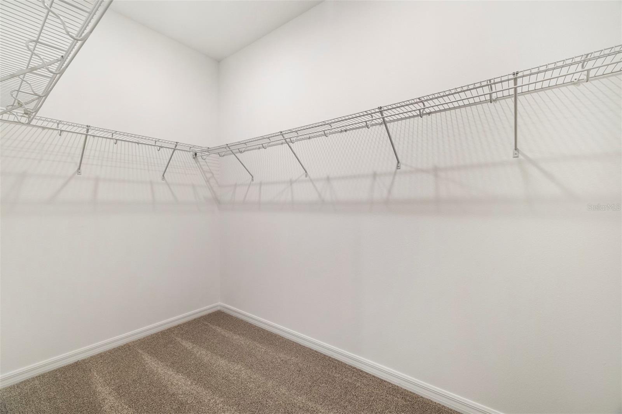
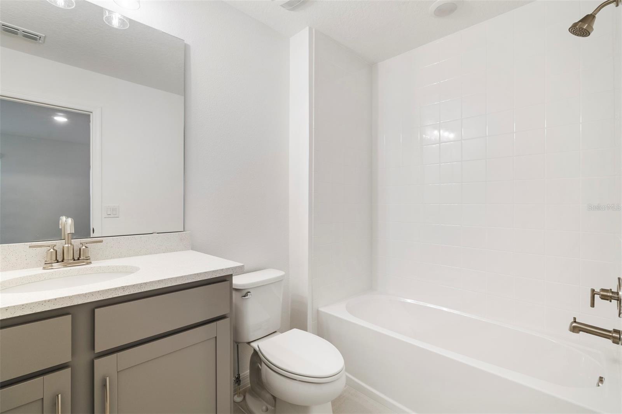
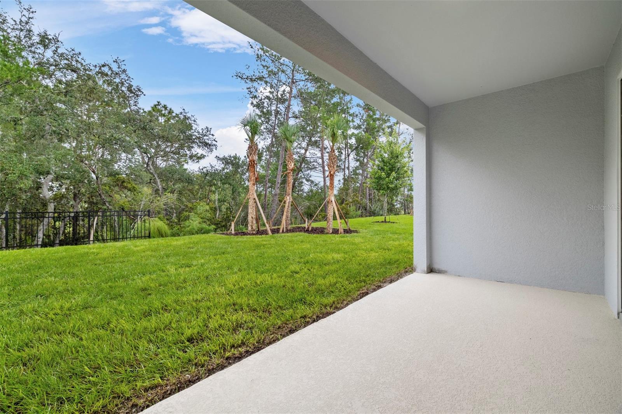
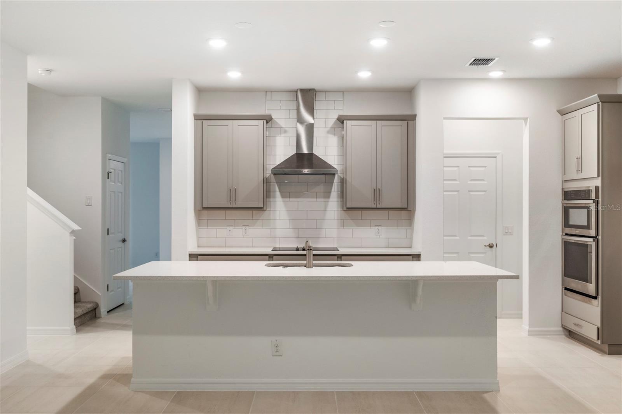
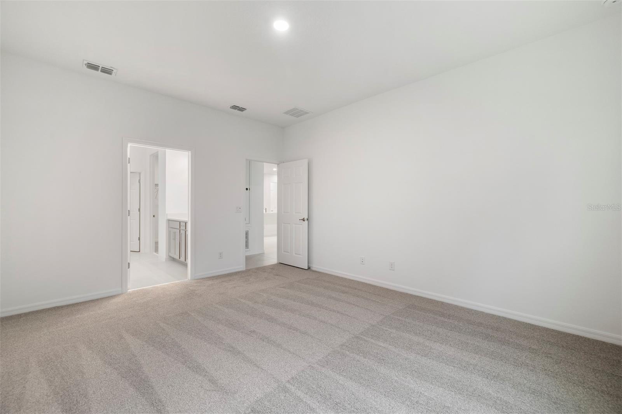
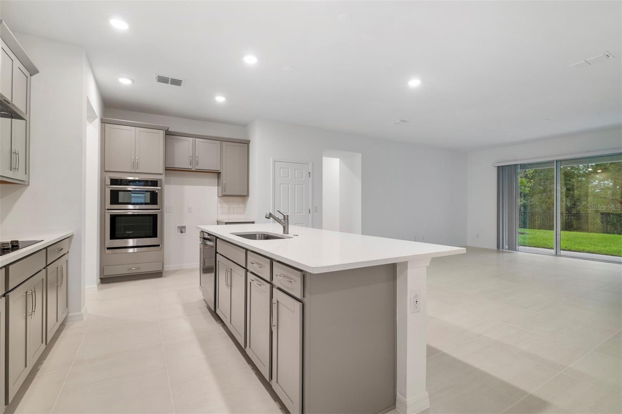
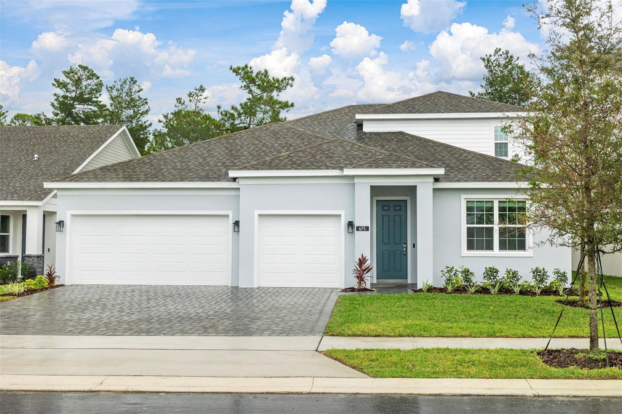
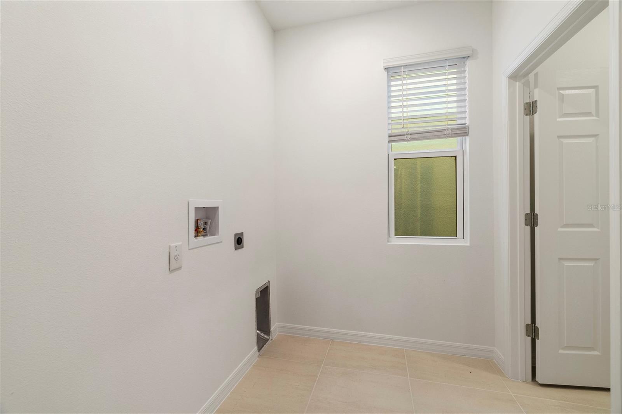
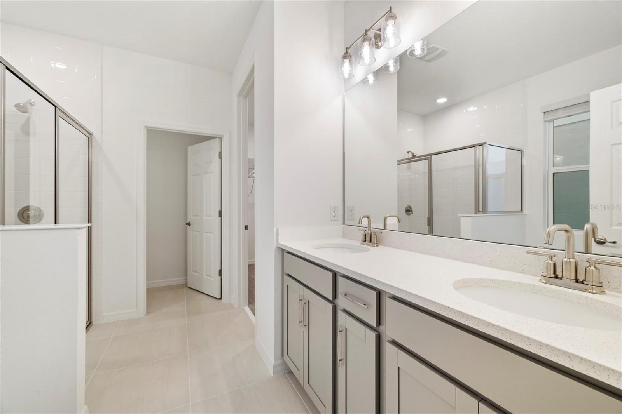
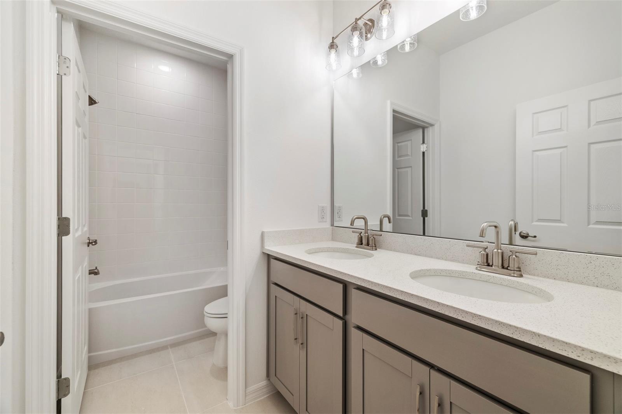
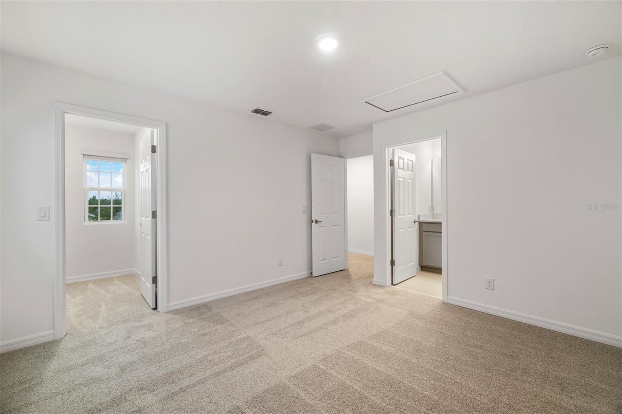
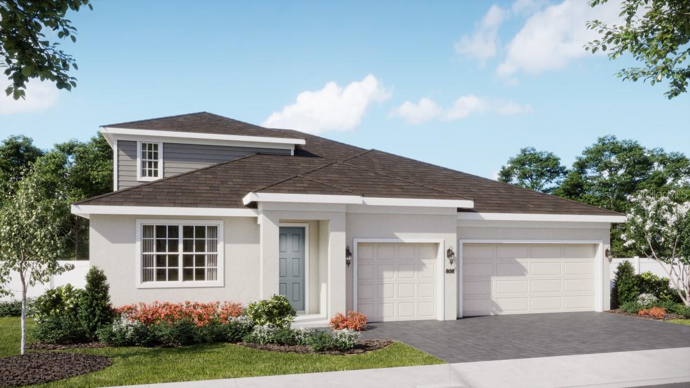
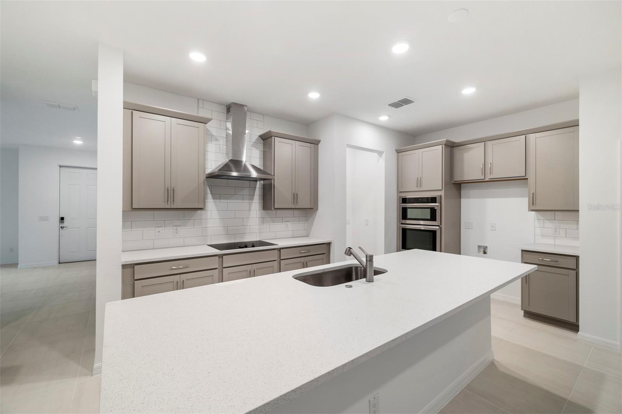
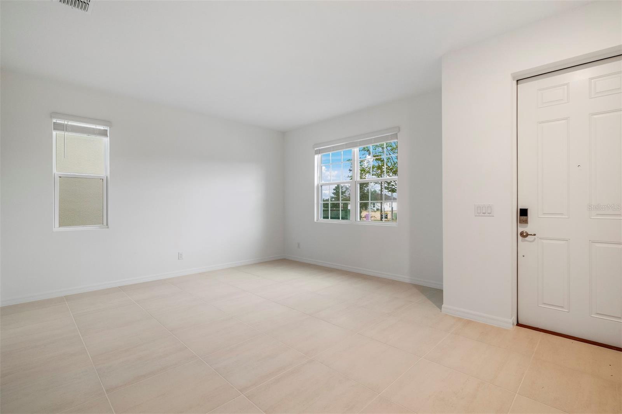
Active
675 BIRDSWILL LN
$537,990
Features:
Property Details
Remarks
Welcome to our only Monticello plan in the exciting new Trinity Gardens Community - featuring a 2nd floor Bonus Room and serene conservation views! This expansive home offers a thoughtfully designed open-concept layout with soaring 9'4" ceilings on 1st floor, 4 spacious bedrooms, 3 full baths, and a 3-car garage. The versatile separate Living Room provides additional gathering space, and the second-floor Bonus Room—with its walk-in closet and full bath—can serve as a fifth bedroom, guest suite, or media room. The Deluxe kitchen is a chef’s dream, featuring 42" cabinetry with crown molding, quartz countertops, a stylish tile backsplash, and stainless steel appliances including a built-in oven and cooktop. Enjoy seamless indoor-outdoor living with a spacious Family Room that opens to a covered rear lanai and a private backyard—ideal for entertaining. Elegant tile flooring flows through the 1st floor main living areas, and window blinds are included throughout for move-in-ready comfort. Future Community amenities will include Resort-style pool with shaded cabana seating, Dog Park, Walking Trail with fitness equipment, and Playground. The beautiful Trinity Gardens Community is situated in a prime location - just minutes from I-4 and a short drive to Downtown DeLand.
Financial Considerations
Price:
$537,990
HOA Fee:
75.12
Tax Amount:
$2280.24
Price per SqFt:
$204.09
Tax Legal Description:
14-17-30 LOT 93 TRINITY GARDENS PHASE 1 MB 67 PGS 18-24 PER OR 8725 PG 0682
Exterior Features
Lot Size:
7200
Lot Features:
Level, Sidewalk, Paved
Waterfront:
No
Parking Spaces:
N/A
Parking:
Driveway
Roof:
Shingle
Pool:
No
Pool Features:
N/A
Interior Features
Bedrooms:
4
Bathrooms:
3
Heating:
Central, Electric
Cooling:
Central Air
Appliances:
Built-In Oven, Cooktop, Dishwasher, Disposal, Electric Water Heater, Exhaust Fan, Microwave
Furnished:
No
Floor:
Carpet, Ceramic Tile
Levels:
Two
Additional Features
Property Sub Type:
Single Family Residence
Style:
N/A
Year Built:
2025
Construction Type:
Block, Cement Siding, Stucco, Frame
Garage Spaces:
Yes
Covered Spaces:
N/A
Direction Faces:
West
Pets Allowed:
No
Special Condition:
None
Additional Features:
Lighting, Sidewalk, Sliding Doors
Additional Features 2:
Contact onsite Sales Advisor for details.
Map
- Address675 BIRDSWILL LN
Featured Properties