



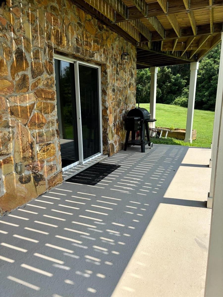





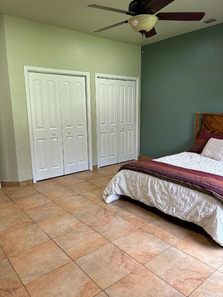

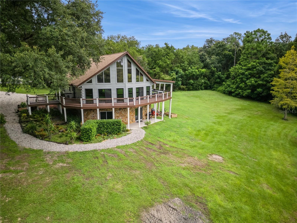



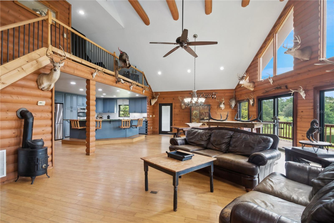

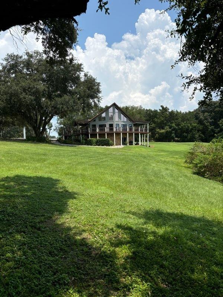
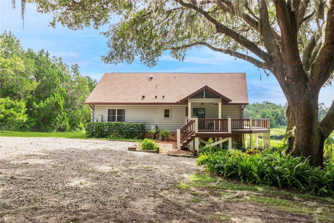

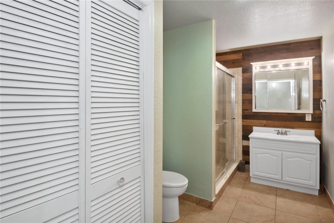

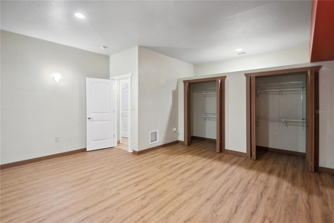




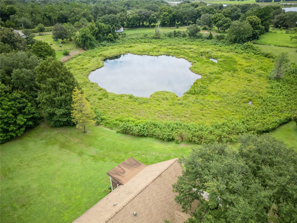






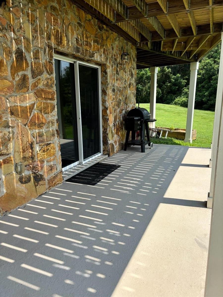



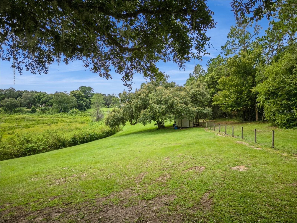
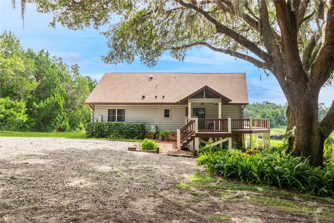
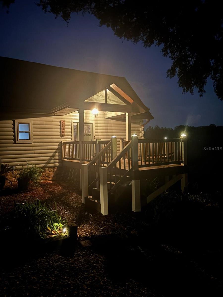
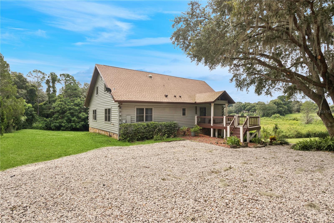



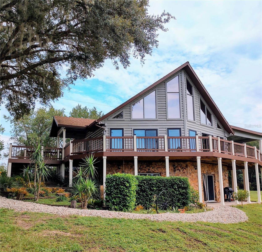
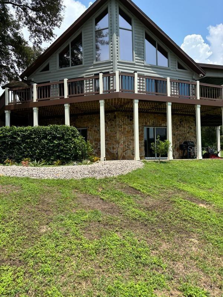



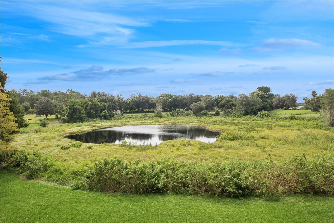
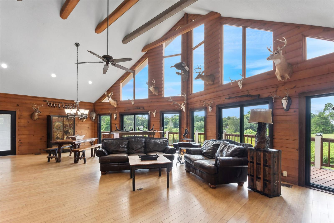

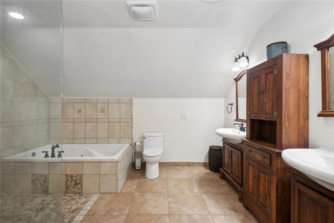


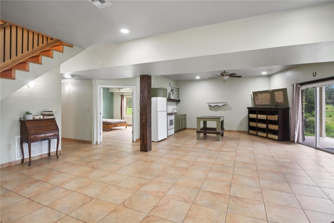



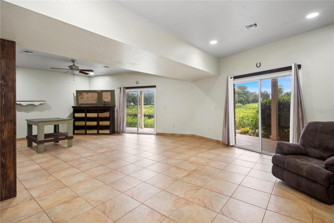


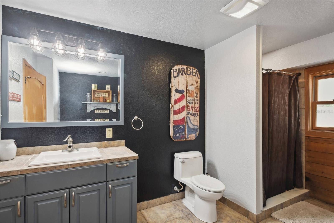
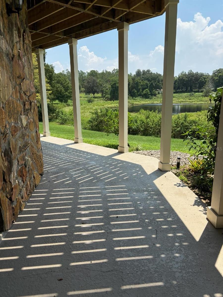

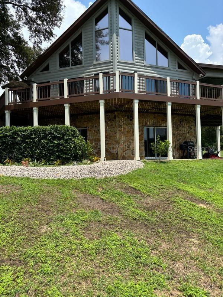

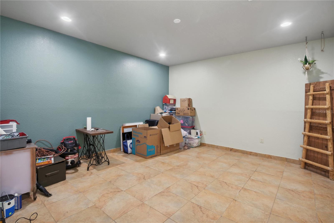
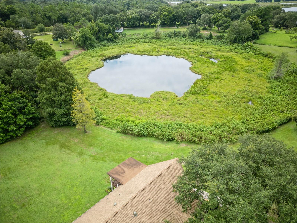



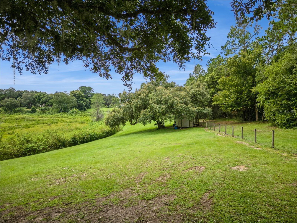





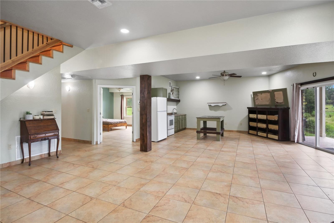
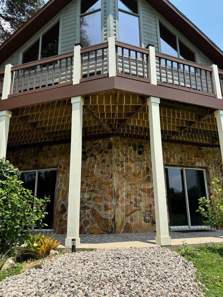




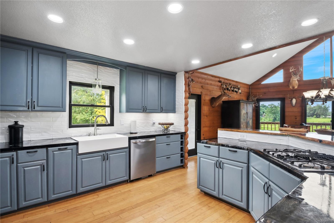

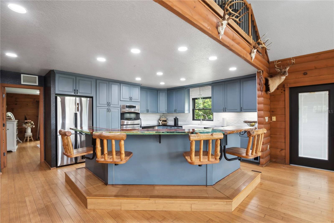
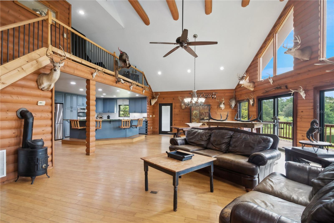

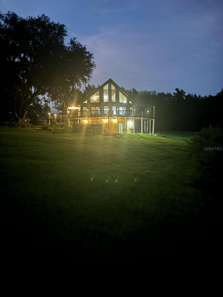
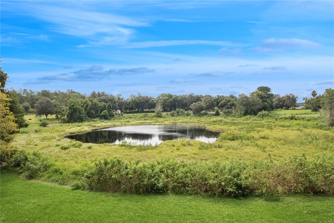

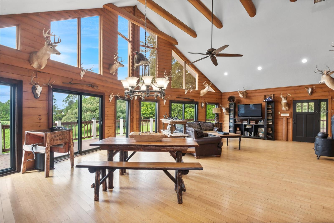

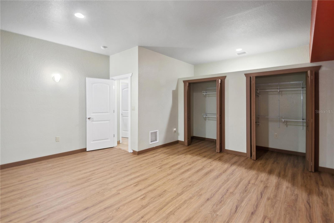
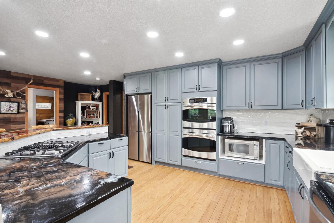
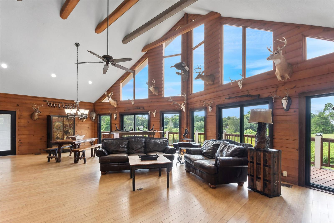
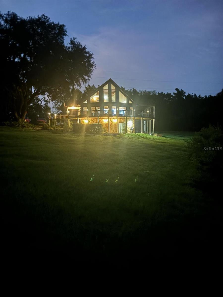

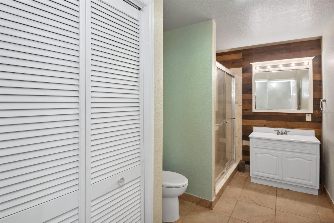


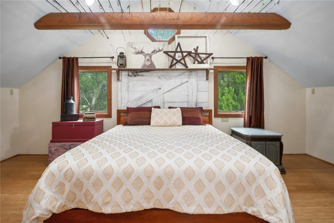



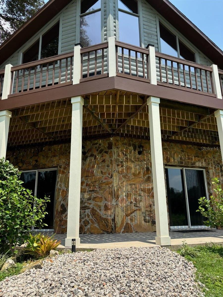

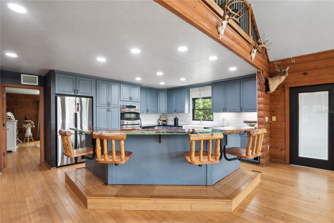
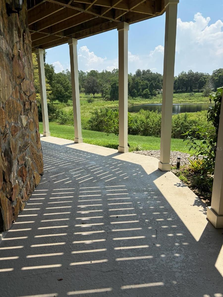
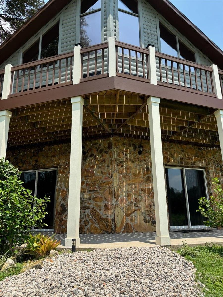

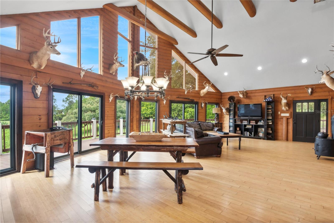



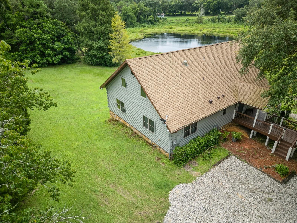
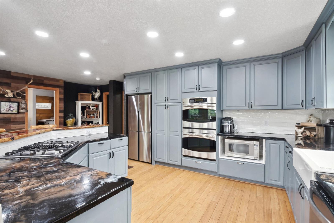
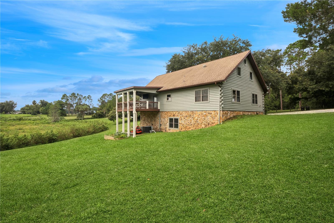



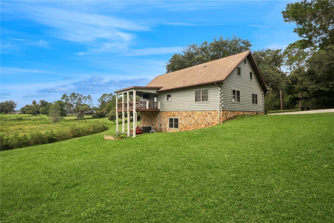

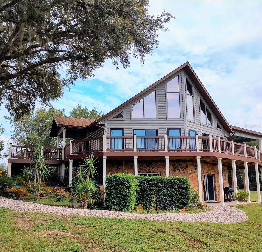







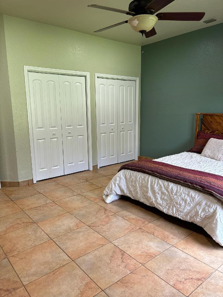




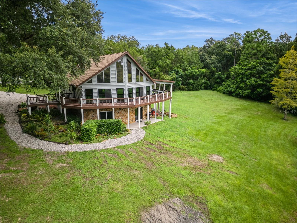





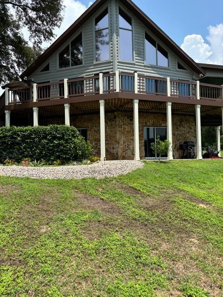
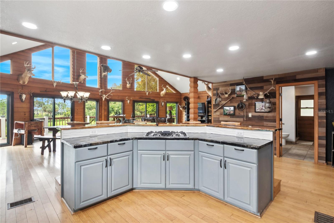



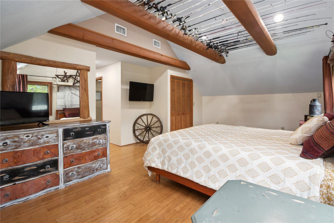


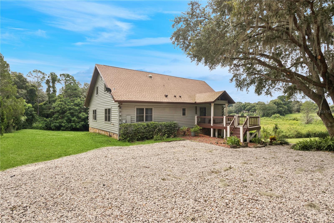
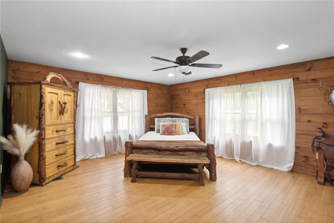



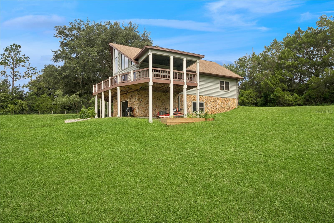


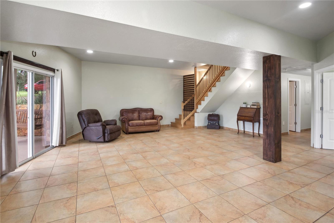
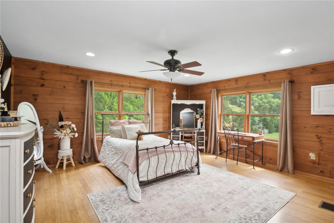







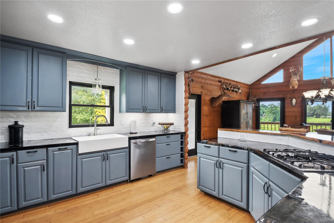




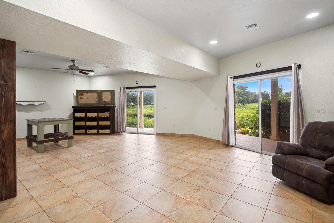

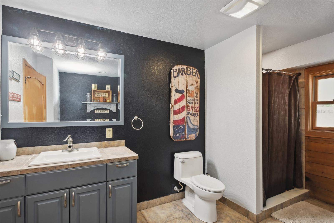

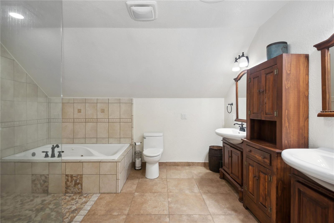


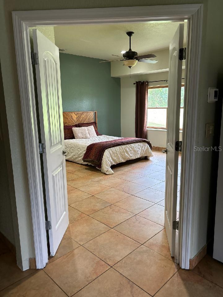





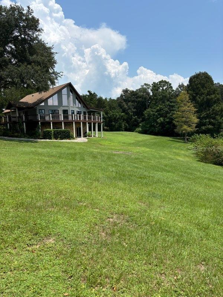






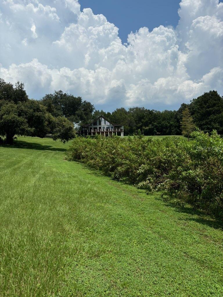


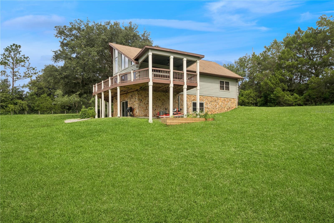







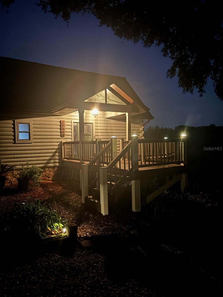
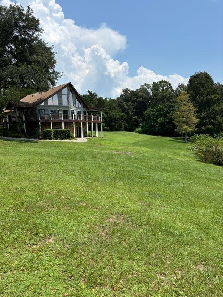
















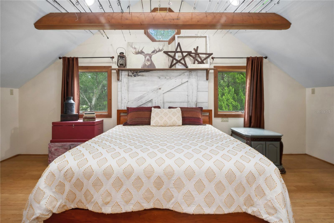


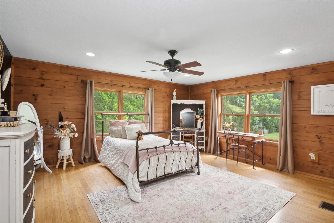

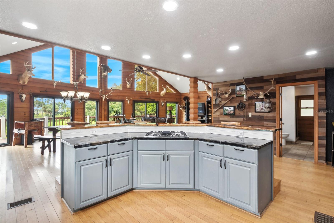
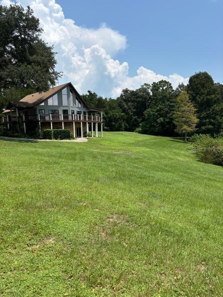
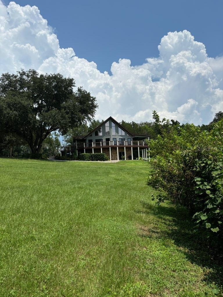

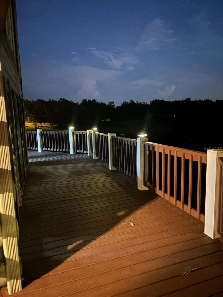







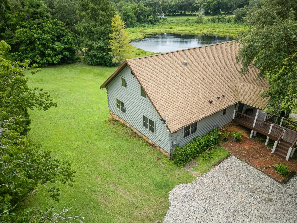
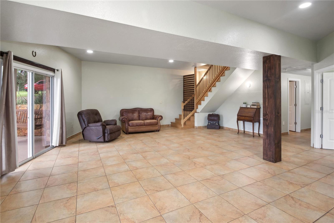


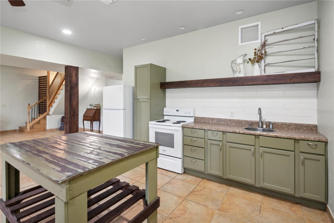
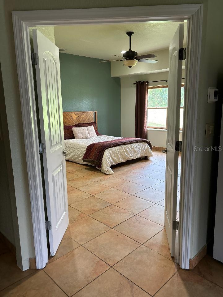




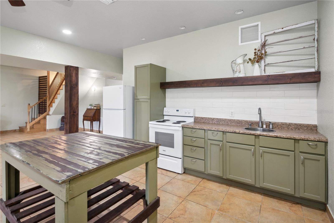





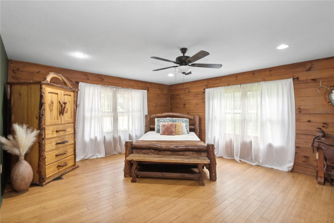
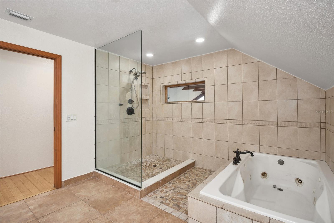





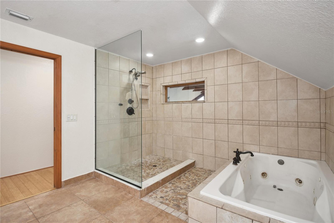






Active
26348 SE HIGHWAY 42
$775,000
Features:
Property Details
Remarks
Near the Ocala forest for hunting, fishing and awesome horseback riding! Stunning custom built 3 story log cabin with wrap around decks sitting on 3 acres with scenic waterfront view. Beautifully done with all the amenities! 4800 heated sq ft with 4 bedrooms, 3 full baths. Multiple Zoned heating and cooling system with 2 units. The flooring is a mix of ceramic tile and gorgeous bamboo wood. Thermal Anderson windows, and recessed lighting everywhere. Main floor has 2 bedrooms, bath with laundry, great room, and custom built island. Access to the wrap around deck is accessible through BRAND NEW custom sliding doors off the great room. Kitchen is equipped with wood cabinets with self closing drawers, gas cooktop, dual electric ovens, under the counter lighting and more. The 700 sq ft Master suite with loft is on the 3rd floor overlooking the stunning main floor and has a bathroom with a large walk-in shower, whirlpool tub, two sinks and skylight. The walk out basement has a great room, kitchenette, full bath and large bedroom. Let your imagination run wild with the 2 huge bonus rooms down there! Could be an in-law suite, rental income, hunting/fishing lodge or just space for your large family activities!
Financial Considerations
Price:
$775,000
HOA Fee:
N/A
Tax Amount:
$4583.26
Price per SqFt:
$159.63
Tax Legal Description:
SEC 28 TWP 17 RGE 26 COM AT THE INTERSECTION OF THE S ROW LINE OF SR 42 (66 FT WIDE) & THE E BNDY OF THE NW 1/4 TH S 89-19-13 W 615.33 FT TO THE POB TH CONT S 89-19-13 W 277.68 FT TH S 00-00-28 W 470.63 FT TH N 89-19-13 E 277.68 FT TH N 00-00-28 E 47 0.63 FT TO THE POB RESERVING AN EASEMENT OVER THE W 20 FT THEREOF
Exterior Features
Lot Size:
130938
Lot Features:
In County, Landscaped, Pasture, Sloped, Zoned for Horses
Waterfront:
Yes
Parking Spaces:
N/A
Parking:
N/A
Roof:
Shingle
Pool:
No
Pool Features:
N/A
Interior Features
Bedrooms:
4
Bathrooms:
3
Heating:
Electric
Cooling:
Central Air
Appliances:
Built-In Oven, Cooktop, Dishwasher, Gas Water Heater, Microwave, Range, Refrigerator, Tankless Water Heater, Water Softener
Furnished:
Yes
Floor:
Bamboo, Tile
Levels:
Three Or More
Additional Features
Property Sub Type:
Single Family Residence
Style:
N/A
Year Built:
2007
Construction Type:
Log, Stucco
Garage Spaces:
No
Covered Spaces:
N/A
Direction Faces:
East
Pets Allowed:
Yes
Special Condition:
None
Additional Features:
Balcony, Lighting, Private Mailbox, Sliding Doors, Storage
Additional Features 2:
N/A
Map
- Address26348 SE HIGHWAY 42
Featured Properties