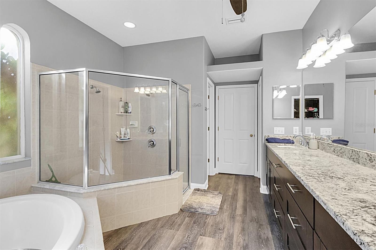
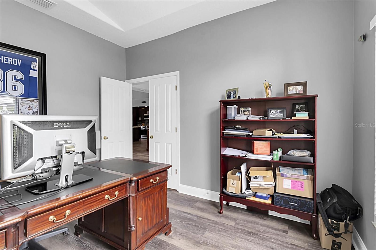
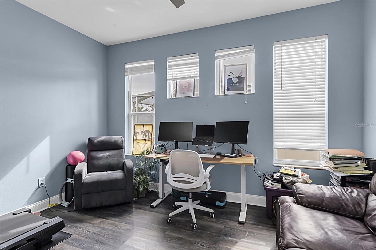
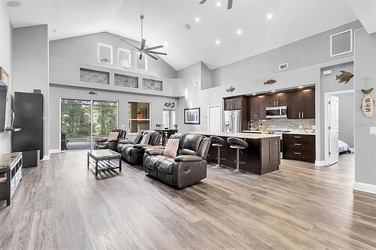
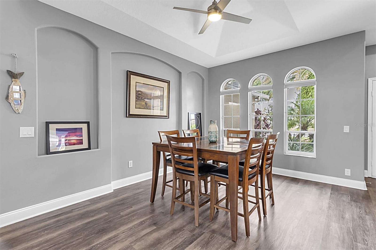
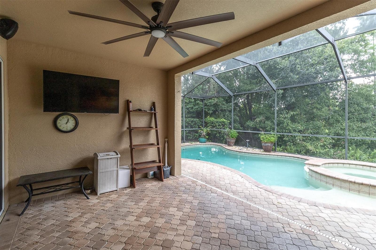
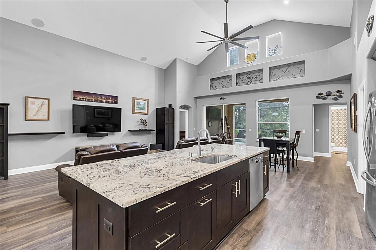
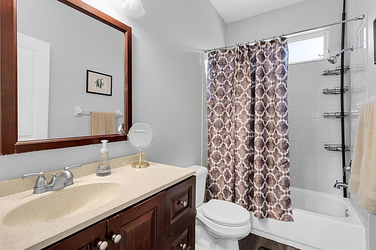
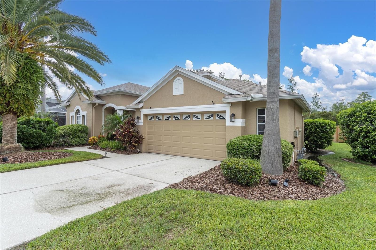
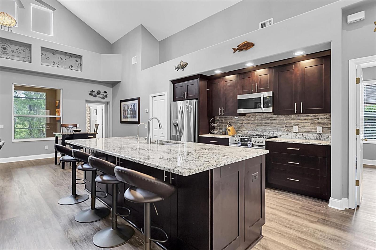
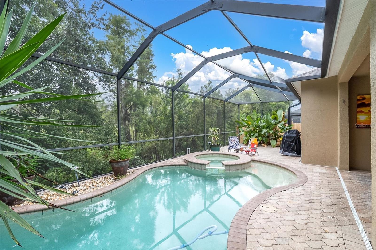
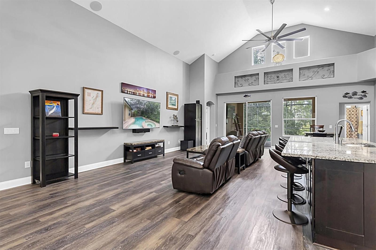
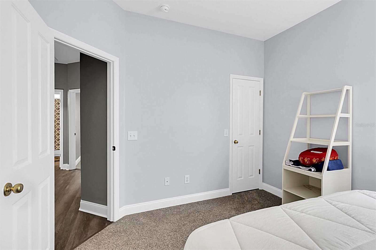
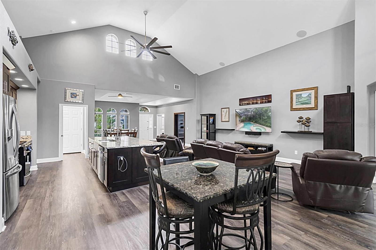
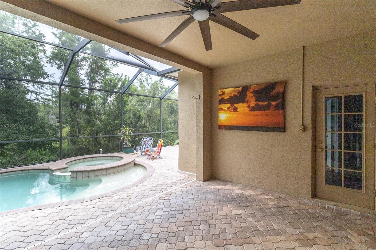
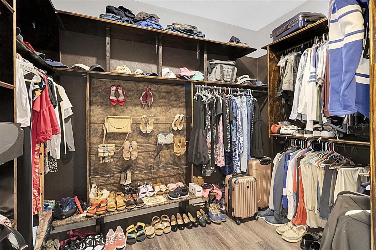
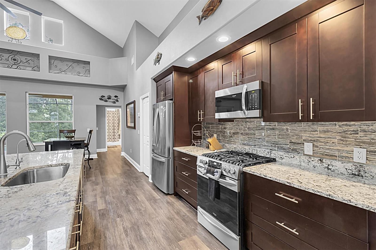
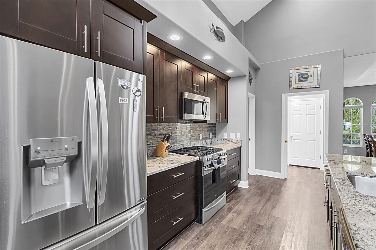
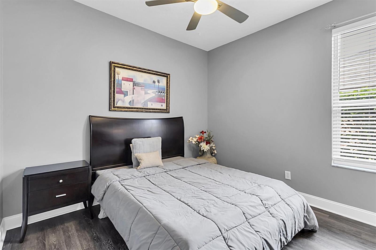
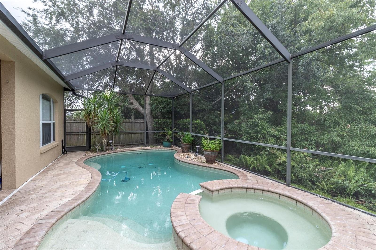
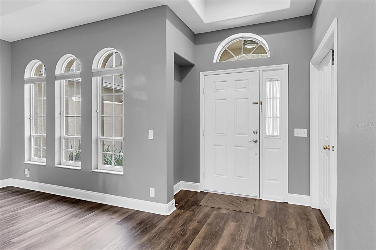
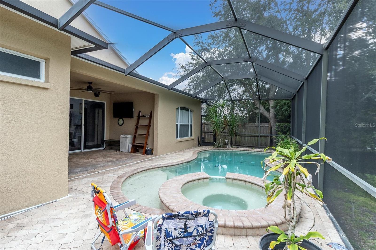
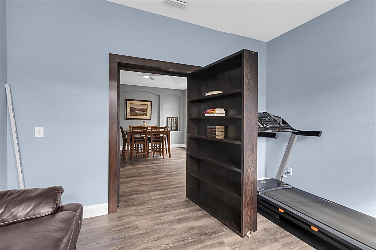
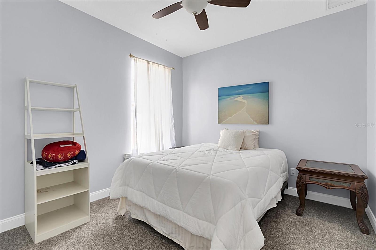
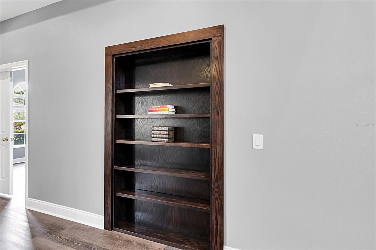
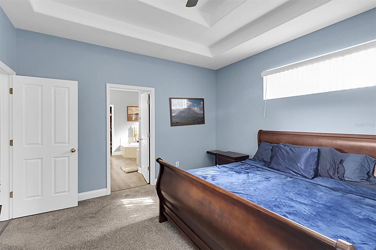
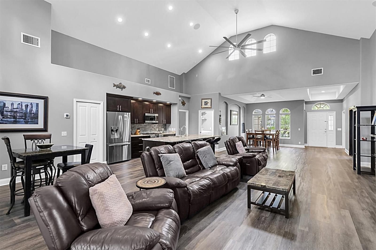
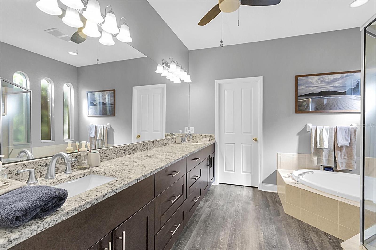
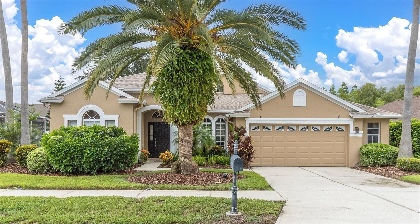
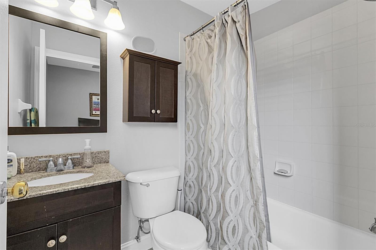
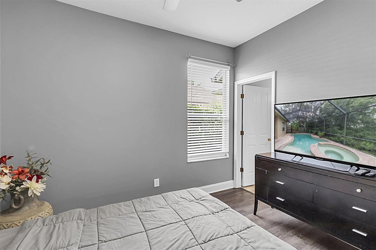
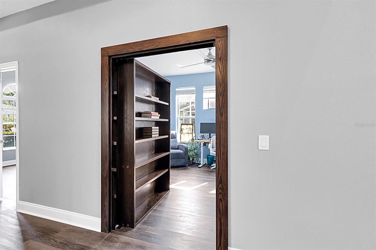
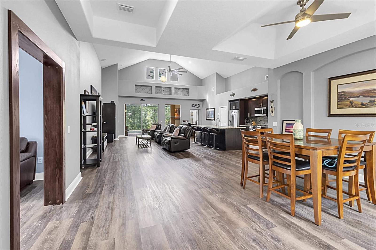
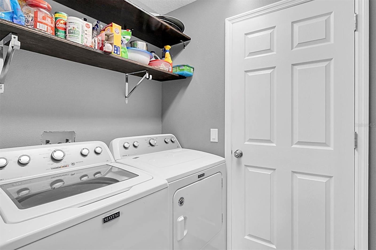
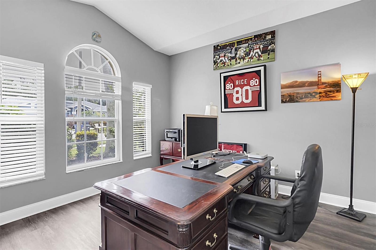
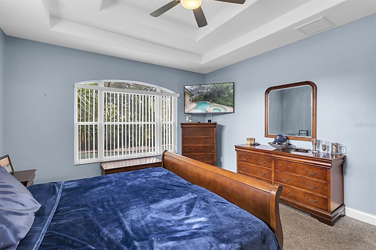
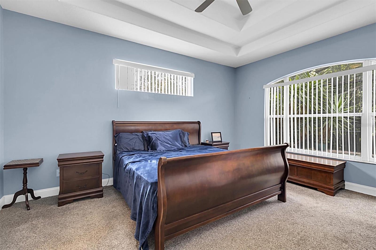
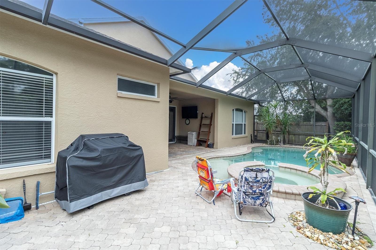
Active
8729 TORCHWOOD DR
$619,000
Features:
Property Details
Remarks
Welcome to your dream home in the highly desirable Thousand Oaks community of Trinity! This spacious 4-bedroom, 3-bathroom plus 2 bonus rooms residence offers the perfect blend of comfort, privacy, and convenience—featuring a stunning renovated kitchen, recently resurfaced (2024) heated pool, and tranquil conservation views. The heart of the home is the gourmet kitchen, complete with granite countertops, solid wood cabinetry, a large center island, and newer stainless steel appliances, including a gas stove. Adjacent living and dining areas make entertaining effortless, all with views of the pool and nature beyond. The spacious primary suite is a true retreat, offering peaceful conservation views, a large custom walk-in closet, and a luxurious en-suite bath featuring dual shower heads. A guest suite with its own private full bath is perfect for visitors! The two additional bedrooms both feature walk-in closets. This home is full of upgrades, including a 2020 roof, an oversized 2-car garage, a whole-house water filtration system, and reverse osmosis water at the kitchen sink and refrigerator. The dedicated laundry room and ample storage throughout add to the home’s convenience. Zoned for Trinity Oaks Elementary, Seven Springs Middle, and J.W. Mitchell High School, this home is perfectly situated just minutes from top-rated schools, shopping, restaurants, medical facilities, the Trinity YMCA, and Trinity Hospital. Plus, with easy access to Hillsborough and Pinellas counties, commuting is a breeze. Don’t miss the opportunity to own this beautifully updated home in one of Trinity’s most sought-after neighborhoods!
Financial Considerations
Price:
$619,000
HOA Fee:
345
Tax Amount:
$3431.56
Price per SqFt:
$233.76
Tax Legal Description:
THOUSAND OAKS PHASES 2-5 PB 40 PG 084 LOT 20 OR 5627 PG 1084 OR 9316 PG 3794
Exterior Features
Lot Size:
7752
Lot Features:
Conservation Area, Sidewalk
Waterfront:
No
Parking Spaces:
N/A
Parking:
N/A
Roof:
Shingle
Pool:
Yes
Pool Features:
Gunite, Heated, In Ground, Salt Water, Solar Heat
Interior Features
Bedrooms:
4
Bathrooms:
3
Heating:
Central, Electric
Cooling:
Central Air
Appliances:
Dishwasher, Disposal, Dryer, Gas Water Heater, Kitchen Reverse Osmosis System, Microwave, Range, Refrigerator, Washer, Water Filtration System, Whole House R.O. System
Furnished:
No
Floor:
Carpet, Luxury Vinyl
Levels:
One
Additional Features
Property Sub Type:
Single Family Residence
Style:
N/A
Year Built:
2002
Construction Type:
Block, Concrete
Garage Spaces:
Yes
Covered Spaces:
N/A
Direction Faces:
Southeast
Pets Allowed:
Yes
Special Condition:
None
Additional Features:
Private Mailbox, Sidewalk, Sliding Doors
Additional Features 2:
Confirm with Property Management Company for lease restrictions.
Map
- Address8729 TORCHWOOD DR
Featured Properties