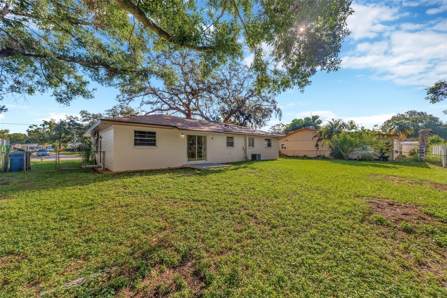
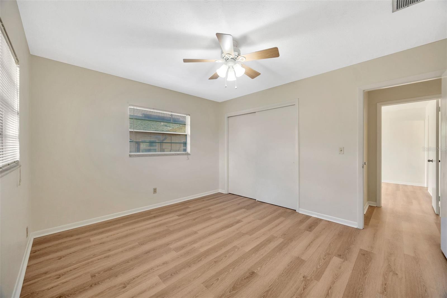
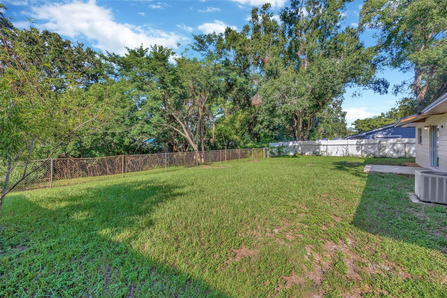
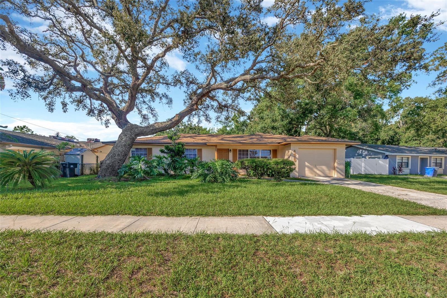
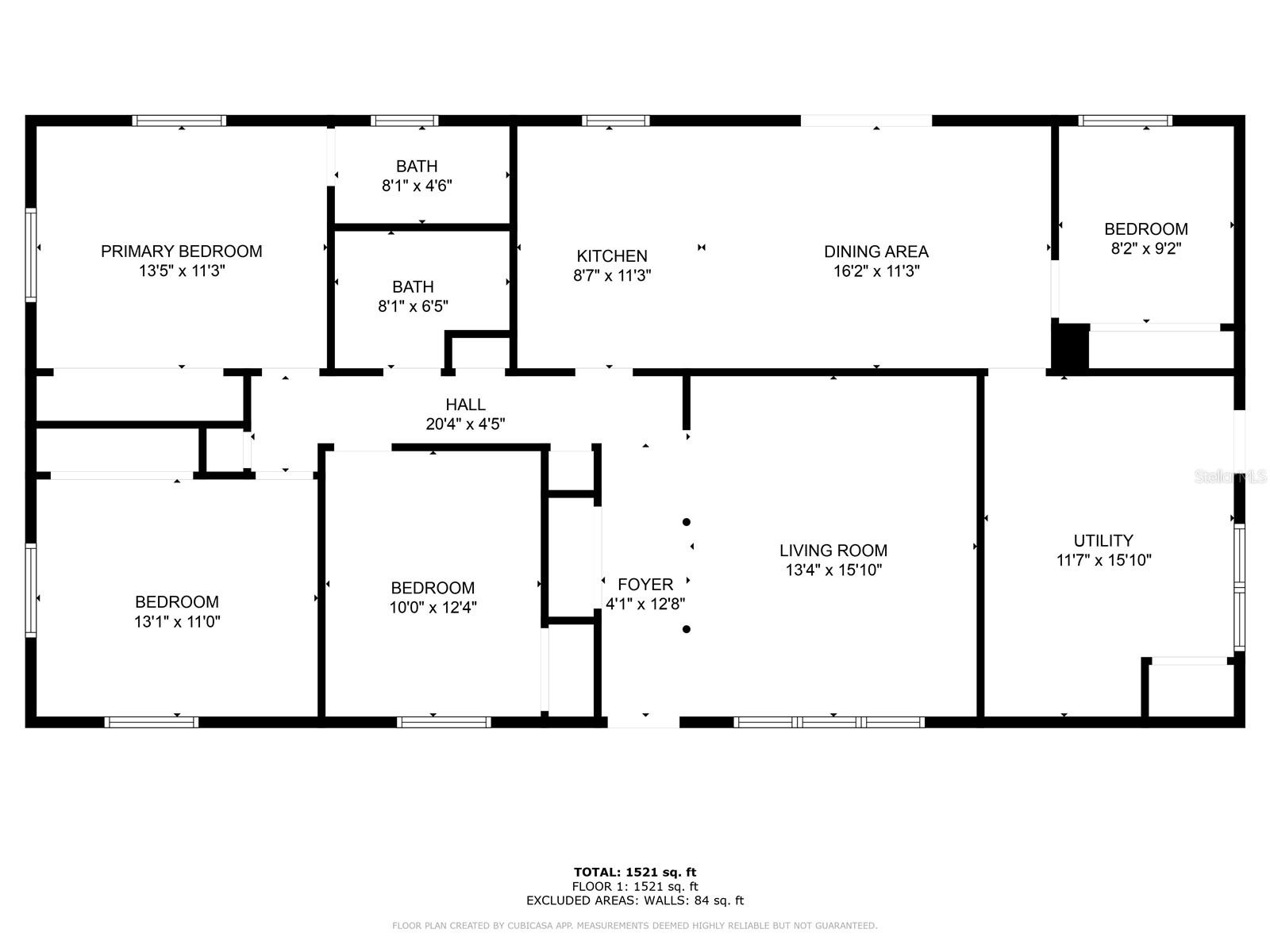
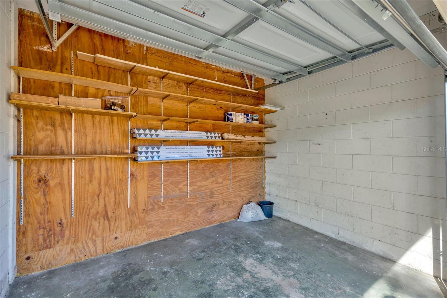
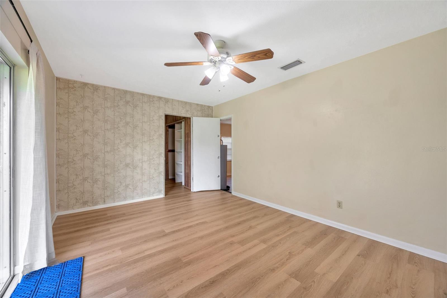
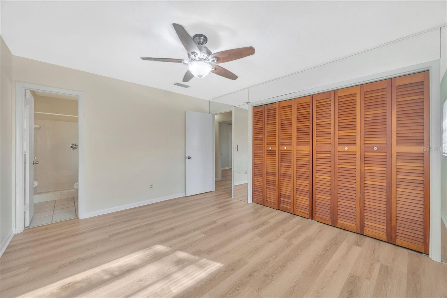
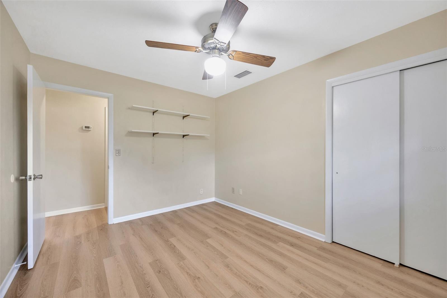
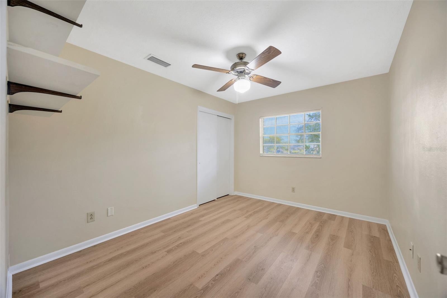
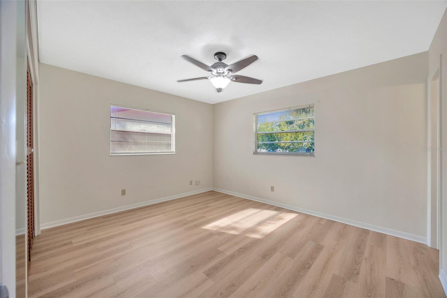
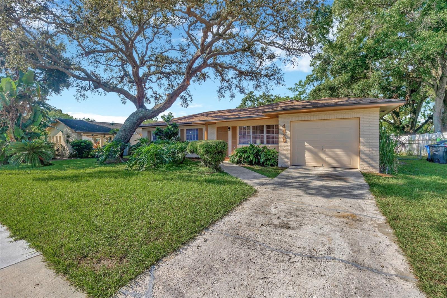
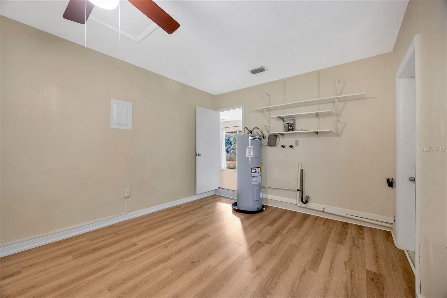
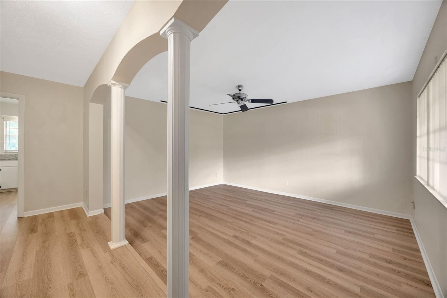
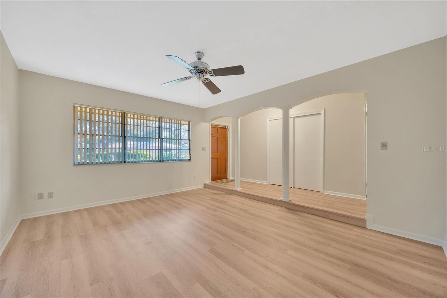
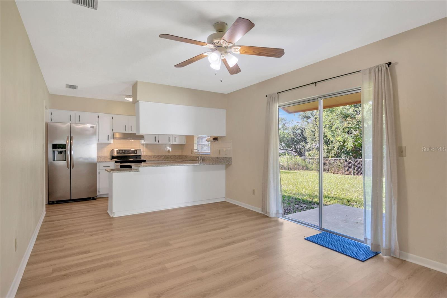
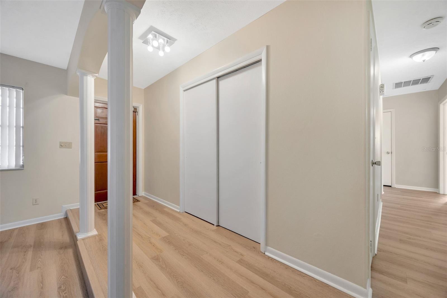
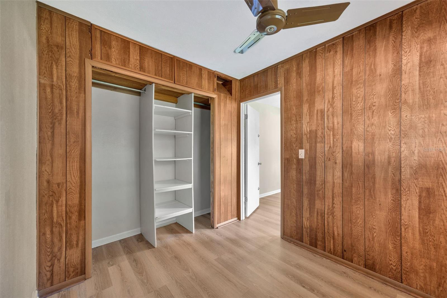
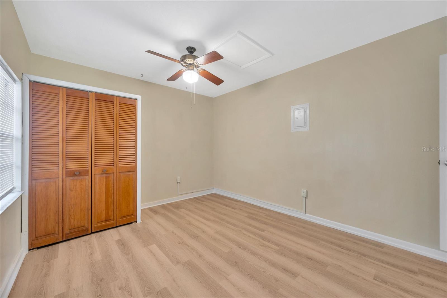
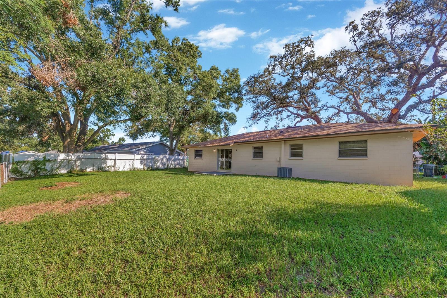
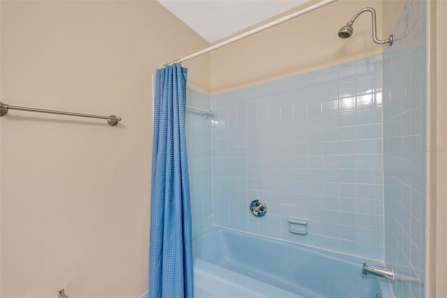
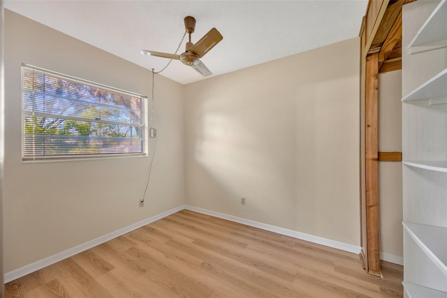
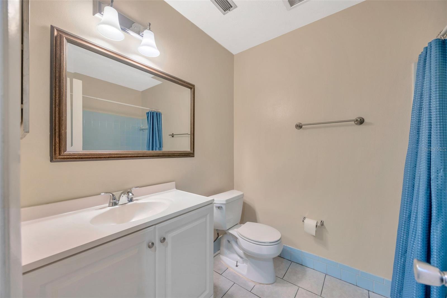
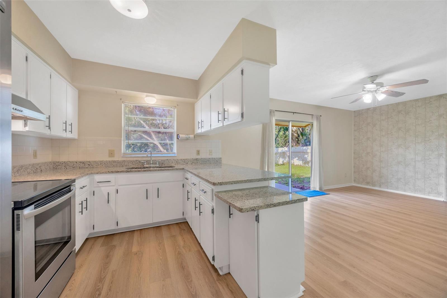
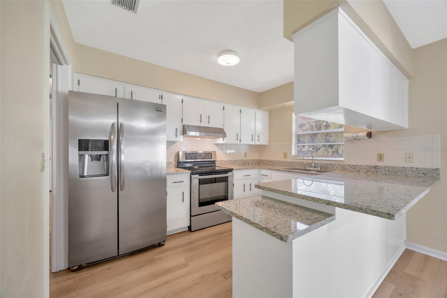
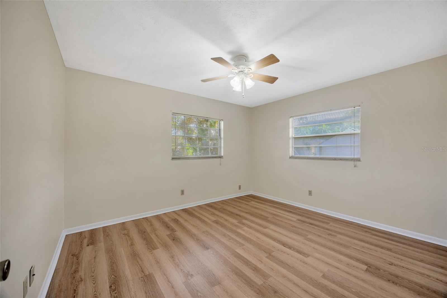
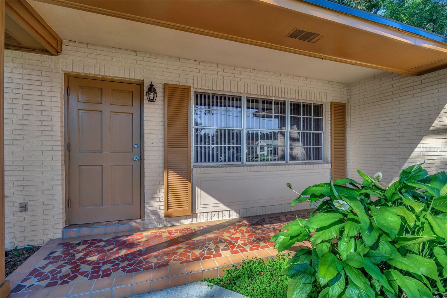
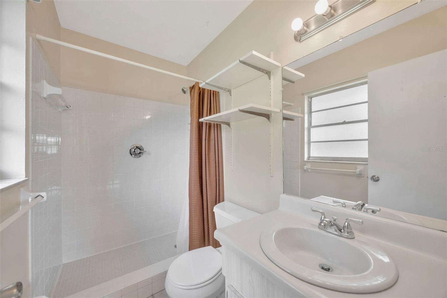
Active
4429 DOLPHIN DR
$368,000
Features:
Property Details
Remarks
Your Dream Home Awaits: Updated in Del Rio Estates Community in Tampa. Step into this beautifully updated 3-bedroom, 2-bathroom residence, perfectly situated on a generous 0.20-acre lot. Enjoy the peace of mind that comes with major upgrades, including a Brand New 2025 Roof, stunning New Flooring, and a kitchen featuring elegant New Granite Countertops. Best of all? NO HOA and NO CDD fees! Inside, versatility is key. The welcoming entry features a stylish, sunken flex space with elegant columns—ideal for a formal dining room, a cozy sitting area, or a dedicated home office. The thoughtful split-bedroom layout guides you toward the heart of the home: an open-concept kitchen and family/dining room. The practical U-shaped kitchen offers ample cabinetry and all necessary appliances, making everyday meal prep a breeze. Natural light floods the family/dining room, where sliding glass doors lead directly to your backyard oasis. Need space for guests or a growing family? A smaller bedroom, currently an office, is conveniently located off the family room. Plus, the oversized laundry room (part of the converted garage) offers flexible potential to be transformed into a private guest room. A portion of the garage remains for easy storage access. The main hallway leads to the peaceful primary suite, complete with a private bath, and the additional well-sized bedrooms. An Outdoor Enthusiast’s Paradise: The true highlight is the backyard! A tranquil canal runs along the rear, inviting you to enjoy nature, watch local wildlife, and even launch a kayak. This prime location is just over a quarter mile from the majestic Hillsborough River, offering incredible water access for your adventures. The expansive backyard is a blank canvas, eagerly awaiting your design for the perfect outdoor living space. With its flexible floor plan, recent major updates, and coveted waterfront access, this home is ready for you to personalize and start enjoying years of comfortable, dynamic living.
Financial Considerations
Price:
$368,000
HOA Fee:
N/A
Tax Amount:
$3610
Price per SqFt:
$256.98
Tax Legal Description:
DEL RIO ESTATES UNIT NO 10 LOT 7 BLOCK 10
Exterior Features
Lot Size:
8774
Lot Features:
N/A
Waterfront:
No
Parking Spaces:
N/A
Parking:
Converted Garage, Driveway, Off Street
Roof:
Shingle
Pool:
No
Pool Features:
N/A
Interior Features
Bedrooms:
3
Bathrooms:
2
Heating:
Central
Cooling:
Central Air
Appliances:
Range, Refrigerator
Furnished:
No
Floor:
Tile, Vinyl
Levels:
One
Additional Features
Property Sub Type:
Single Family Residence
Style:
N/A
Year Built:
1970
Construction Type:
Brick
Garage Spaces:
Yes
Covered Spaces:
N/A
Direction Faces:
Northeast
Pets Allowed:
No
Special Condition:
None
Additional Features:
Lighting, Private Mailbox
Additional Features 2:
N/A
Map
- Address4429 DOLPHIN DR
Featured Properties