
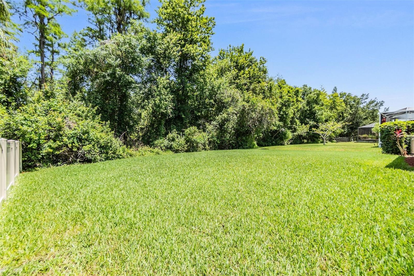
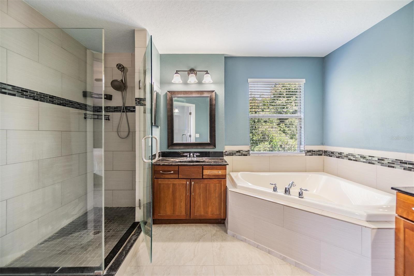
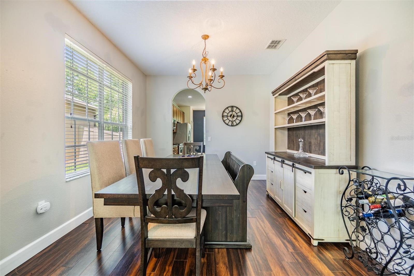
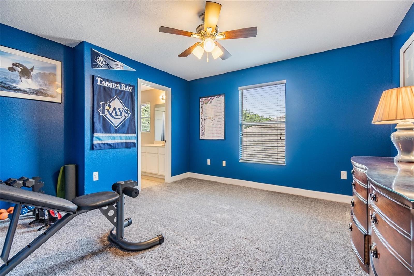
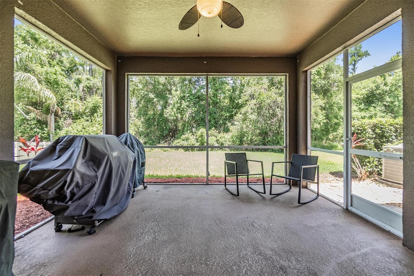

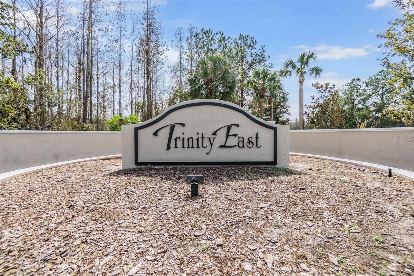
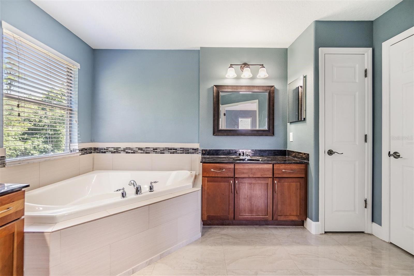
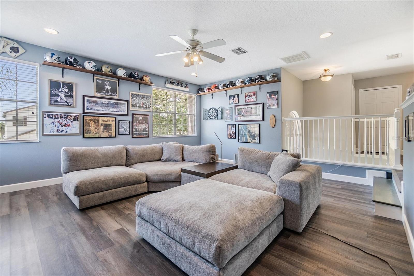
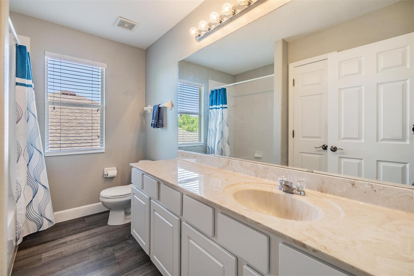
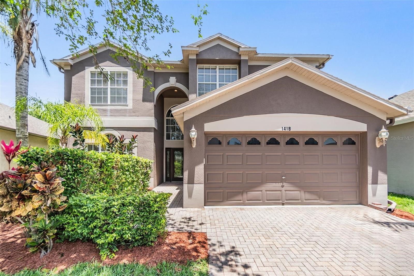
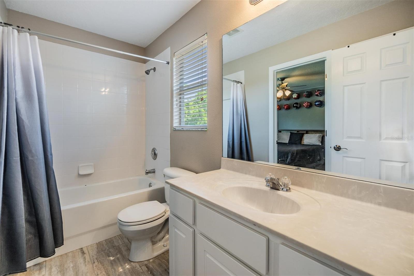
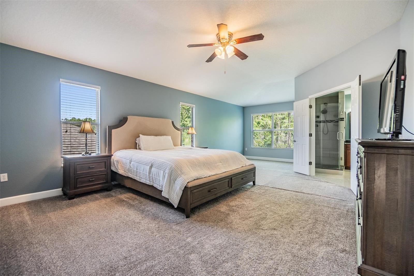
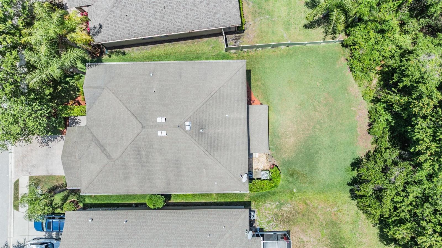
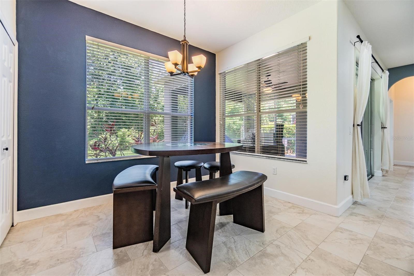
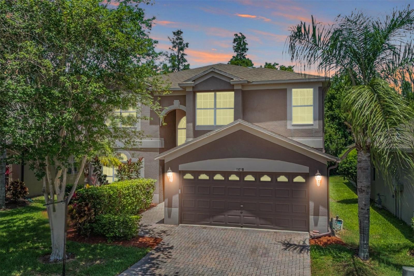
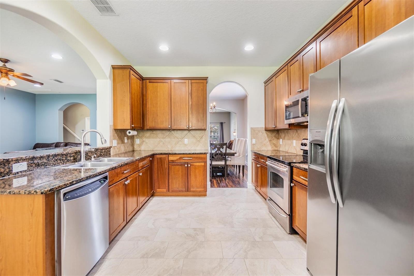
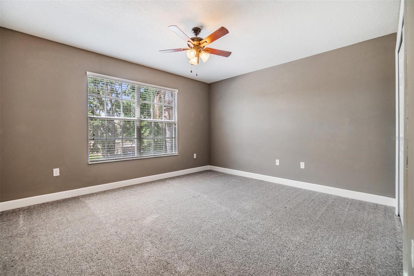
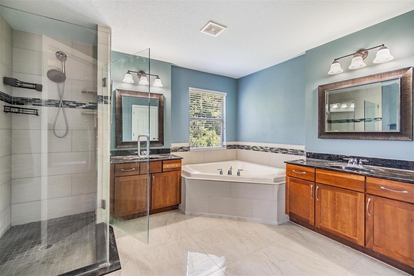
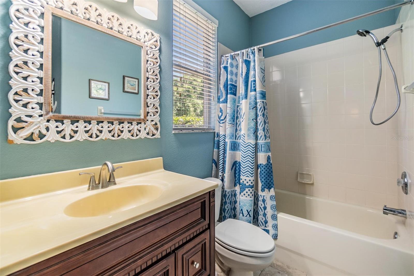
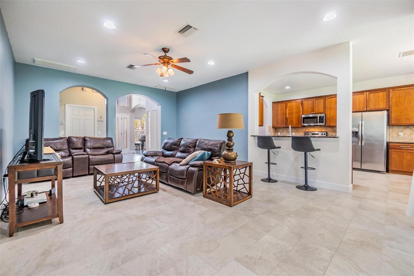
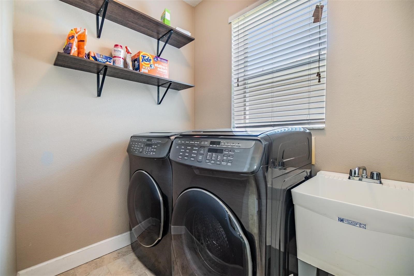
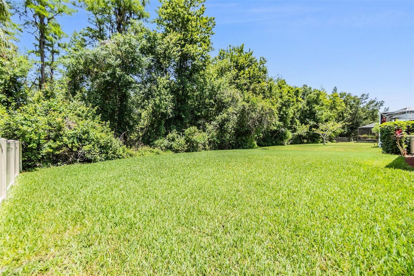
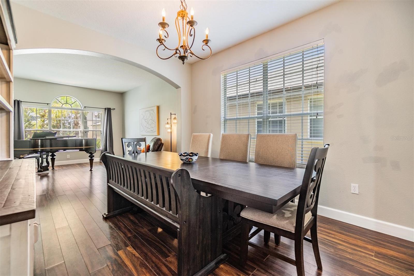
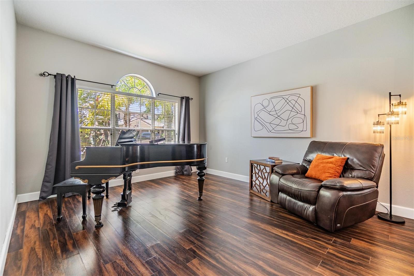


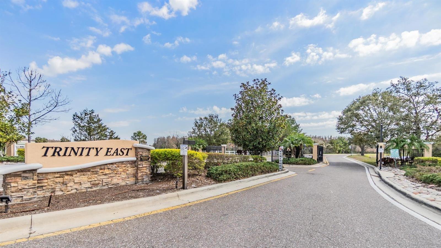
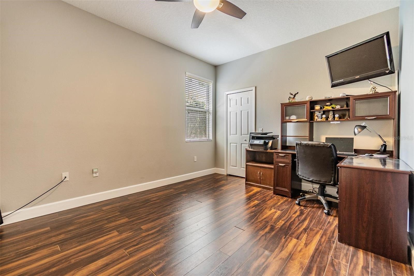

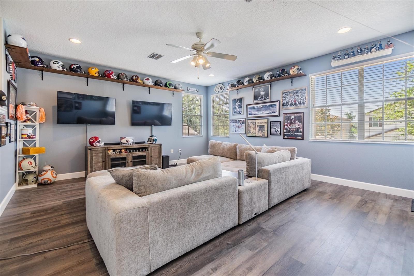
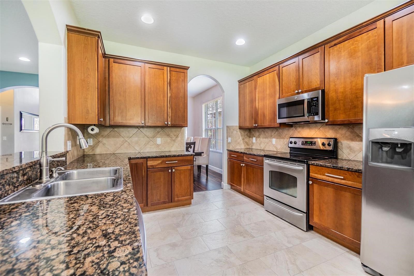
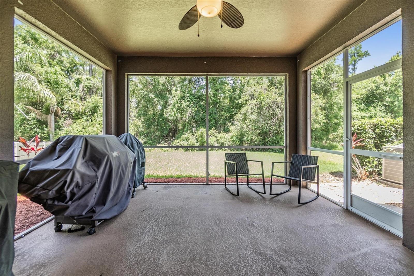
Active
1418 HALAPA WAY
$525,000
Features:
Property Details
Remarks
Situated on a one-of-a-kind conservation lot in Trinity East, this large home is ready for a growing lifestyle with large windows allowing natural light throughout the day. NEW TILE FLOORS 2018; HVAC REPLACED IN 2022; OVERSIZED GARAGE TO FIT A LARGE TRUCK. A commanding presence from the start with a grand entrance leading to the formal dining/living room that’s perfect for the entertainer. The kitchen features rich cabinetry with more than ample granite counter space and stainless steel appliances; the sunny breakfast nook is a joy to start your morning, or grab a quick bite at the breakfast bar. The kitchen views the family room with direct access to the lanai and private conservation views. The possibilities are endless with an amazing loft/bonus area for your specific needs like a home office or teen game zone. The owner’s suite is a true retreat with plenty of room for a sitting area or library space; double doors lead to the luxurious bathroom with a corner, soaking tub, step-in shower and additional storage space provided by the vanity. A sought-after Jack n Jill bathroom is ideal for connecting secondary bedrooms that will exceed your expectations. Screened in lanai with a conservation view is perfect for neighborhood gatherings or private BBQs. The deep and oversized garage is a huge plus for golf cart parking or larger than normal vehicles. This beauty is waiting for your special touch in the highly sought-after Trinity East, an active and gated community with low HOA dues and excellent school district. Coveted Trinity area close to great schools, shopping, airport and beaches.
Financial Considerations
Price:
$525,000
HOA Fee:
301
Tax Amount:
$8327
Price per SqFt:
$154.32
Tax Legal Description:
TRINITY EAST REPLAT PB 56 PG 002 LOT 45
Exterior Features
Lot Size:
7443
Lot Features:
Conservation Area, Landscaped, Private
Waterfront:
No
Parking Spaces:
N/A
Parking:
Garage Door Opener, Oversized
Roof:
Shingle
Pool:
No
Pool Features:
N/A
Interior Features
Bedrooms:
5
Bathrooms:
4
Heating:
Electric
Cooling:
Central Air
Appliances:
Dishwasher, Disposal, Dryer, Electric Water Heater, Microwave, Range, Refrigerator, Washer
Furnished:
No
Floor:
Carpet, Ceramic Tile, Laminate
Levels:
Two
Additional Features
Property Sub Type:
Single Family Residence
Style:
N/A
Year Built:
2007
Construction Type:
Block, Stucco
Garage Spaces:
Yes
Covered Spaces:
N/A
Direction Faces:
South
Pets Allowed:
No
Special Condition:
None
Additional Features:
Private Mailbox, Sidewalk, Sliding Doors
Additional Features 2:
Per HOA lease restrictions, contact HOA for details
Map
- Address1418 HALAPA WAY
Featured Properties