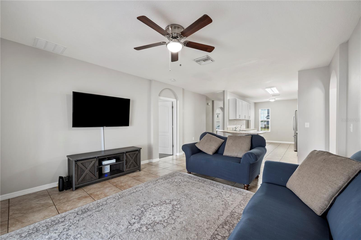
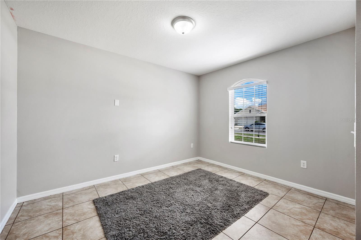
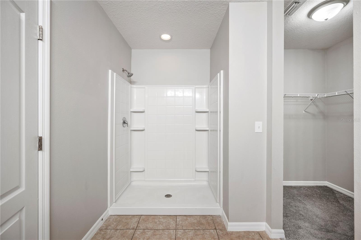
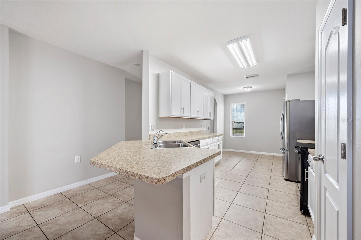
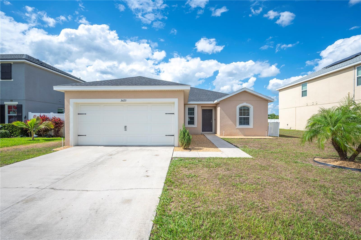
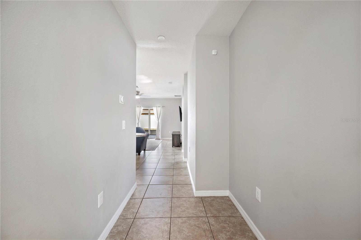
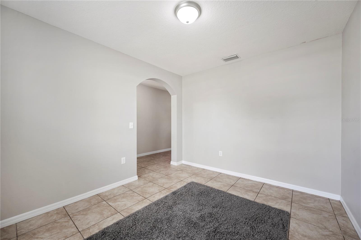
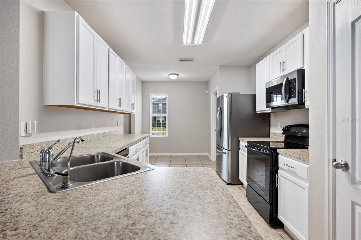
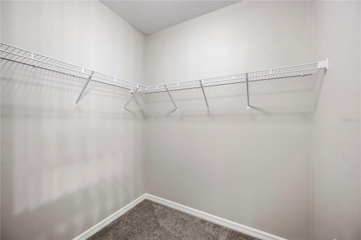
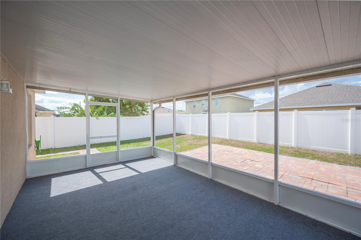
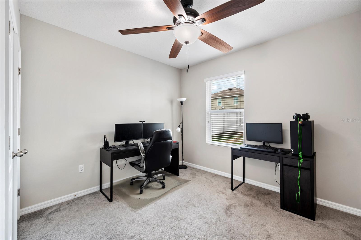
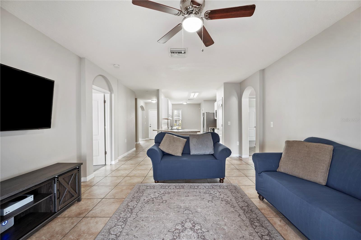
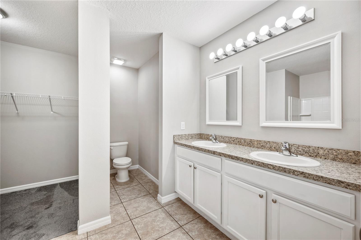
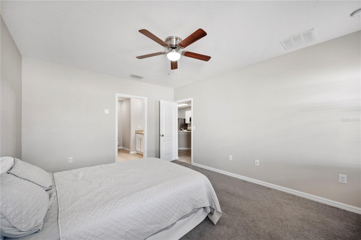
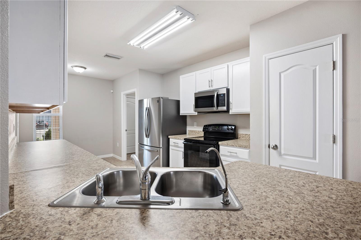
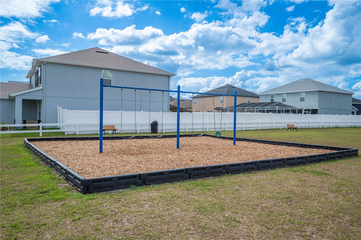
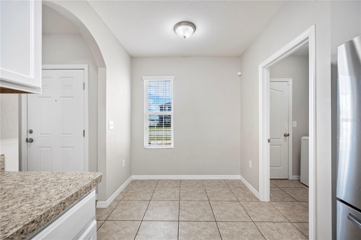
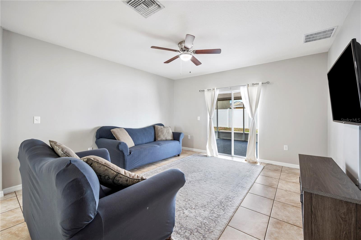
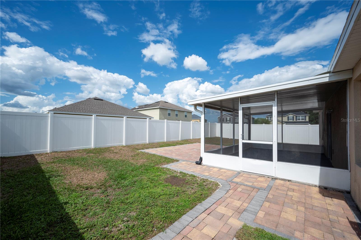
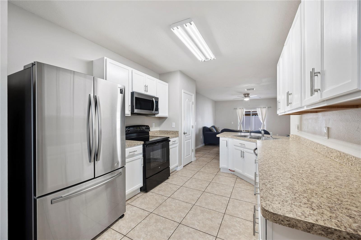
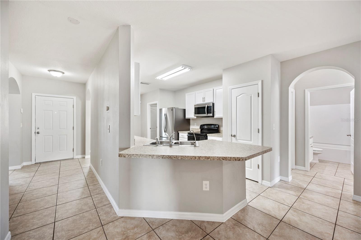
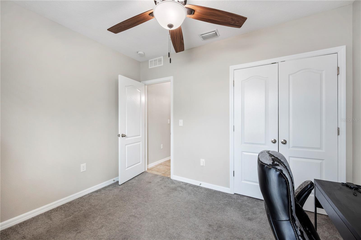
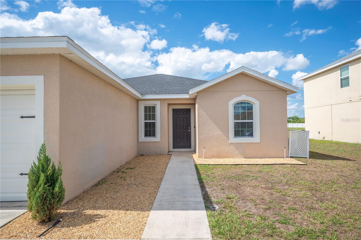
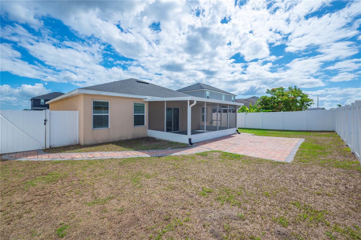
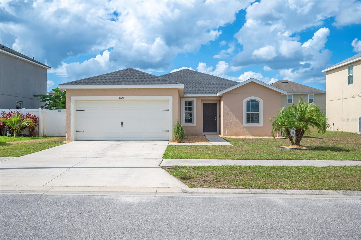
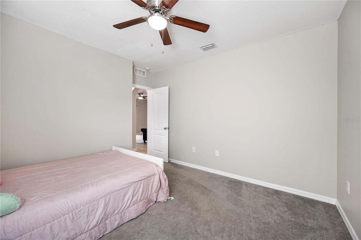
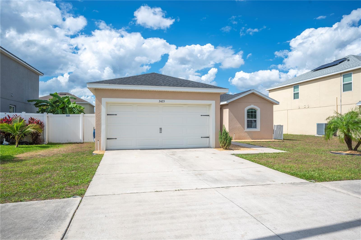
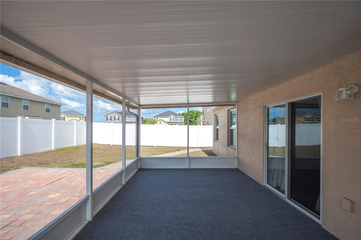
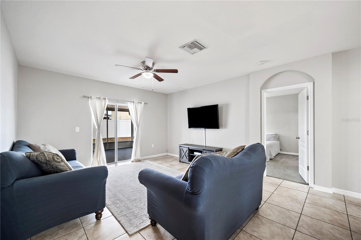
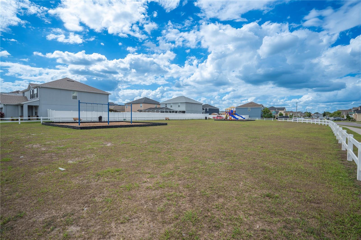
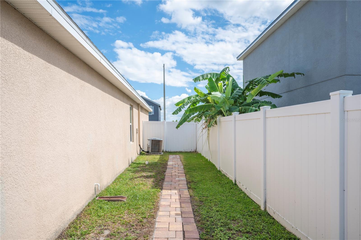
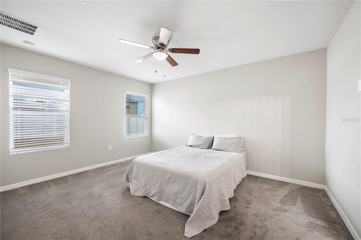
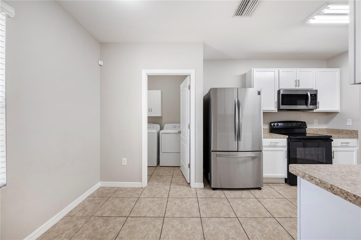
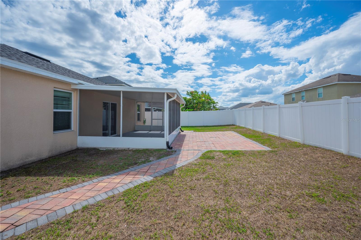
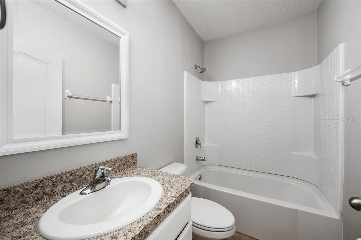
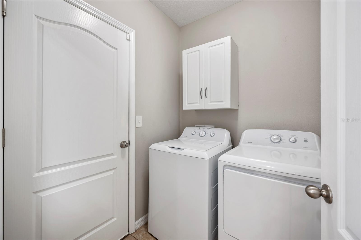
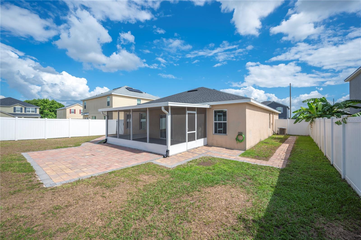
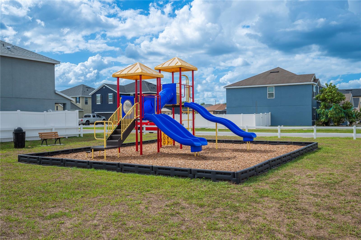
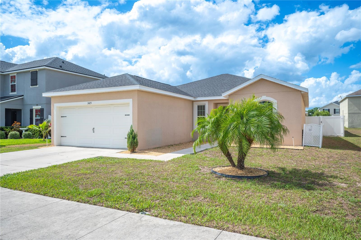
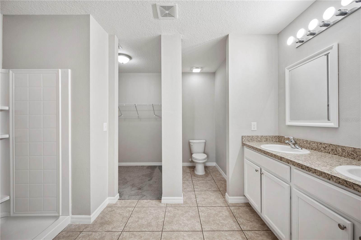
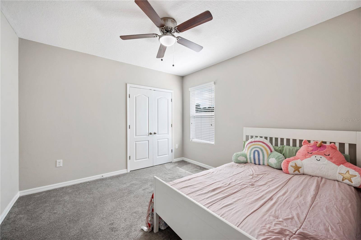
Active
3425 SAN MOISE PL
$340,000
Features:
Property Details
Remarks
Nestled in the charming community of Plant City, Florida, Built in 2015, this contemporary 3-bedroom, 2-bathroom single-family home spans 1,546 square feet and sits on a 6,599-square-foot lot. The open-concept design features a split floor plan, enhancing privacy and functionality. The formal dining room, eat-in kitchen, and spacious family room provide ample space for both everyday living and entertaining.The kitchen is equipped with modern appliances, including a refrigerator, microwave, range, dishwasher, and washer and dryer. The home also boasts ceiling fans, a thermostat, and a combination of tile, and carpet. Step outside to enjoy the large screened lanai and a separate paver patio—ideal for outdoor gatherings and barbecues. The fenced backyard offers privacy and space for pets or play. Situated in a neighborhood with a low HOA fee, residents have access to community amenities such as a playground and pool. The home is zoned for Robinson Elementary, Turkey Creek Middle, and Durant High School. With its blend of modern amenities, energy efficiency, and community features you don't want to miss this home.
Financial Considerations
Price:
$340,000
HOA Fee:
150
Tax Amount:
$4502.08
Price per SqFt:
$219.92
Tax Legal Description:
MAGNOLIA GREEN PHASE 2 LOT 7 BLOCK I
Exterior Features
Lot Size:
6600
Lot Features:
N/A
Waterfront:
No
Parking Spaces:
N/A
Parking:
Driveway, Garage Door Opener
Roof:
Shingle
Pool:
No
Pool Features:
N/A
Interior Features
Bedrooms:
3
Bathrooms:
2
Heating:
Central
Cooling:
Central Air
Appliances:
Dishwasher, Electric Water Heater, Microwave, Range, Refrigerator
Furnished:
No
Floor:
Carpet
Levels:
One
Additional Features
Property Sub Type:
Single Family Residence
Style:
N/A
Year Built:
2015
Construction Type:
Block
Garage Spaces:
Yes
Covered Spaces:
N/A
Direction Faces:
South
Pets Allowed:
Yes
Special Condition:
None
Additional Features:
Lighting, Sidewalk
Additional Features 2:
N/A
Map
- Address3425 SAN MOISE PL
Featured Properties