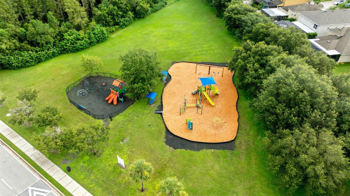
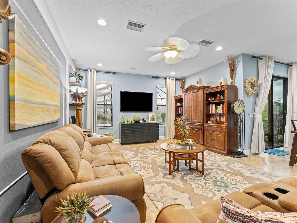
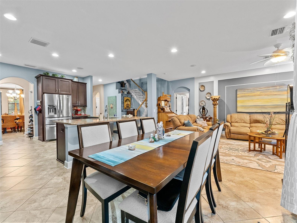
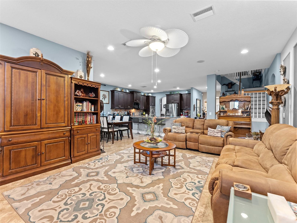
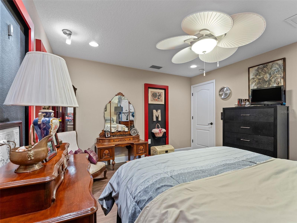
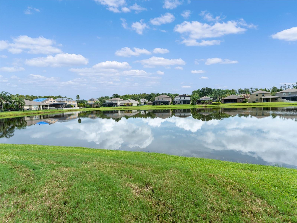
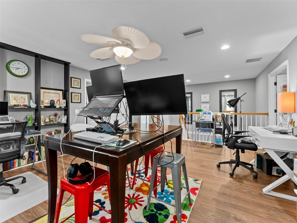
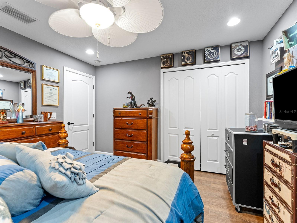
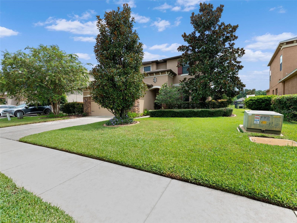
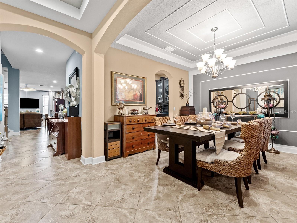
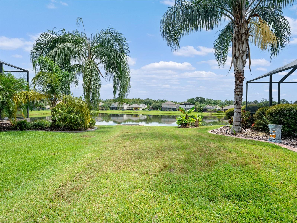
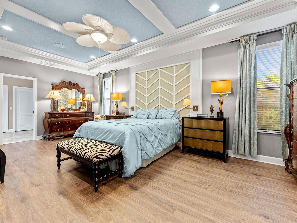
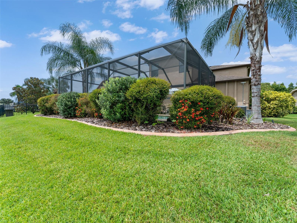
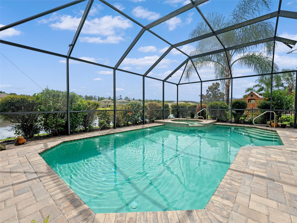
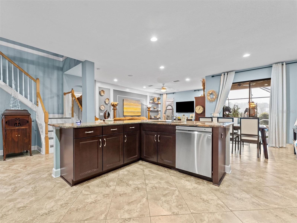
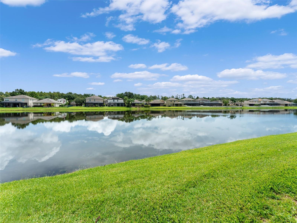
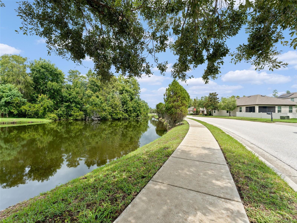
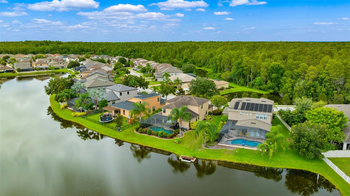
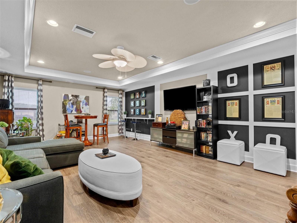
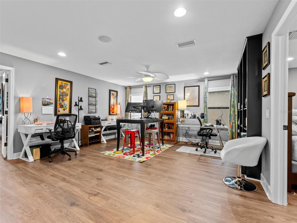
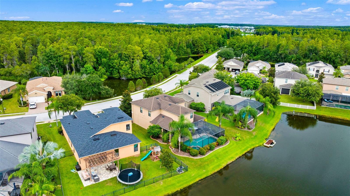
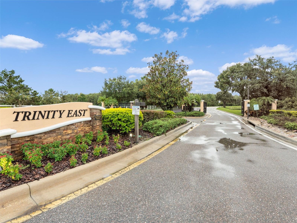
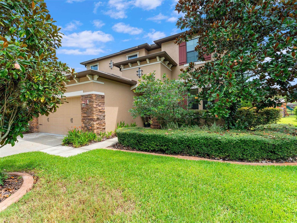
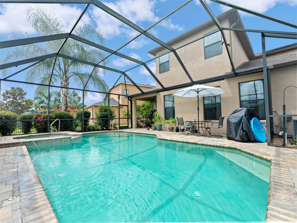
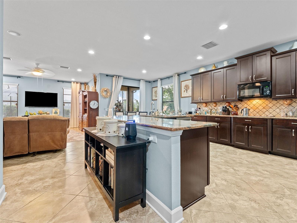
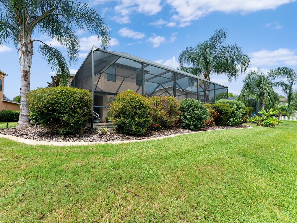
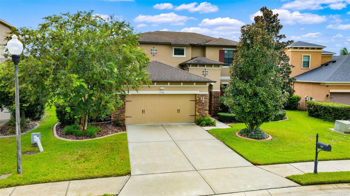
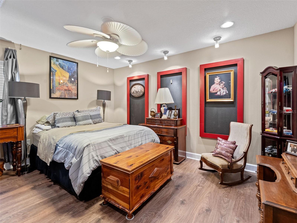
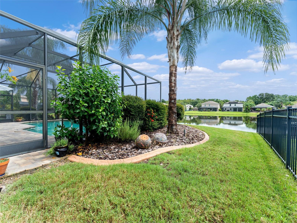
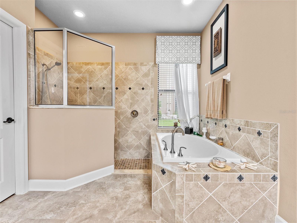
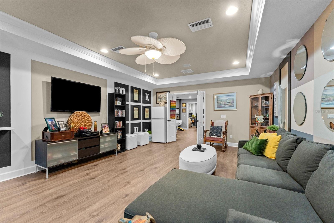
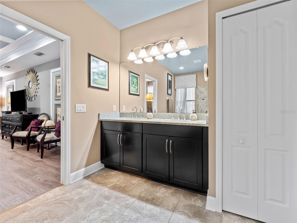
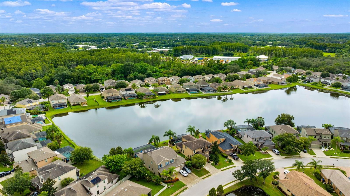
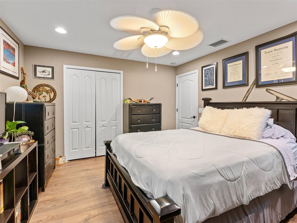
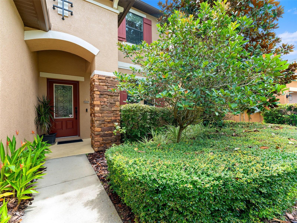
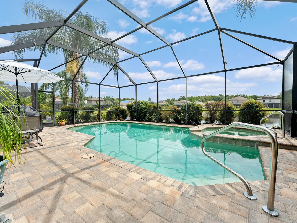
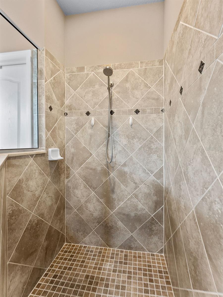
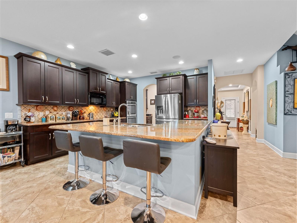
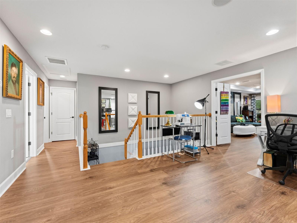
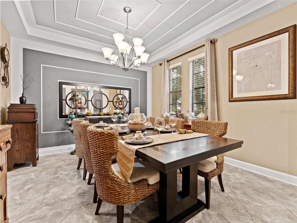
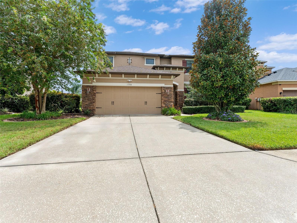
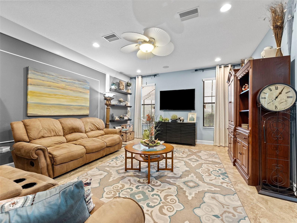
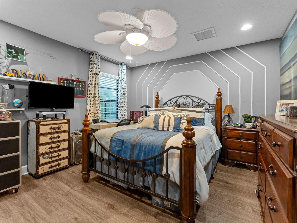
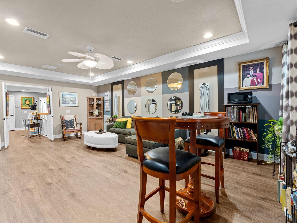
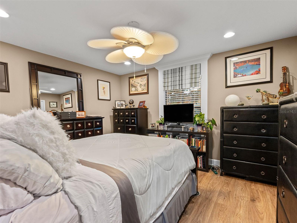
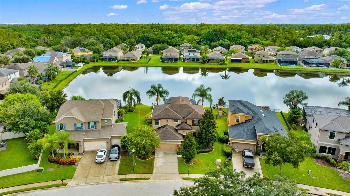
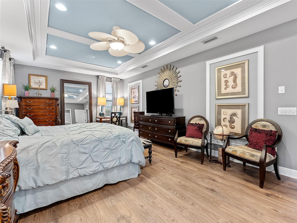
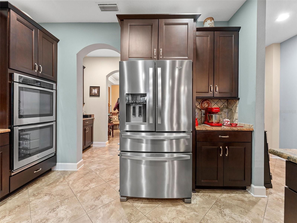
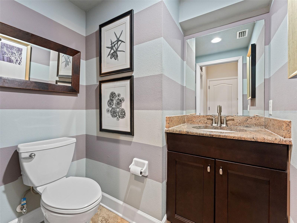
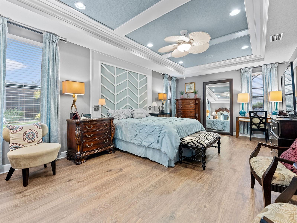
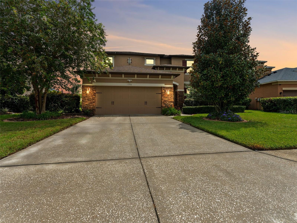
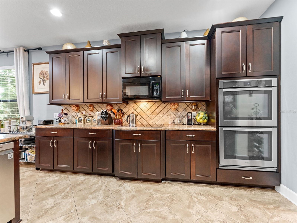
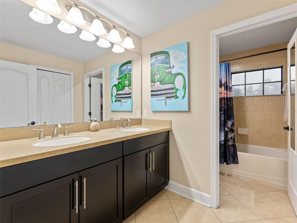
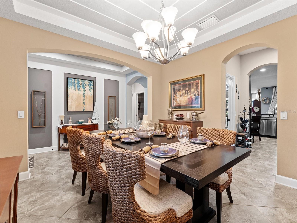
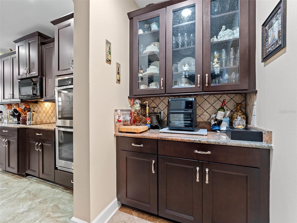
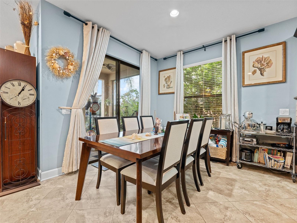
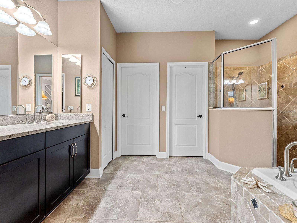
Active
1342 KETZAL DR
$699,900
Features:
Property Details
Remarks
This expansive award winning Standard Pacific floor plan boasts 4 bedrooms, 3 bathrooms, and is located in the highly sought-after Gated Trinity East community. This home was one of the model homes of the subdivision offering premium upgrades and a prime layout. From the moment you arrive, you'll notice the charming curb appeal with a welcoming front porch, stacked stone accents and an oversized 2-car garage. Step inside to soaring ceilings and a formal dining area that sets the tone for elegant yet comfortable living. The heart of the home is an open-concept great room that flows seamlessly into the gourmet kitchen, 42” upper espresso cabinets with crown molding and custom pull-out and shelving for optimum organization, walk-in pantry, granite countertops, stainless steel appliances, double ovens/convection oven, tile backsplash, breakfast bar, casual dining nook, new refrigerator and dishwasher (2022) and butler’s pantry for extra prep and storage space Sliding glass doors open to your very own private outdoor retreat, featuring a screened-in pool and spa (built in 2014), fenced backyard, elegant pavers, and serene pond views perfect for relaxing or entertaining. The primary suite is located on the main floor and offers a tray ceiling, walk-in closet, and a luxurious ensuite bath and features granite countertops, dual vanities, soaking tub, tiled walk-in shower, private water closet. Upstairs, you'll find three additional bedrooms, a full bathroom, and two large flex spaces ideal for a home office, media room, or playroom—you have space for it all! Additional upgrades include: New Mohawk laminate flooring throughout (2024), Two new HVAC units (2022), and custom pullout shelves in all bathroom and kitchen, wired inside for security system. 4 outside Ring cameras and doorbell installed outside and a Klipsch surround sound system. All of this and this located in a private community with walking trails, newly remodeled playground, and peaceful pond views, just minutes from top-rated schools, shopping, dining and medical facilities. Don’t miss your chance to call this stunning home yours.?Schedule your private tour today!
Financial Considerations
Price:
$699,900
HOA Fee:
410.88
Tax Amount:
$5736.82
Price per SqFt:
$215.82
Tax Legal Description:
TRINITY EAST REPLAT PB 56 PG 002 LOT 105 OR 8894 PG 0665
Exterior Features
Lot Size:
8501
Lot Features:
N/A
Waterfront:
Yes
Parking Spaces:
N/A
Parking:
Garage Door Opener, Ground Level, Oversized
Roof:
Shingle
Pool:
Yes
Pool Features:
Heated, In Ground, Lighting, Pool Alarm, Pool Sweep, Screen Enclosure, Tile
Interior Features
Bedrooms:
4
Bathrooms:
3
Heating:
Electric
Cooling:
Central Air, Zoned
Appliances:
Built-In Oven, Convection Oven, Cooktop, Dishwasher, Disposal, Dryer, Electric Water Heater, Exhaust Fan, Gas Water Heater, Microwave, Range Hood, Refrigerator, Tankless Water Heater, Washer
Furnished:
Yes
Floor:
Ceramic Tile, Laminate
Levels:
Two
Additional Features
Property Sub Type:
Single Family Residence
Style:
N/A
Year Built:
2011
Construction Type:
Stone, Stucco, Frame
Garage Spaces:
Yes
Covered Spaces:
N/A
Direction Faces:
West
Pets Allowed:
No
Special Condition:
None
Additional Features:
Rain Gutters, Sidewalk, Sliding Doors
Additional Features 2:
Buyer and agent to verify
Map
- Address1342 KETZAL DR
Featured Properties