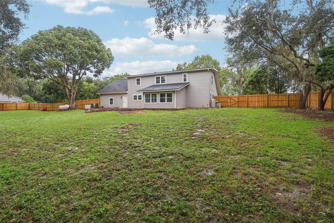
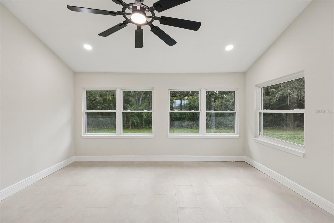
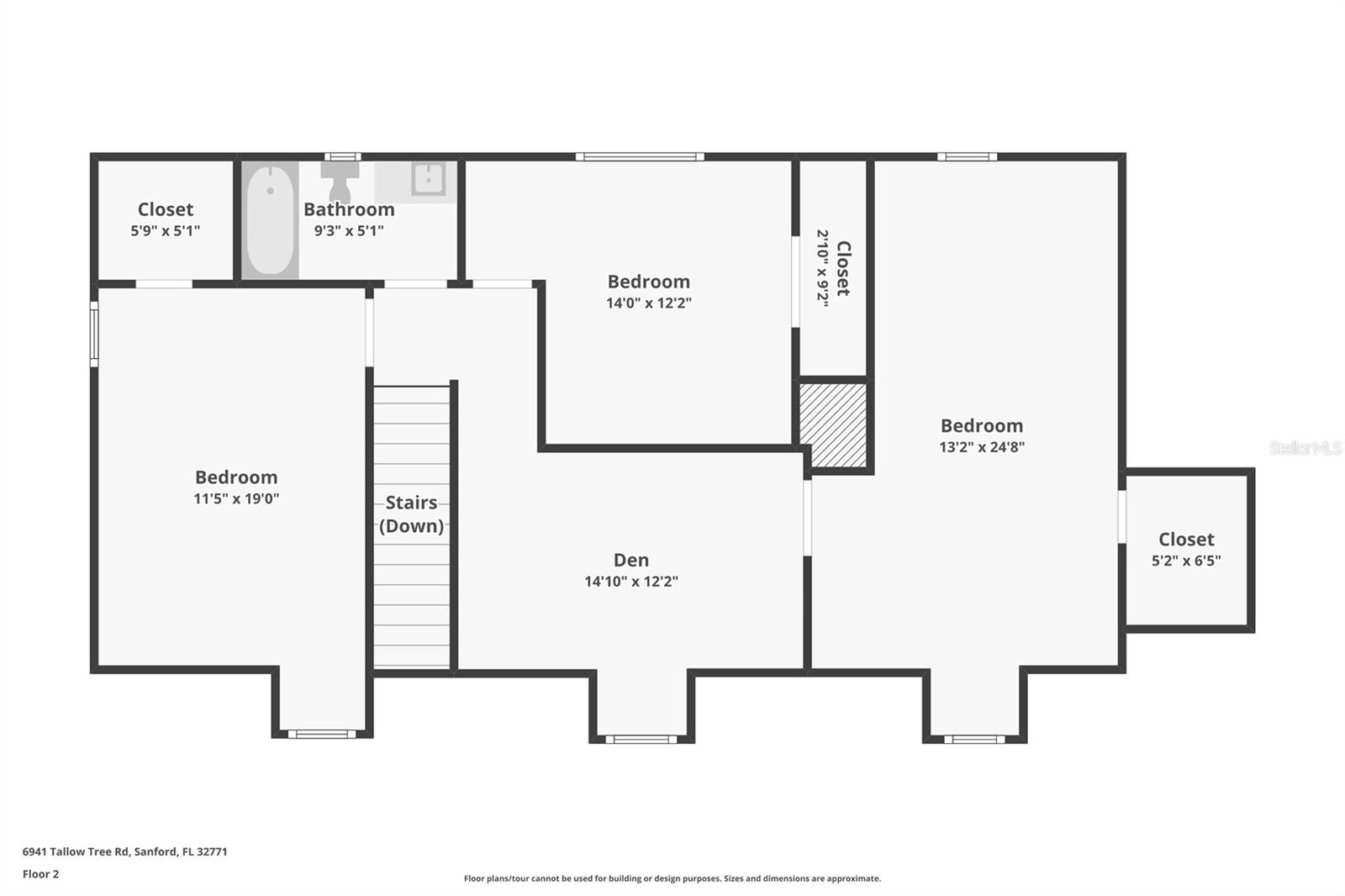
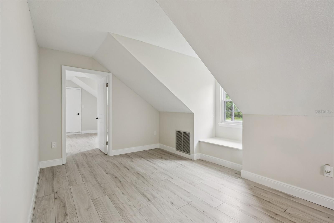
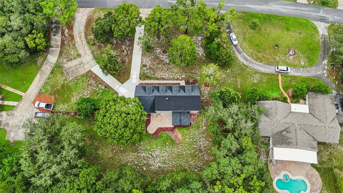
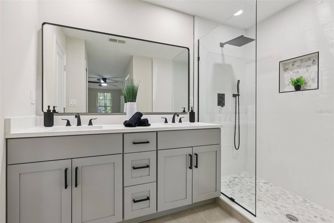

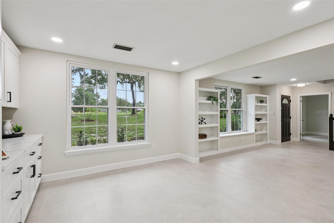
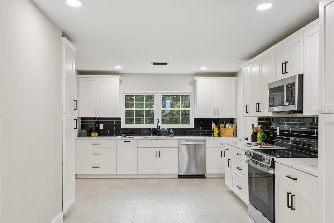
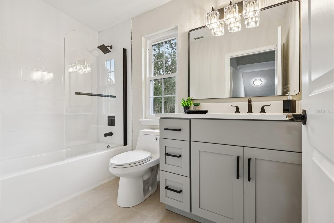
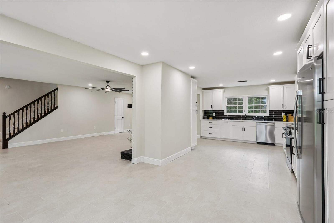
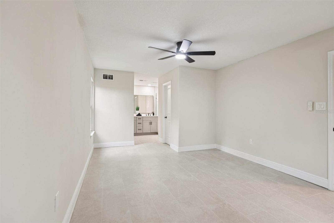
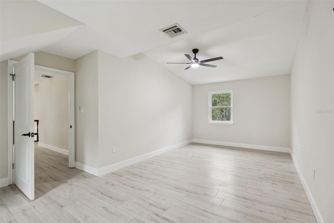
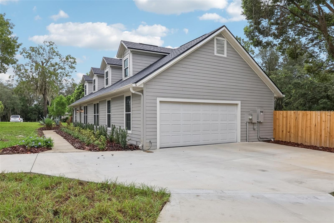

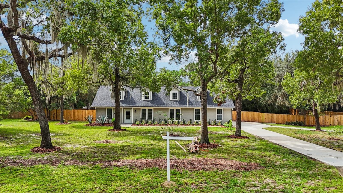
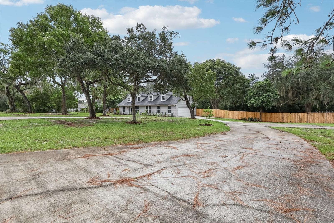
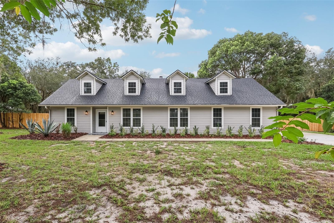
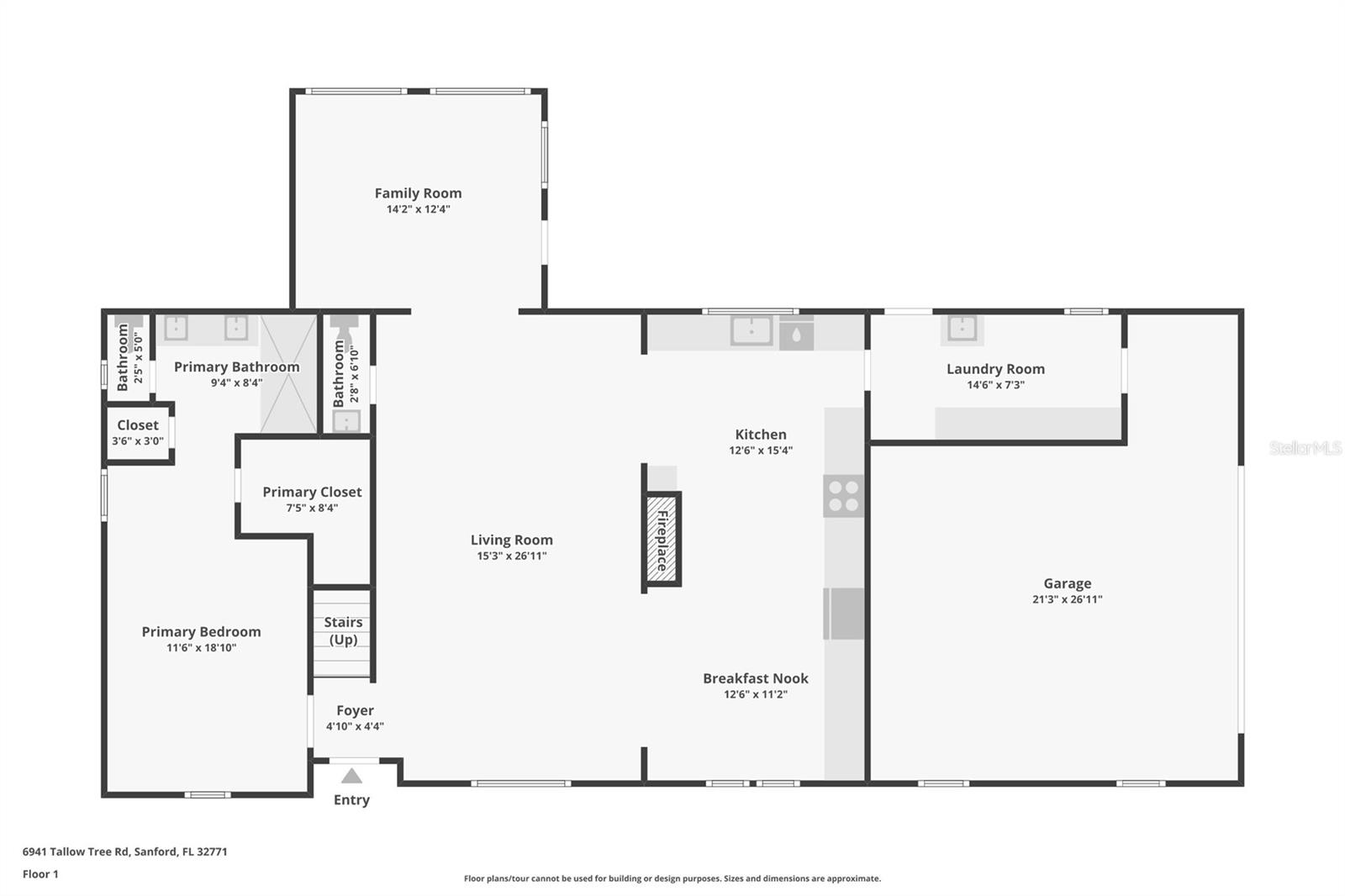
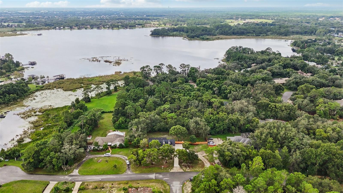
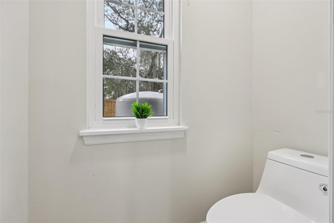

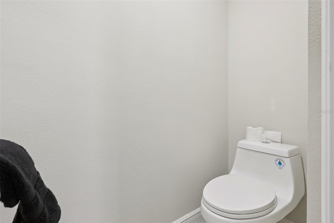
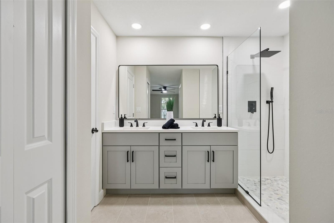
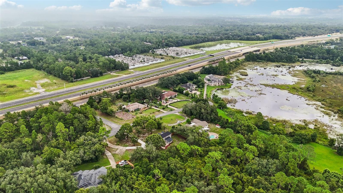
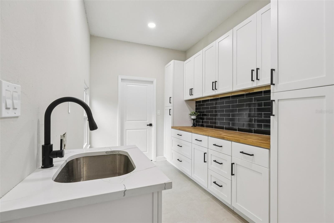
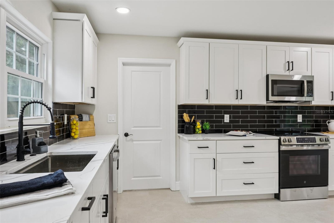
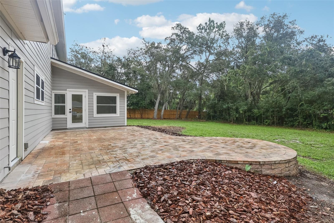
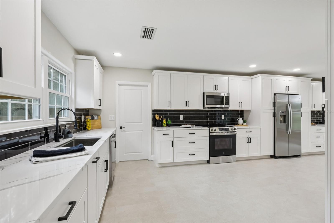
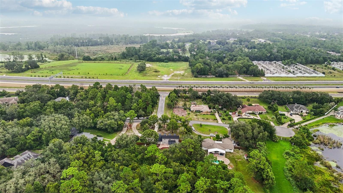
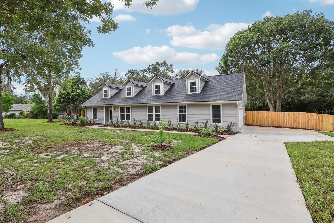
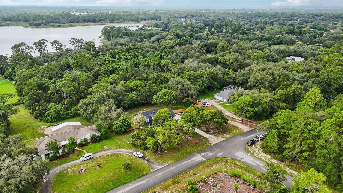
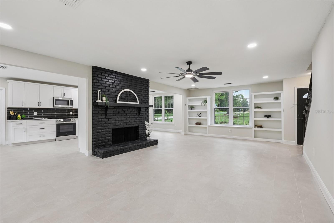
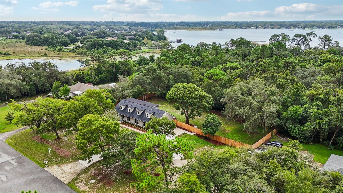

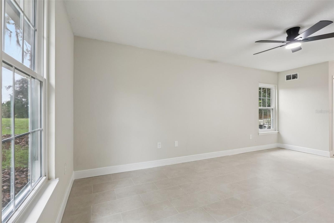
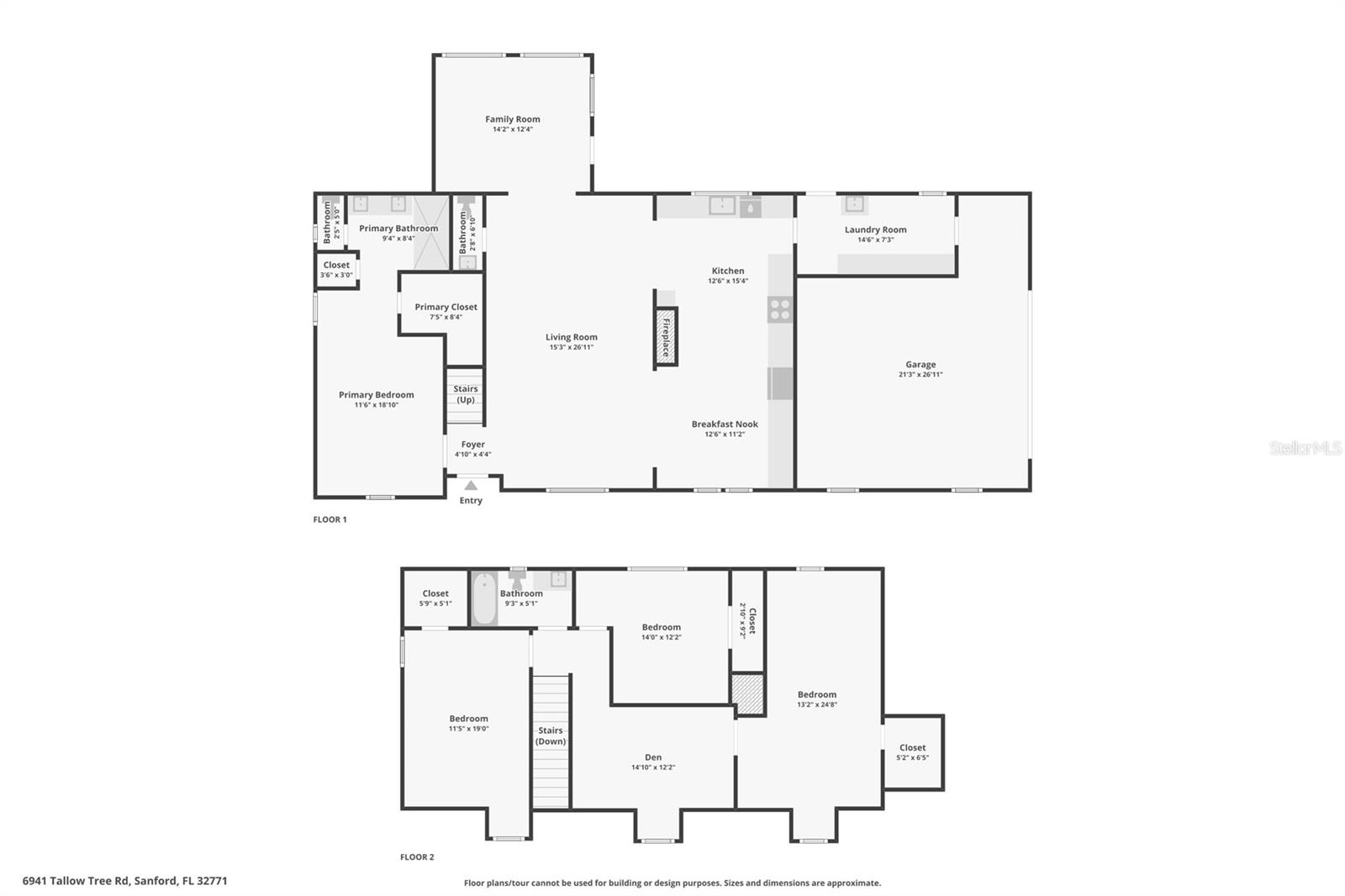
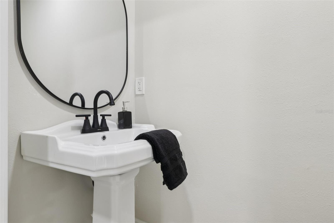
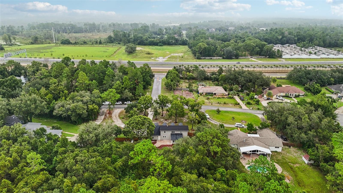
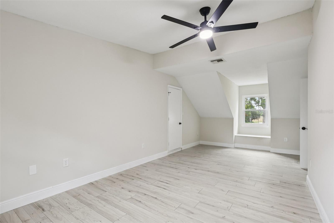
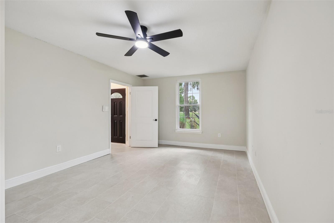
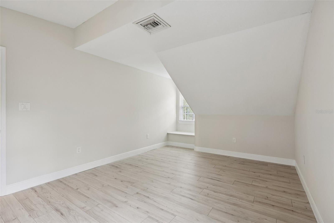
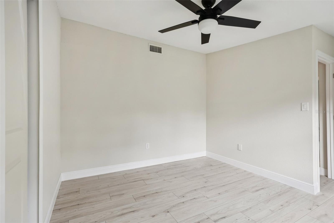
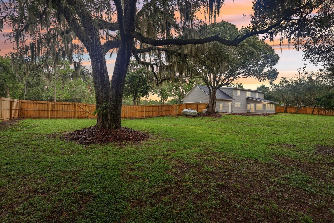
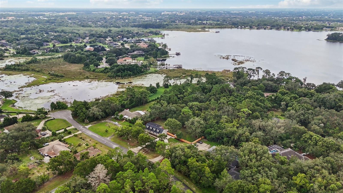
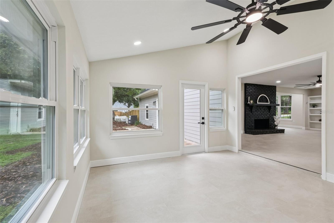
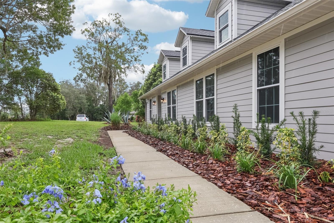
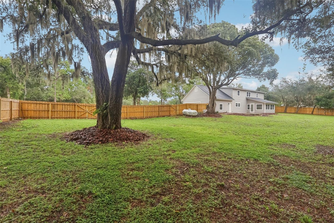
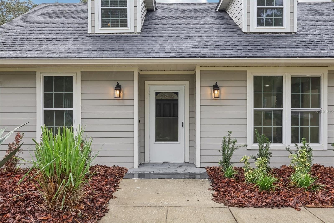
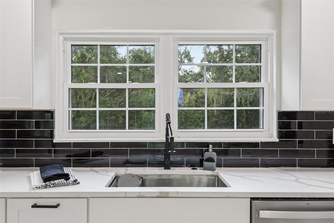
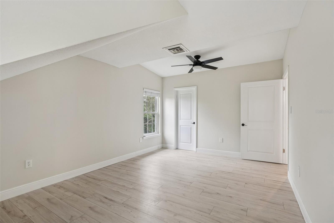
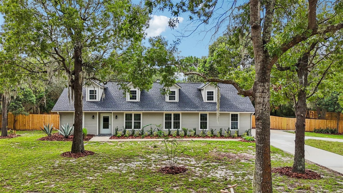
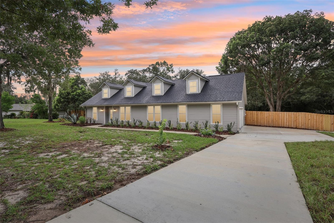
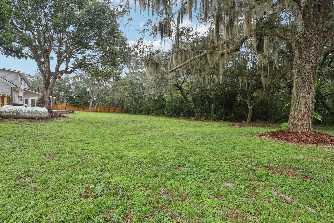
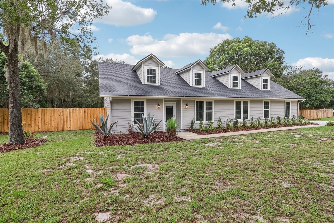
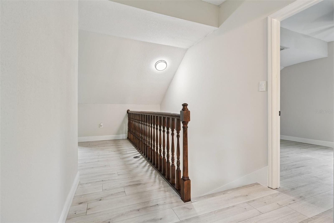
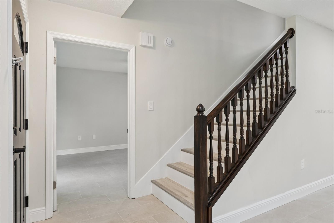
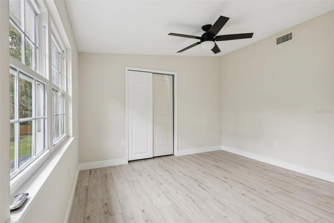
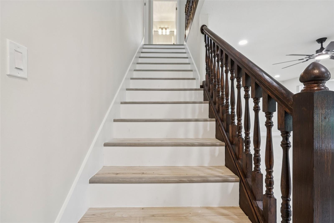
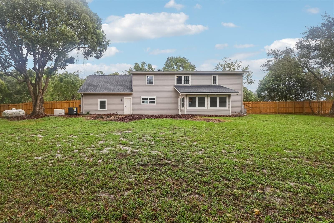
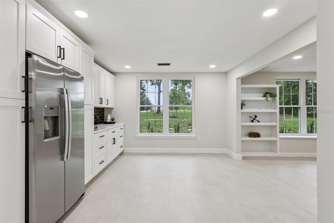
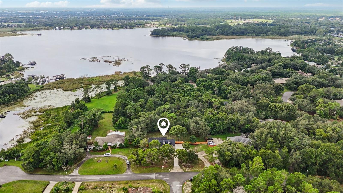
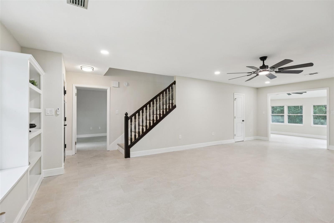
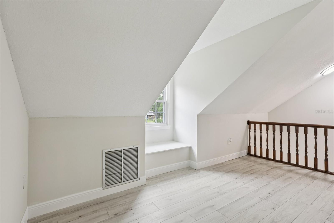
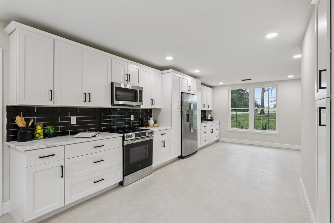
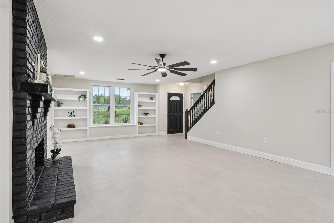
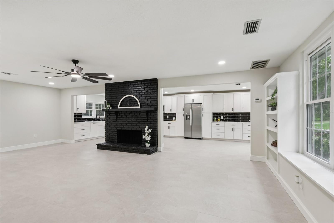
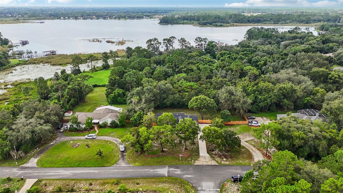
Active
6941 TALLOW TREE RD
$679,900
Features:
Property Details
Remarks
One or more photo(s) has been virtually staged. Welcome to this fully renovated 4-bedroom, 2.5-bath custom home offering over 2,500 sq. ft. of stylish living space with a 2 car garage on a rare 1-acre homesite in Sanford. Thoughtfully updated from top to bottom, this property blends modern comfort with timeless appeal. Step inside to discover a bright, open layout ideal for both everyday living and entertaining. The new gourmet kitchen features sleek finishes and flows seamlessly into spacious living and dining areas, creating the perfect gathering hub around the wood burning fireplace. New tile flooring covers the entire first floor, and the primary suite features a custom tiled walk-in shower, and a large walk-in closet. The upstairs features 3 large bedrooms and a loft area with new laminate flooring, and an updated bathroom. Every detail has been upgraded for peace of mind, including a brand-new roof, cement siding, fence, and driveway, plus a GENERAC whole-house generator for uninterrupted comfort. The expansive backyard is fully fenced and features a large stone-paved open patio, a private canvas—whether you envision a pool, garden oasis, or outdoor entertaining space. Located in a quiet community with NO HOA, yet just minutes from major highways, shopping, dining, and Sanford’s vibrant historic district, this property offers the best of both worlds: acreage living with city convenience. Don’t miss this opportunity to own a turnkey home on a full acre in one of Central Florida’s most desirable areas. Call and schedule your showing today!
Financial Considerations
Price:
$679,900
HOA Fee:
N/A
Tax Amount:
$2567.18
Price per SqFt:
$271.2
Tax Legal Description:
LOT 15 SYLVA GLADE PB 22 PGS 20 & 21
Exterior Features
Lot Size:
43579
Lot Features:
N/A
Waterfront:
No
Parking Spaces:
N/A
Parking:
Driveway, Garage Faces Side, Oversized
Roof:
Shingle
Pool:
No
Pool Features:
N/A
Interior Features
Bedrooms:
4
Bathrooms:
3
Heating:
Central, Electric
Cooling:
Central Air
Appliances:
Dishwasher, Disposal, Electric Water Heater, Microwave, Range, Refrigerator
Furnished:
No
Floor:
Ceramic Tile, Laminate
Levels:
Two
Additional Features
Property Sub Type:
Single Family Residence
Style:
N/A
Year Built:
1984
Construction Type:
Cement Siding, Frame
Garage Spaces:
Yes
Covered Spaces:
N/A
Direction Faces:
North
Pets Allowed:
No
Special Condition:
None
Additional Features:
Rain Gutters
Additional Features 2:
N/A
Map
- Address6941 TALLOW TREE RD
Featured Properties