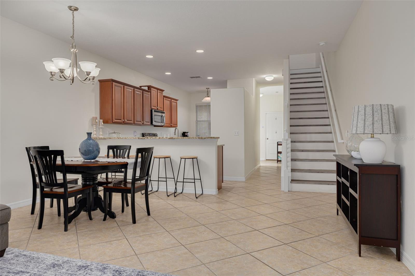
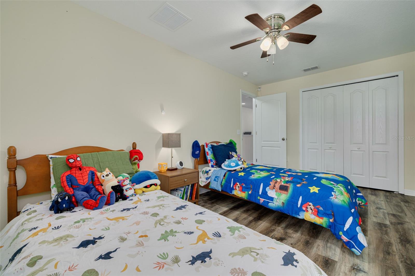
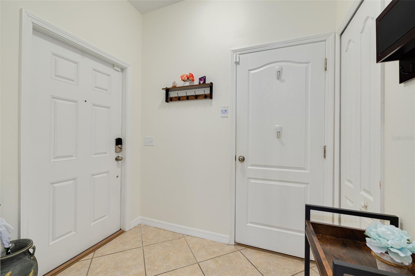
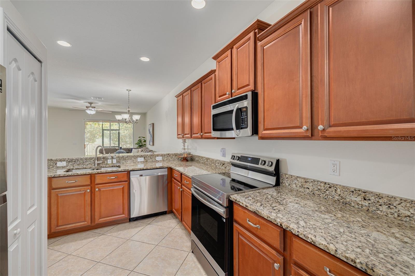
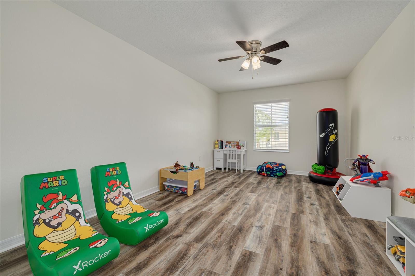
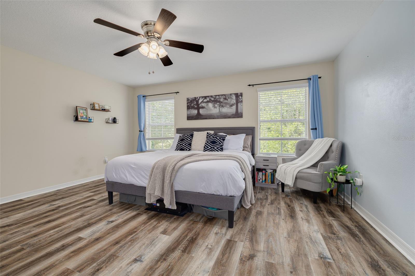
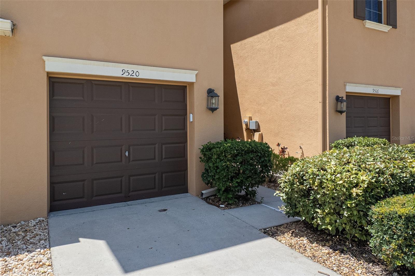
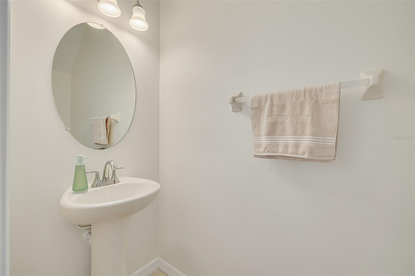
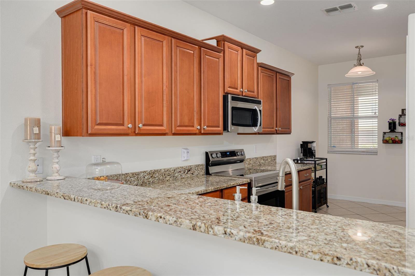
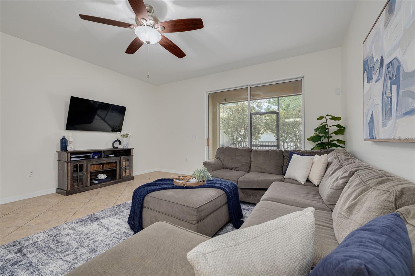
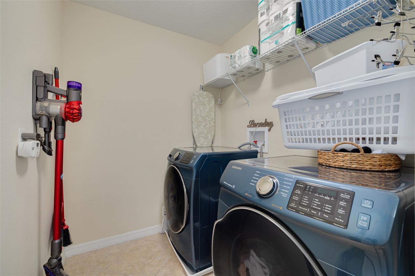
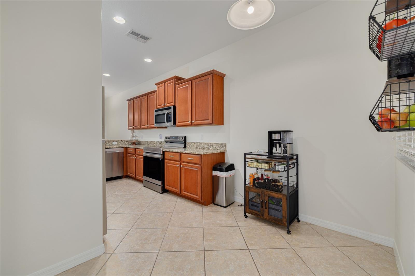
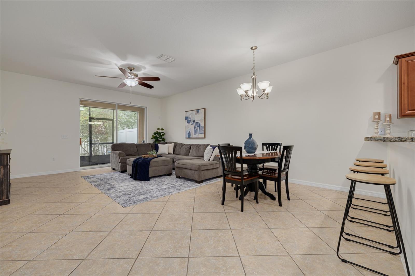
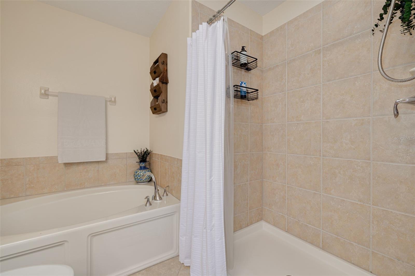
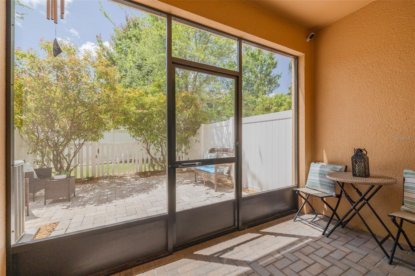
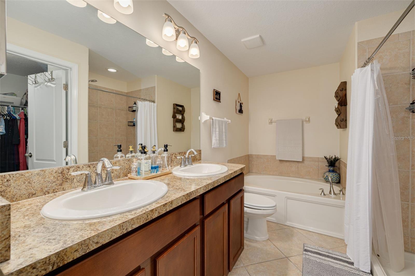
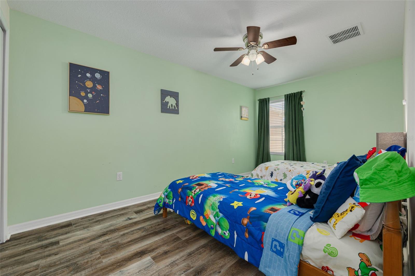
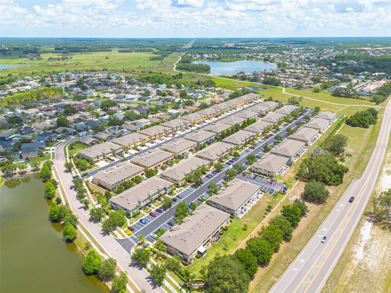
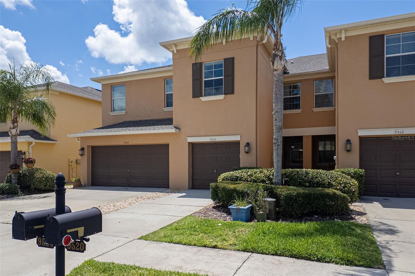
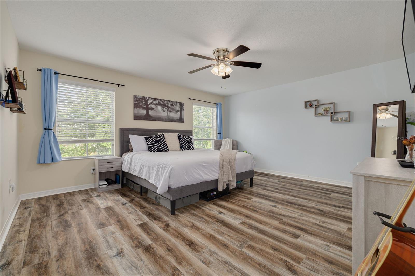
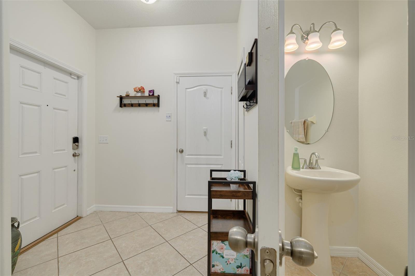
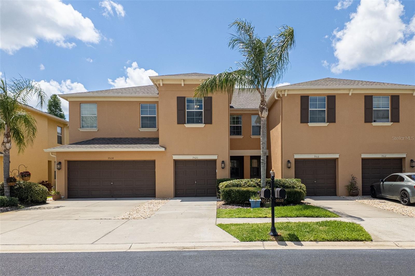
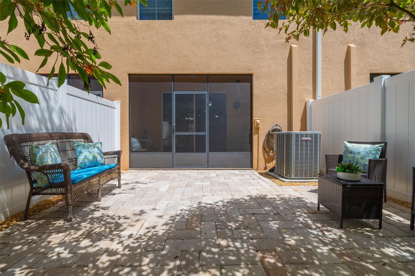
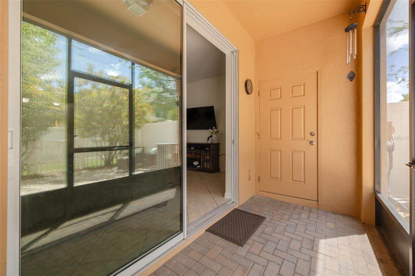
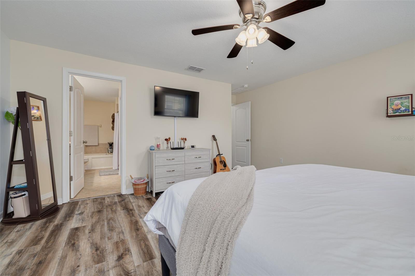
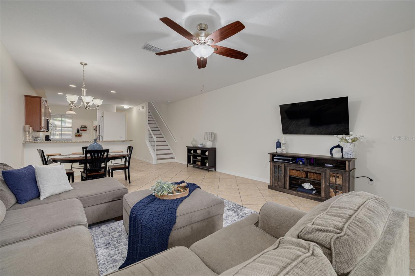
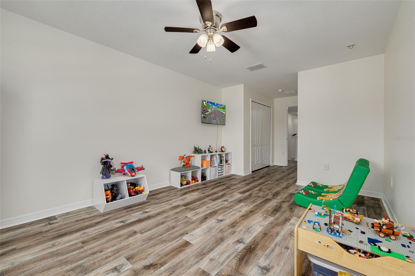
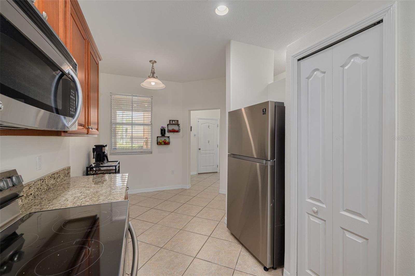
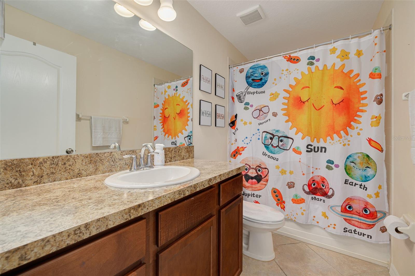
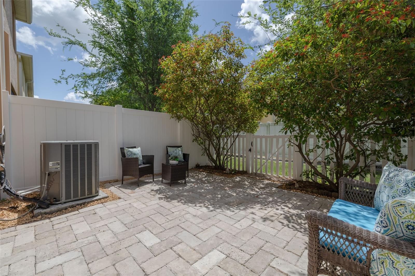
Pending
9520 TRUMPET VINE LOOP
$325,000
Features:
Property Details
Remarks
Under contract-accepting backup offers. Welcome to this beautifully updated 3-bedroom, 2.5-bath townhome with a 1-car garage, ideally located in the heart of Trinity! This home offers peace of mind with a brand-new roof (2024). The open floor plan features a spacious kitchen with granite countertops, 42” cabinets, a breakfast bar, a kitchen pantry closet, and a cozy breakfast nook. The living area flows seamlessly to a screened, covered lanai overlooking your private fenced patio with an outdoor storage closet. Upstairs, the large primary suite includes dual vanities, a garden tub, walk-in shower, and walk-in closet. Two additional bedrooms—including one oversized room—a second full bath, and a versatile flex space complete the second floor. The home also features newer waterproof vinyl flooring on the stairs and throughout the second floor. The low HOA includes exterior maintenance such as roof replacement, power washing, and exterior paint. Plus, there are no CDD fees, and the home is located in Zone X—no required flood insurance. Enjoy a top-tier location just minutes from the YMCA, A-rated schools, healthcare, shopping, dining, and more. Don’t miss this move-in ready home in one of Trinity’s most desirable communities!
Financial Considerations
Price:
$325,000
HOA Fee:
224
Tax Amount:
$4846.99
Price per SqFt:
$161.69
Tax Legal Description:
THOUSAND OAKS EAST PHASE V PB 66 PG 045 LOT 87 BLOCK 1 OR 9686 PG 2161
Exterior Features
Lot Size:
73382
Lot Features:
N/A
Waterfront:
No
Parking Spaces:
N/A
Parking:
Driveway, Garage Door Opener
Roof:
Shingle
Pool:
No
Pool Features:
N/A
Interior Features
Bedrooms:
3
Bathrooms:
3
Heating:
Central
Cooling:
Central Air
Appliances:
Dishwasher, Dryer, Electric Water Heater
Furnished:
Yes
Floor:
Tile, Vinyl
Levels:
Two
Additional Features
Property Sub Type:
Townhouse
Style:
N/A
Year Built:
2013
Construction Type:
Block, Stucco
Garage Spaces:
Yes
Covered Spaces:
N/A
Direction Faces:
North
Pets Allowed:
No
Special Condition:
None
Additional Features:
Courtyard, Private Mailbox
Additional Features 2:
See community standards for more info
Map
- Address9520 TRUMPET VINE LOOP
Featured Properties