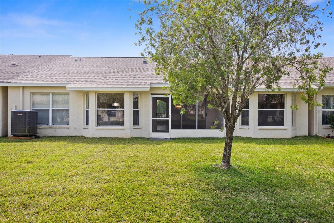
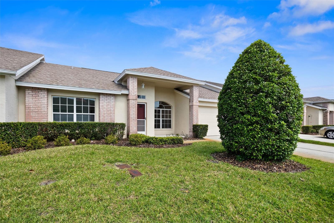
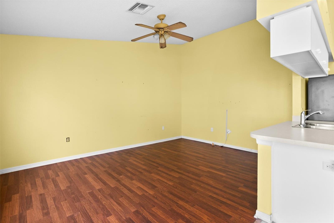
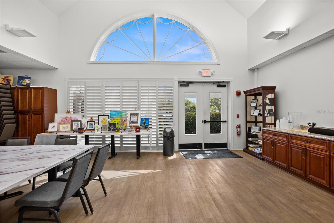

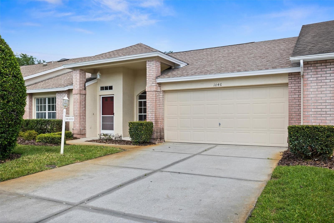
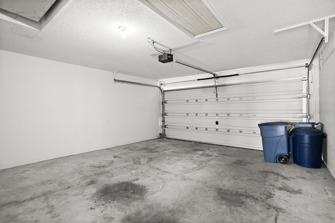
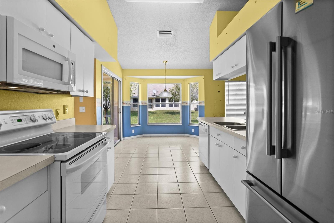
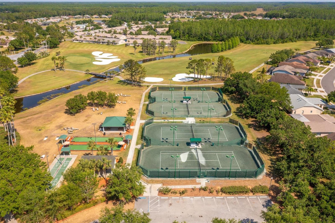
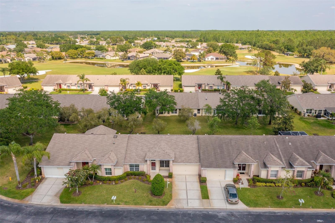
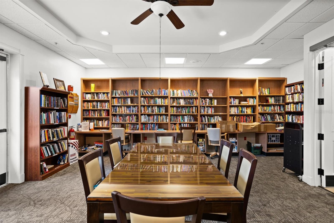
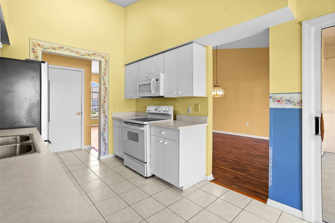
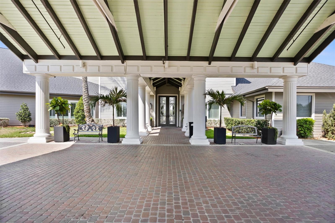
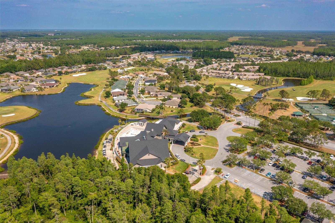
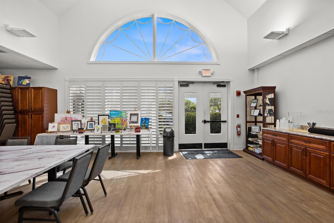
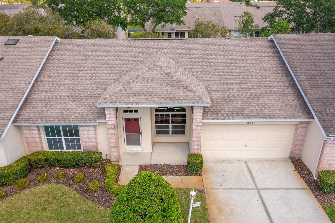
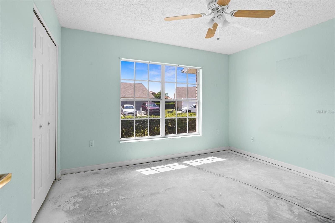
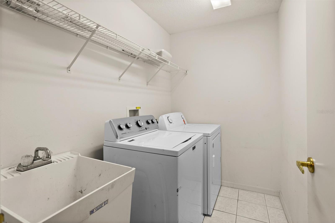
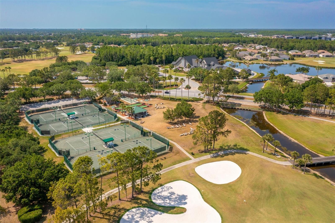
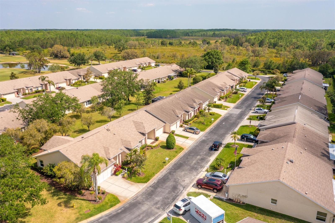
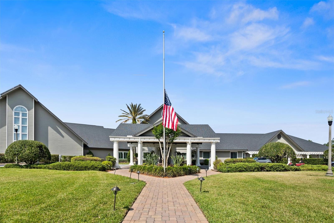

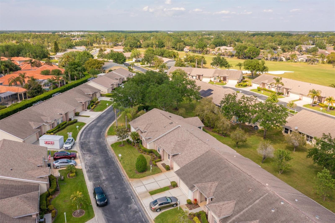
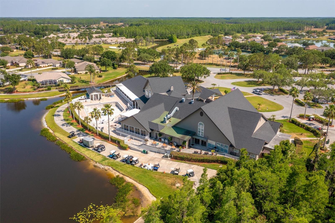
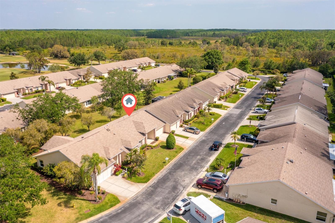
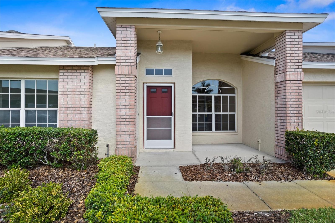
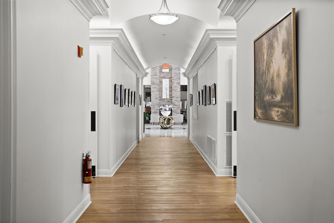
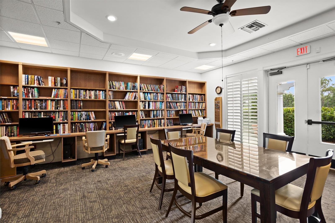
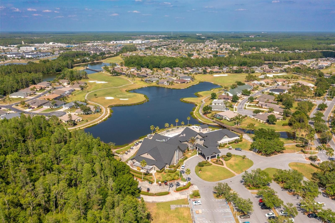
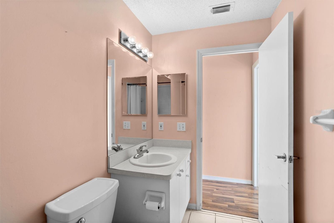
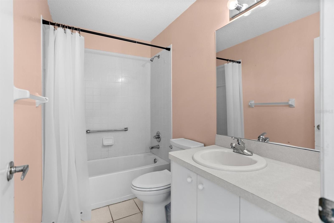
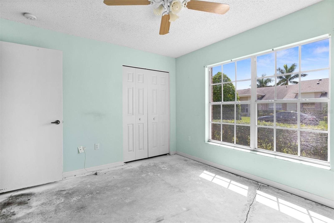
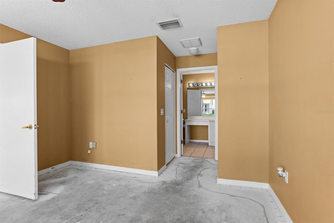
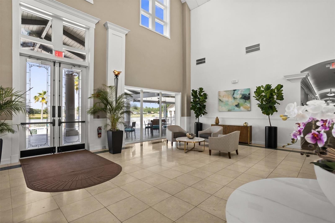
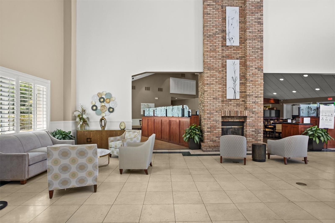
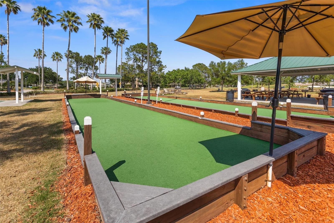
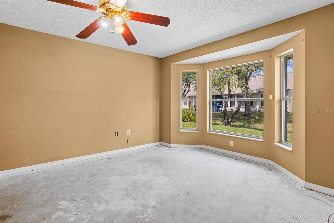
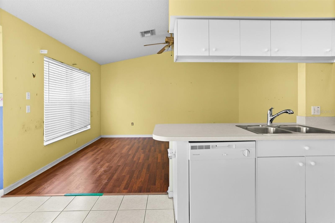
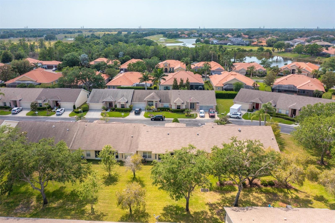
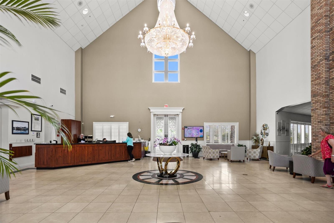
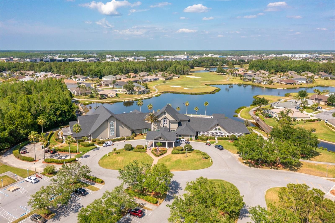
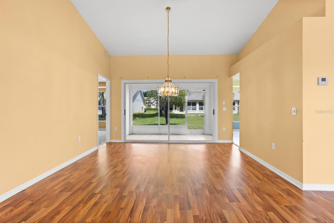
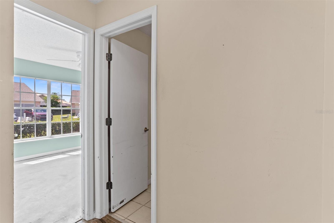
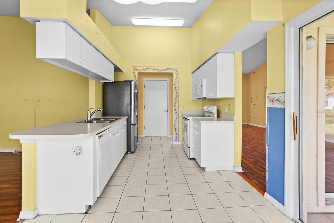
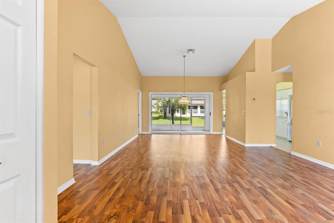
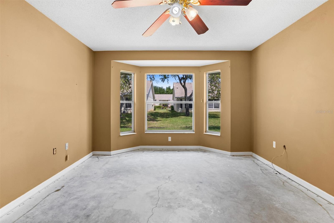
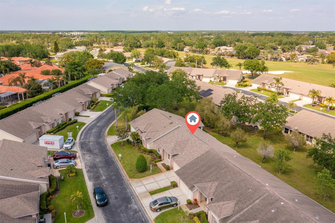

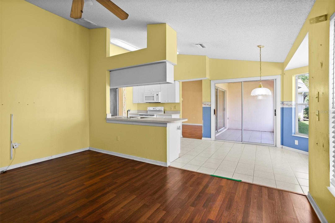
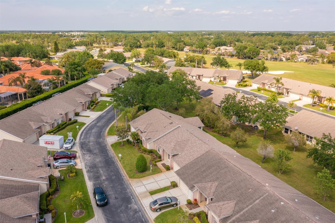
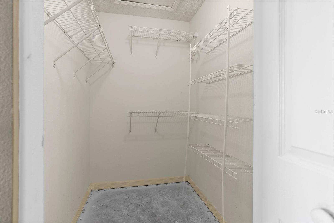
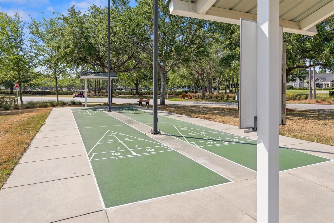
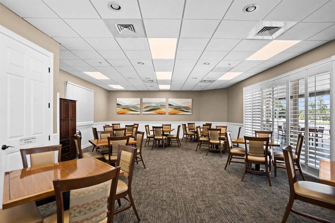
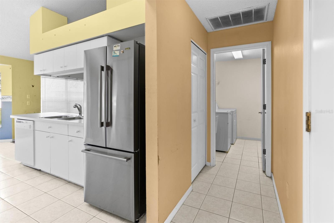
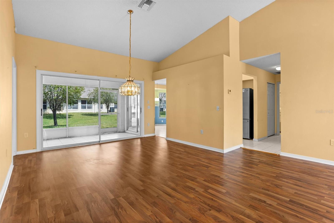
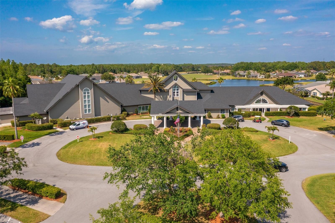
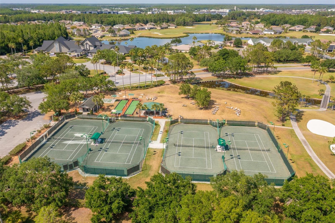
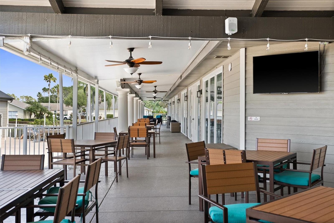
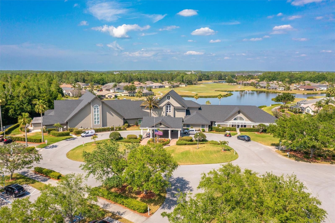
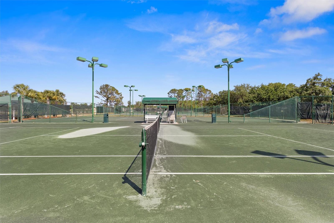
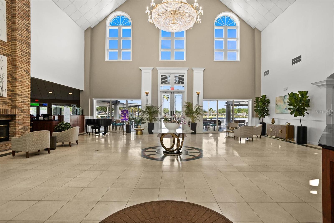
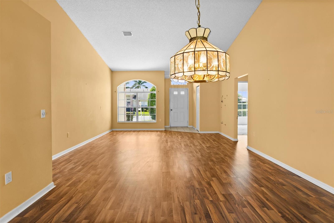
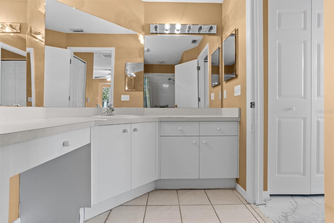
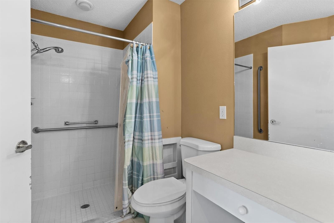
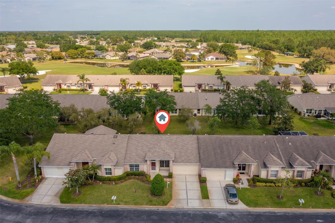
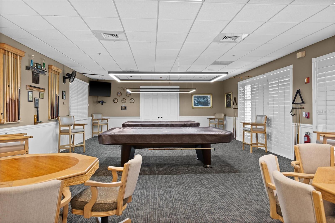

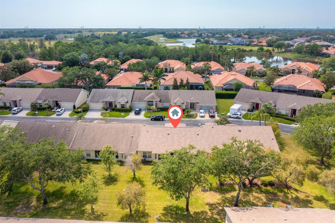
Active
1046 ALMONDWOOD DR
$309,000
Features:
Property Details
Remarks
ROOF 2021, HVAC 2022, H2O 2018…..GREAT VALUE & GREAT OPPORTUNITY! This sought-after MAGNOLIA floor plan, located in the beautiful, NEWLY-UPDATED PREMIER Golf Course Clubhouse Community of HERITAGE SPRINGS in Trinity is ready for the perfect owner to give it its second act! This ONE OWNER Villa home located in Spring Tree Village has had all of the major components replaced for ADDED BUYER SAVINGS and is now READY & PRICED ACCORDINGLY for its interior update! Have you ever looked at a home for sale, and thought, it’s updated, but not with the finishes YOU PREFER? Well, why PAY for items you don’t WANT when you have the perfect blank palate to customize to your own taste and style? Upon entering, you enter the main living area with vaulted ceilings, including a traditional, formal dining space or just an extended living space if you prefer. The kitchen has its own dedicated dining area, along with the added DESIRABILITY of a den/office/craft/flex room off of the kitchen. The Magnolia floor plan also offers a dedicated, LARGE Laundry/Pantry for added storage space. A sizable Master bedroom with en-suite bath and walk-in shower, as well as double walk-in closets complete the main bedroom area. On the opposite side of the home, is the guest bedroom and guest bath with a tub/shower component. The two-car garage will hold your car OR a normal sized truck, along with a golf cart, still allowing some room for other necessities. No need for lawn mowers or landscaping equipment, as Spring Tree Village offers MAINTENANCE FREE living! LOCK IT AND LEAVE, knowing that you do not have the worry about lawn maintenance, sprinkler maintenance, or trimming or weeding of landscaping or planting beds, as well as scheduled, exterior painting! Heritage Springs offers NUMEROUS amenities within the community, such as GOLF, TENNIS, DINING in the fantastic FOUNTAIN VUE RESTAURANT with their IN-HOUSE CHEF inspired dishes. There are ORGANIZED EVENTS THROUGHOUT THE YEAR, as well as Friday Night DANCE PARTIES! PICKLE BALL as well as a DOG PARK for your fur baby, are also offered right outside the back gates at TRINITY BLVD PICKLE BALL COURTS! A FRIENDLY and ACTIVE community that always has something for everyone! Join any one of the numerous CLUBS or play BILLARDS, enjoy the ON-SITE LIBRARY OR BOOK CLUB, or just relax and enjoy the completely RENOVATED HEATED POOL! The charming town of Tarpon Springs and the beautiful BEACH of Fred Howard Park is just minutes away, as well as the bustling and vibrant streets of DOWNTOWN NEW PORT RICHEY! Hop on the Suncoast Parkway/Veterans Expressway for the 30 minute (approx) ride to either TAMPA AIRPORT or INTERNATIONAL PLAZA & BAY STREET. This community is centrally located in the BEST of everything West Pasco County has to provide! Schedule your showing to envision how you want to customize your perfect retreat in Heritage Springs today and make your retirement (or semi-retirement) DREAMS COME TRUE!
Financial Considerations
Price:
$309,000
HOA Fee:
209
Tax Amount:
$2538.99
Price per SqFt:
$199.87
Tax Legal Description:
HERITAGE SPRINGS VILLAGE 5 PB 36 PGS 106-108 LOT 49 OR 4439 PG 12
Exterior Features
Lot Size:
4759
Lot Features:
Landscaped, Paved
Waterfront:
No
Parking Spaces:
N/A
Parking:
Driveway, Ground Level
Roof:
Shingle
Pool:
No
Pool Features:
N/A
Interior Features
Bedrooms:
2
Bathrooms:
2
Heating:
Central
Cooling:
Central Air
Appliances:
Dishwasher, Dryer, Microwave, Range, Refrigerator, Washer
Furnished:
Yes
Floor:
Ceramic Tile, Laminate
Levels:
One
Additional Features
Property Sub Type:
Villa
Style:
N/A
Year Built:
2000
Construction Type:
Block
Garage Spaces:
Yes
Covered Spaces:
N/A
Direction Faces:
Southwest
Pets Allowed:
No
Special Condition:
None
Additional Features:
Sliding Doors
Additional Features 2:
Leasing restrictions to be verified by buyer or buyer's rep if leasing restrictions are important to buyer prior to end date of contract inspection period.
Map
- Address1046 ALMONDWOOD DR
Featured Properties