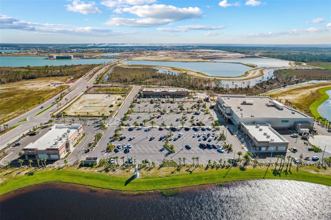
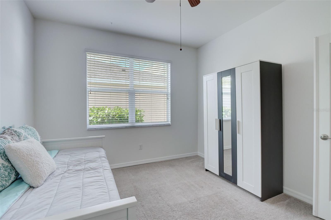
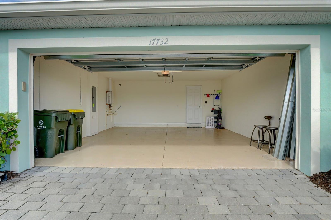
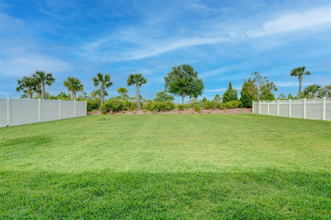
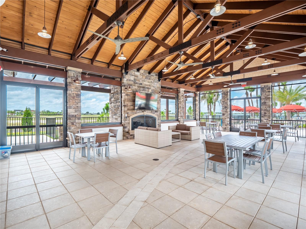
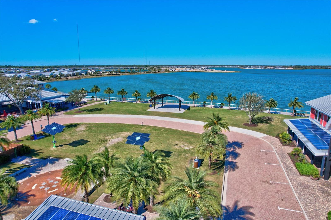
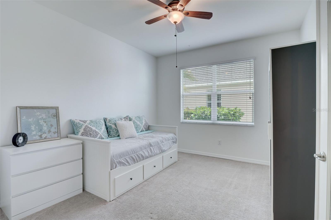
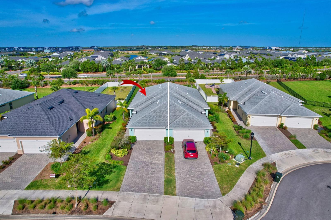
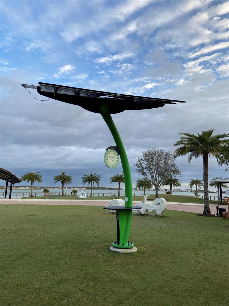
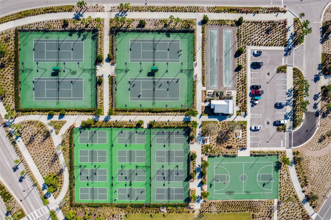

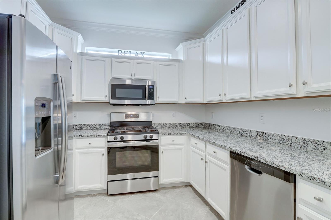
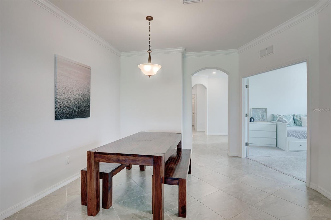
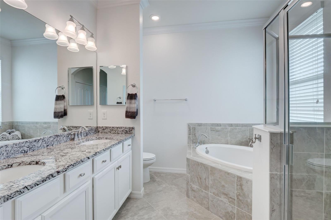


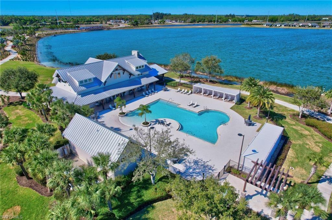

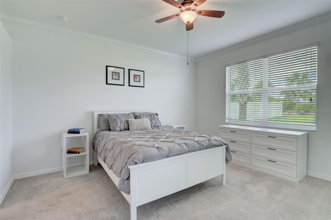
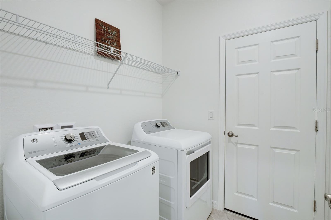

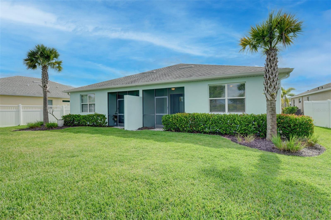
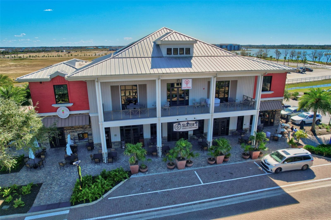

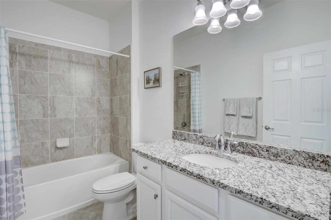
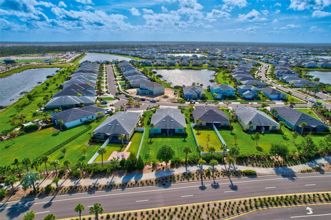
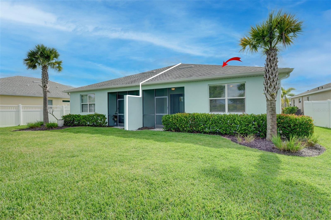
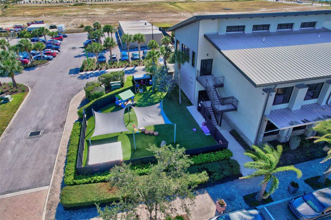
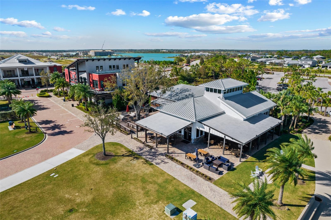
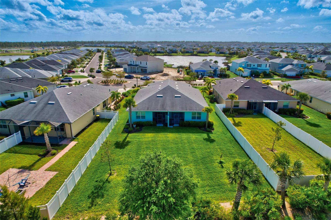
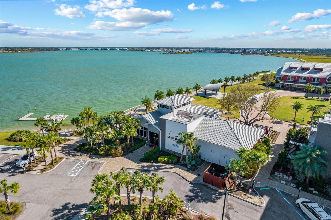
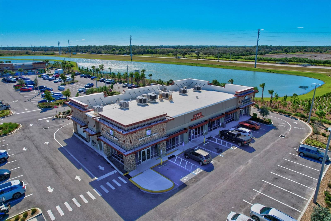
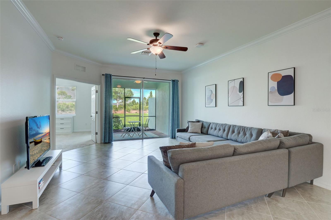
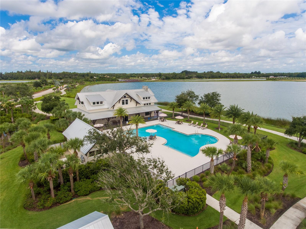
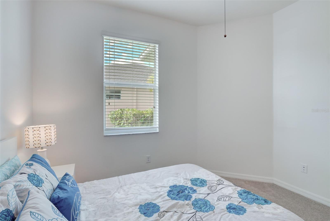

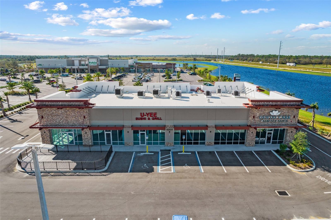
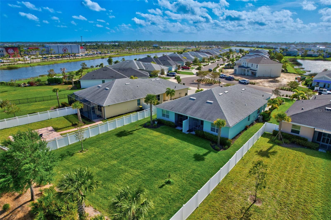
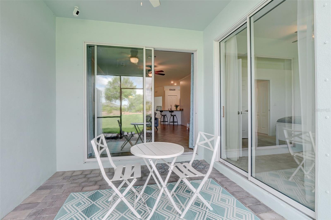
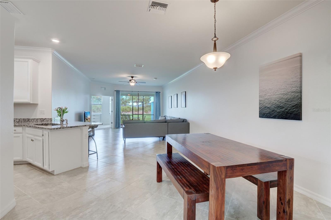
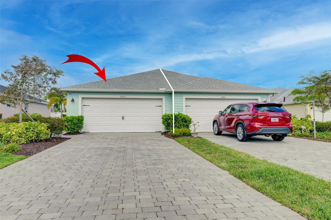
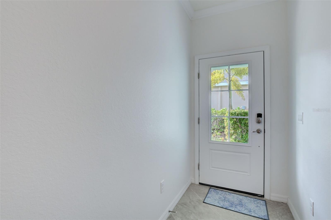

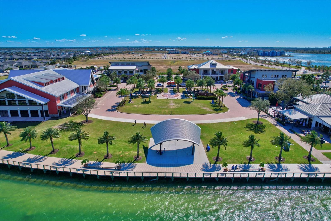

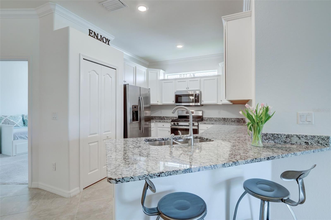
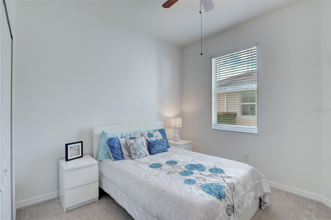
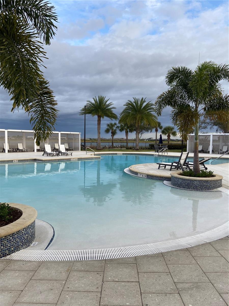
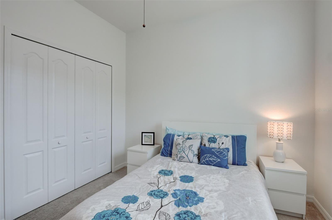
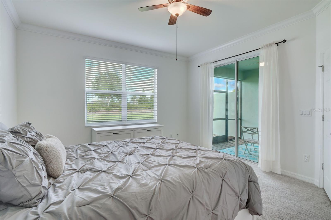
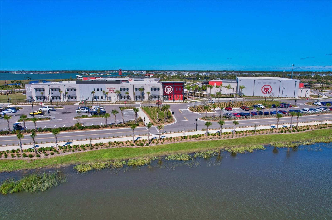
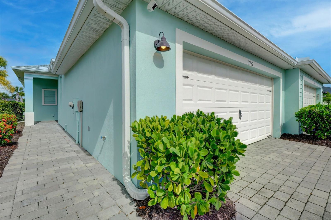
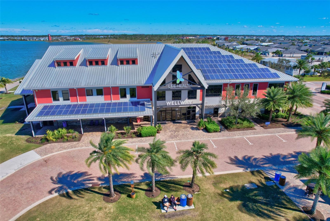
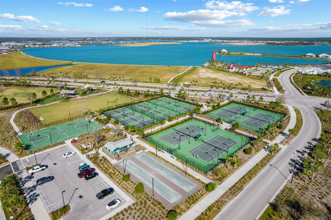
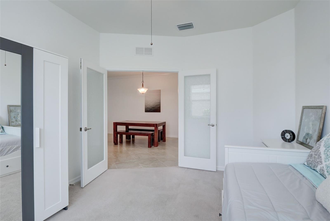
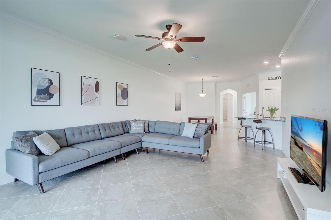
Active
17732 WAYSIDE BND
$324,999
Features:
Property Details
Remarks
Babcock Ranch is recognized as the first solar-powered town in the United States, harmoniously blending a quaint small-town ambiance with vibrant natural landscapes, stunning skies, and innovative technology. It has gained recognition as one of the top 50 places to live in the country. The Trails Edge neighborhood, located just a short distance from the Babcock Neighborhood School and Founders Square, features the Queen model by Lennar. This villa includes a thoughtful two-bedroom split floor plan, a den with French doors, two full baths, and a two-car garage. The owner’s suite is notably spacious, featuring a well-designed bathroom complete with a stand-alone shower and soaking tub. The interior of the villa is bright and welcoming, offering great curb appeal and numerous upgrades. Babcock Ranch boasts a wide range of amenities for residents, including nature trails, dog parks, community boat docks, and tranquil lakes suitable for canoeing and kayaking. Additional recreational options include basketball, pickleball, bocce, and tennis courts, as well as several playgrounds. There are also two community clubhouses and resort-style pools available for the enjoyment of residents. Community events such as festivals, farmers' markets, and social gatherings enrich the community experience. Moreover, residents benefit from 1 Gbps internet service, and lawn maintenance is included in the homeowners' association dues. This home is ready for you to move in and start enjoying life in Babcock Ranch immediately.
Financial Considerations
Price:
$324,999
HOA Fee:
894
Tax Amount:
$6112.63
Price per SqFt:
$210.49
Tax Legal Description:
BCR 02A 0000 0503 BABCOCK RANCH PHASE 2A LT 503 4323/729 4381/1934 4961/1640
Exterior Features
Lot Size:
6880
Lot Features:
N/A
Waterfront:
No
Parking Spaces:
N/A
Parking:
N/A
Roof:
Shingle
Pool:
No
Pool Features:
N/A
Interior Features
Bedrooms:
2
Bathrooms:
2
Heating:
Natural Gas
Cooling:
Central Air
Appliances:
Dishwasher, Dryer, Microwave, Range, Refrigerator, Washer
Furnished:
Yes
Floor:
Carpet, Tile
Levels:
One
Additional Features
Property Sub Type:
Villa
Style:
N/A
Year Built:
2018
Construction Type:
Stucco
Garage Spaces:
Yes
Covered Spaces:
N/A
Direction Faces:
Southeast
Pets Allowed:
No
Special Condition:
None
Additional Features:
Hurricane Shutters, Rain Gutters, Sidewalk, Sliding Doors, Sprinkler Metered
Additional Features 2:
Please see complete rules at babcockranchliving.com
Map
- Address17732 WAYSIDE BND
Featured Properties