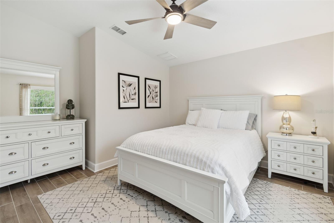







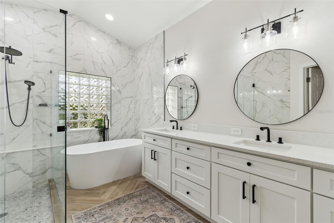
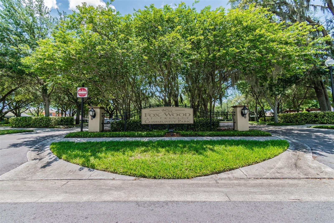




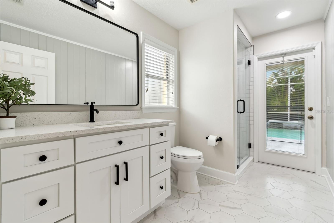
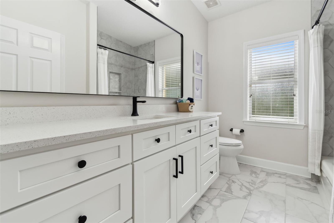
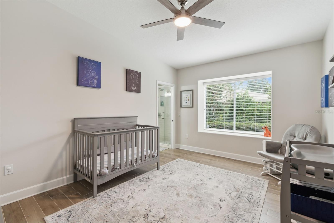







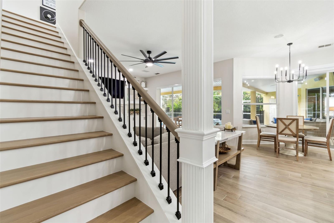

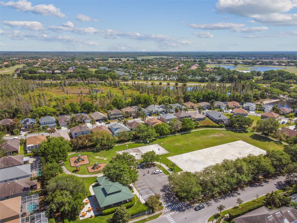






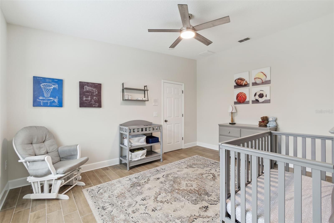


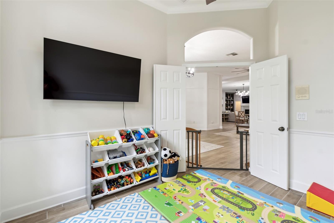

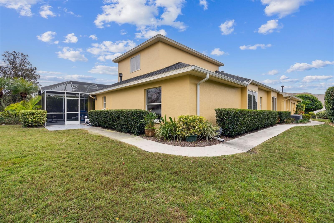
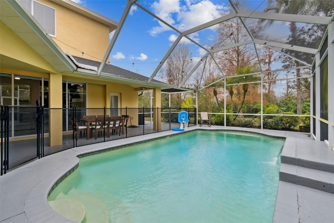
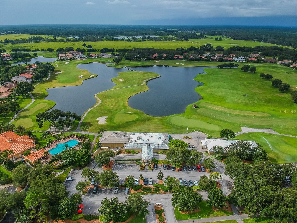
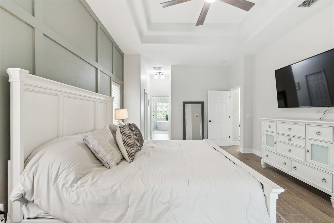

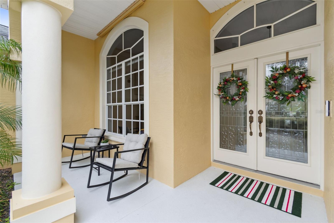

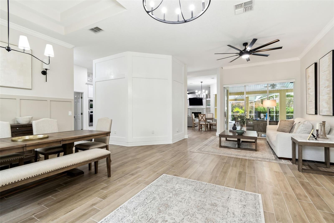
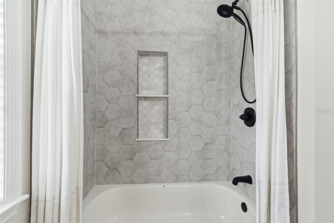

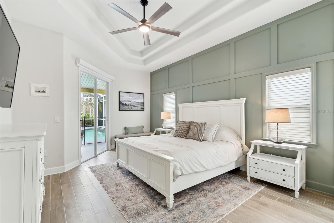


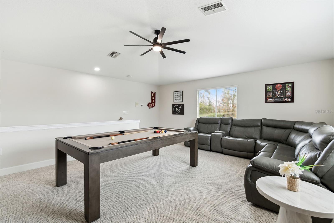
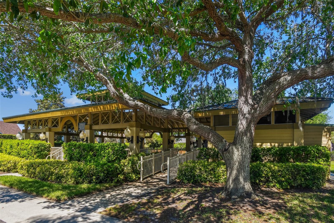

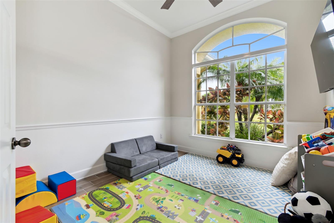





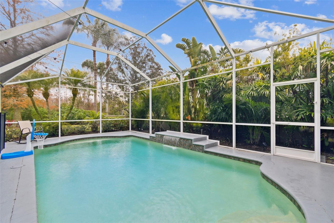

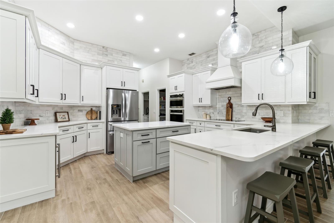


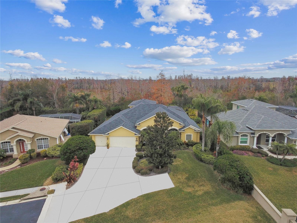

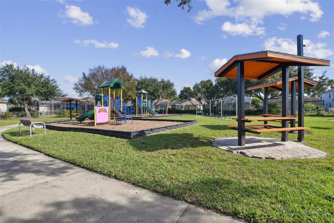






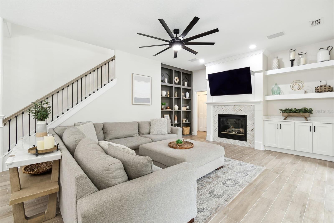


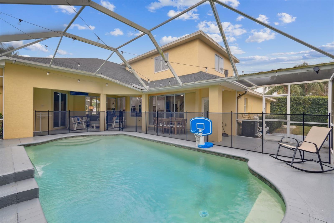
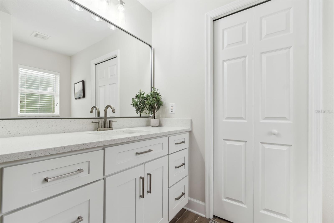
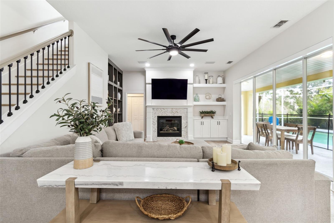


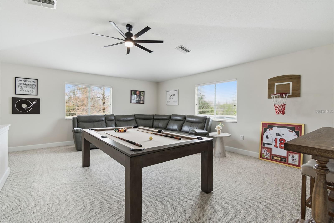
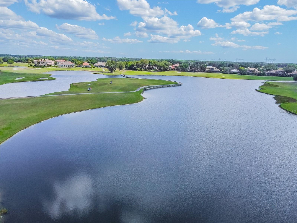

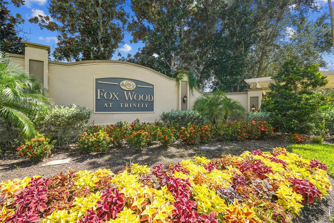

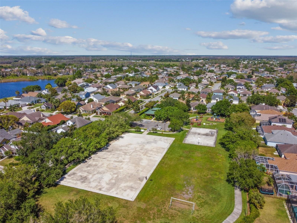



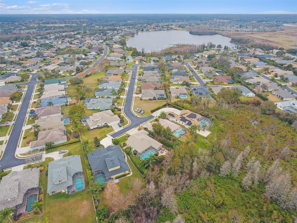

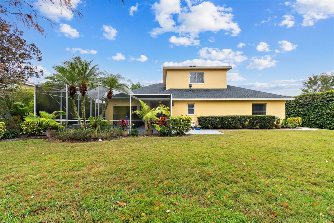

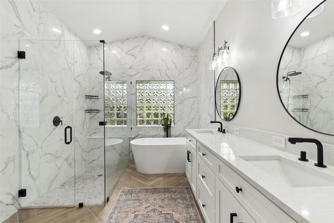

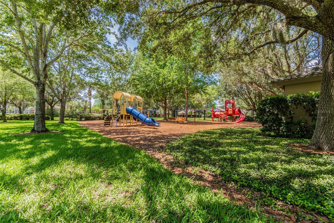
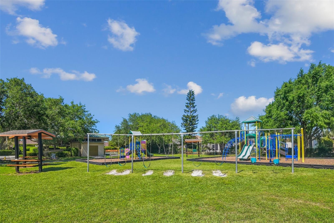
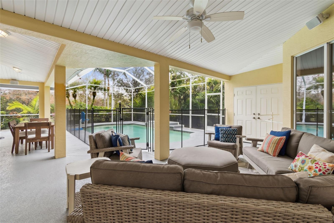



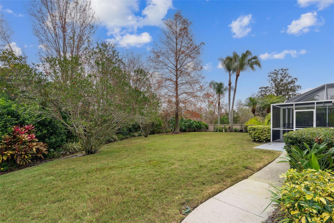

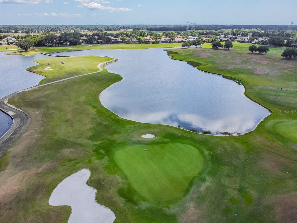
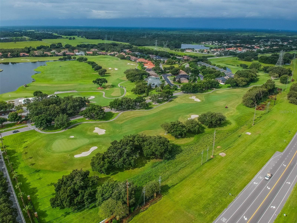




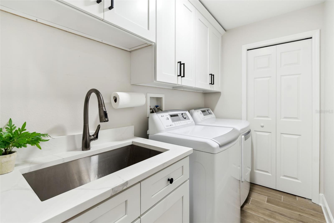






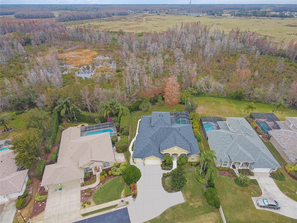

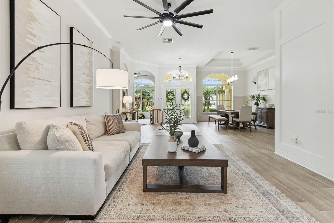






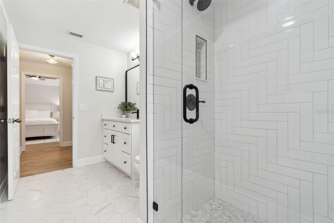


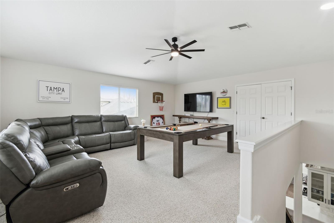



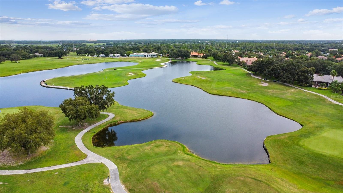






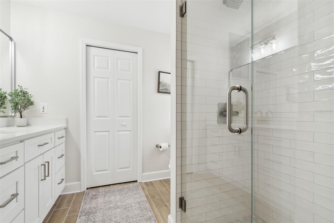


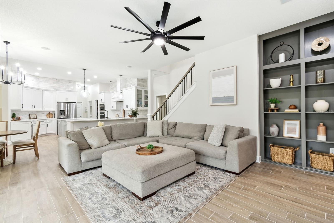




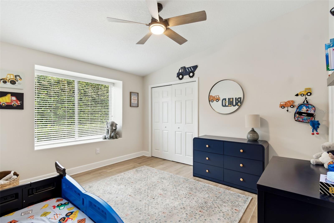

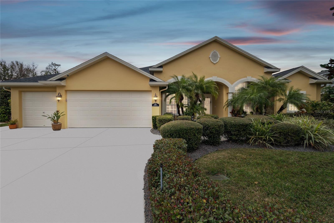




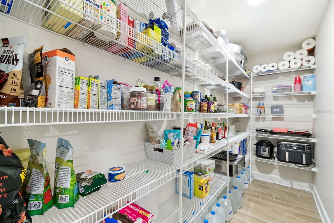

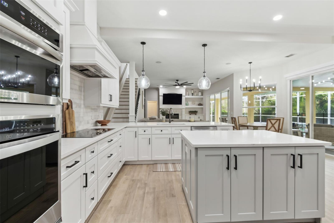

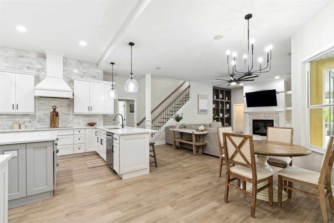
Active
2126 LARCHWOOD CT
$909,900
Features:
Property Details
Remarks
Discover a stunningly upgraded move-in ready home nestled on a Private Backyard Oasis with a screened-in pool & lush conservation lot in the exclusive Fox Wood community of Trinity. This elegant Samuelson-built executive home offers a perfect blend of sophistication and comfort, located on a private corner lot with exceptional curb appeal. Meticulously maintained and exemplifying model-home perfection, this property is ideal for those seeking both modern convenience and luxury. Step inside to find striking architectural details and a spacious open floor plan perfect for entertaining. The beautifully updated kitchen features a marble backsplash, quartz countertops, new stainless steel appliances, a beverage cooler, and USB lightning chord receptacles for easy charging. It effortlessly flows into the family room, creating a warm and welcoming space for gatherings. The living area is further enhanced with a marble fireplace, adding a touch of elegance and warmth. Expansive sliding doors seamlessly connect the indoor and outdoor living areas, perfect for entertaining or simply unwinding in your private backyard oasis. The home features numerous modern upgrades, including a primary Suite Retreat with Spa-like bathroom, new light fixtures, fans, and receptacles throughout. Bathrooms feature new toilets, shower fixtures, and faucets. Wood-look porcelain tile floors extend throughout the entire home, complementing the custom-built shelving and oak stairs with new spindles and rails. Freshly painted interiors, along with crown molding and baseboards, add to the home's refined appeal. Step outside to your saltwater pool, complete with a self-cleaning robot, providing effortless maintenance and year-round enjoyment. This home is part of an amenity-rich neighborhood featuring multiple parks, playgrounds, basketball courts, street hockey, soccer fields, pavilions, and picnic areas to host parties. For golf enthusiasts, the renowned Fox Hollow Golf Club, one of the top-notch courses in the area, is right across the street. Convenience is at your fingertips, with new shops, restaurants, and entertainment options being built nearby. Families will appreciate the top-rated schools in the area, making this home an excellent choice for those seeking a vibrant and connected community. Major updates include a new roof (2021), A/C units (2016 and 2021), tankless water heater (2024), water softener (2024), motorized shades (2023), garage door openers (2024), pool equipment (2024), and an ADT security system with cameras (2022). Escape the hustle and bustle of city life while remaining just a short drive from Tampa. This home truly offers everything you need for a dream lifestyle, combining privacy, elegance, and convenience in one remarkable property.
Financial Considerations
Price:
$909,900
HOA Fee:
315.92
Tax Amount:
$11021
Price per SqFt:
$259.38
Tax Legal Description:
FOX WOOD PHASE THREE PB 37 PGS 130-139 LOT 366
Exterior Features
Lot Size:
16155
Lot Features:
Conservation Area, Corner Lot, Cul-De-Sac, Landscaped, Oversized Lot, Sidewalk
Waterfront:
No
Parking Spaces:
N/A
Parking:
Driveway, Garage Door Opener, Oversized
Roof:
Shingle
Pool:
Yes
Pool Features:
Auto Cleaner, Child Safety Fence, Deck, Heated, In Ground, Lighting, Salt Water, Screen Enclosure
Interior Features
Bedrooms:
4
Bathrooms:
4
Heating:
Central, Electric
Cooling:
Central Air
Appliances:
Bar Fridge, Built-In Oven, Cooktop, Dishwasher, Disposal, Dryer, Exhaust Fan, Ice Maker, Microwave, Refrigerator, Tankless Water Heater, Washer, Water Softener, Wine Refrigerator
Furnished:
No
Floor:
Tile
Levels:
Two
Additional Features
Property Sub Type:
Single Family Residence
Style:
N/A
Year Built:
2001
Construction Type:
Block, Stucco
Garage Spaces:
Yes
Covered Spaces:
N/A
Direction Faces:
North
Pets Allowed:
Yes
Special Condition:
None
Additional Features:
Hurricane Shutters, Irrigation System, Lighting, Rain Gutters, Sidewalk, Sliding Doors
Additional Features 2:
N/A
Map
- Address2126 LARCHWOOD CT
Featured Properties