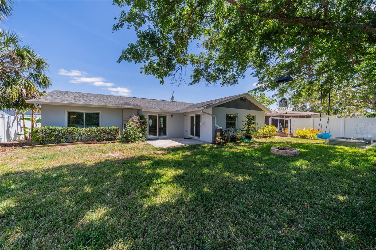
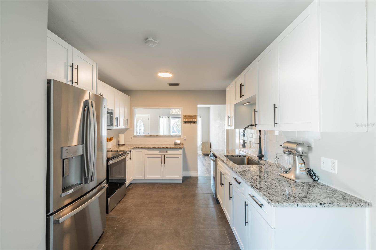
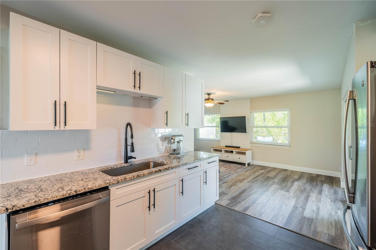
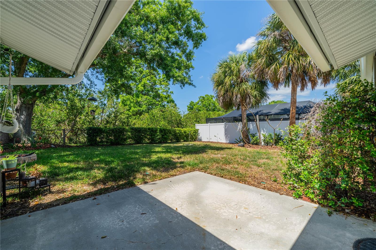
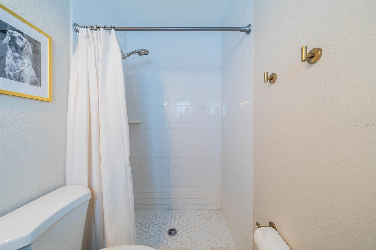
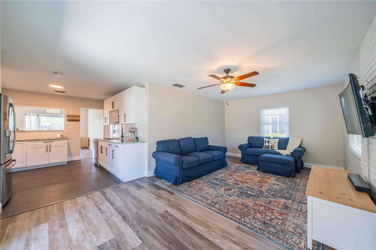

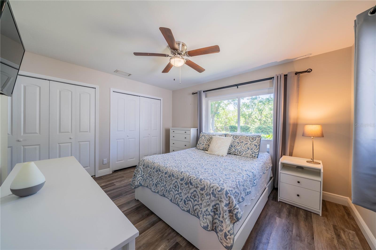
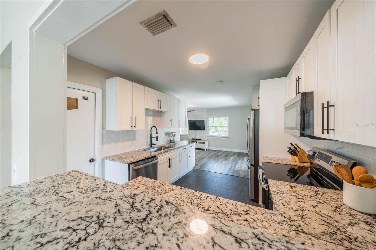
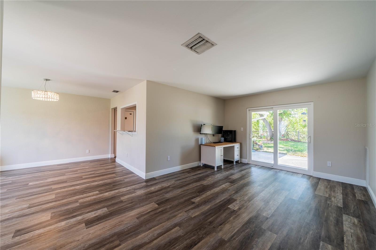
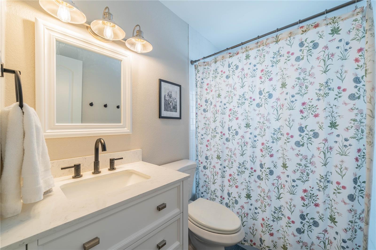
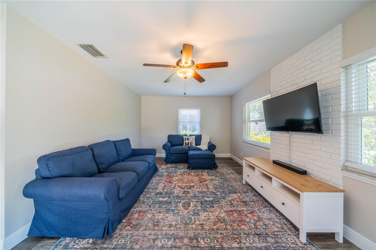
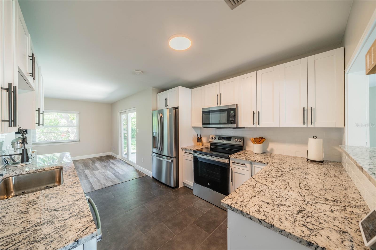
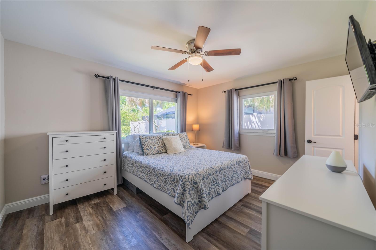
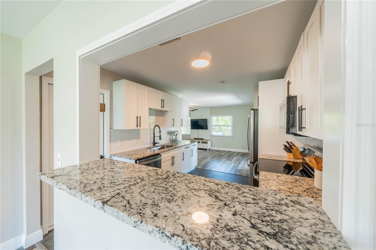
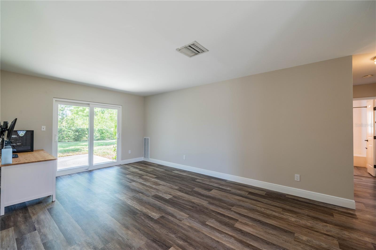
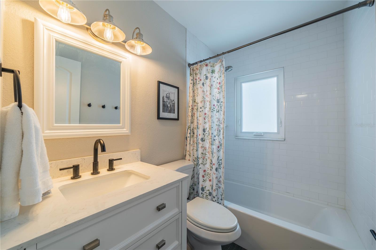
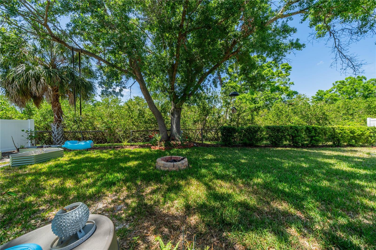
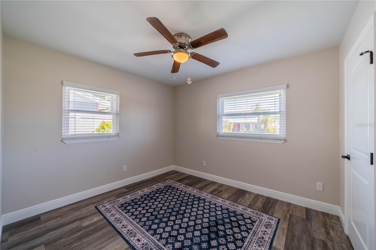
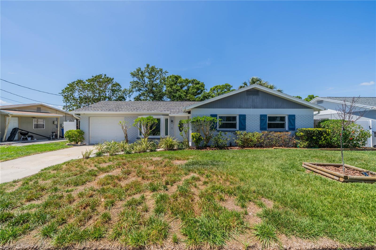
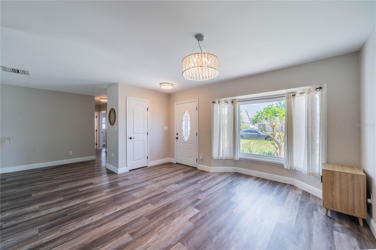
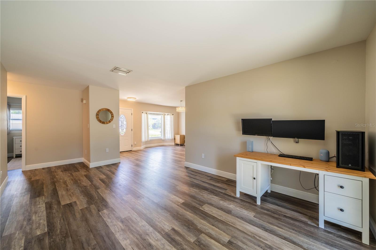
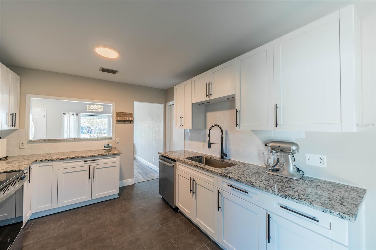
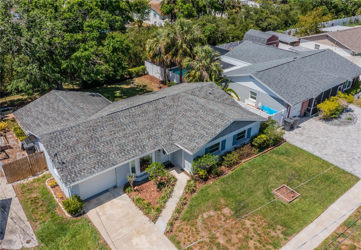
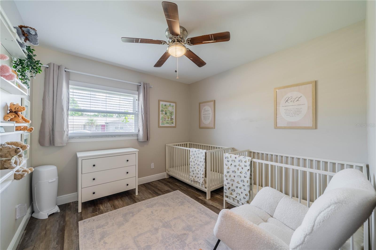
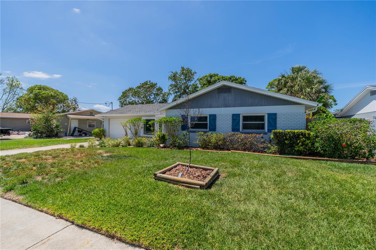
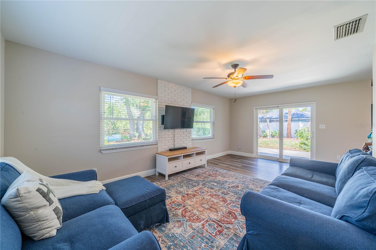
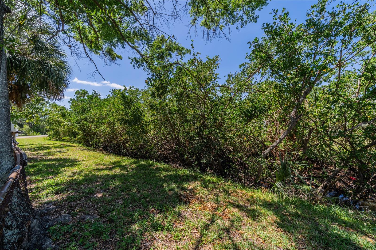
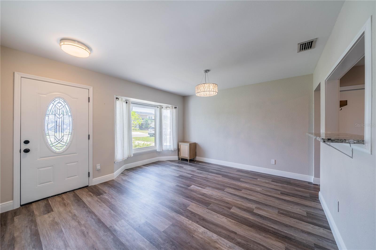
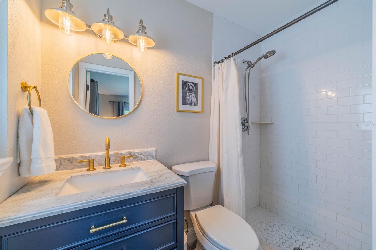
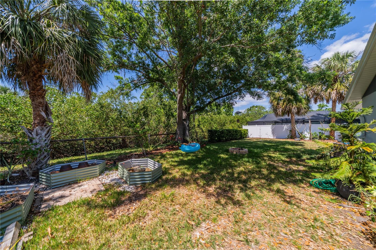
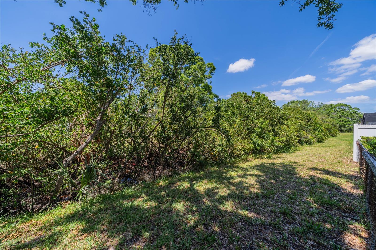
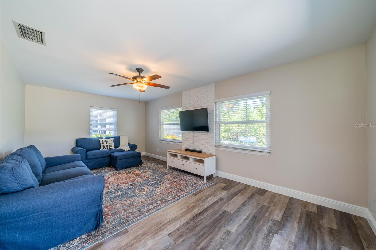
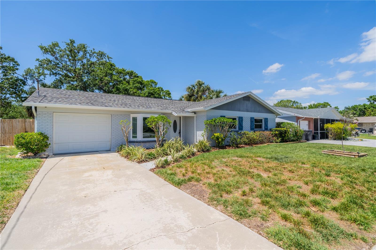
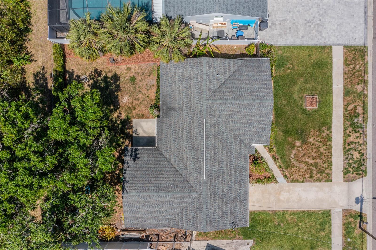
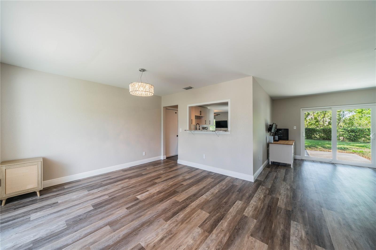
Active
8421 MILLWOOD DR
$420,000
Features:
Property Details
Remarks
Welcome to this beautifully renovated and spacious 3-bedroom, 2-bathroom home in the highly sought-after Bay Crest community. With an open, bright layout, this home invites you to relax and make it your own. Abundant natural light fills every room, creating a warm and welcoming atmosphere throughout the home. Recent updates include a remodeled kitchen with stunning granite countertops and stainless steel appliances, as well as modern, chic bathrooms. The new luxury vinyl plank and tile flooring flow seamlessly throughout, complementing the updated doors and hardware, baseboards. The inviting outdoor space features a fenced backyard that overlooks a serene mangrove conservation area, offering both privacy and natural beauty. Enjoy the meticulously landscaped flower garden, lush greenery, and the added peace of mind from a newly installed sewer line and clean-out. Key Updates: • 2018: New HVAC system and lateral sewer line replaced • 2018: New Roof and electric panel • 2018: New hurricane impact windows and hurricane impact sliding doors • 2020: Complete sewer line replacement with all PVC piping • 2024: New drywall, luxury vinyl plank flooring, brand-new appliances, lower kitchen cabinets, modern bathroom vanities and new sink • 2024: New hot water heater and tamper-proof lower outlets throughout the home. The Bay Crest community offers a private boat ramp exclusively for residents, with an optional HOA fee of just $10 a year. Conveniently located with easy access to all that Tampa Bay has to enjoy, this spacious and inviting home is the perfect place to enjoy the relaxed, friendly lifestyle of Bay Crest Park. Welcome to your new sanctuary!
Financial Considerations
Price:
$420,000
HOA Fee:
10
Tax Amount:
$4215.18
Price per SqFt:
$276.13
Tax Legal Description:
BAY CREST PARK UNIT NO 10 B LOT 22 BLOCK 9
Exterior Features
Lot Size:
7000
Lot Features:
Conservation Area, Oversized Lot, Sidewalk, Paved
Waterfront:
No
Parking Spaces:
N/A
Parking:
Garage Door Opener
Roof:
Shingle
Pool:
No
Pool Features:
N/A
Interior Features
Bedrooms:
3
Bathrooms:
2
Heating:
Central
Cooling:
Central Air
Appliances:
Dishwasher, Disposal, Electric Water Heater, Microwave, Range, Refrigerator
Furnished:
Yes
Floor:
Laminate, Tile
Levels:
One
Additional Features
Property Sub Type:
Single Family Residence
Style:
N/A
Year Built:
1966
Construction Type:
Block, Stucco
Garage Spaces:
Yes
Covered Spaces:
N/A
Direction Faces:
East
Pets Allowed:
No
Special Condition:
None
Additional Features:
Garden, Sidewalk, Sliding Doors
Additional Features 2:
N/A
Map
- Address8421 MILLWOOD DR
Featured Properties