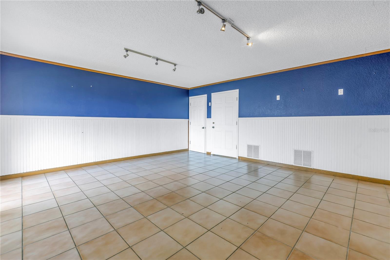
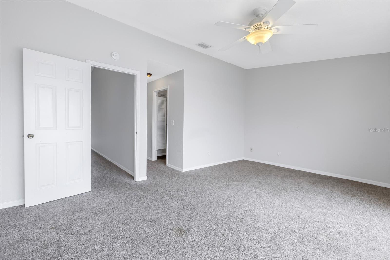
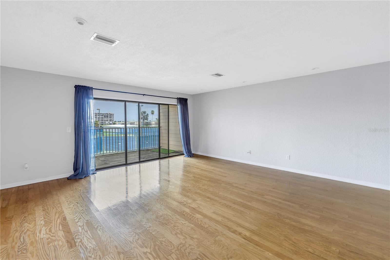
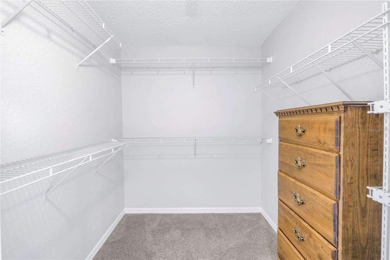
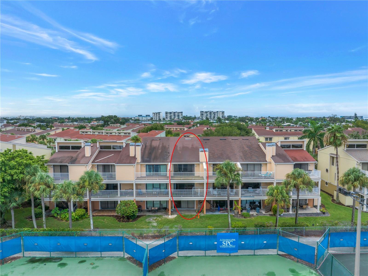
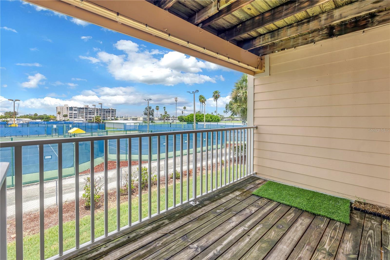
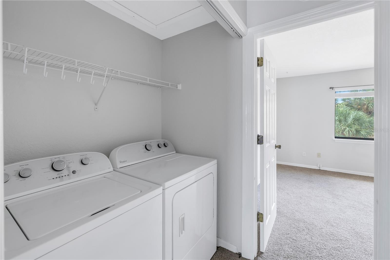
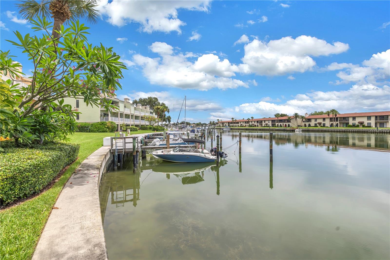
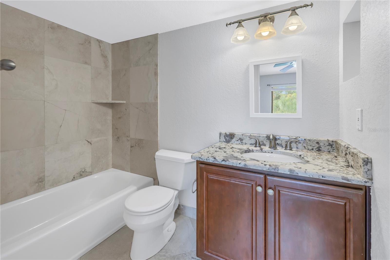
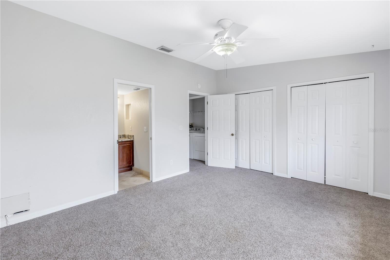
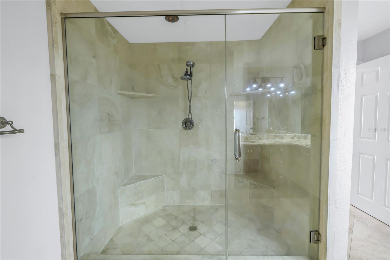
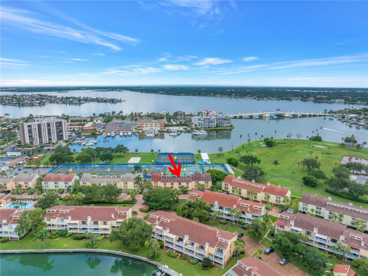
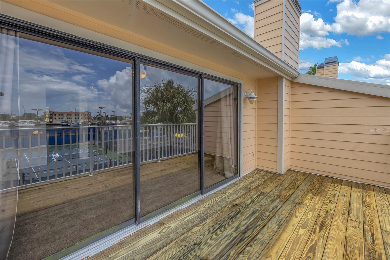
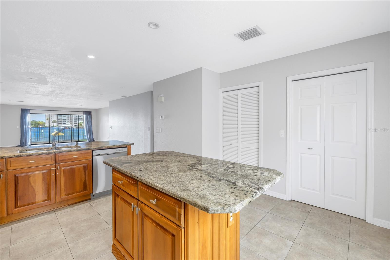
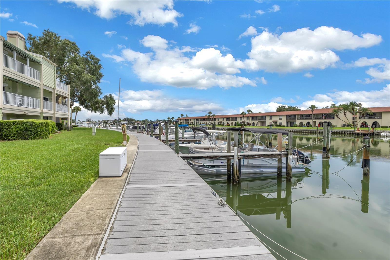
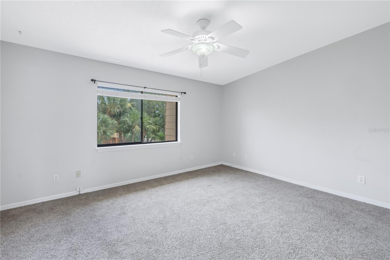
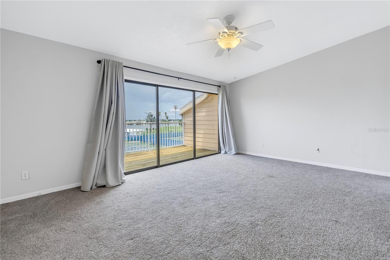
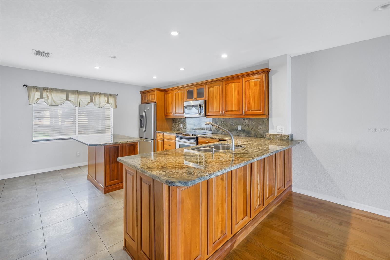
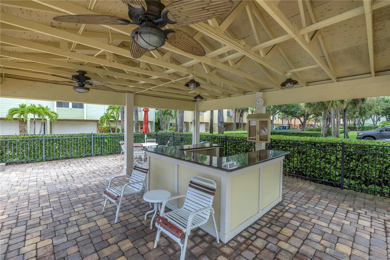
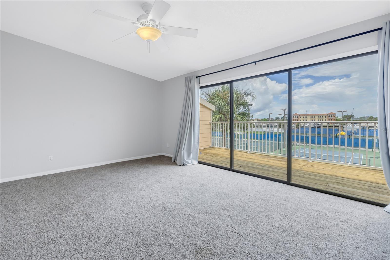
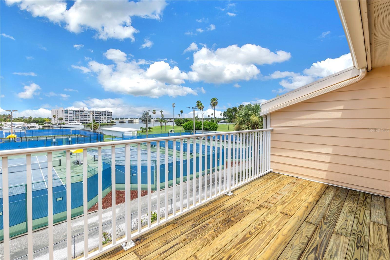
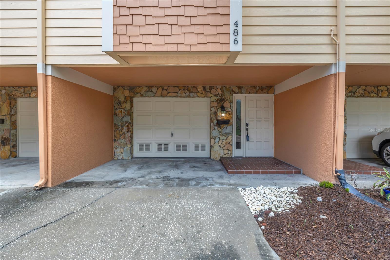
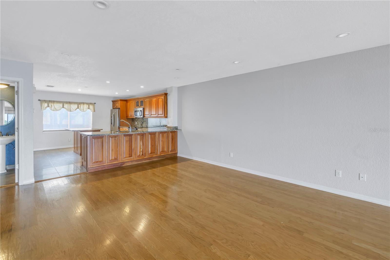
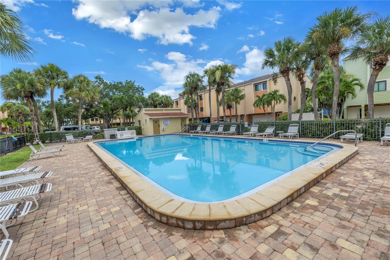
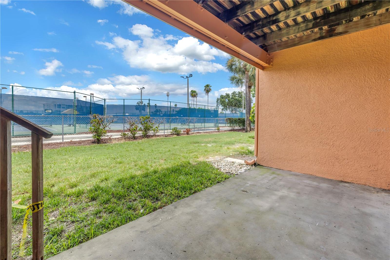
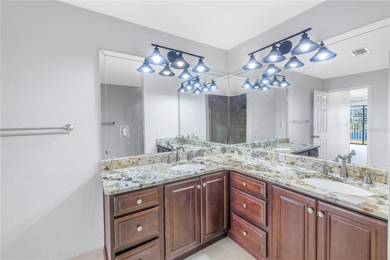
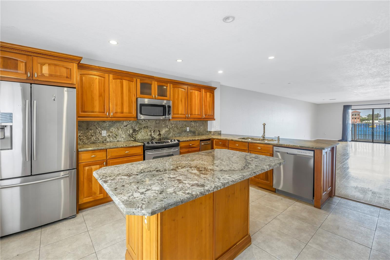
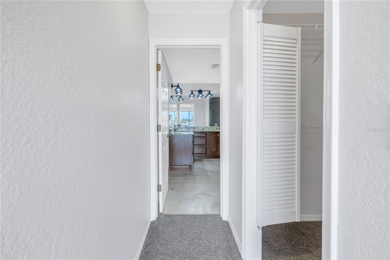
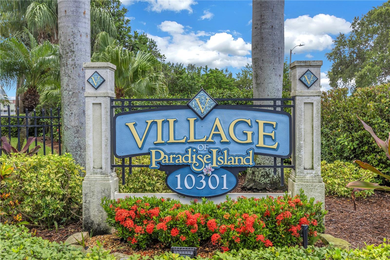
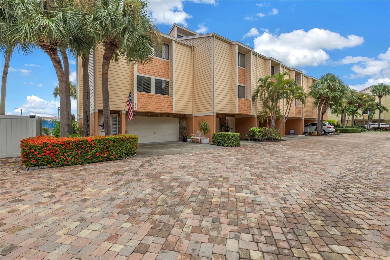
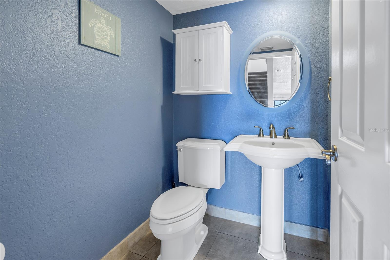
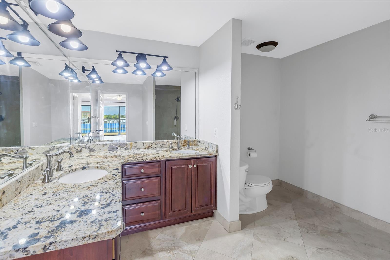
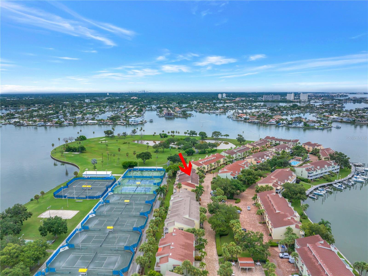
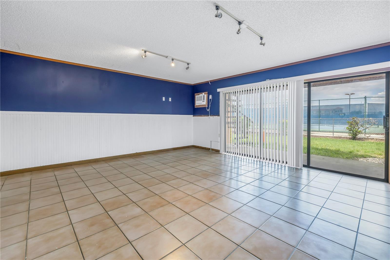
Active
486 SANDY HOOK RD
$525,000
Features:
Property Details
Remarks
This townhome boasts split ensuite bedrooms which feature a new deck with stunning views of the ICW and the Treasure Island Causeway Bridge. The community offers amenities such as a pool, a covered entertainment area, and plenty of parking along with your own garage. Inside, the great room has hardwood floors, and the sliding glass doors offer water views that lead to the deck, allowing natural light to fill the space. The open floor plan seamlessly connects the great room to the kitchen, which is equipped with granite countertops, tile floors, a bar, island, stainless steel appliances and a walk-in pantry. The primary suite features sliding glass doors and a large walk-in closet. The primary bathroom includes tile floors, granite countertops, and a walk-in shower. Convenience is key with an upstairs laundry room. On the terrace level, you'll find a versatile flex room with access to an exterior patio. Residents can enjoy fishing from the dock with water views, enhancing the serene living experience.
Financial Considerations
Price:
$525,000
HOA Fee:
430
Tax Amount:
$5964
Price per SqFt:
$284.55
Tax Legal Description:
Paradise Village Townhomes Lot 4
Exterior Features
Lot Size:
1755
Lot Features:
City Limits, In County, Level, Near Marina, Paved, Private
Waterfront:
No
Parking Spaces:
N/A
Parking:
Common, Garage Door Opener, Guest
Roof:
Shingle
Pool:
No
Pool Features:
In Ground
Interior Features
Bedrooms:
2
Bathrooms:
3
Heating:
Central, Electric
Cooling:
Central Air
Appliances:
Dishwasher, Disposal, Dryer, Electric Water Heater, Microwave, Range, Refrigerator, Trash Compactor, Washer
Furnished:
Yes
Floor:
Marble, Wood
Levels:
Three Or More
Additional Features
Property Sub Type:
Townhouse
Style:
N/A
Year Built:
1992
Construction Type:
Block, Wood Frame
Garage Spaces:
Yes
Covered Spaces:
N/A
Direction Faces:
South
Pets Allowed:
Yes
Special Condition:
None
Additional Features:
Balcony, Irrigation System, Rain Gutters, Sliding Doors
Additional Features 2:
Buyer to verify leasing rules/restrictions. Phase 4
Map
- Address486 SANDY HOOK RD
Featured Properties