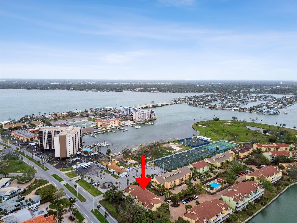
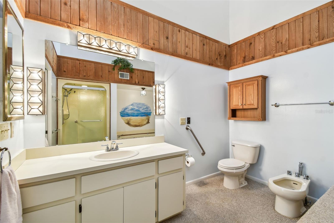
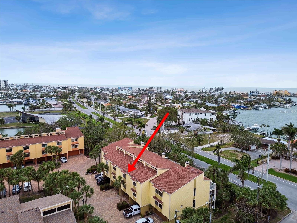
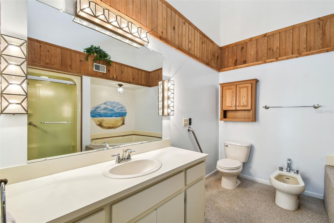
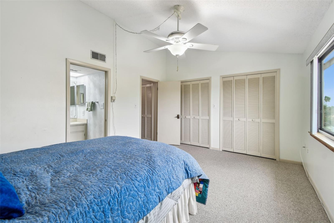
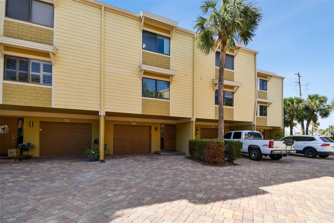
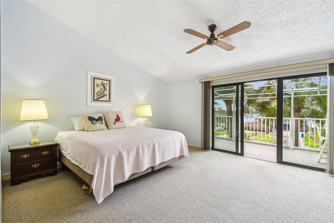
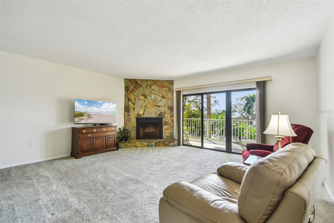
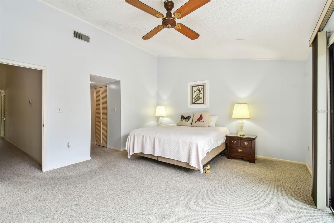
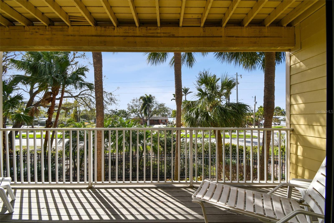
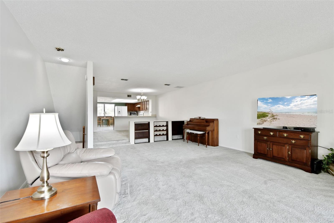
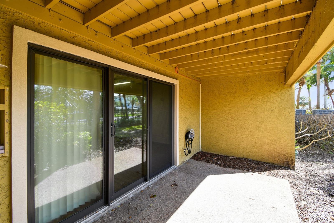
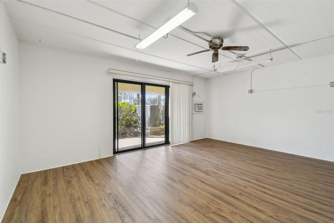
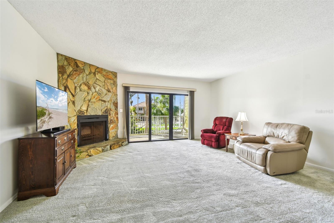
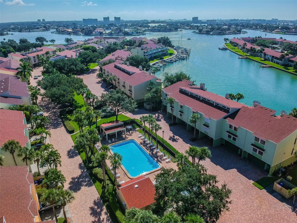
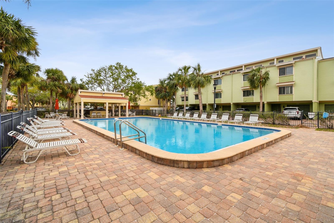
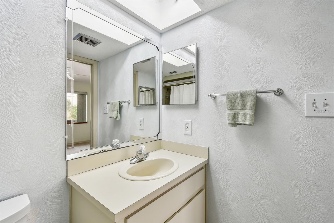
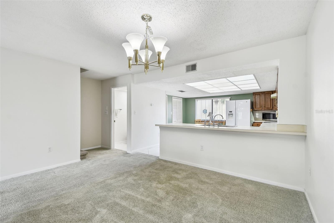
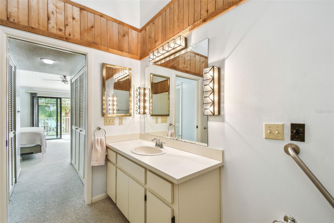
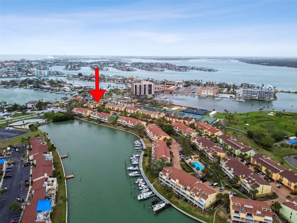
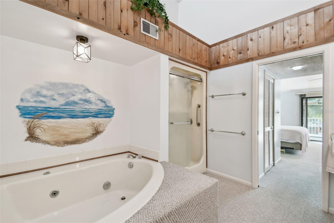
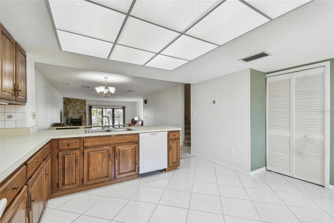
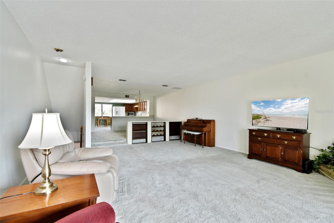
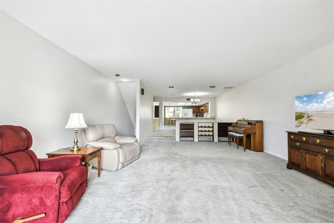
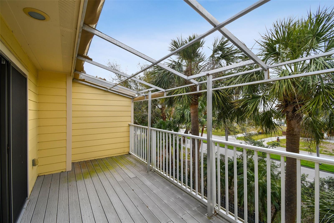
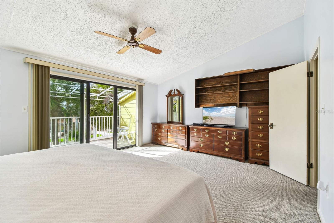
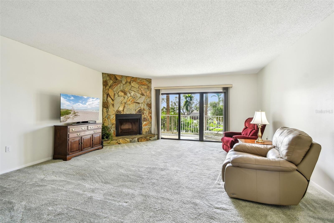
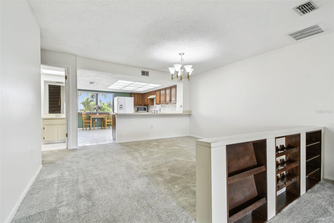
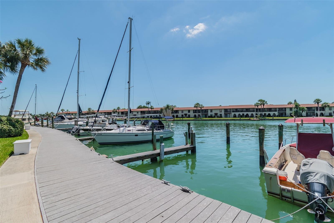
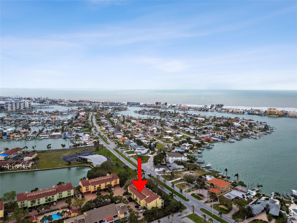
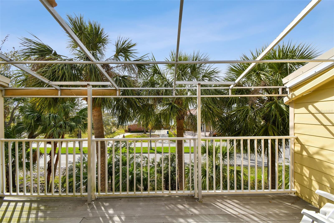
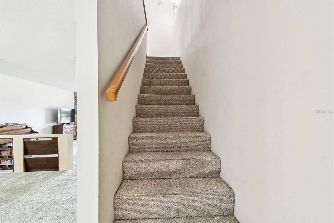
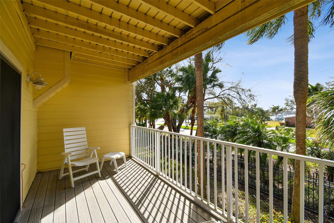
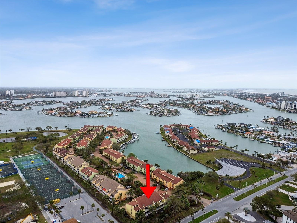
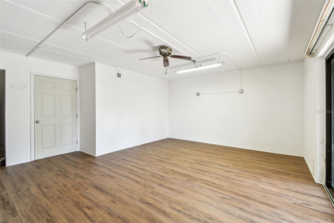
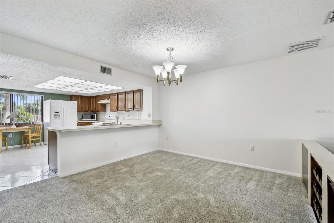
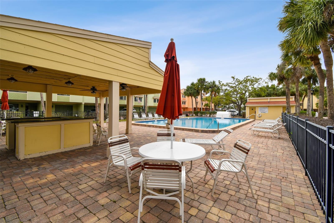
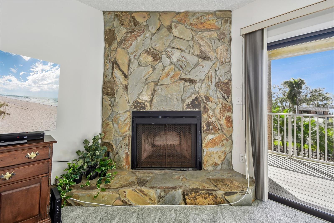
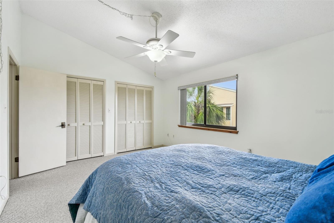
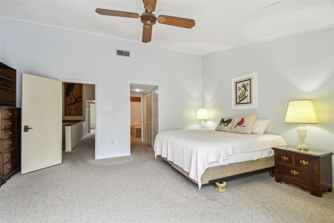
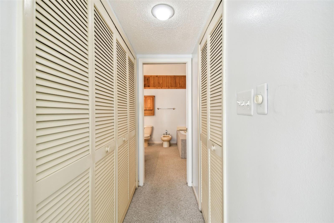
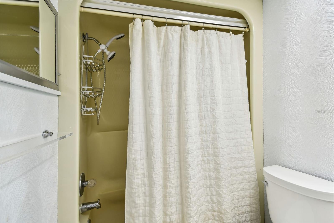
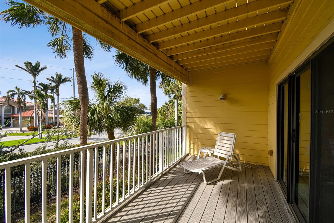
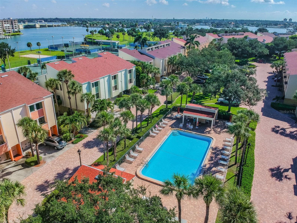
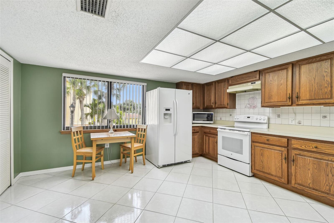
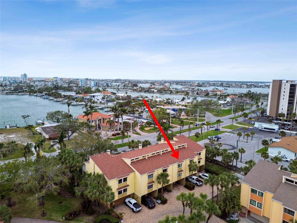
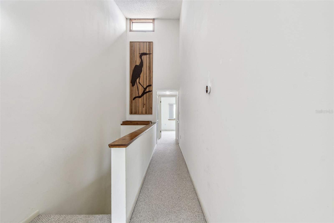
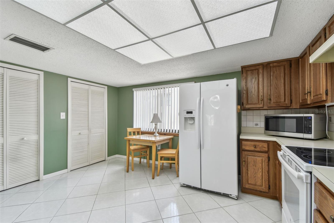
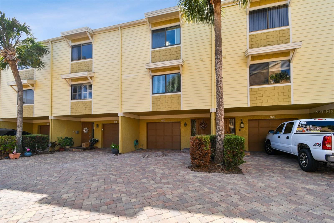
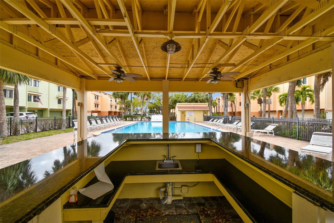
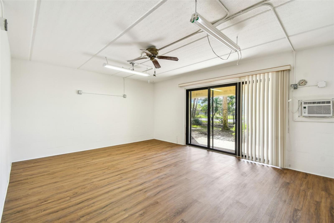
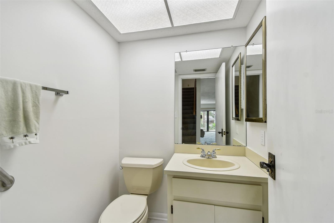
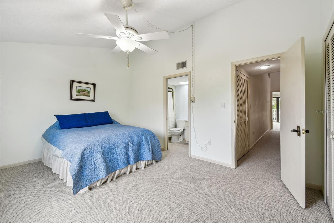
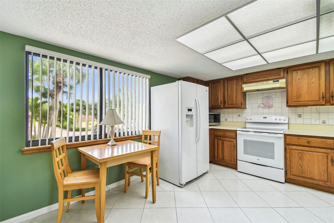
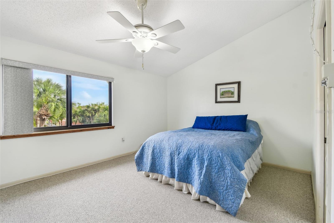
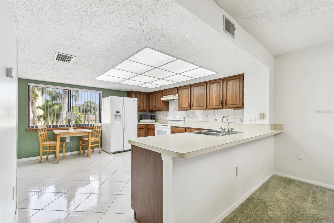
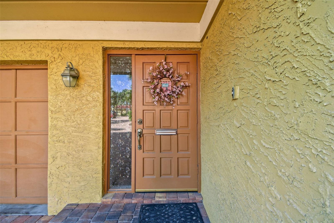
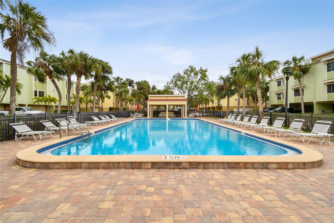
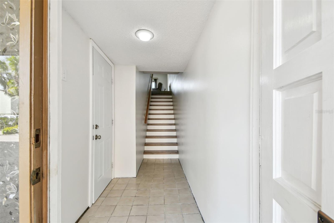
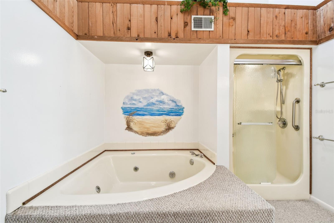
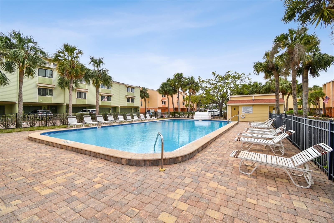
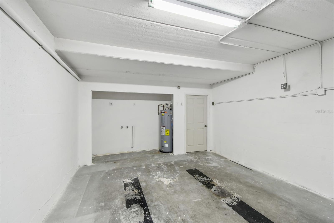
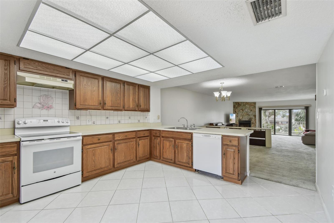
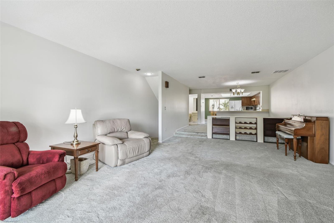
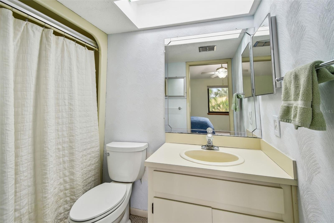
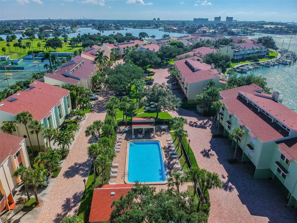
Active
406 SANDY HOOK RD
$439,000
Features:
Property Details
Remarks
Large price improvement!!~~ Welcome to coastal living at its finest! This spacious two bedroom two and a half bath townhome with a one car garage is nestled in the desirable beach community of Village of Paradise Island community. This beautiful townhome condo features a tiled foyer entryway that leads you to the spacious living area, wood burning fireplace and tropical view off of the living area. Boasting an open floor plan with vaulted ceilings, this home offers a bright and airy feel throughout. Cooks will love the large eat-in kitchen with plenty of counter space and walk-in pantry. Enjoy the convenience of a bonus room off the garage, perfect for a home office, gym or just extra storage. The primary and guest bedrooms each offer an ensuite and large lanai. Village of Paradise Island features a two community pools, fishing docks and boat slip rentals making it a dream for swimming, boating and fishing enthusiasts. A new water heater (2024) and new air handlers in October 2024 adds to the home’s modern efficiency. Located just a short walk to the beach, this pet-friendly community offers the perfect blend of relaxation and recreation. Plus, you’re walking distance to the beach and just minutes from downtown St. Petersburg, with its vibrant dining, shopping, and entertainment options. This is truly Florida living at its finest! Don't miss out on this incredible opportunity to own a slice of paradise. Schedule your showing today and make this beautiful townhome yours tomorrow before someone else does!
Financial Considerations
Price:
$439,000
HOA Fee:
N/A
Tax Amount:
$6443.72
Price per SqFt:
$250.86
Tax Legal Description:
VILLAGE OF PARADISE ISLAND PHASE I, CONDO BLDG 1, UNIT 406
Exterior Features
Lot Size:
22675
Lot Features:
Flood Insurance Required, FloodZone, City Limits, Landscaped, Near Public Transit, Sidewalk, Paved
Waterfront:
No
Parking Spaces:
N/A
Parking:
Driveway, Garage Door Opener
Roof:
Shingle
Pool:
No
Pool Features:
N/A
Interior Features
Bedrooms:
2
Bathrooms:
3
Heating:
Central, Electric
Cooling:
Central Air
Appliances:
Dishwasher, Electric Water Heater, Range, Range Hood, Refrigerator
Furnished:
Yes
Floor:
Carpet, Tile
Levels:
Two
Additional Features
Property Sub Type:
Townhouse
Style:
N/A
Year Built:
1979
Construction Type:
Frame
Garage Spaces:
Yes
Covered Spaces:
N/A
Direction Faces:
East
Pets Allowed:
Yes
Special Condition:
None
Additional Features:
Garden, Sliding Doors
Additional Features 2:
PLEASE CONTACT CONDO MANAGEMENT COMPANY WITH ANY QUESTIONS REGARDING LEASE RESTRICTIONS.
Map
- Address406 SANDY HOOK RD
Featured Properties