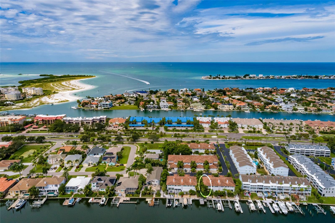
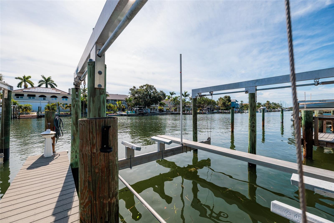
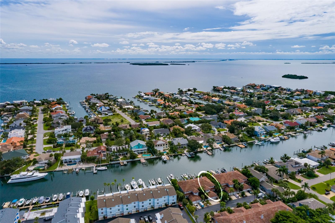
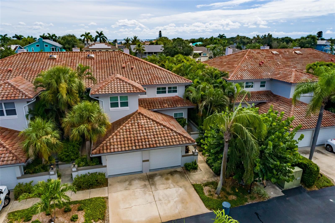
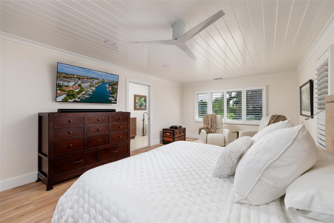
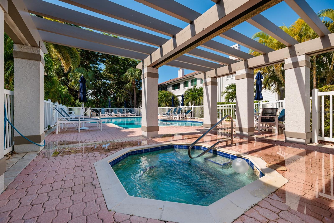
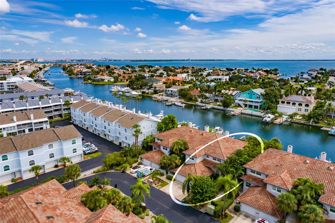
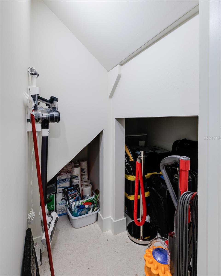
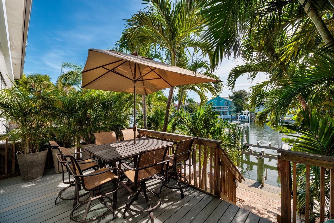
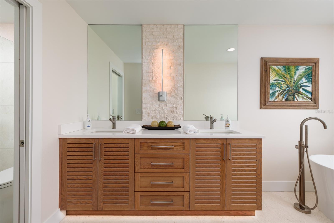
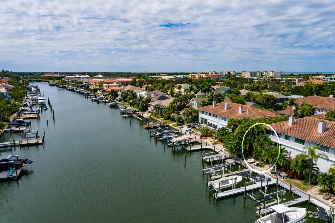
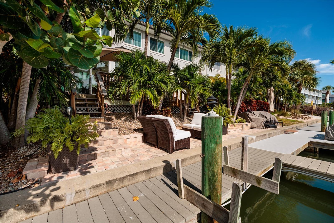
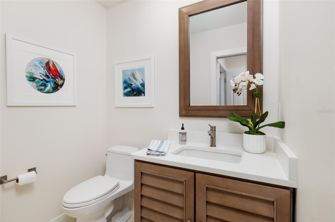
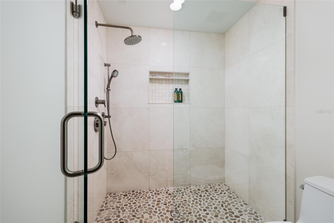
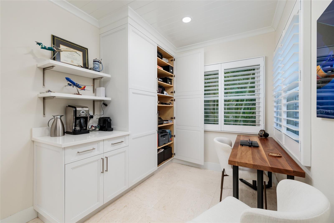
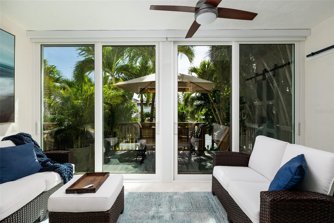
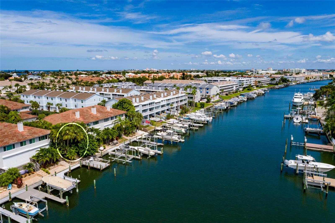
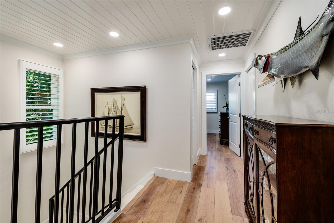
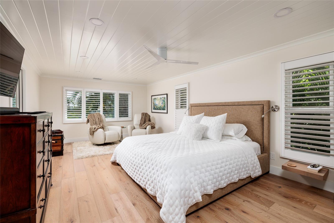
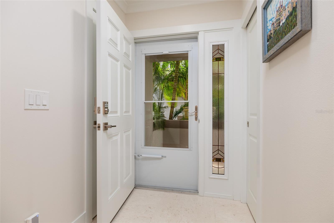
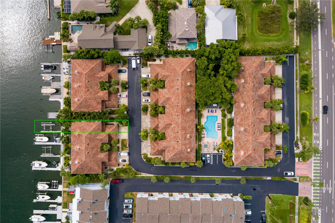
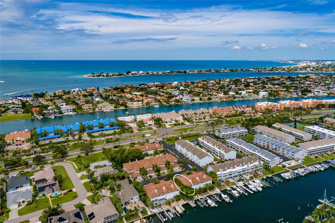
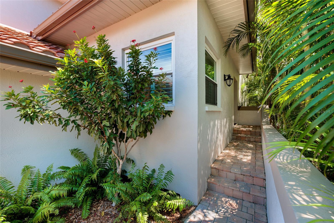
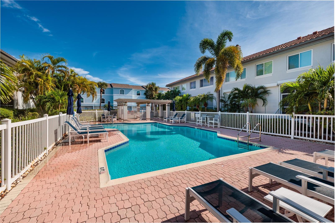
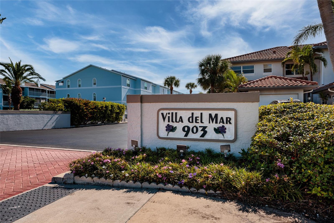
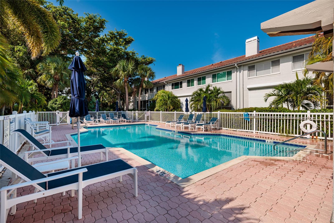
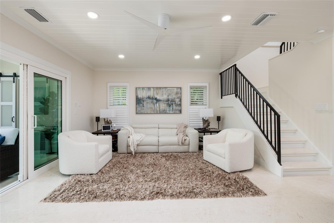
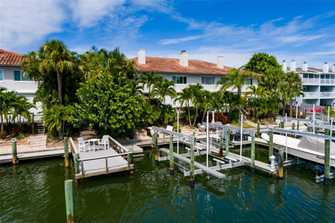
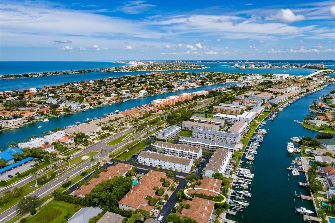
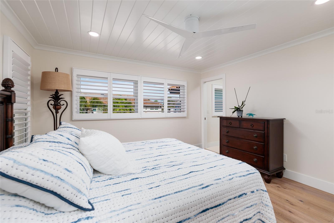
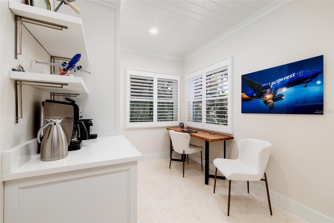
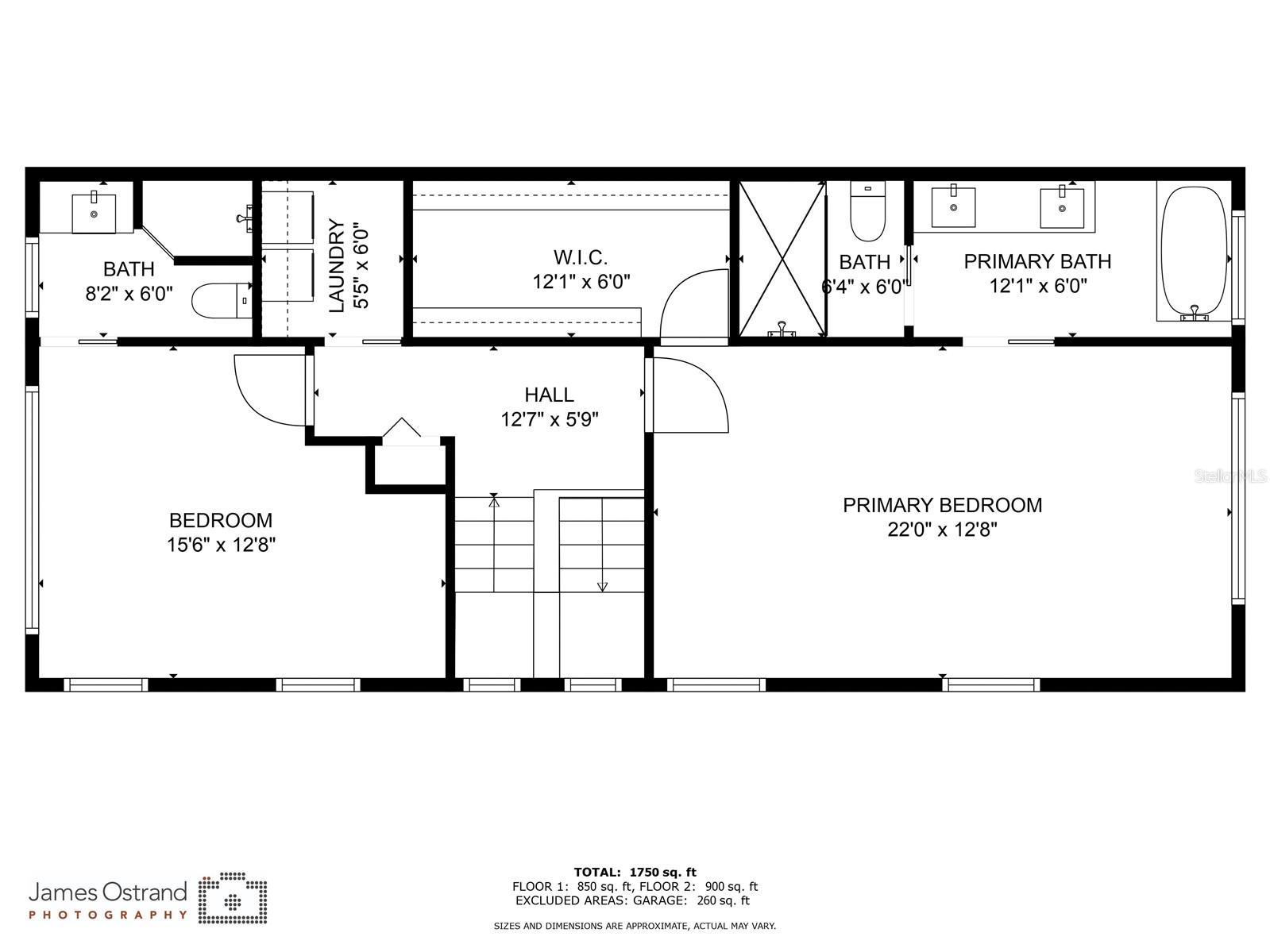
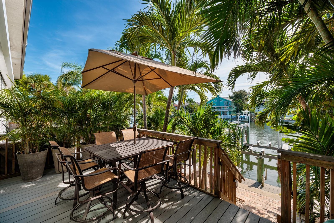
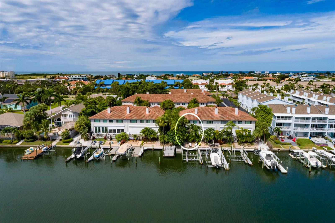
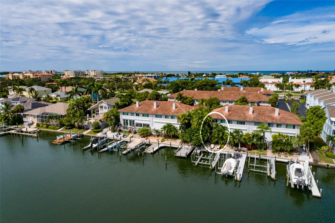
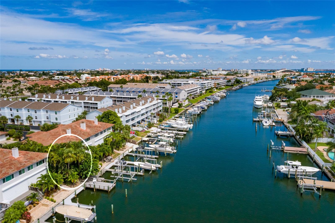
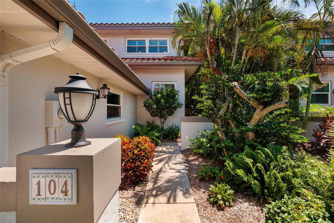
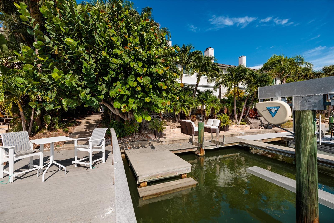
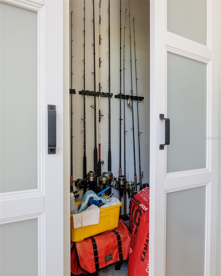
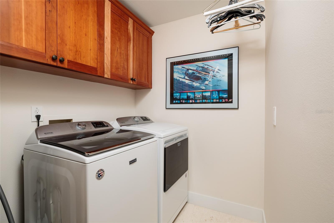
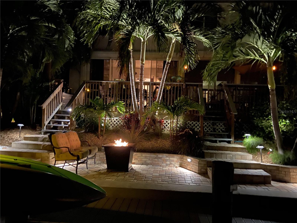
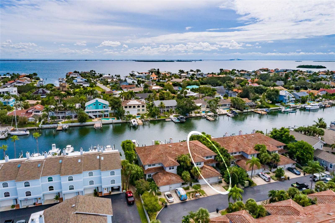
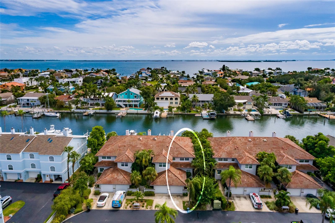
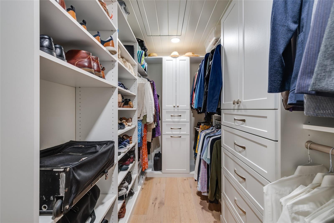
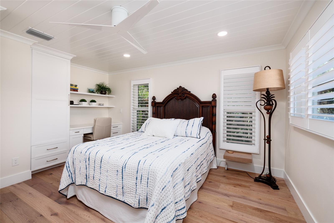
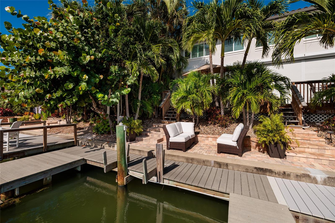
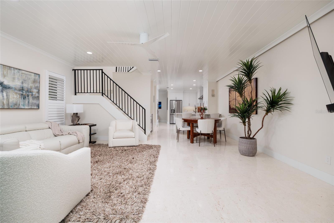
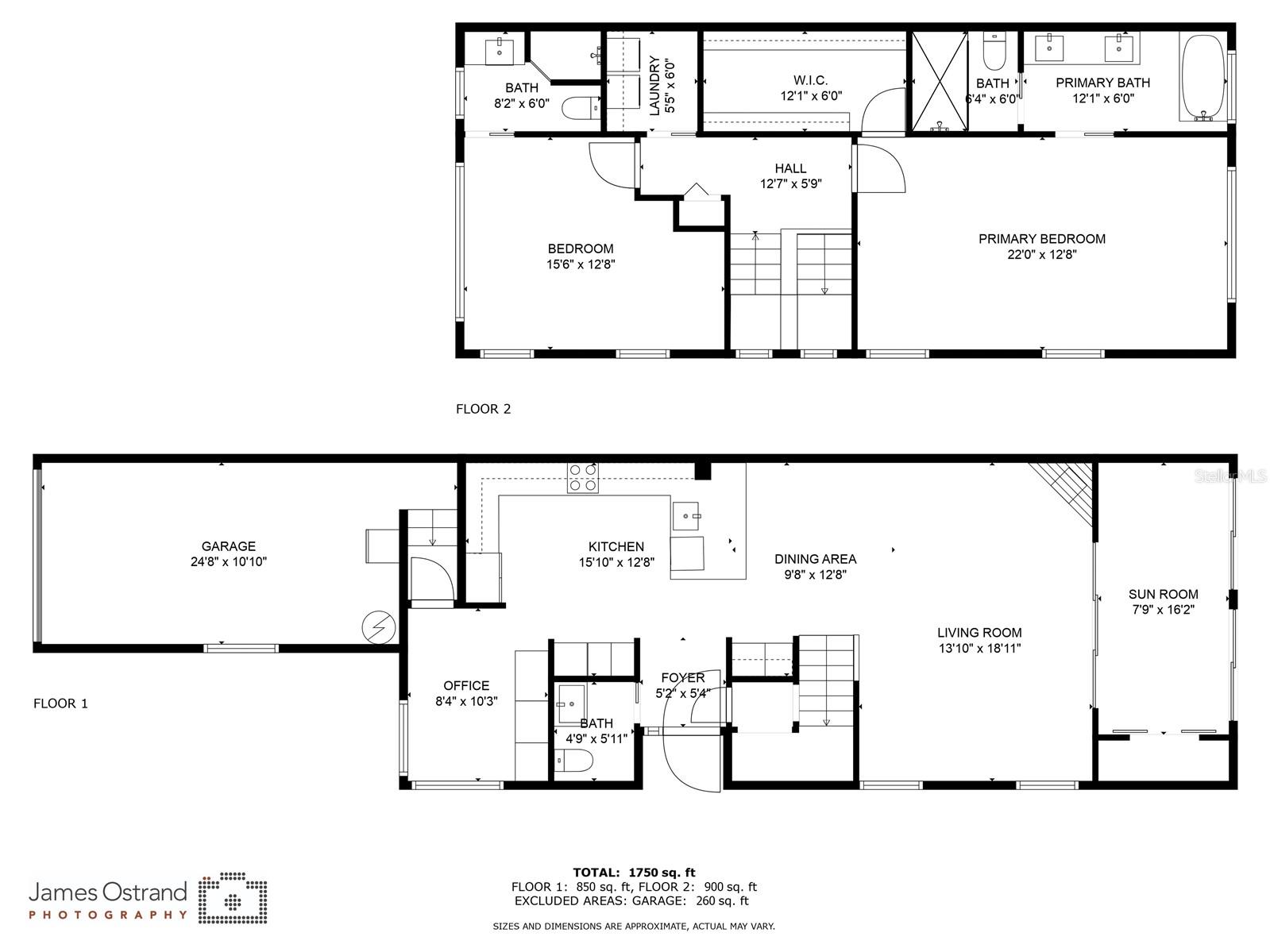
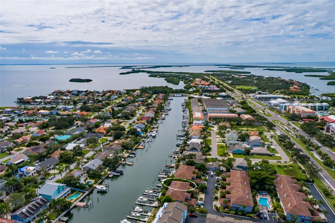
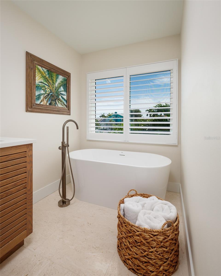
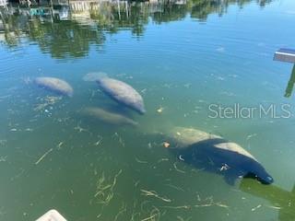
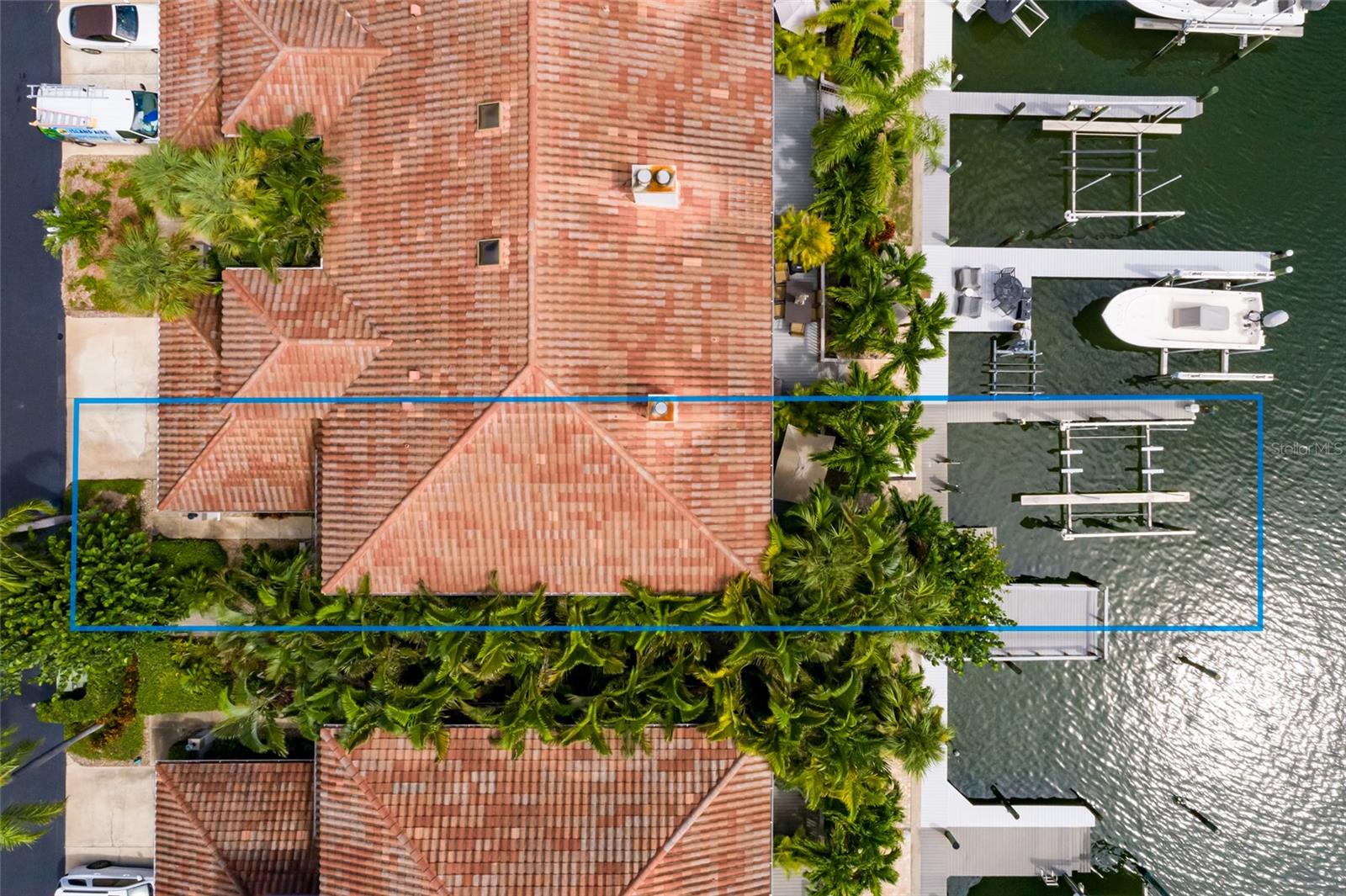
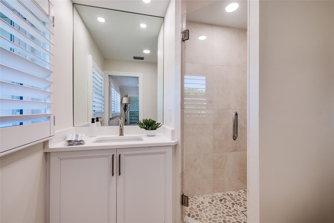
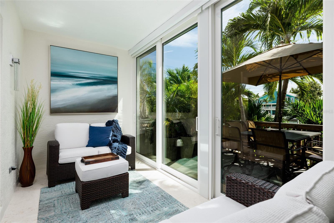
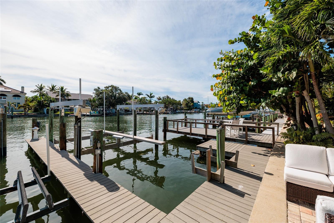
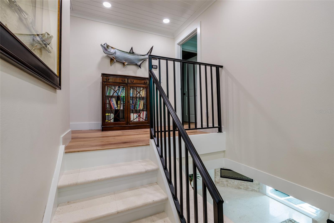
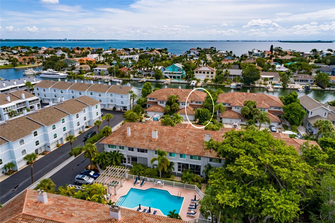
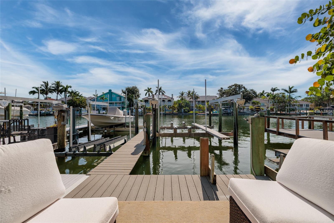
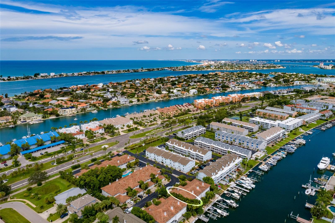
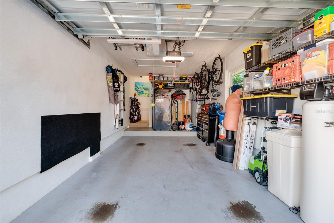
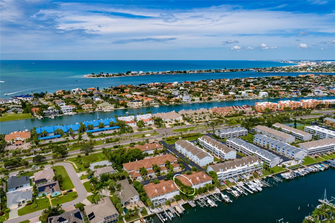
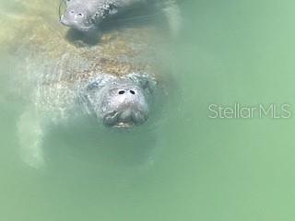
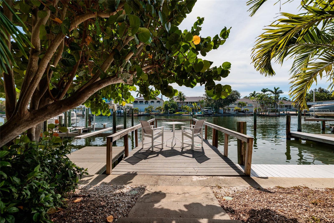
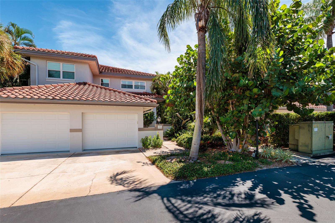
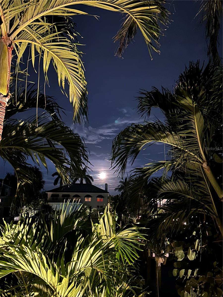
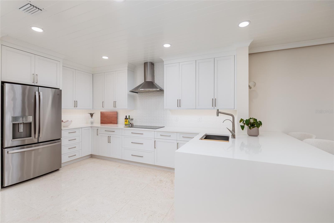
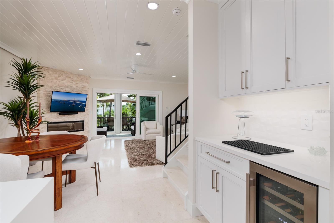
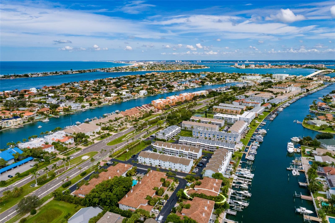
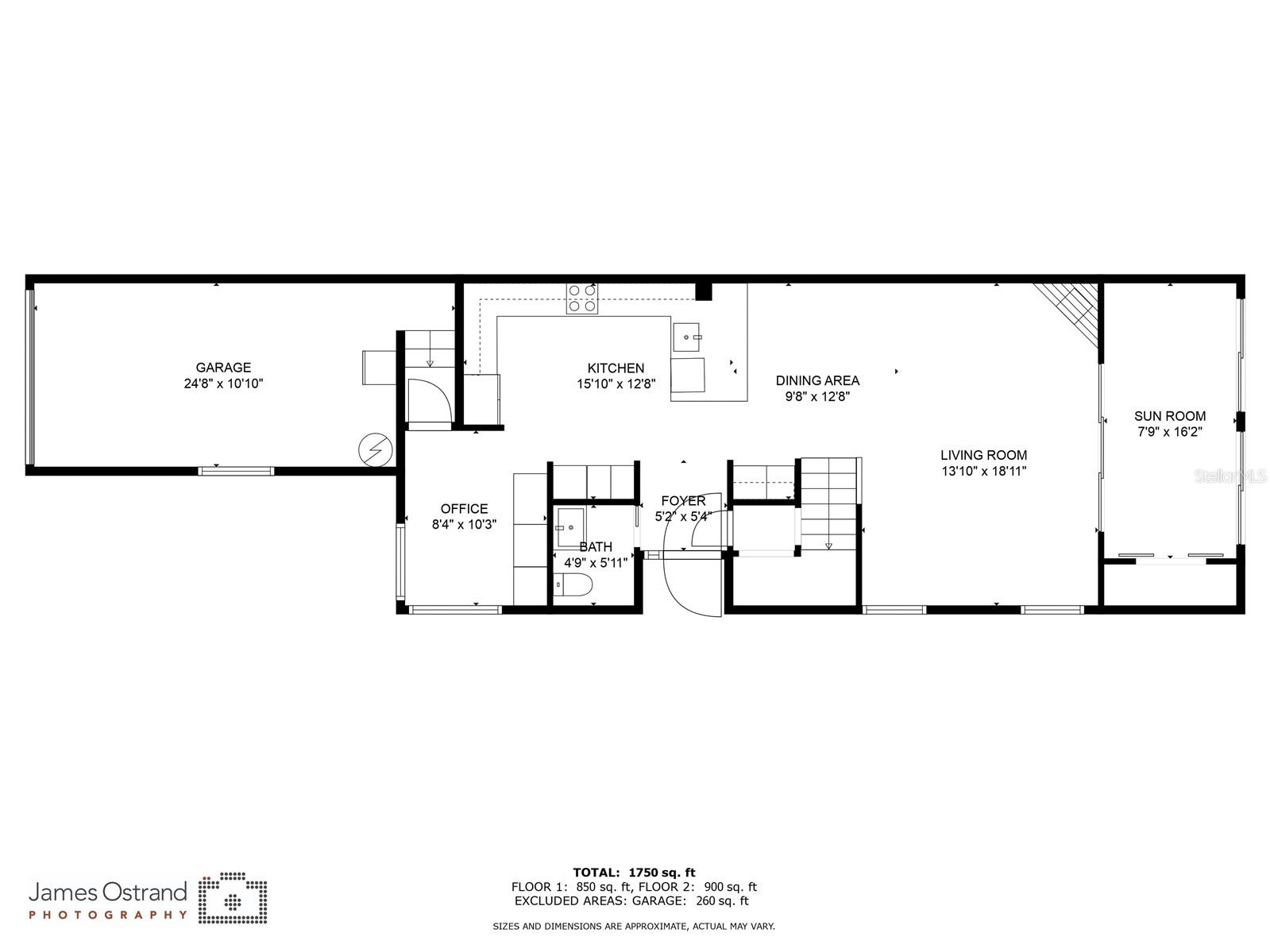
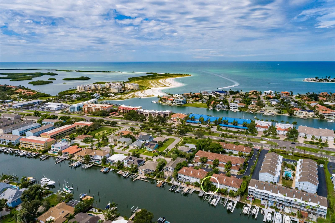
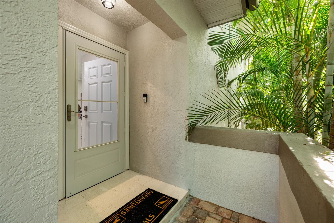
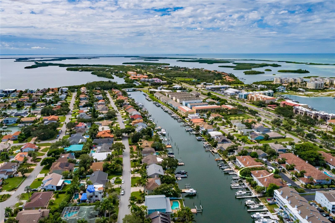
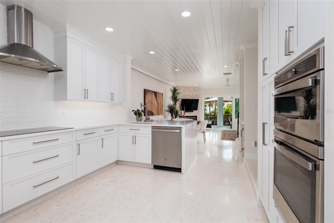
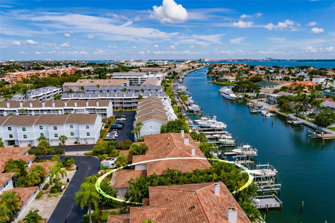
Active
903 PINELLAS BAYWAY S #104
$969,000
Features:
Property Details
Remarks
Experience the ultimate Florida lifestyle in this beautifully remodeled solid block construction, end-unit waterfront townhome in desirable Tierra Verde. Offering over 1,750 square feet of light-filled living space, this rare property includes a deeded boat slip with a 20,000-pound lift just steps from your back deck. The setting combines end-unit privacy, lush tropical landscaping, and sweeping canal views where dolphins and manatees glide past your dock. Enter through a private courtyard with only five steps up into the open plan designed for luxury and comfort. The chef’s kitchen boasts breakfast bar, waterfall-edge quartz countertops, custom cabinetry, GE Profile appliances, Monogram induction cooktop, convection oven, three-door refrigerator, and wine cooler. A stylish bar flows into the dining area, while the living room features a modern fireplace framed by impact-rated sliders opening to a sunroom, deck, and dockside patio. Indoor-outdoor living is seamless, perfect for entertaining with a steak grilled on the upper deck or sunset cocktails or morning coffee on the waterfront patio. This home was recently gutted to the concrete blocks & redone by a renowned interior designer with every nook & cranny beautifully appointed including an extremely efficient Home Office with built in cabinetry to hide your office peripherals. The dedicated home office with custom built-ins offers a quiet, efficient space for remote work or managing personal affairs. Upstairs, two ensuite bedrooms include a luxurious primary suite with water views, plantation shutters hiding blackout shades, and a spa bath with dual vanities, soaking tub, frameless glass shower, and custom closet. The guest suite provides comfort and privacy, while a full laundry room completes the second floor. Designer finishes include travertine marble and wood flooring, tongue & groove ceilings, plantation shutters, recessed LED lighting, and motorized shades. Upgrades provide peace of mind: PGT impact-rated windows & doors, electric storm shutters, new water heater, water softener with filtration, a new A/C system with all-new ductwork and a Ring Doorbell. With a very high elevation, the property has never experienced flooding or storm damage. The oversized one-car garage features a wind-rated door, overhead storage, and direct kitchen access. Waterfront living extends outdoors with your private dock and lift, a kayak launch with storage, and an inside fishing-rod closet. Community amenities include a heated pool and spa. HOA fees cover exterior maintenance, landscaping, cable, streaming, internet, water, sewer, and trash, allowing for true lock-and-leave living. Tierra Verde is renowned for its island lifestyle with marinas, dining, and recreation nearby. Fort De Soto Park, St. Pete Beach, Pass-a-Grille, and downtown St. Petersburg are minutes away, with Tampa International and St. Pete-Clearwater airports quickly accessible by I275. This rare end-unit combines the privacy of a single-family home with maintenance-free living. Featuring a deeded dock and lift, custom home office, and the option to purchase furnishings for an additional fee, it represents one of the finest opportunities in Tierra Verde today.
Financial Considerations
Price:
$969,000
HOA Fee:
970
Tax Amount:
$5072.13
Price per SqFt:
$553.71
Tax Legal Description:
VILLA DEL MAR LOT 21 & PT OF TR-A ON E TO SEAWALL AKA 21-A
Exterior Features
Lot Size:
2757
Lot Features:
Cul-De-Sac, Flood Insurance Required, FloodZone, In County, Landscaped, Level, Near Golf Course, Near Marina, Sidewalk, Paved, Private, Unincorporated
Waterfront:
Yes
Parking Spaces:
N/A
Parking:
Driveway, Garage Door Opener, Ground Level, Guest, Off Street
Roof:
Tile
Pool:
No
Pool Features:
Child Safety Fence, Deck, Gunite, Heated, In Ground, Lighting, Outside Bath Access, Tile
Interior Features
Bedrooms:
2
Bathrooms:
3
Heating:
Central, Electric, Exhaust Fan, Heat Pump
Cooling:
Central Air, Humidity Control
Appliances:
Bar Fridge, Built-In Oven, Convection Oven, Cooktop, Dishwasher, Disposal, Dryer, Electric Water Heater, Exhaust Fan, Kitchen Reverse Osmosis System, Microwave, Range Hood, Refrigerator, Washer, Water Filtration System, Water Softener, Wine Refrigerator
Furnished:
Yes
Floor:
Marble, Travertine, Wood
Levels:
Two
Additional Features
Property Sub Type:
Townhouse
Style:
N/A
Year Built:
1988
Construction Type:
Block, Concrete, Stucco
Garage Spaces:
Yes
Covered Spaces:
N/A
Direction Faces:
West
Pets Allowed:
No
Special Condition:
None
Additional Features:
Hurricane Shutters, Lighting, Private Mailbox, Rain Gutters, Shade Shutter(s), Sliding Doors
Additional Features 2:
Minimum 1 year lease
Map
- Address903 PINELLAS BAYWAY S #104
Featured Properties