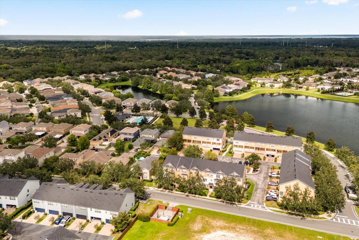
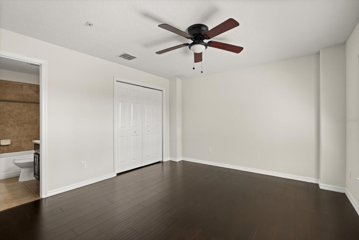
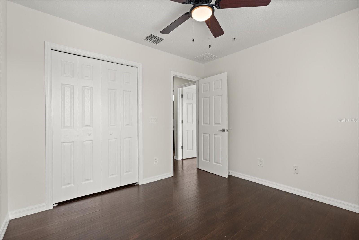
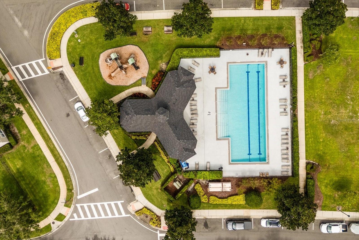
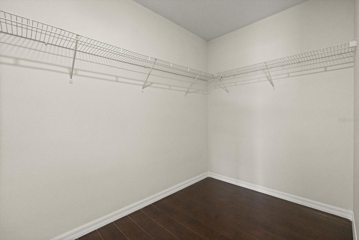
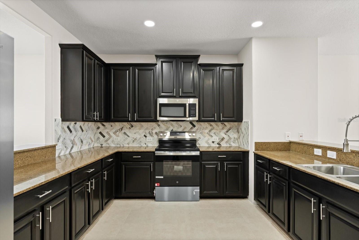
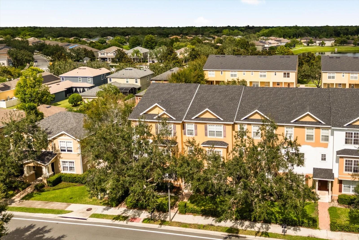
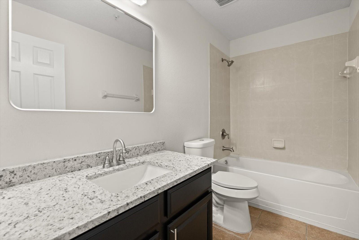
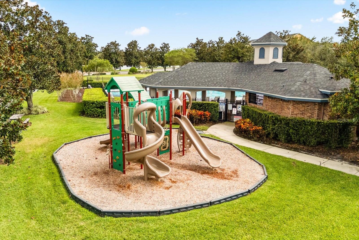
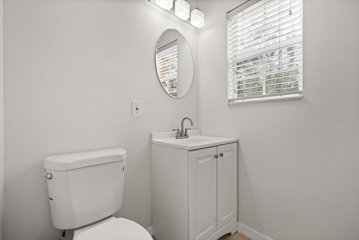
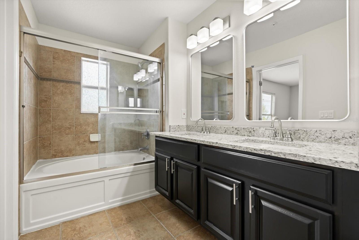
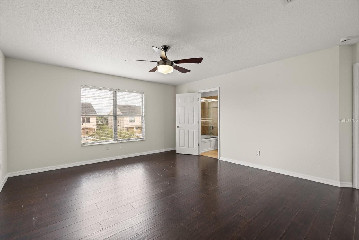
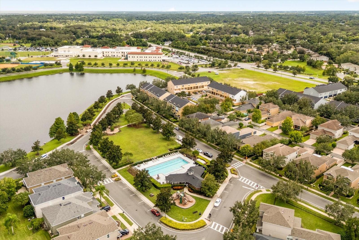
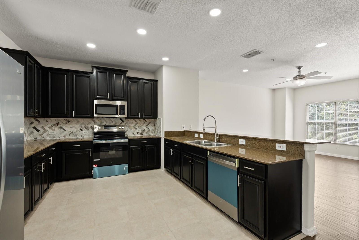
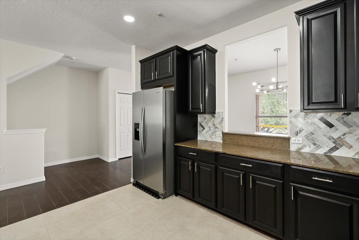
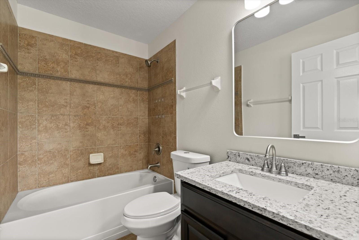
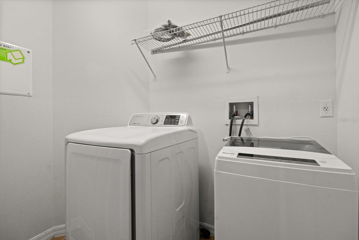
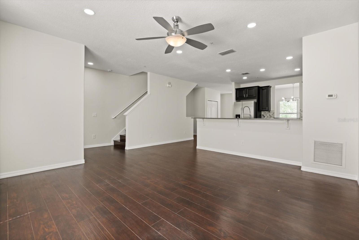
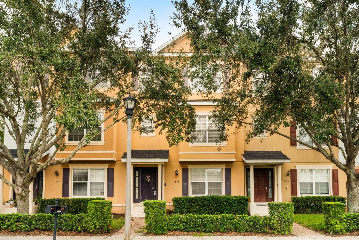
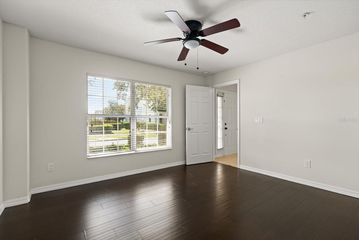
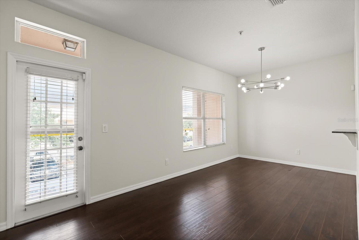
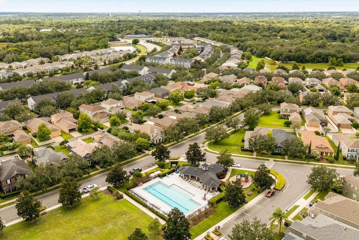
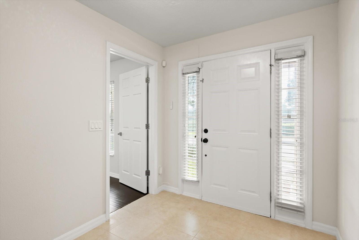
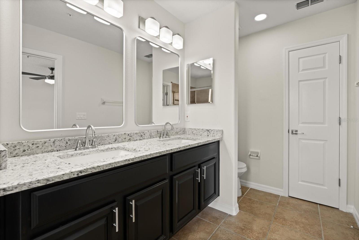
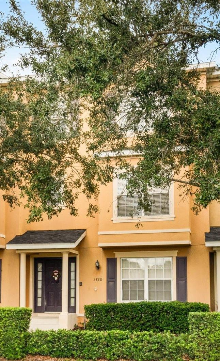
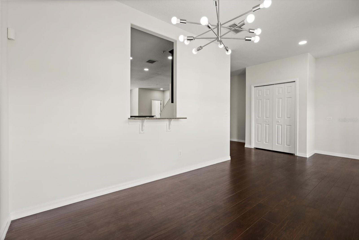
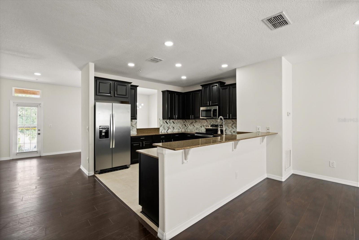
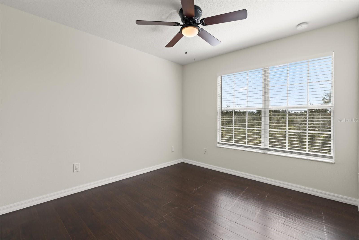
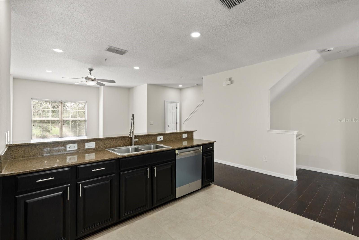
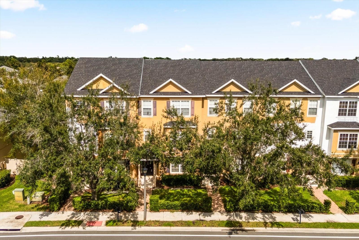
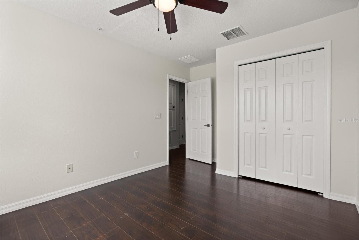
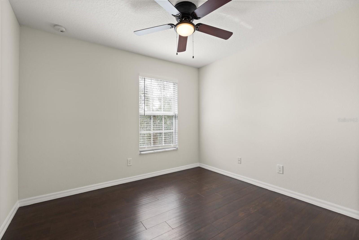
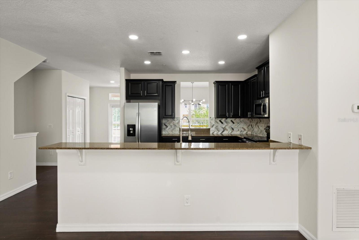
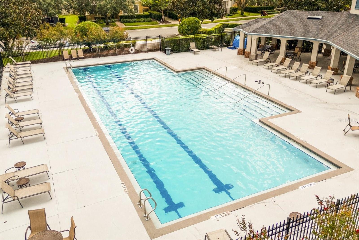
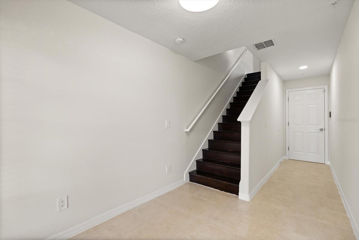
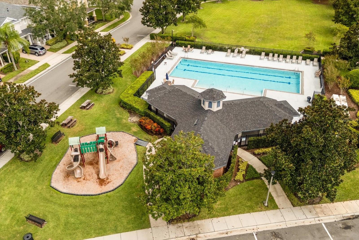
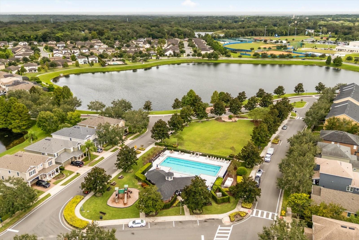
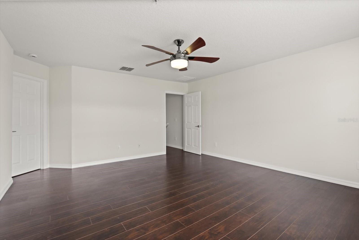
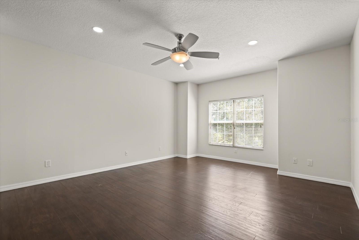
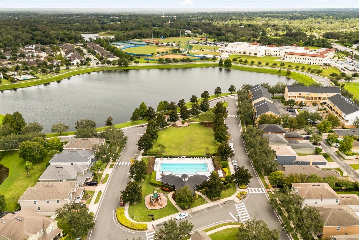
Active
1828 GRAND RUE DR
$374,000
Features:
Property Details
Remarks
BEAUTIFUL and SPACIOUS townhouse with over 2100-sqft. No worries about any exterior headache - as the roof is even covered by the HOA! Upon entry to the first floor, you will find new tile, and the first floor ensuite bedroom, perfect for guests or as a 2nd master bedroom! Heading up the stairs, you will find a spacious floor plan, with the kitchen, featuring new appliances and backsplash. To the left of the kitchen is a formal dining area, with a serving window from the kitchen. Back past the kitchen, you will find a long bar, perfect for a quick meal, and an open living room area with plenty of natural light pouring in. Past the living is a powder bathroom. On the third floor you will find a laundry area, and to your right there is a full sized bathroom with new granite, and two bright bedrooms. Tucked away privately on the third floor is the massive bright master bedroom - featuring a walk-in closet - as well as an ample sized master bathroom with double sinks, tub and shower. This home features engineered hardwood throughout, as well as new plumbing fixtures, as well as a 2 car oversized garage, located conveniently in Casselberry, close to everything - come see this home today!
Financial Considerations
Price:
$374,000
HOA Fee:
202.8
Tax Amount:
$5779.44
Price per SqFt:
$169.23
Tax Legal Description:
LOT 108 LEGACY PARK RESIDENTIAL TOWNHOME A REPLAT PB 70 PGS 79 - 84
Exterior Features
Lot Size:
1835
Lot Features:
N/A
Waterfront:
No
Parking Spaces:
N/A
Parking:
N/A
Roof:
Shingle
Pool:
No
Pool Features:
N/A
Interior Features
Bedrooms:
4
Bathrooms:
4
Heating:
Central
Cooling:
Central Air
Appliances:
Dishwasher, Disposal, Microwave, Range, Refrigerator
Furnished:
No
Floor:
Ceramic Tile, Hardwood
Levels:
Three Or More
Additional Features
Property Sub Type:
Townhouse
Style:
N/A
Year Built:
2008
Construction Type:
Brick, Stucco
Garage Spaces:
Yes
Covered Spaces:
N/A
Direction Faces:
East
Pets Allowed:
No
Special Condition:
None
Additional Features:
Balcony, Private Mailbox, Sliding Doors, Storage
Additional Features 2:
CONFIRM W EXTREME MANAGEMENT (352) 366-0234
Map
- Address1828 GRAND RUE DR
Featured Properties