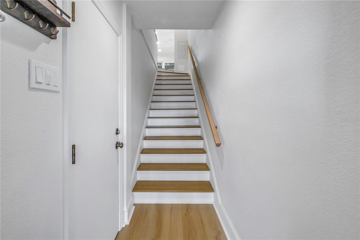
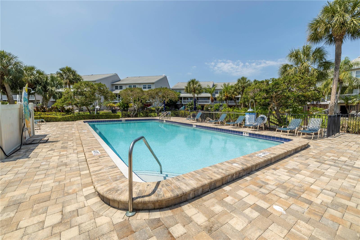
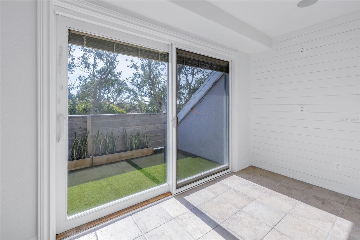
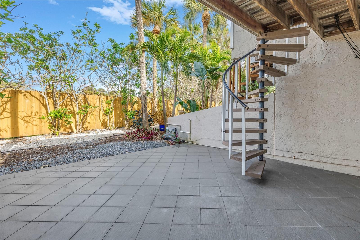
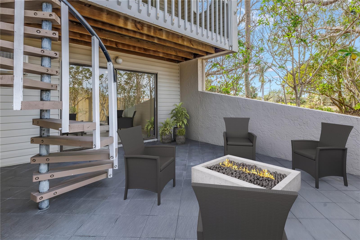
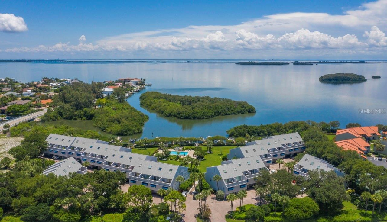
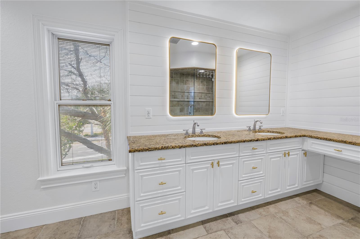
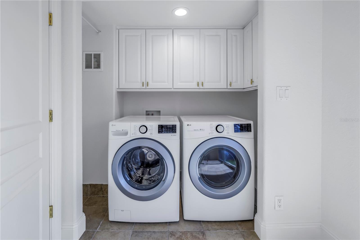
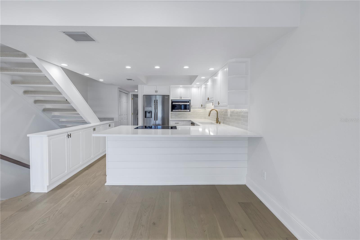
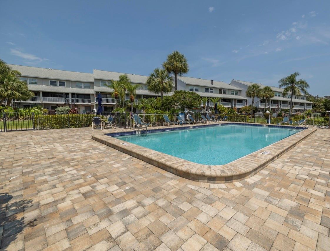
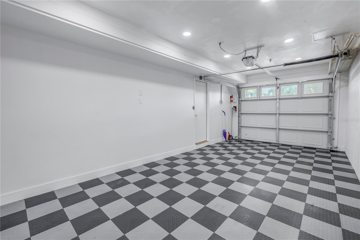
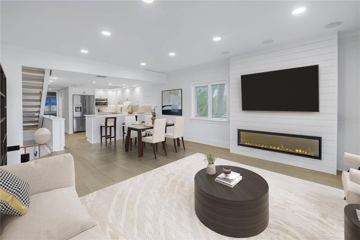
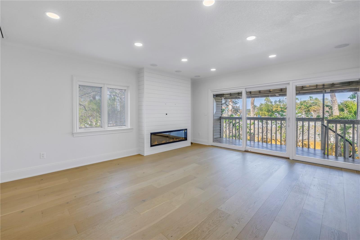
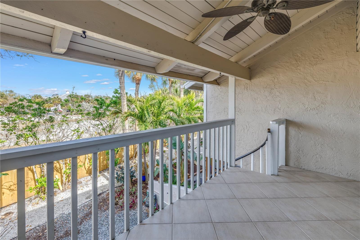
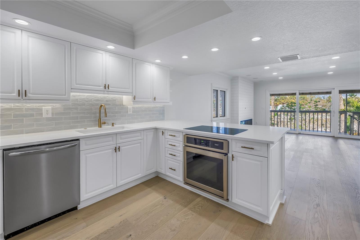
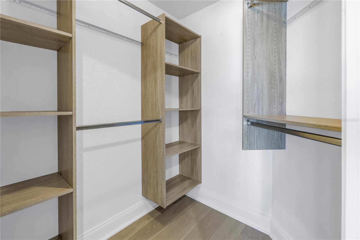
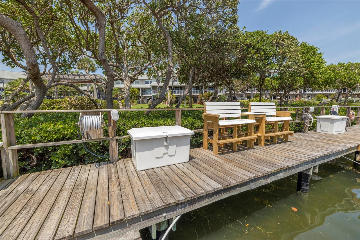
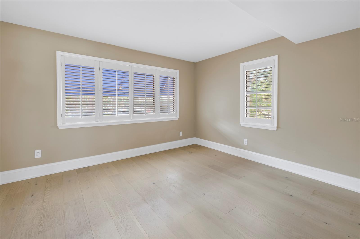
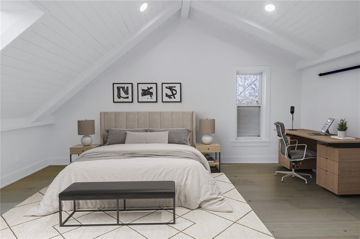
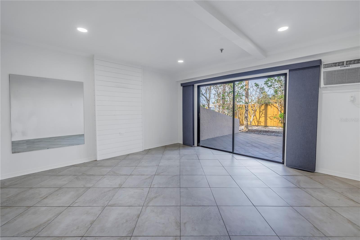
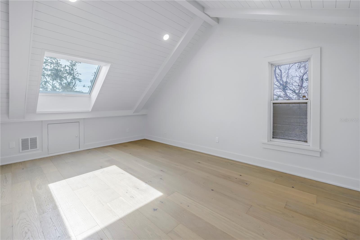
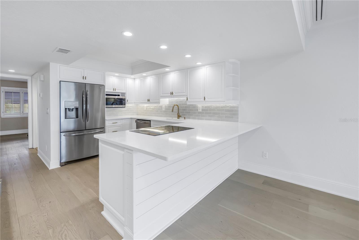
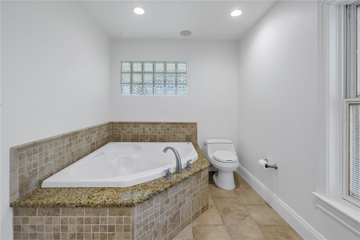
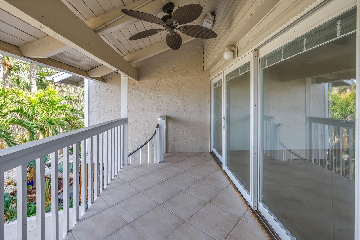
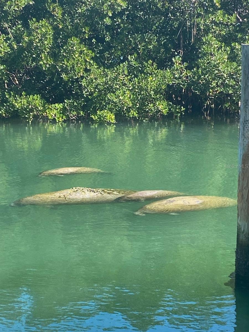
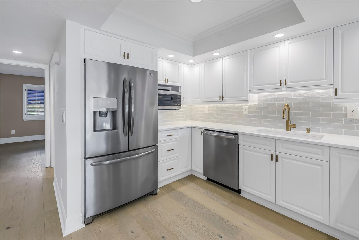
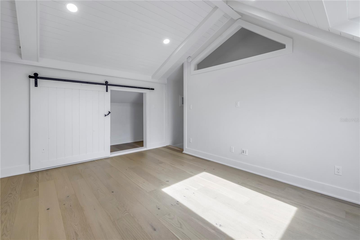
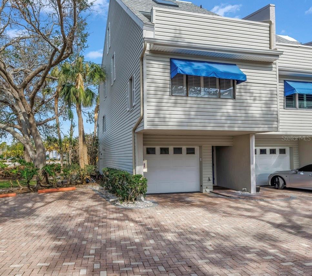
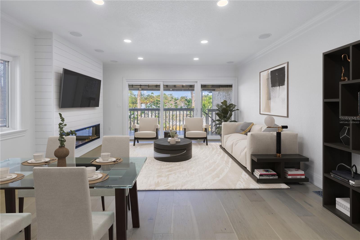
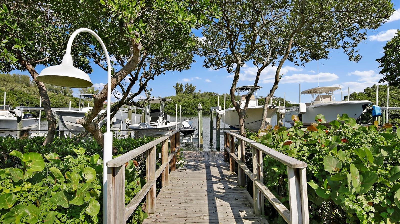
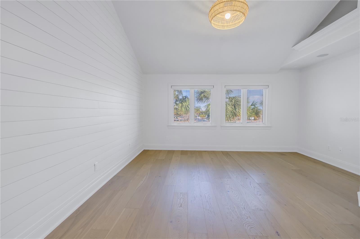
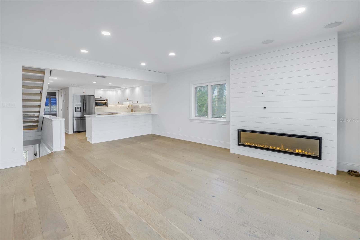
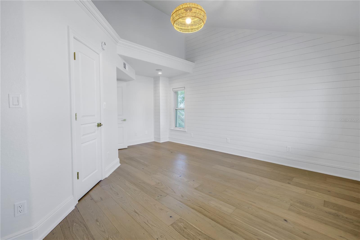
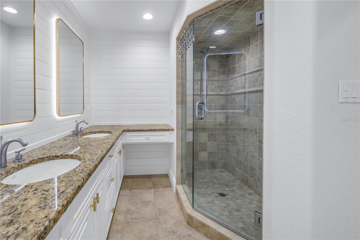
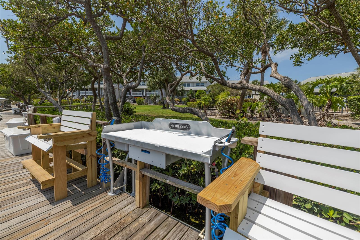
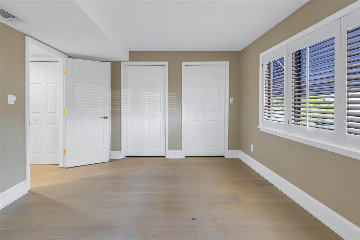
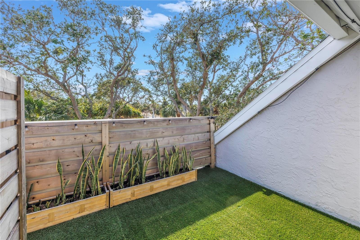
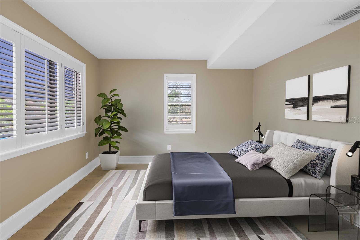
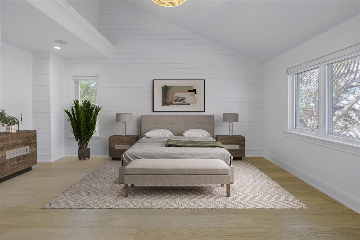
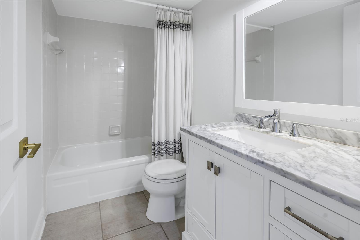
Active
1355 PINELLAS BAYWAY S #23
$549,000
Features:
Property Details
Remarks
One or more photo(s) has been virtually staged. Welcome to Townhome 23, an exceptional residence nestled in the waterfront community of Pirates Cove. This stunning 3-bedroom, 2-bath townhome has been thoughtfully remodeled with a sophisticated Coastal-inspired design, featuring elegant white oak engineered flooring throughout. As an end unit, this home is bathed in natural light, with additional windows on every level enhancing its bright and airy ambiance. First Living Level: The open-concept main floor is perfect for entertaining, featuring a living room with a striking electric linear fireplace framed by a custom shiplap buildout. Crown molding, recessed lighting, and expansive sliding glass doors create a warm and inviting atmosphere, leading to a private balcony where you can relax and soak in the Florida breeze. The chef’s kitchen is a masterpiece, boasting sleek white cabinetry, under-cabinet lighting, quartz countertops, a subway tile backsplash, premium stainless steel Frigidaire Gallery appliances, a Bosch induction cooktop, brushed gold fixtures, a new sink, Lazy Susan corner cabinets, and additional storage solutions. This level also includes a stylish guest bath and a spacious second bedroom with charming plantation shutters. Second Living Level: The primary suite is a true retreat, featuring a custom shiplap accent wall, an impressive vaulted ceiling, a walk-in closet with a new organization system, and motorized blackout blinds for ultimate privacy. The spa-inspired primary bathroom is a sanctuary of relaxation, with a white double vanity with Kohler sinks, backlit mirrors, a spacious walk-in shower, and a luxurious Jacuzzi soaking tub. This floor also includes a convenient laundry room equipped with a full-sized washer and dryer, ample space for a hobby or work area, and sliding doors leading to another private balcony—perfect for sunbathing or enjoying morning coffee. Upper Level: The third bedroom offers a cozy yet sophisticated retreat, highlighted by a shiplap ceiling with faux beams, recessed lighting, a skylight, and a built-in closet with a stylish barn door. Ground Level: On the ground floor, the garage has upgraded flooring and is prewired for an EV charger, discover a versatile 255 sq. ft. bonus room complete with motorized blinds and sliding doors that open to a tiled patio—ideal for BBQs, gardening, or simply unwinding in the fresh air. Additional Features: This home is equipped with smart switch wiring, a whole-house dehumidifier, a 2022 A/C, a stylish glass insert front door, Pella sliding doors with integrated blinds, and built-in surround sound speakers for an elevated living experience. While this unit is not directly waterfront, the Pirates Cove community offers a serene coastal lifestyle. Enjoy leisurely strolls on the community dock, where you can fish, kayak, observe manatees, and take in breathtaking views of the Sunshine Skyway Bridge. The community pool is a year-round oasis, featuring a custom surfboard shower, heated in the winter and cooled in the summer. New metal roof, kayak launch, Bahama shutters and Wear Deck composite on community dock being installed. Location Highlights: Tierra Verde is an idyllic locale with a bike trail right outside your door, providing easy access to stunning beaches, Fort De Soto Park, and a variety of dining options within walking distance. Plus, you’re just a short drive from the vibrant downtown St. Petersburg area. Discover your dream home in this peaceful, nature-filled coastal community
Financial Considerations
Price:
$549,000
HOA Fee:
N/A
Tax Amount:
$9430.41
Price per SqFt:
$315.52
Tax Legal Description:
PIRATE'S COVE CLUB CONDO UNIT 23
Exterior Features
Lot Size:
147612
Lot Features:
Landscaped, Near Marina, Sidewalk, Paved, Unincorporated
Waterfront:
No
Parking Spaces:
N/A
Parking:
Assigned, Garage Door Opener, Guest
Roof:
Shingle
Pool:
No
Pool Features:
Gunite, Heated, In Ground
Interior Features
Bedrooms:
3
Bathrooms:
2
Heating:
Central, Electric
Cooling:
Central Air
Appliances:
Built-In Oven, Cooktop, Dishwasher, Disposal, Dryer, Electric Water Heater, Microwave, Refrigerator, Washer
Furnished:
No
Floor:
Hardwood, Tile
Levels:
Three Or More
Additional Features
Property Sub Type:
Townhouse
Style:
N/A
Year Built:
1981
Construction Type:
Block, Stucco, Vinyl Siding, Frame
Garage Spaces:
Yes
Covered Spaces:
N/A
Direction Faces:
South
Pets Allowed:
Yes
Special Condition:
None
Additional Features:
Balcony, Lighting, Rain Gutters, Sidewalk, Sliding Doors
Additional Features 2:
Cannot rent the first year of ownership, after that 1 year minimum
Map
- Address1355 PINELLAS BAYWAY S #23
Featured Properties