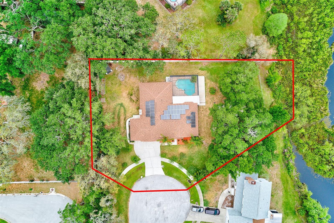


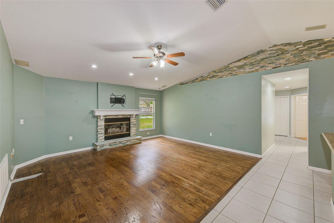
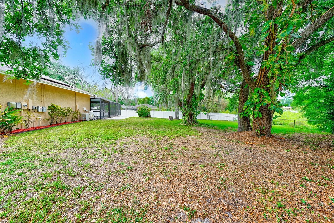



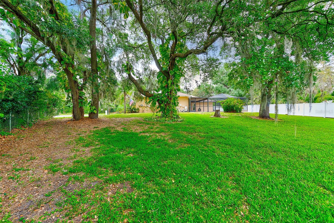
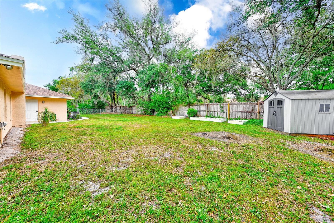

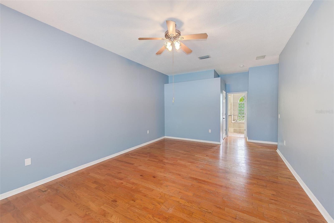
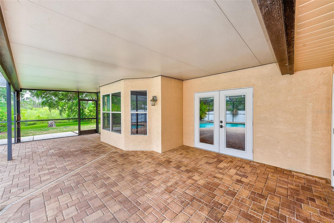
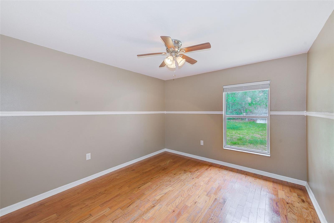

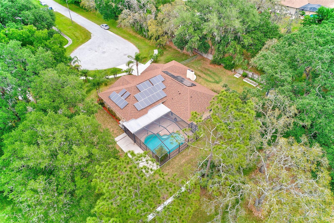
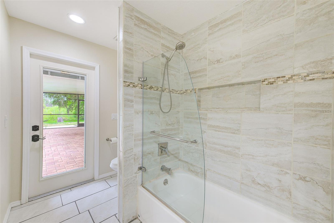
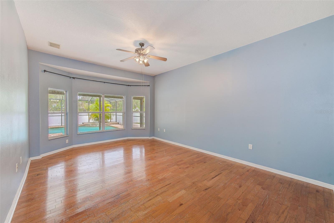


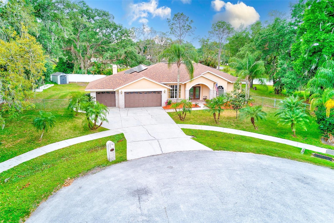



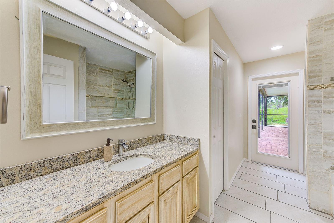
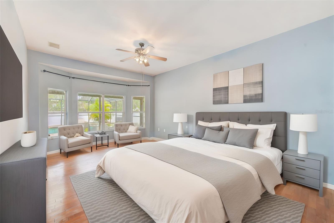

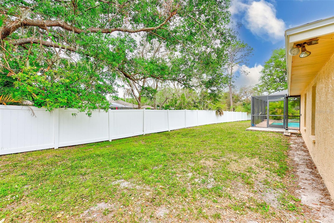

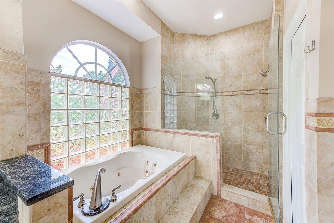


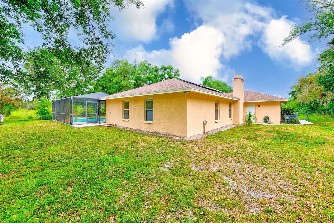
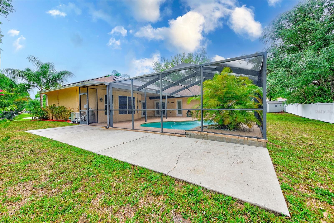



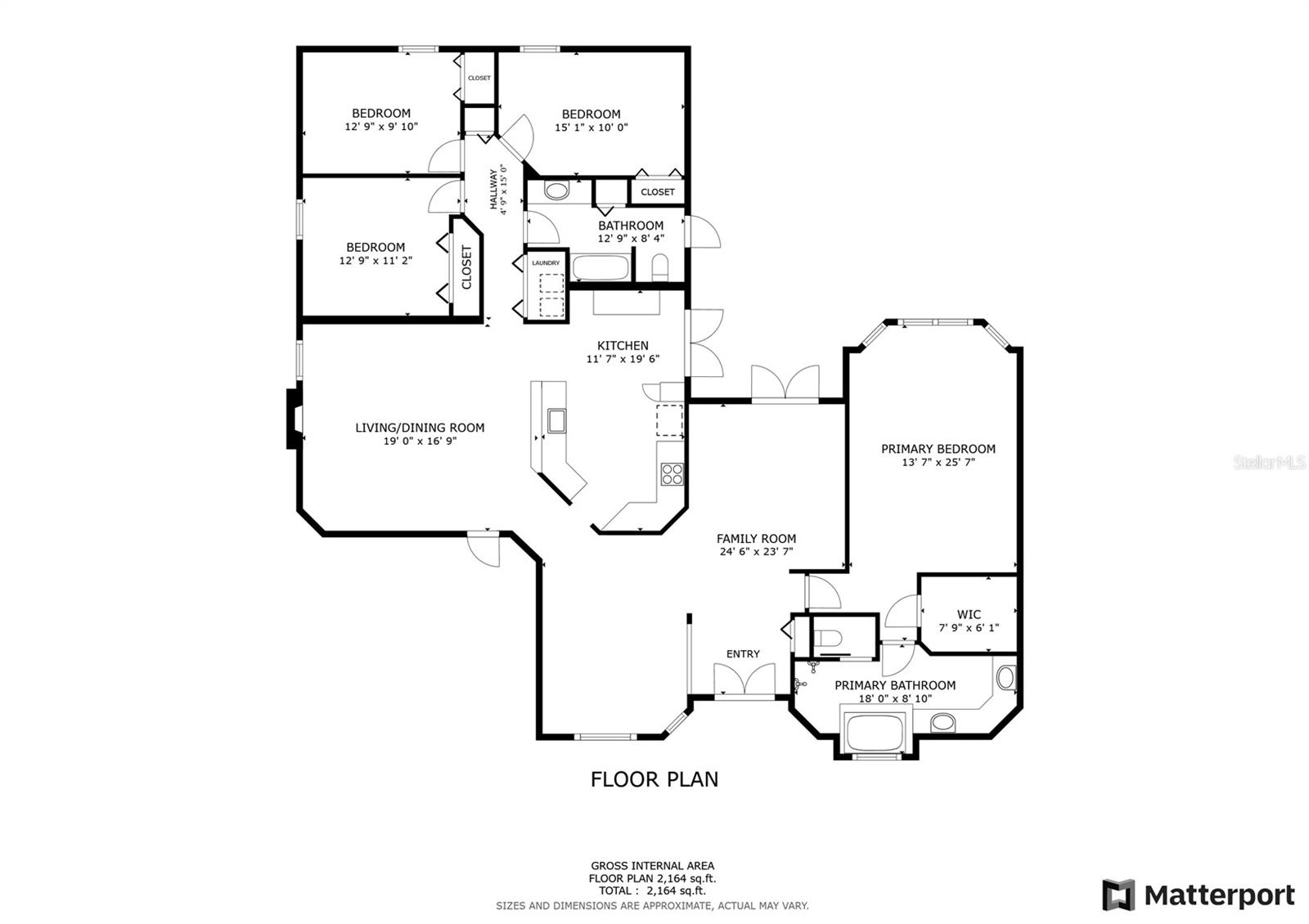
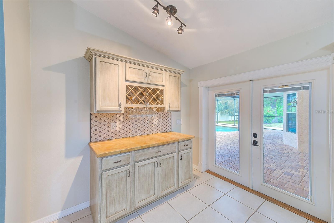
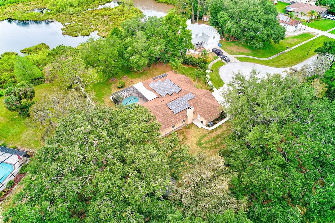
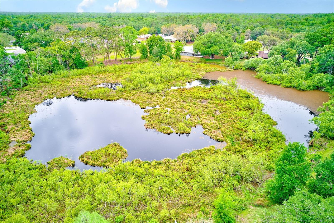


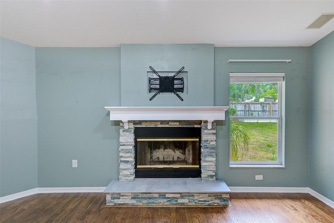

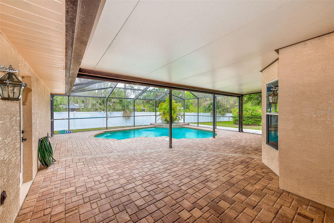
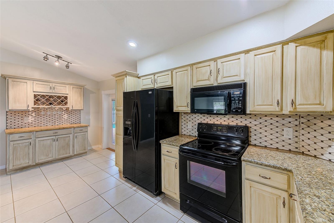
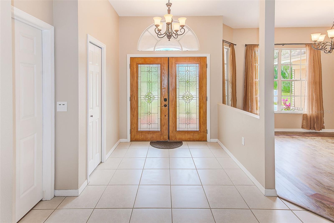

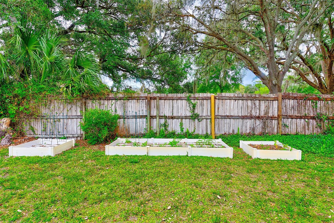

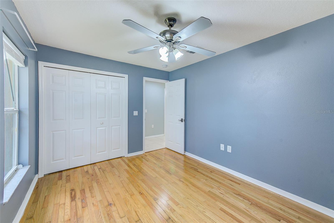
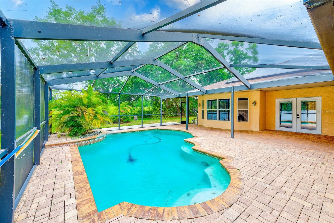



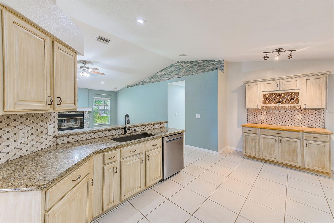
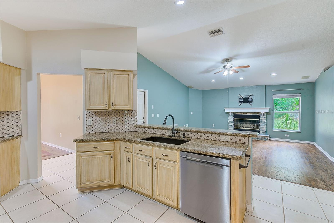
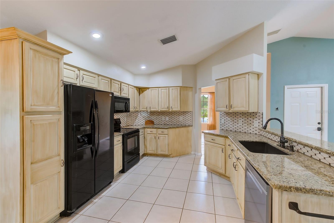

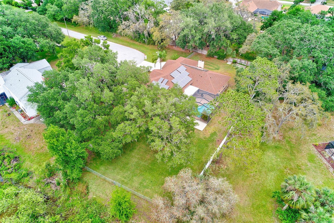





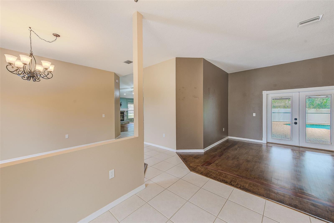
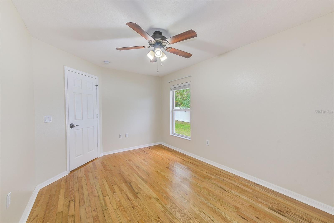
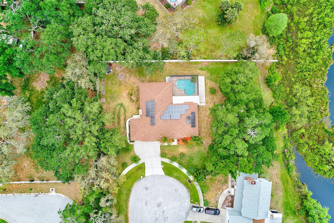



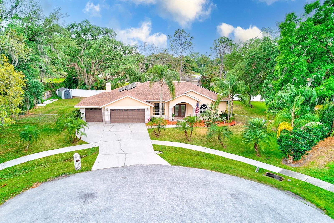
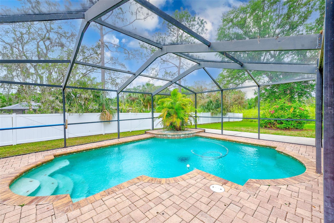


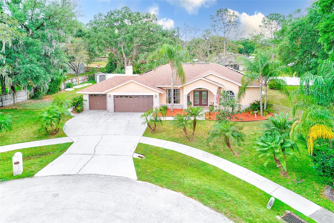
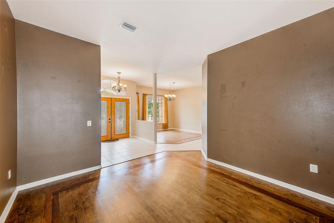

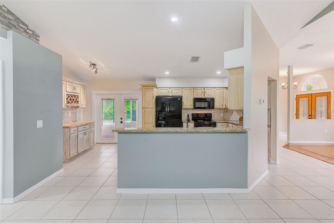
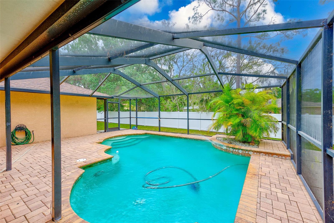

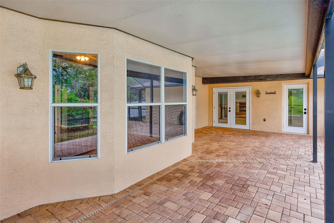
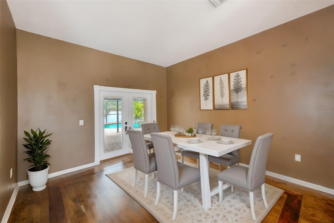
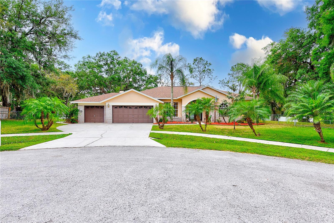
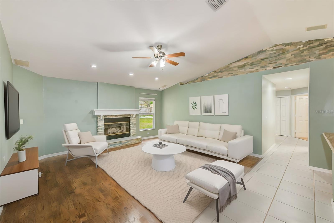
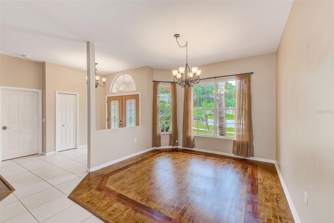
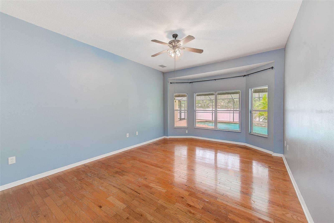
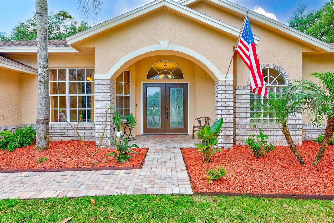
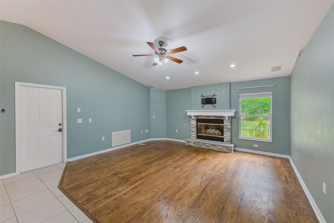
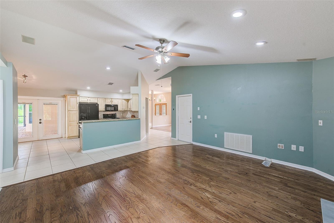

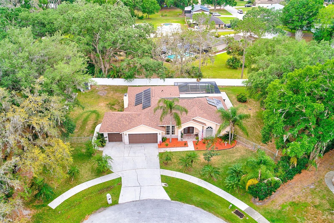
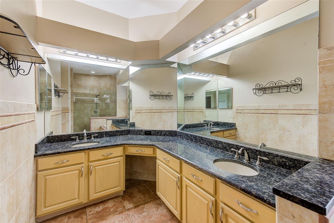

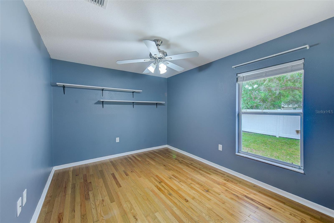

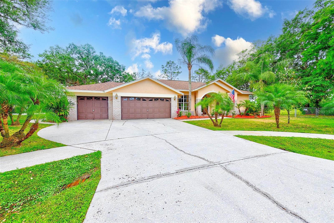



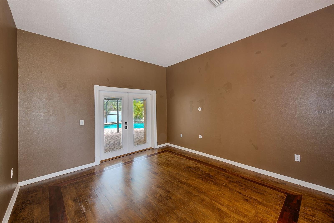
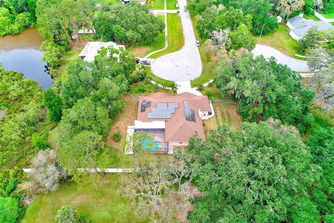




Pending
12302 KNIGHT PL
$575,000
Features:
Property Details
Remarks
Under contract-accepting backup offers. One or more photo(s) has been virtually staged. This four-bedroom, two-bath home features a three-car garage, formal dining and living rooms, and a kitchen that opens to a spacious family room with a wood-burning fireplace. French doors lead out to a screened saltwater pool and patio with beautiful pavers and convenient access to a pool bath. The split floor plan offers three secondary bedrooms on one side of the home and a private primary suite on the opposite side. High ceilings throughout give the home an open, airy feel with an abundance of natural light. Owned solar panels contribute to low monthly electric bills, and the septic and well system means no additional utility costs. The home has been well maintained and offers a peaceful, country-like setting. Located at the end of a cul-de-sac and surrounded by county-owned land, the neighborhood is frequented by birds and wildlife, enhancing the natural charm. Additional features include a storage shed and raised garden beds—perfect for gardening enthusiasts or anyone in need of extra outdoor storage. Roof 2025, Water heater 2025. This small community is just minutes from I-75, USF, and many of the area’s top medical facilities. Downtown Tampa is just 25 minutes away, and Tampa International Airport is only 30 minutes from your doorstep.
Financial Considerations
Price:
$575,000
HOA Fee:
N/A
Tax Amount:
$6278.85
Price per SqFt:
$256.35
Tax Legal Description:
LANGSHIRE VILLAGE PHASE II LOT 31 BLOCK 2
Exterior Features
Lot Size:
19611
Lot Features:
Cul-De-Sac, Sidewalk, Paved
Waterfront:
No
Parking Spaces:
N/A
Parking:
Driveway, Golf Cart Garage
Roof:
Shingle
Pool:
Yes
Pool Features:
In Ground, Salt Water, Screen Enclosure
Interior Features
Bedrooms:
4
Bathrooms:
2
Heating:
Central
Cooling:
Central Air
Appliances:
Dishwasher, Other
Furnished:
No
Floor:
Ceramic Tile, Wood
Levels:
One
Additional Features
Property Sub Type:
Single Family Residence
Style:
N/A
Year Built:
1998
Construction Type:
Block, Stucco
Garage Spaces:
Yes
Covered Spaces:
N/A
Direction Faces:
North
Pets Allowed:
Yes
Special Condition:
None
Additional Features:
French Doors, Garden
Additional Features 2:
Buyer to confirm with Hillsborough County
Map
- Address12302 KNIGHT PL
Featured Properties